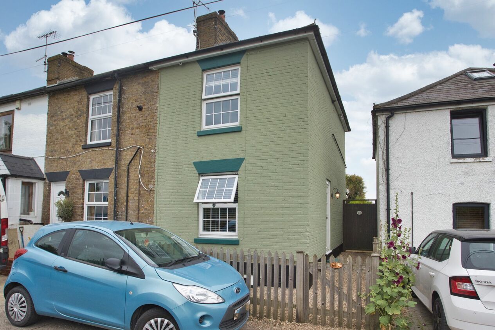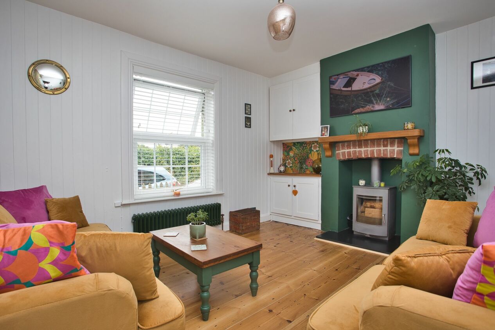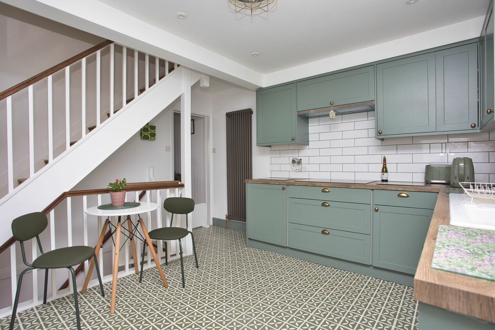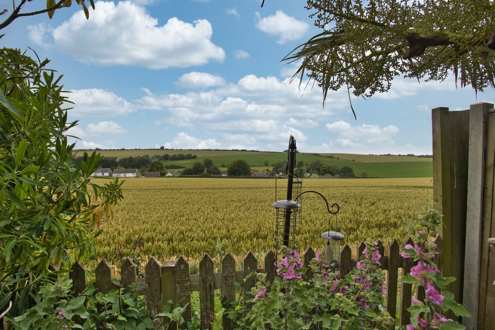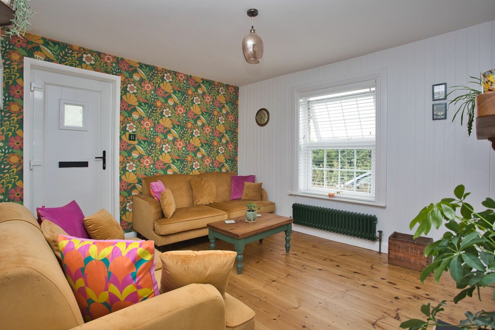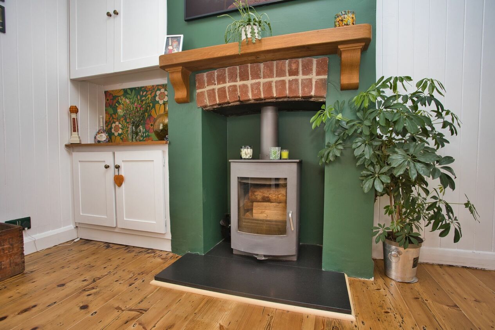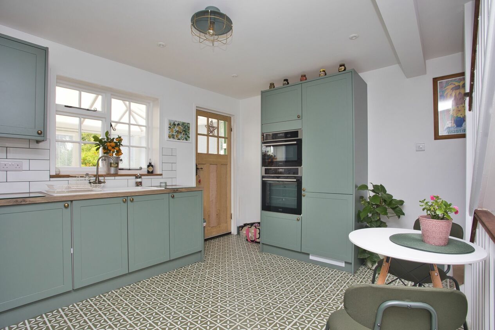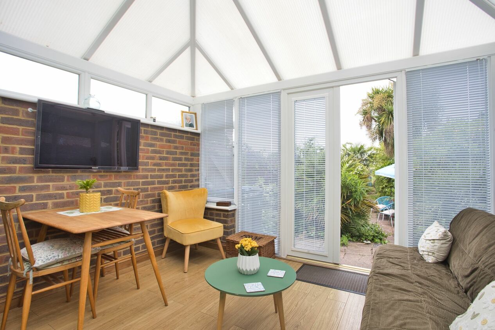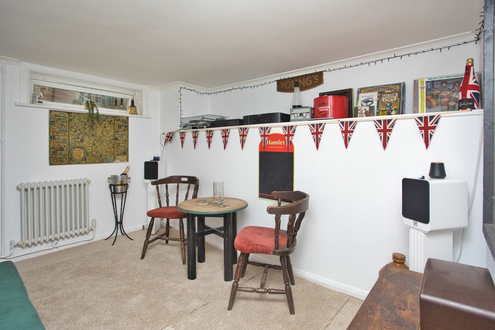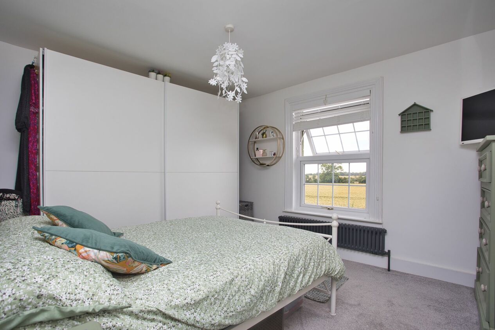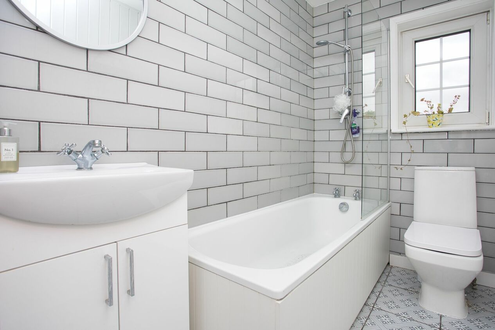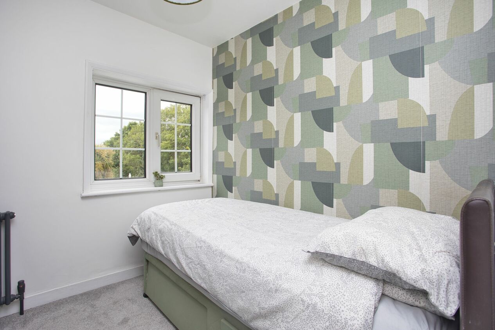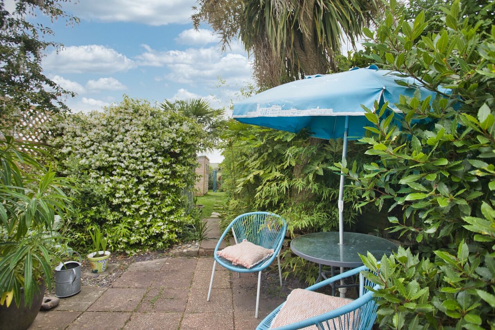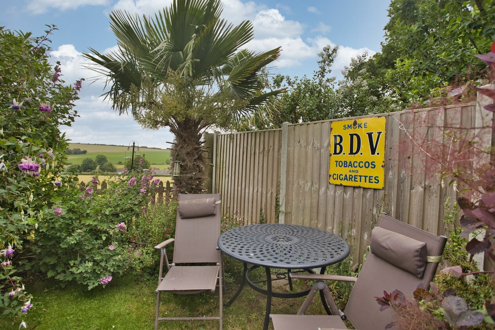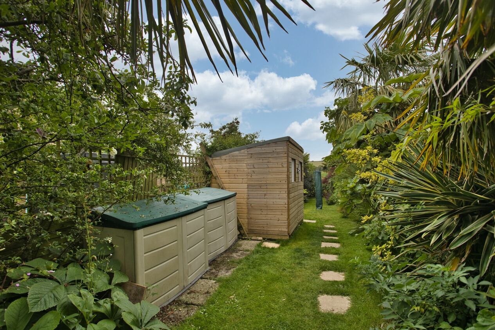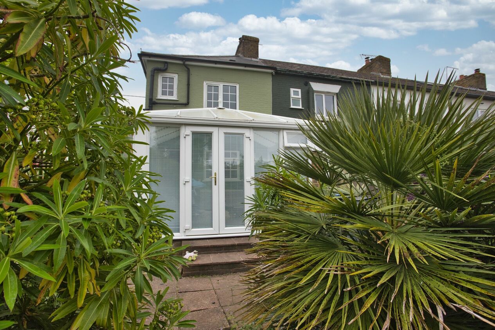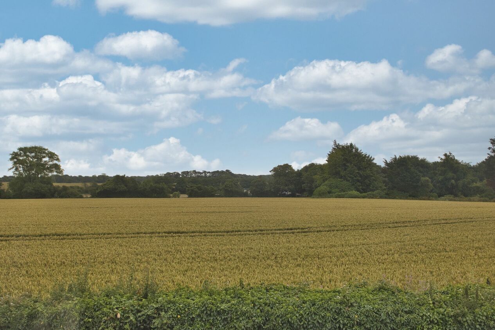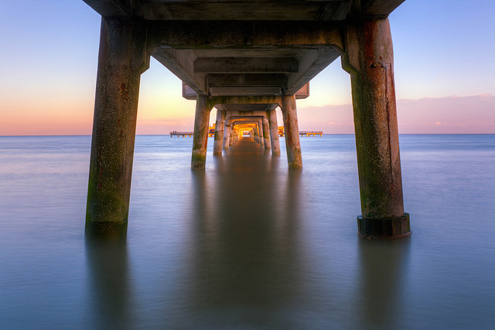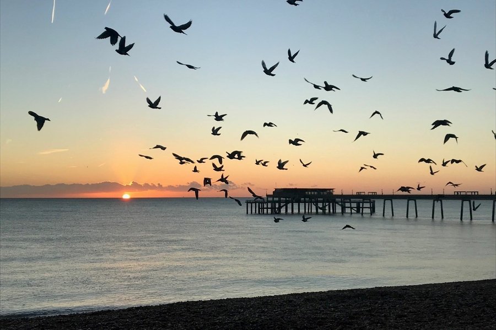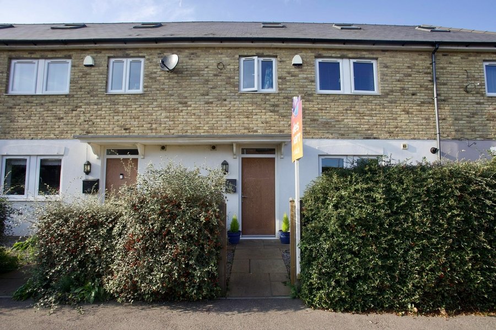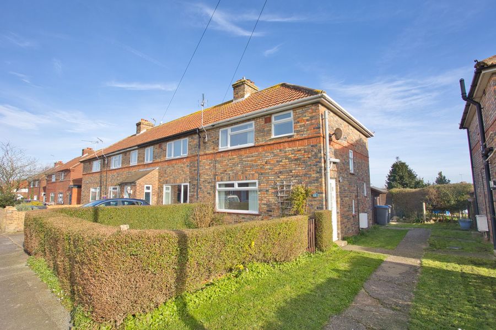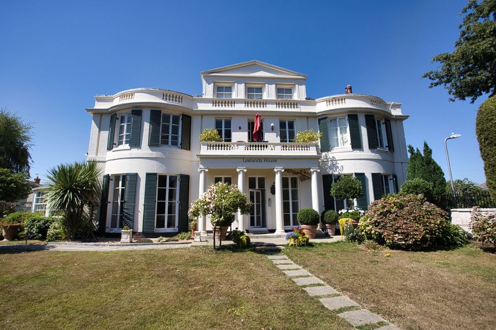Church Lane, Deal, CT14
2 bedroom house for sale
Nestled in the picturesque village of Ripple, this stunning two bedroom end of terrace property offers a harmonious blend of modern living and rural charm. Beautifully presented throughout, this home has been fully refurbished by the current owners to a high standard, showcasing an impeccable attention to detail. The ground floor boasts a cosy living room with original wooden flooring, a modern fitted kitchen with built-in appliances, and a delightful conservatory overlooking the well-maintained garden. Ascend to the first floor to discover a spacious double bedroom, a comfortable single bedroom, and a modern fitted bathroom. Additionally, a converted basement room provides valuable extra space, perfect for a home office or further reception room, while a utility area adds further practicality to this inviting residence.
The low-maintenance front garden offers privacy and side access leading to the rear garden. Here, well-established mature shrubs and colourful flowers frame a lawn area, creating a peaceful retreat for relaxation and al fresco dining. The rear garden extends to overlook neighbouring fields, providing a picturesque backdrop of rolling countryside views. Situated just moments from the local pub and Solley's Farm, this property also benefits from excellent transport links via road, including convenient bus routes to the bustling town centres of Deal and Dover. Embrace the best of both worlds with this idyllic home, where comfort, style, and a sense of community converge seamlessly.
Identification Checks
Should a purchaser(s) have an offer accepted on a property marketed by Miles & Barr, they will need to undertake an identification check. This is done to meet our obligation under Anti Money Laundering Regulations (AML) and is a legal requirement. We use a specialist third party service to verify your identity. The cost of these checks is £60 inc. VAT per purchase, which is paid in advance, when an offer is agreed and prior to a sales memorandum being issued. This charge is non-refundable under any circumstances.
Room Sizes
| Ground Floor | Ground Floor Entrance Leading To |
| Lounge | 10' 2" x 12' 10" (3.11m x 3.90m) |
| Kitchen / Diner | 12' 5" x 12' 10" (3.78m x 3.90m) |
| Conservatory | 9' 8" x 12' 10" (2.95m x 3.90m) |
| Lower Ground Floor | Lower Ground Floor Steps Leading To |
| Basement | 10' 2" x 7' 5" (3.11m x 2.27m) |
| Utility Room | 6' 5" x 3' 5" (1.96m x 1.03m) |
| First Floor | First Floor Landing Leading To |
| Bedroom | 10' 2" x 12' 10" (3.11m x 3.90m) |
| Bedroom | 7' 6" x 7' 0" (2.28m x 2.14m) |
| Bathroom | 10' 0" x 5' 10" (3.04m x 1.77m) |
