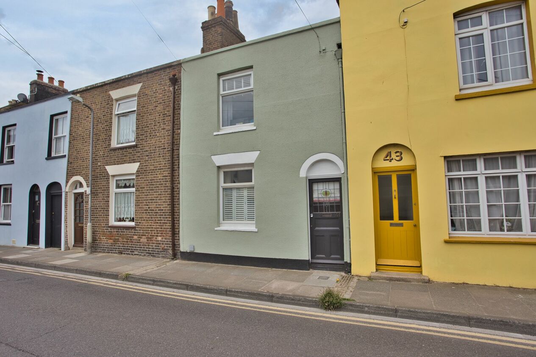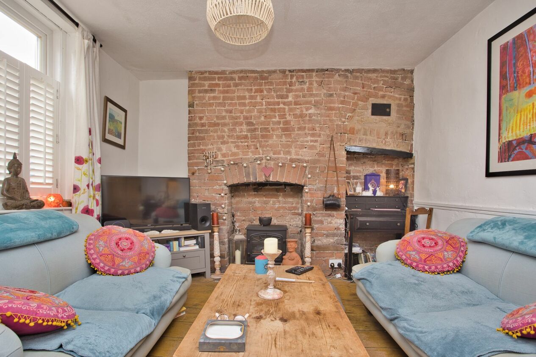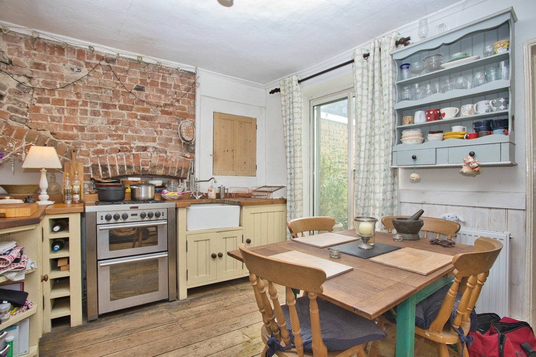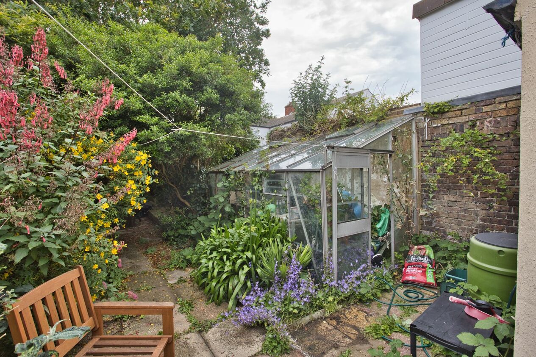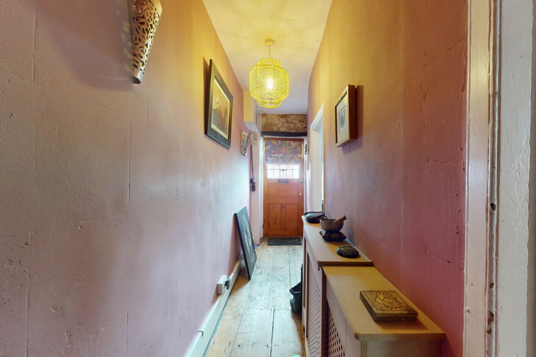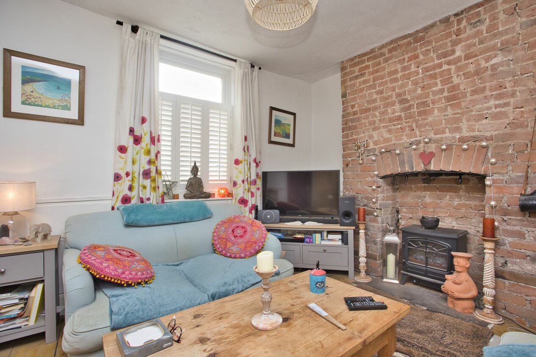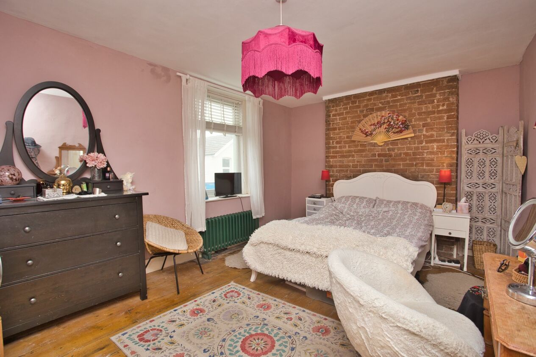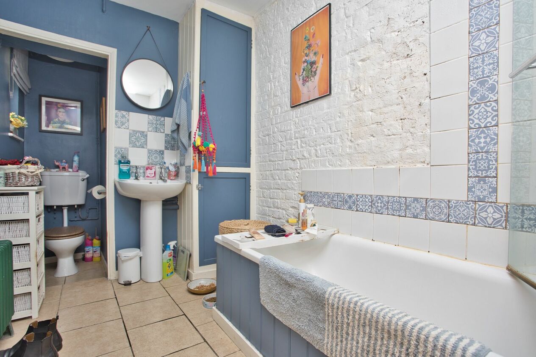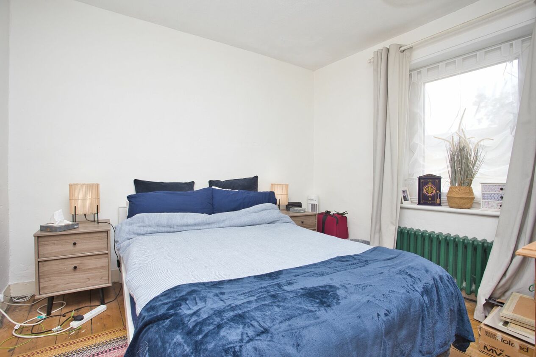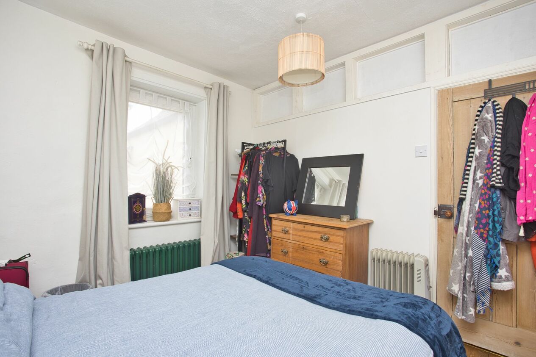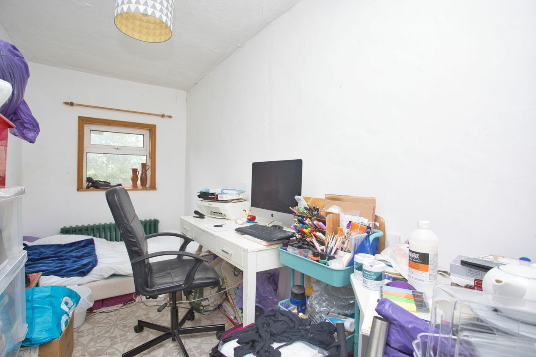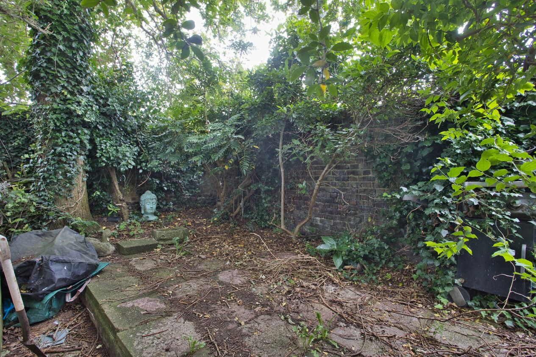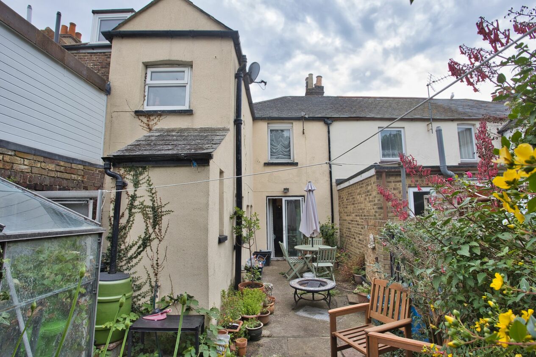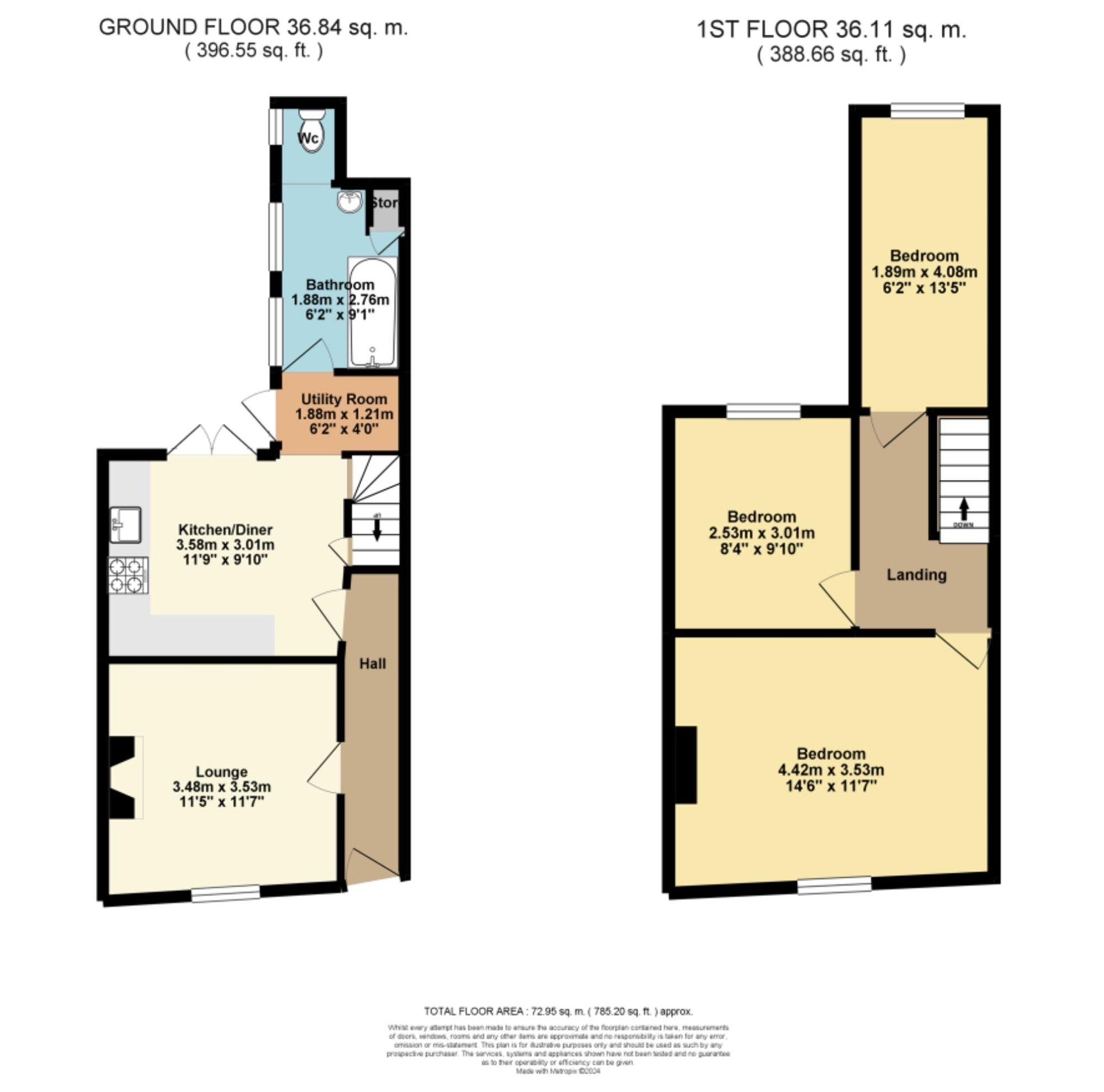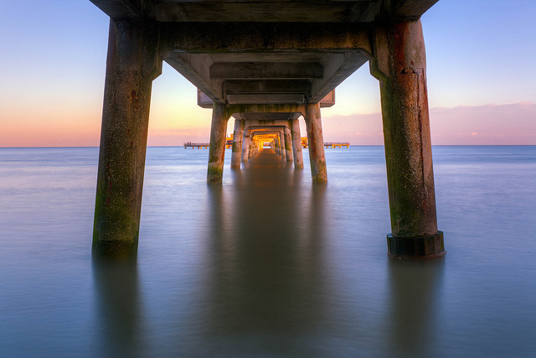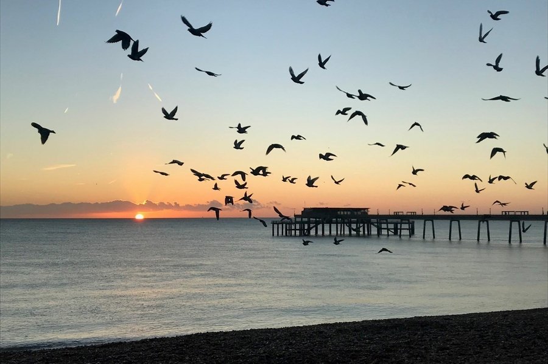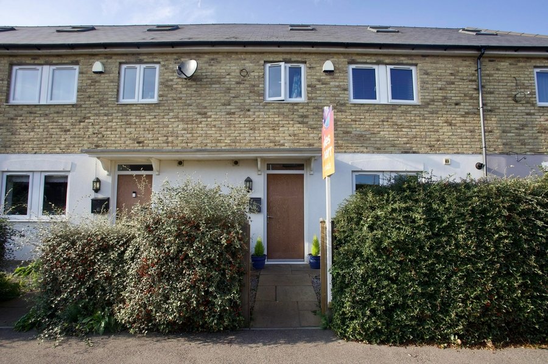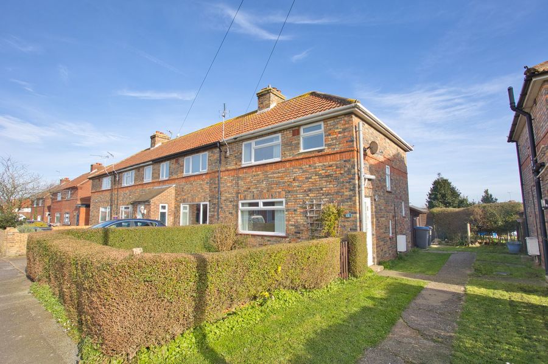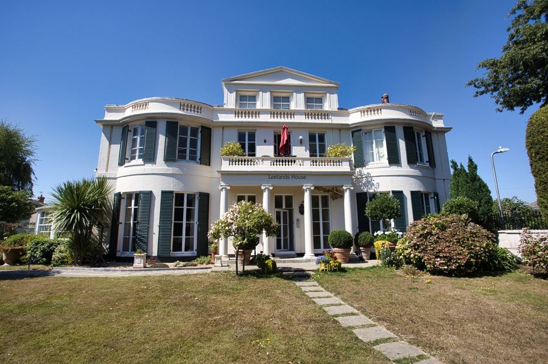College Road, Deal, CT14
3 bedroom house for sale
Nestled in a convenient location with both the award winning town centre and seafront just a short walk away, this charming three-bedroom mid-terraced property offers a blend of character and potential. Stepping into the entrance hallway, you will be greeted by wooden flooring that flows seamlessly throughout the living spaces. The living room exudes warmth with exposed brickwork and a fireplace feature, while the kitchen/diner, utility area, and bathroom offer practicality and comfort. Upstairs, three double bedrooms provide ample accommodation for a growing family or those looking for extra space.
Externally, this property boasts a generous rear garden with mature trees and patio areas, offering the perfect space for relaxing or entertaining. On-street parking is available nearby, providing ease of access for residents and visitors alike. The area also has excellent travel links, with the train station just a short walk away offering daily direct trains to and from London. Along the route, you can explore the historical towns of Sandwich, Ramsgate, and Dover, each providing a rich tapestry of history and charm.
Don't miss the opportunity to make this property your own and create a personalised home in a sought-after location. Schedule a viewing today to experience the charm and potential this property has to offer.
Identification Checks
Should a purchaser(s) have an offer accepted on a property marketed by Miles & Barr, they will need to undertake an identification check. This is done to meet our obligation under Anti Money Laundering Regulations (AML) and is a legal requirement. We use a specialist third party service to verify your identity. The cost of these checks is £60 inc. VAT per purchase, which is paid in advance, when an offer is agreed and prior to a sales memorandum being issued. This charge is non-refundable under any circumstances.
Room Sizes
| Ground Floor | Ground Floor Entrance Leading To |
| Lounge | 11' 5" x 11' 7" (3.48m x 3.53m) |
| Kitchen / Diner | 11' 9" x 9' 11" (3.58m x 3.01m) |
| Utility Room | 6' 2" x 4' 0" (1.88m x 1.21m) |
| Bathroom | 6' 2" x 9' 1" (1.88m x 2.76m) |
| First Floor | First Floor Landing Leading To |
| Bedroom | 14' 6" x 11' 7" (4.42m x 3.53m) |
| Bedroom | 8' 4" x 9' 11" (2.53m x 3.01m) |
| Bedroom | 6' 2" x 13' 5" (1.89m x 4.08m) |
