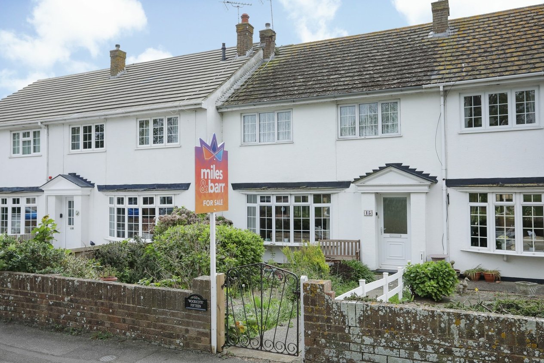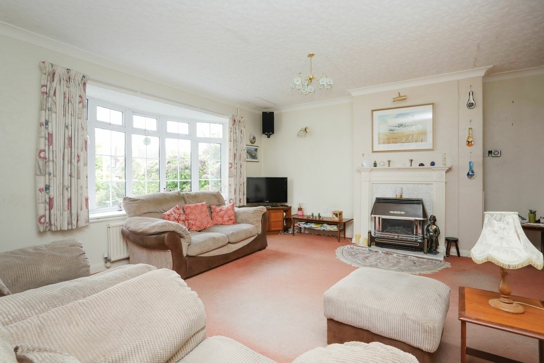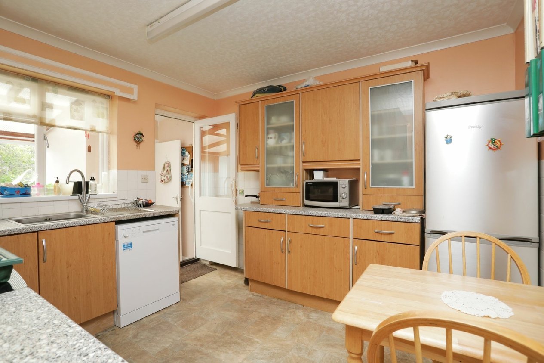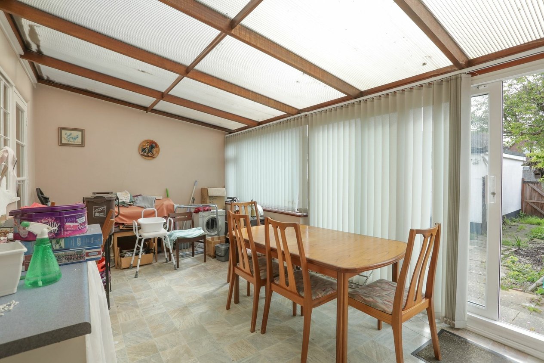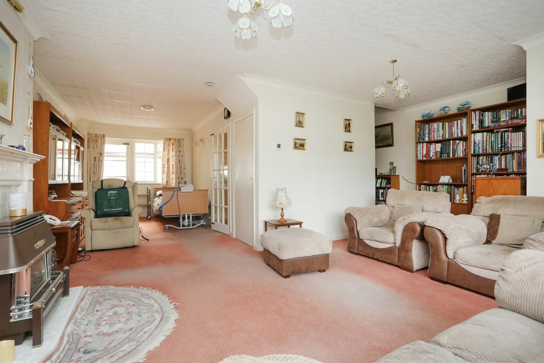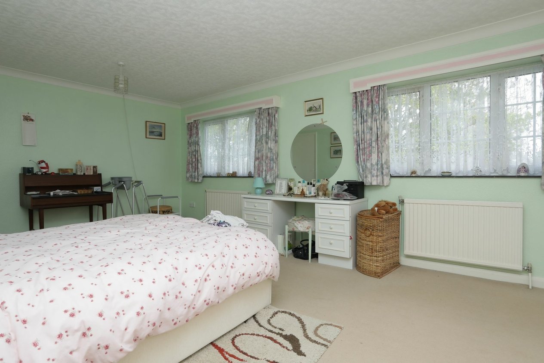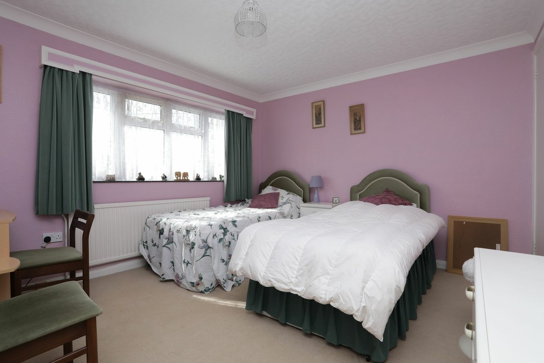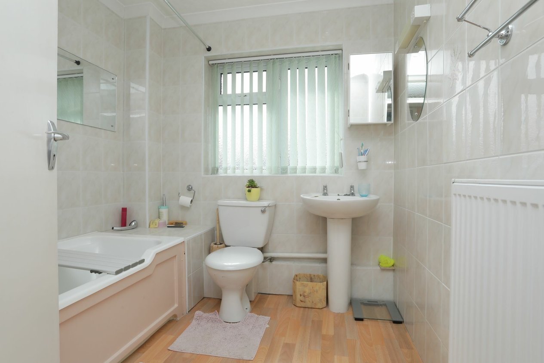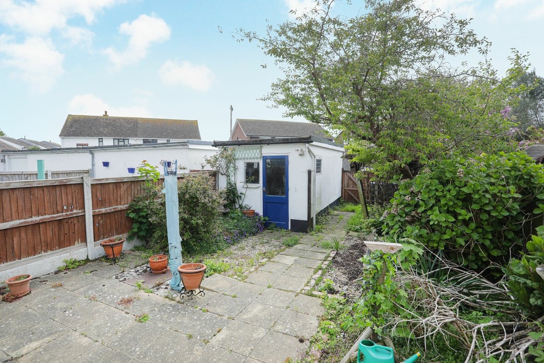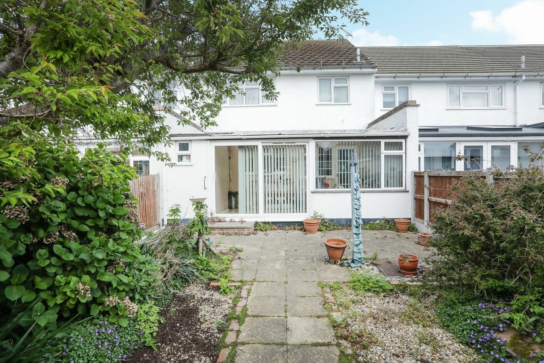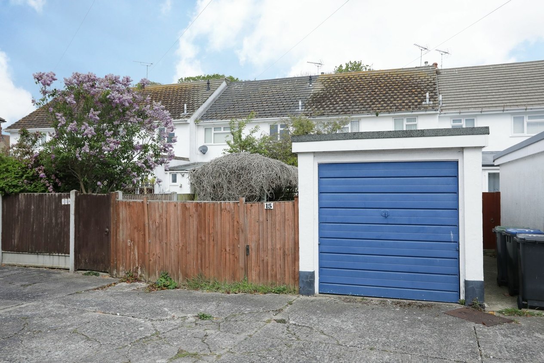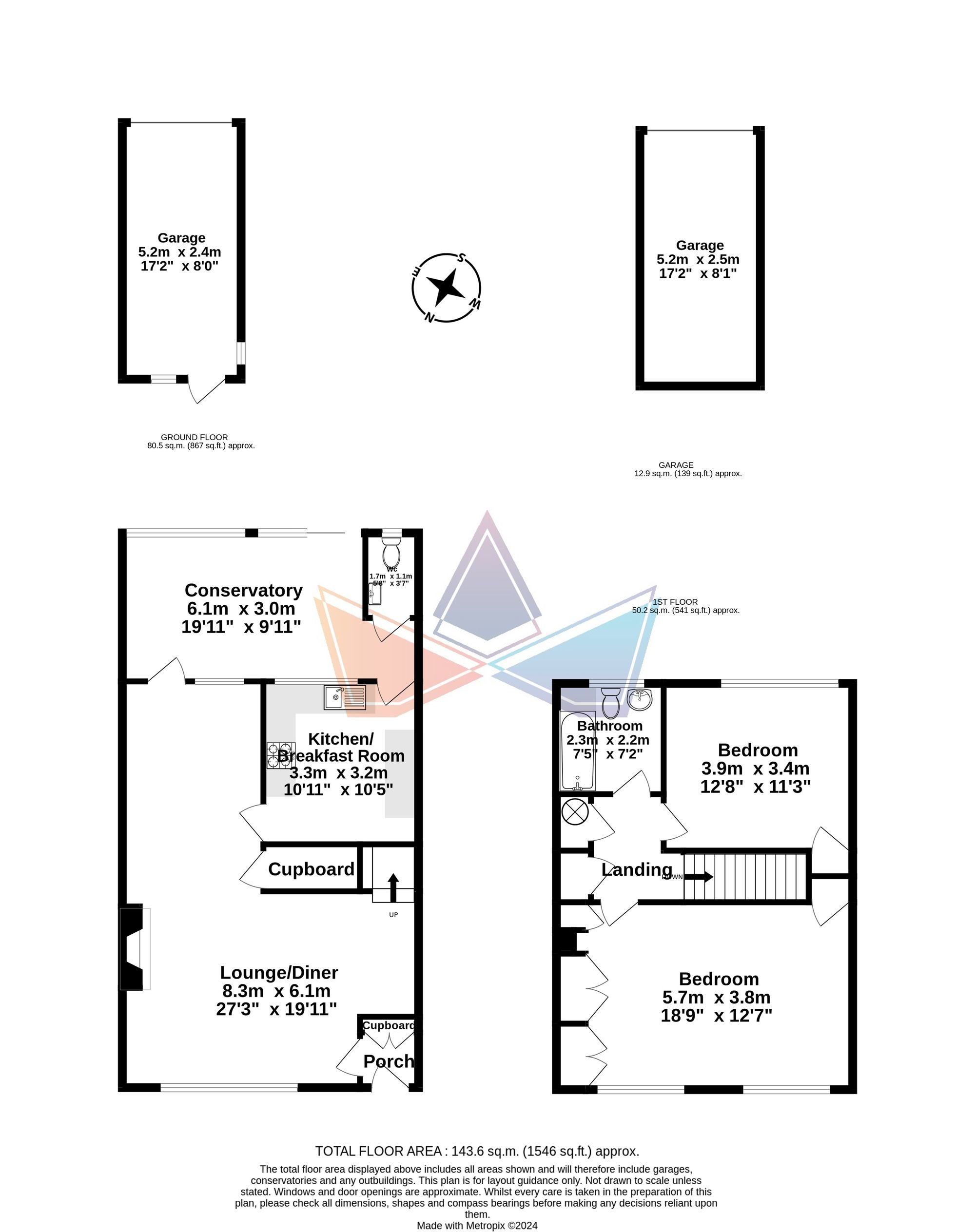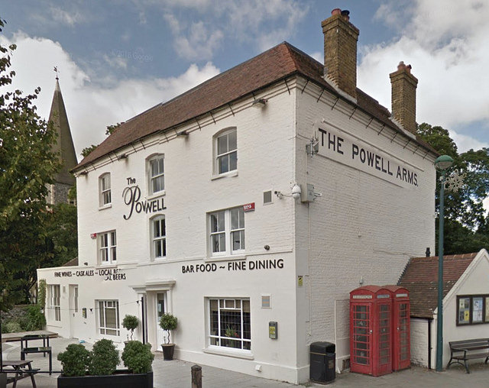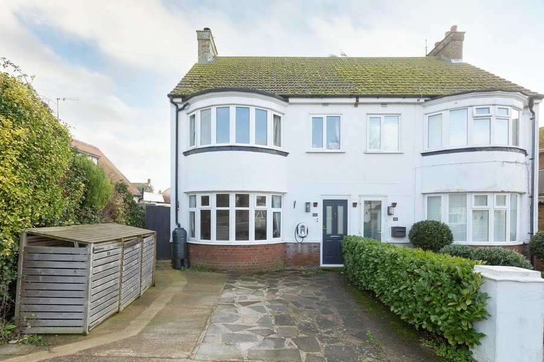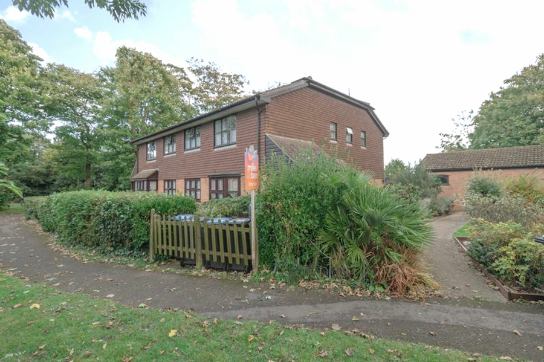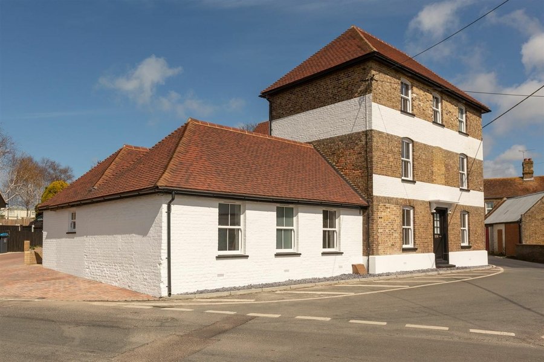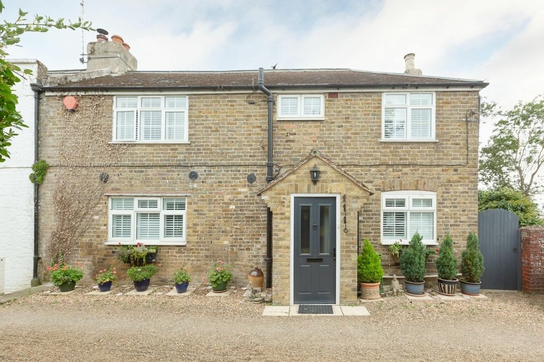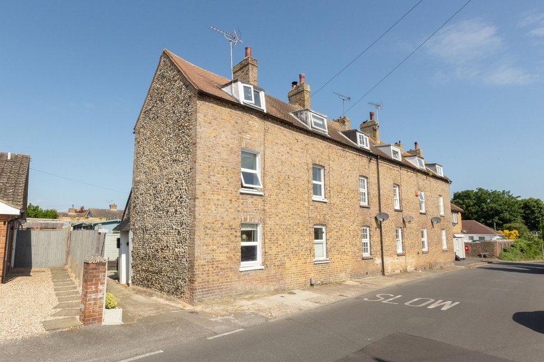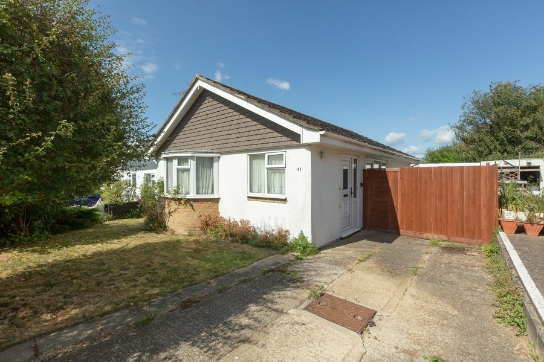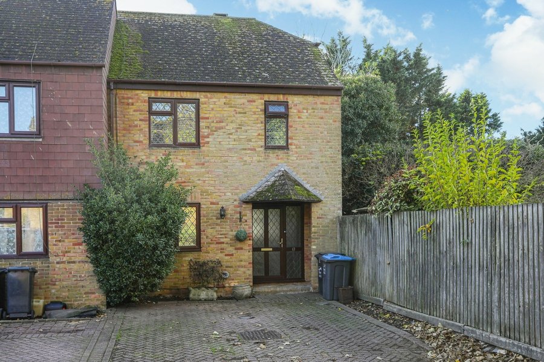Dane Road, Birchington, CT7
2 bedroom house for sale
DECEPTIVELY SPACIOUS TWO BEDROOM HOME WITH SEA VIEWS IN THE HEART OF MINNIS BAY!
Miles & Barr are extremely pleased to be offering this deceptively spacious two bedroom Neo-Georgian style family home located within the very heart of Minnis Bay. Ideally situated opposite a tree-lined green and with distant views out across Minnis Bay, this property is perfect for those wanting to relocate to the seaside. As well as hosting miles of golden sandy beaches, Minnis Bay offers a parade of local shops and cafes with two restaurants on the seafront and good access into Birchington’s main high street and train station.
The property itself boasts two double bedrooms (the master being big enough to split into two separate rooms) and a family bathroom on the first floor, with a generous sized 27ft lounge diner, fitted kitchen, downstairs WC and conservatory found on the ground floor.
Externally there is a manageable sized sunny aspect rear garden with two separate garages and further off street parking to the rear. In our opinion this property would make the perfect project for any buyer wishing to put their own stamp on their new home and as there is NO ONWARD CHAIN, an early internal viewing is highly recommended to appreciate all that is on offer!
This property is constructed of Brick and Block and has no adaptations for accessibility
Identification checks
Should a purchaser(s) have an offer accepted on a property marketed by Miles & Barr, they will need to undertake an identification check. This is done to meet our obligation under Anti Money Laundering Regulations (AML) and is a legal requirement. We use a specialist third party service to verify your identity. The cost of these checks is £60 inc. VAT per purchase, which is paid in advance, when an offer is agreed and prior to a sales memorandum being issued. This charge is non-refundable under any circumstances.
Room Sizes
| Entrance | Leading To |
| Lounge/Diner | 27' 3" x 19' 11" (8.31m x 6.07m) |
| Kitchen/Breakfast Room | 10' 11" x 10' 5" (3.33m x 3.18m) |
| Conservatory | 19' 11" x 9' 11" (6.07m x 3.02m) |
| WC | 5' 8" x 3' 6" (1.73m x 1.07m) |
| First Floor | Leading To |
| Bedroom | 18' 9" x 12' 7" (5.72m x 3.84m) |
| Bedroom | 12' 8" x 11' 3" (3.86m x 3.43m) |
| Bathroom | 7' 5" x 7' 2" (2.26m x 2.18m) |
