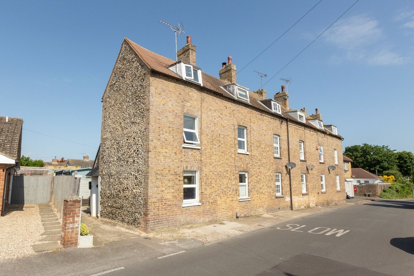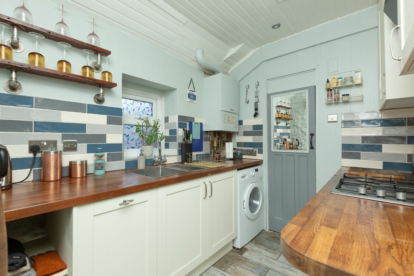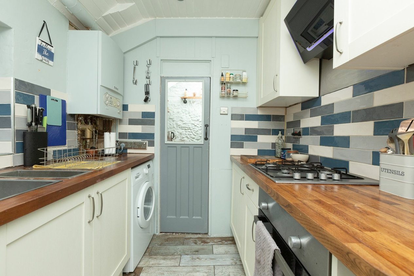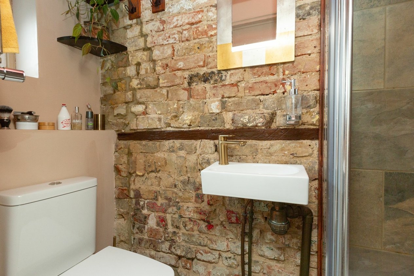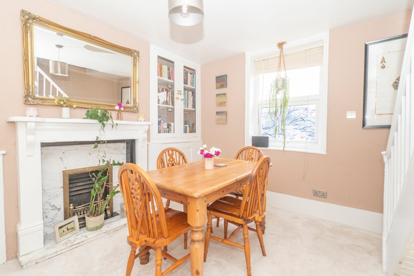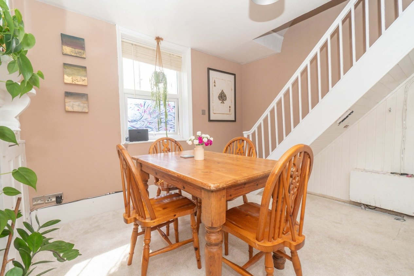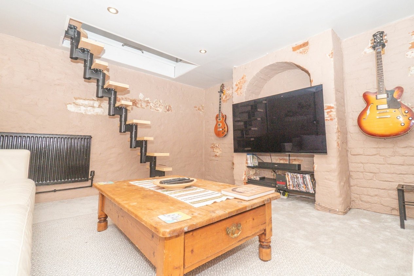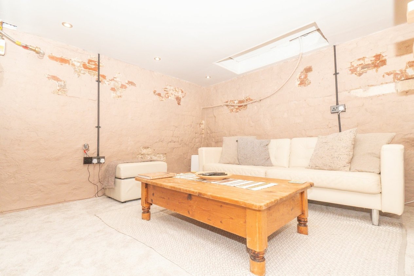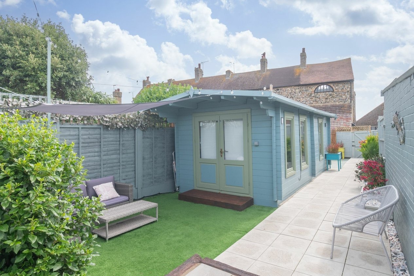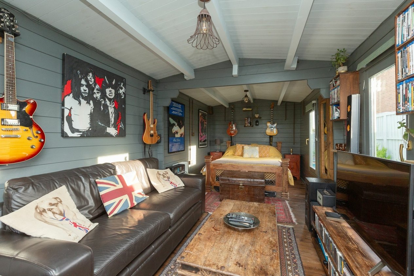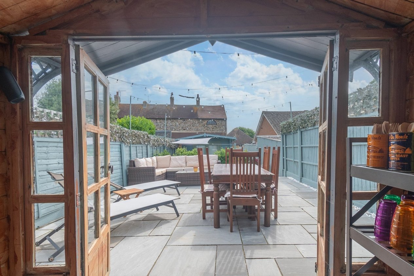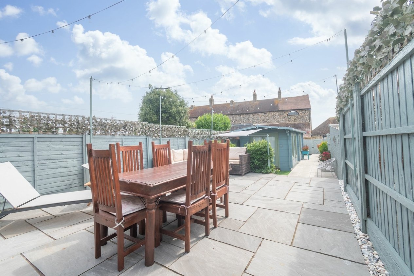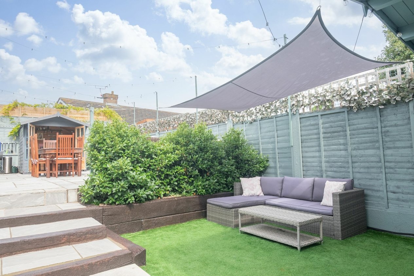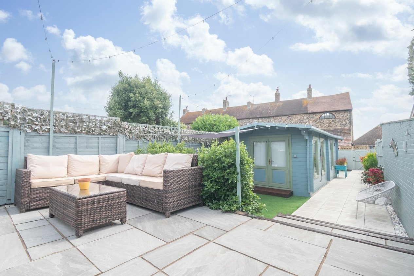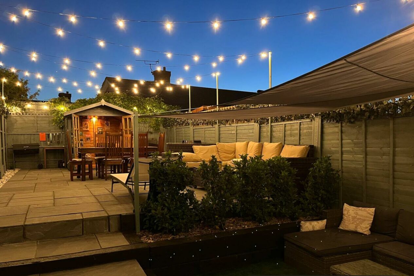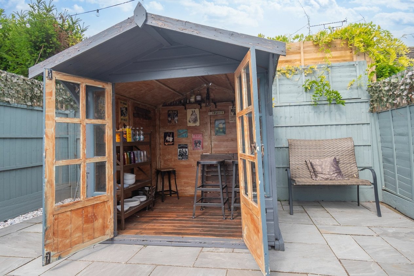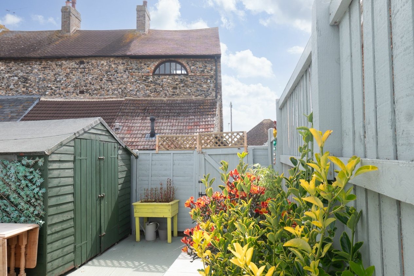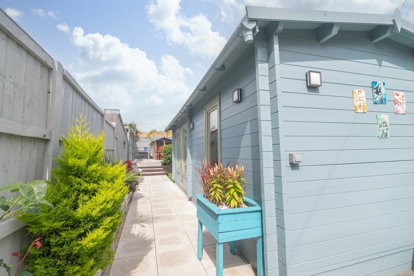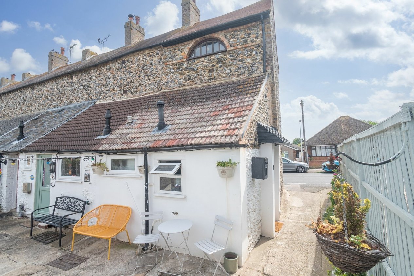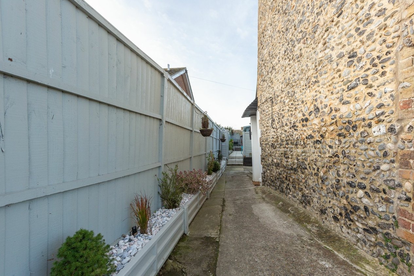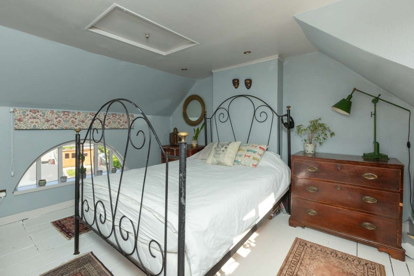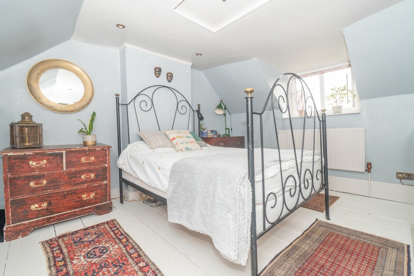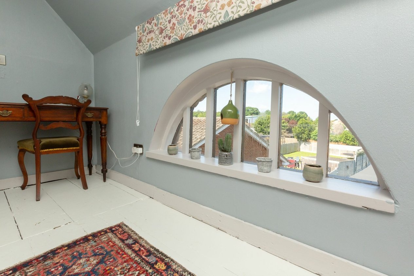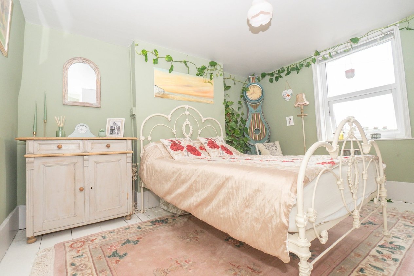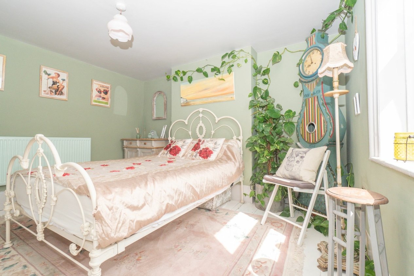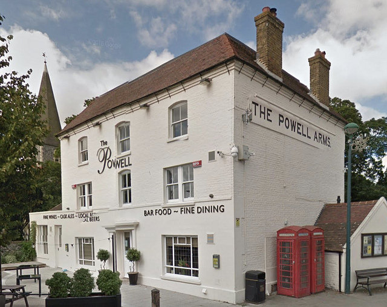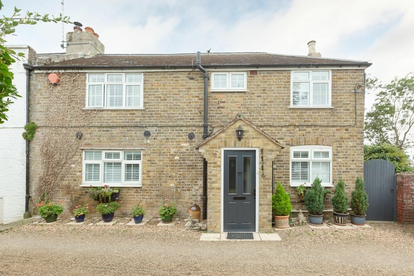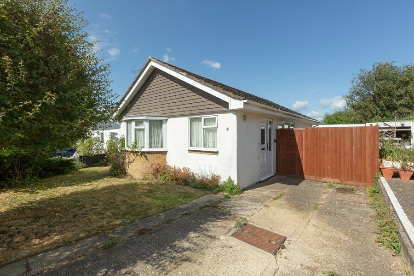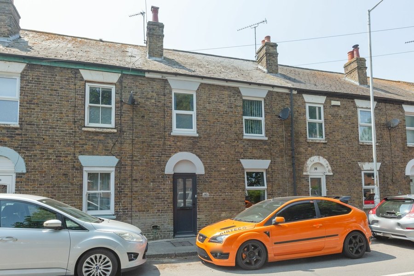Epple Road, Birchington, CT7
2 bedroom house for sale
BEAUTIFULLY REFURBISHED PERIOD COTTAGE LESS THAN 400 YARDS TO THE SEAFRONT!
Miles & Barr are extremely pleased to be offering this beautifully presented period cottage which has undergone complete refurbishment over the past 16 months. Ideally situated within 400 yards of the picturesque Epple Bay, Birchington’s main high street, train station and all other major amenities (including sought after local schools) are also close at hand.
The property itself is thought to be within a row of some of the oldest houses within the road and as such, the current owner has been extremely sympathetic with all works which have been carried out. The non overlooked garden was completely redesigned in 2022 and now includes a fantastic layout that includes a split-level area. The owner also added a new contemporary bathroom & kitchen, as well as a complete redecoration of the whole interior of the house & summer house too. In 2024 the owner carried out further works to fully convert the lower level to a living room & has also now gained a dining room too.
Offering versatile living accommodation arranged over four floors, the property boasts a modern fitted kitchen with integrated appliances, a contemporary shower room and a dining room on the ground floor with access down to a recently refurbished lounge situated on the lower level. The first floor boasts one double bedroom with stairs leading up to another double bedroom on the second floor with dual aspect period feature windows looking both to the front and over the garden to the rear.
Once outside you experience a completely different feeling, originally no garden, the current owner has gone all out and designed and started the garden from scratch and completely landscaped it with easy maintenance in mind. There are various paved seating areas with overhead lighting and surrounding lighting throughout the garden. There is also electrics added for a hot tub to be installed. In addition to this, there is a spacious cabin/lodge with lighting, power and hard-wired Wi-Fi access. This too could hold a multitude of different uses. From use as a home office to a secondary sleeping area and lounge. There is also a further storage shed and summerhouse.
In our opinion this property could suit a variety of different buyers. From those looking for a second home by the sea, to any buyer wanting a property they can move straight into. There really is too much to mention in this deceptive residence and therefore an internal viewing is essential to fully appreciate all that is on offer!
Identification Checks
Should a purchaser(s) have an offer accepted on a property marketed by Miles & Barr, they will need to undertake an identification check. This is done to meet our obligation under Anti Money Laundering Regulations (AML) and is a legal requirement. We use a specialist third party service to verify your identity. The cost of these checks is £60 inc. VAT per purchase, which is paid in advance, when an offer is agreed and prior to a sales memorandum being issued. This charge is non-refundable under any circumstances.
Room Sizes
| Entrance | Leading to |
| Kitchen | 8' 7" x 6' 11" (2.62m x 2.11m) |
| Shower room | 6' 11" x 2' 7" (2.11m x 0.78m) |
| Dining Room | 12' 1" x 11' 10" (3.69m x 3.61m) |
| Lounge | 12' 1" x 11' 10" (3.69m x 3.61m) |
| First Floor | Leading to |
| Bedroom | 12' 1" x 11' 10" (3.69m x 3.61m) |
| Second Floor | Leading to |
| Bedroom | 12' 1" x 11' 10" (3.69m x 3.61m) |
