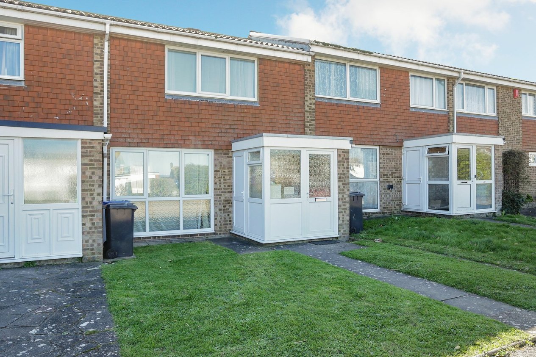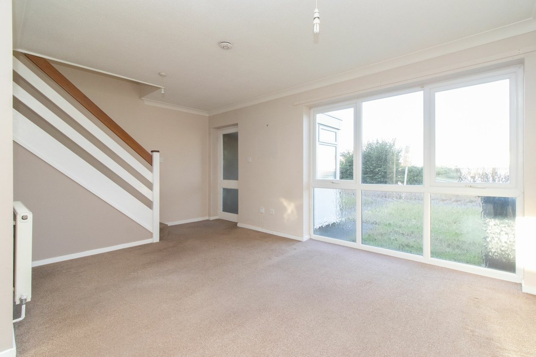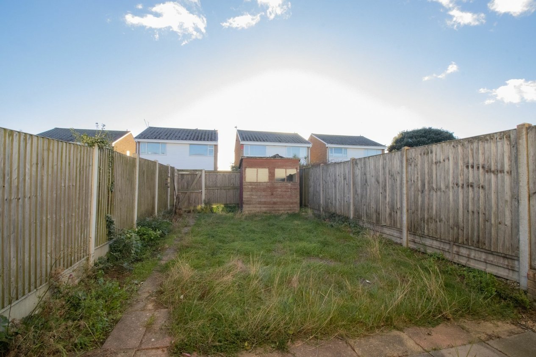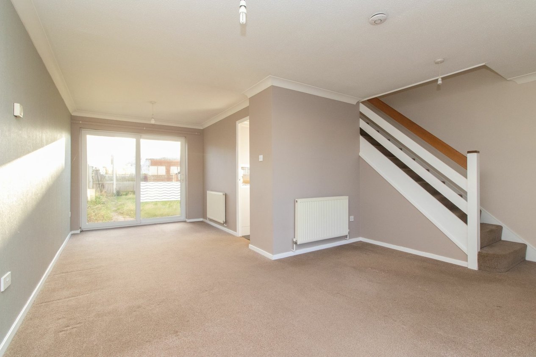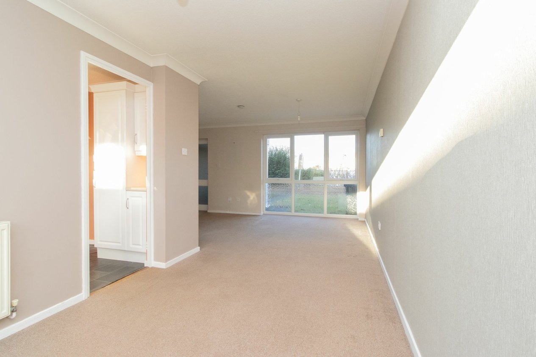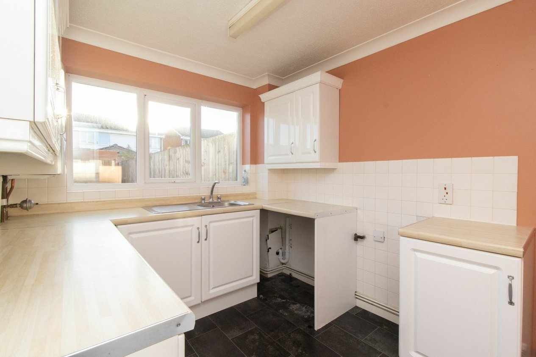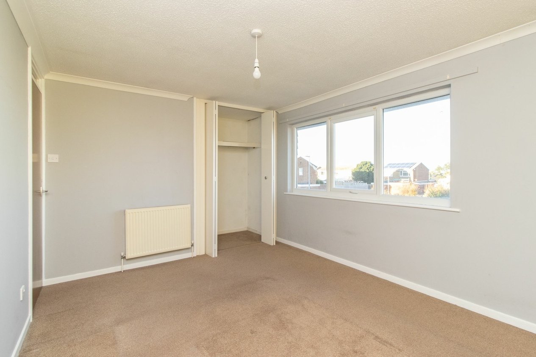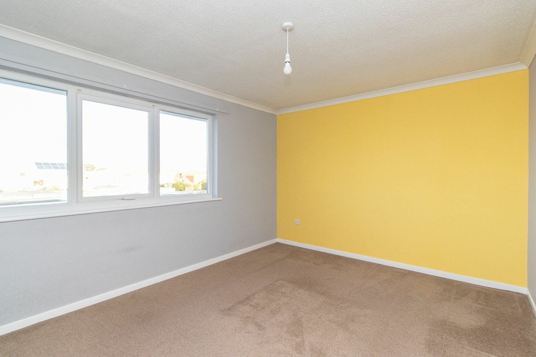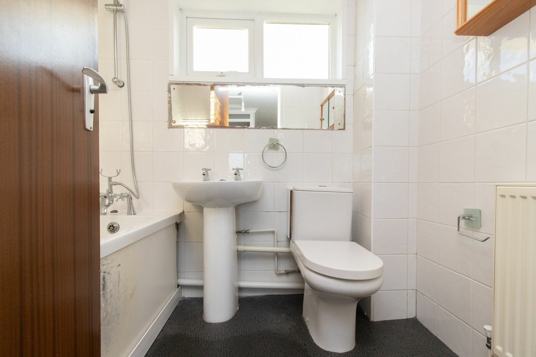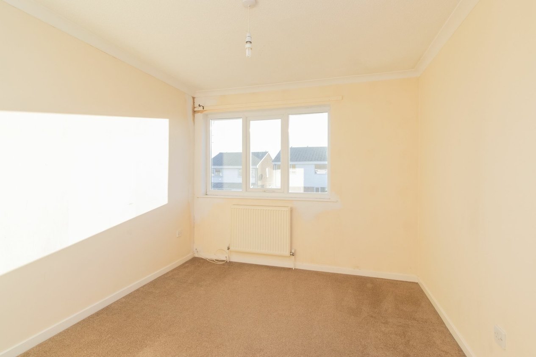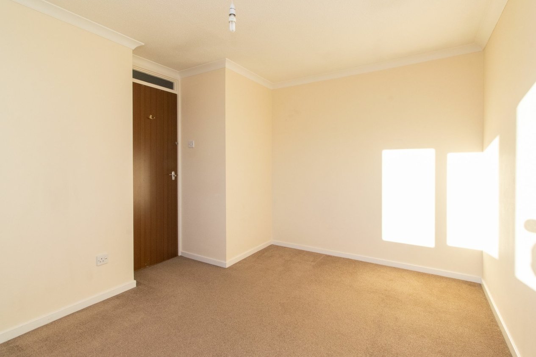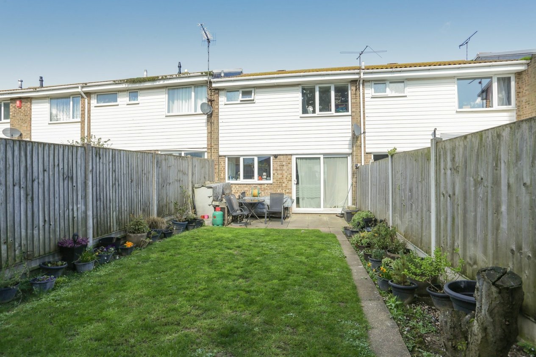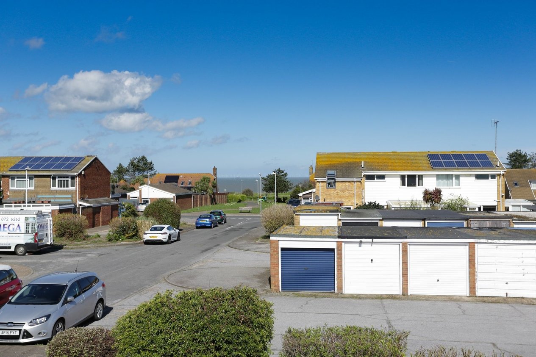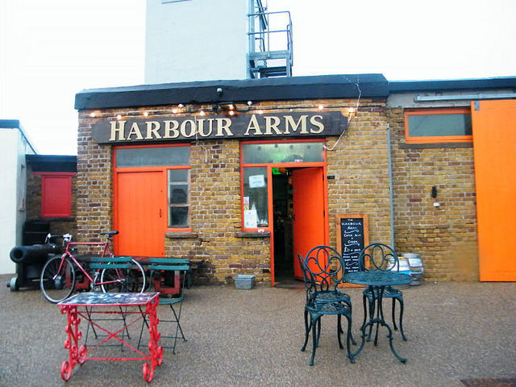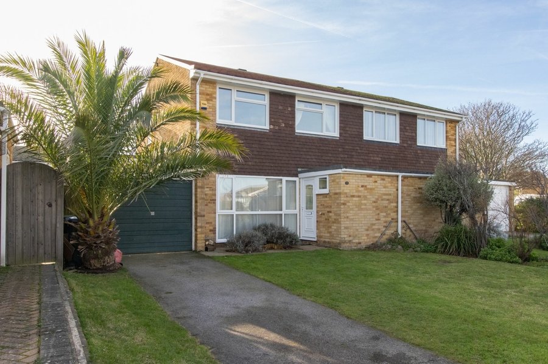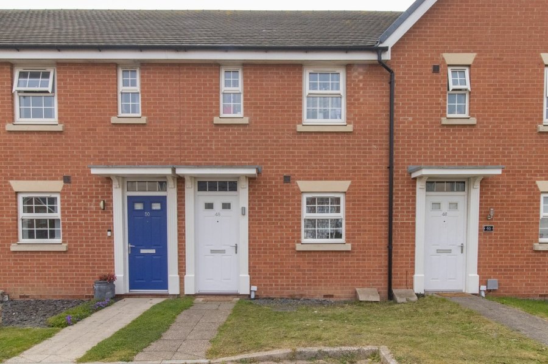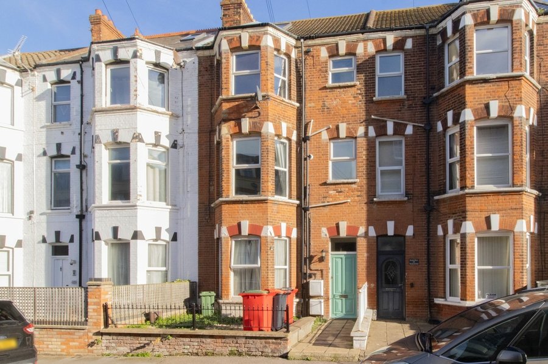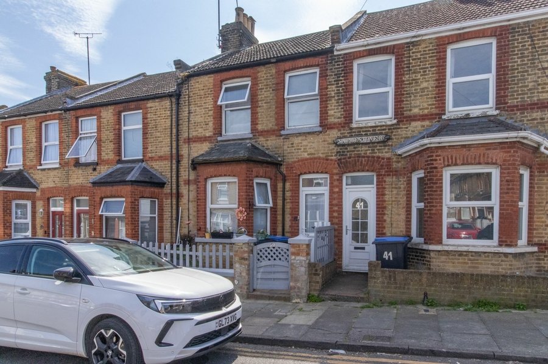Halstead Gardens, Margate, CT9
2 bedroom house for sale
Located in a quiet cul-de-sac location, this two bedroom mid-terrace home offers sea views and no forward chain!
In our opinion, this home is ideal for anyone looking to situated close to Botany Bay, The Ridings and Reputable Primary Schools.
Internally, the property comprises of an entrance porch, spacious Lounge/Diner with a separate Kitchen would quite easily be changed into a fully open plan space. The first floor holds both double bedrooms with ample of space for Wardrobes and a family bathroom.
To the rear of the property is a low maintenance south-facing garden which the new owners will enjoy most of the morning/afternoon sun.
Further benefits include no forward chain.
Please call Miles and Barr to organise your viewing today
Identification checks
Should a purchaser(s) have an offer accepted on a property marketed by Miles & Barr, they will need to undertake an identification check. This is done to meet our obligation under Anti Money Laundering Regulations (AML) and is a legal requirement. We use a specialist third party service to verify your identity. The cost of these checks is £60 inc. VAT per purchase, which is paid in advance, when an offer is agreed and prior to a sales memorandum being issued. This charge is non-refundable under any circumstances.
Location:
Cliftonville is a coastal area in the town of Margate, situated to the east of the main town and mainly occupies Georgian and Victorian properties. The area itself is within easy walking distance of the 'Margate Old Town', Turner Contemporary Art Gallery and the Margate railway station which is approximately 2 miles away and offers fast services to Kings Cross, St. Pancras. There are also good road links to London via the A299 Thanet Way and M2 Motorway.
Room Sizes
| Entrance | Door to: |
| Lounge/Diner | 21' 4" x 13' 3" (6.50m x 4.04m) |
| Kitchen | 9' 3" x 8' 0" (2.81m x 2.43m) |
| First Floor | |
| Bedroom | 10' 4" x 13' 3" (3.14m x 4.03m) |
| Bedroom | 11' 8" x 7' 10" (3.56m x 2.39m) |
| Bathroom | 5' 6" x 4' 6" (1.67m x 1.38m) |
