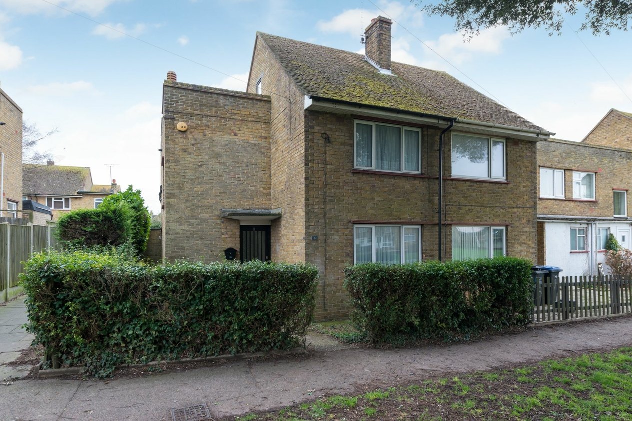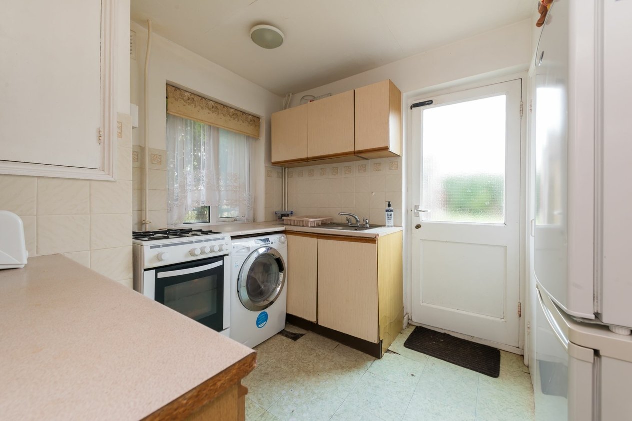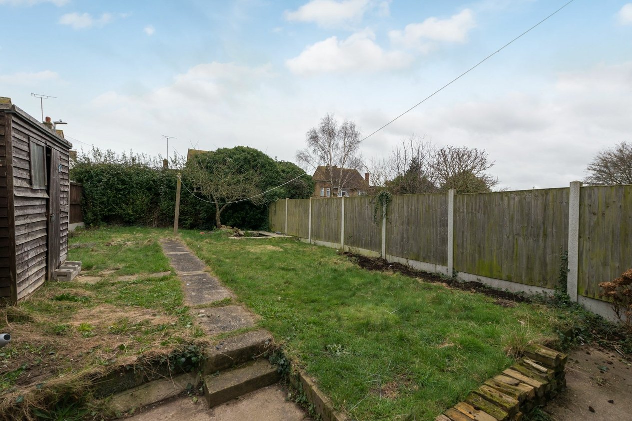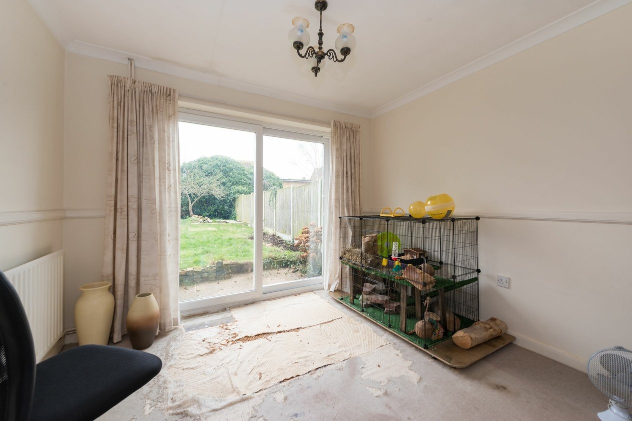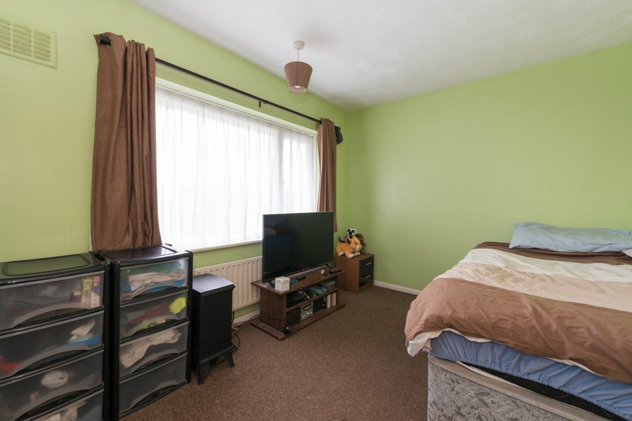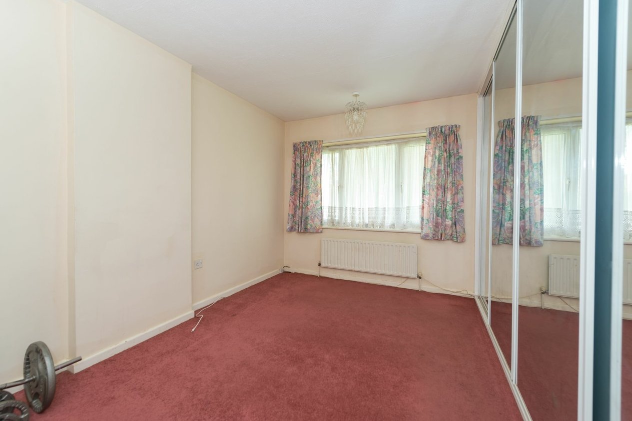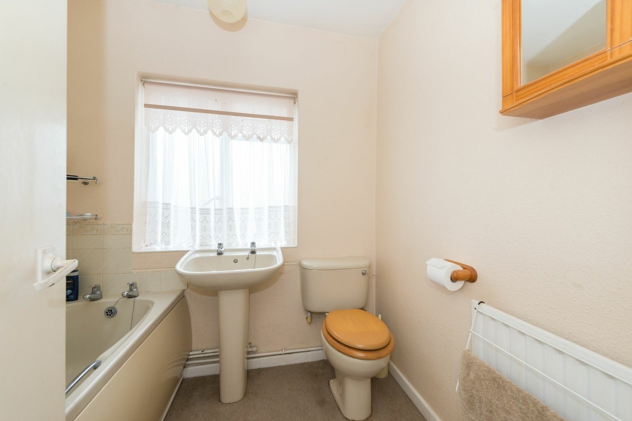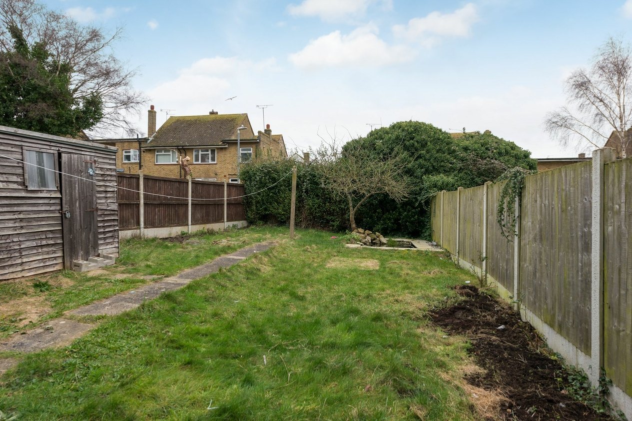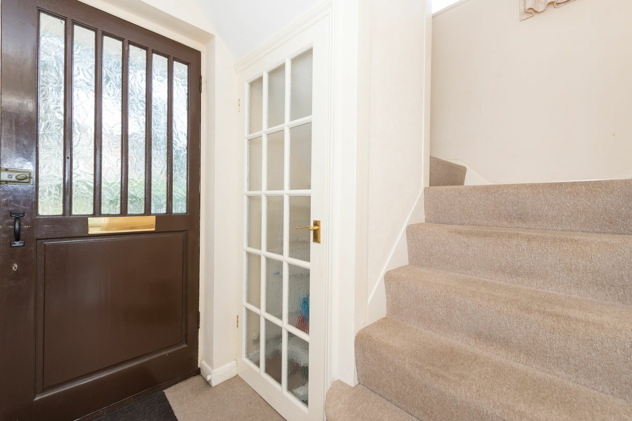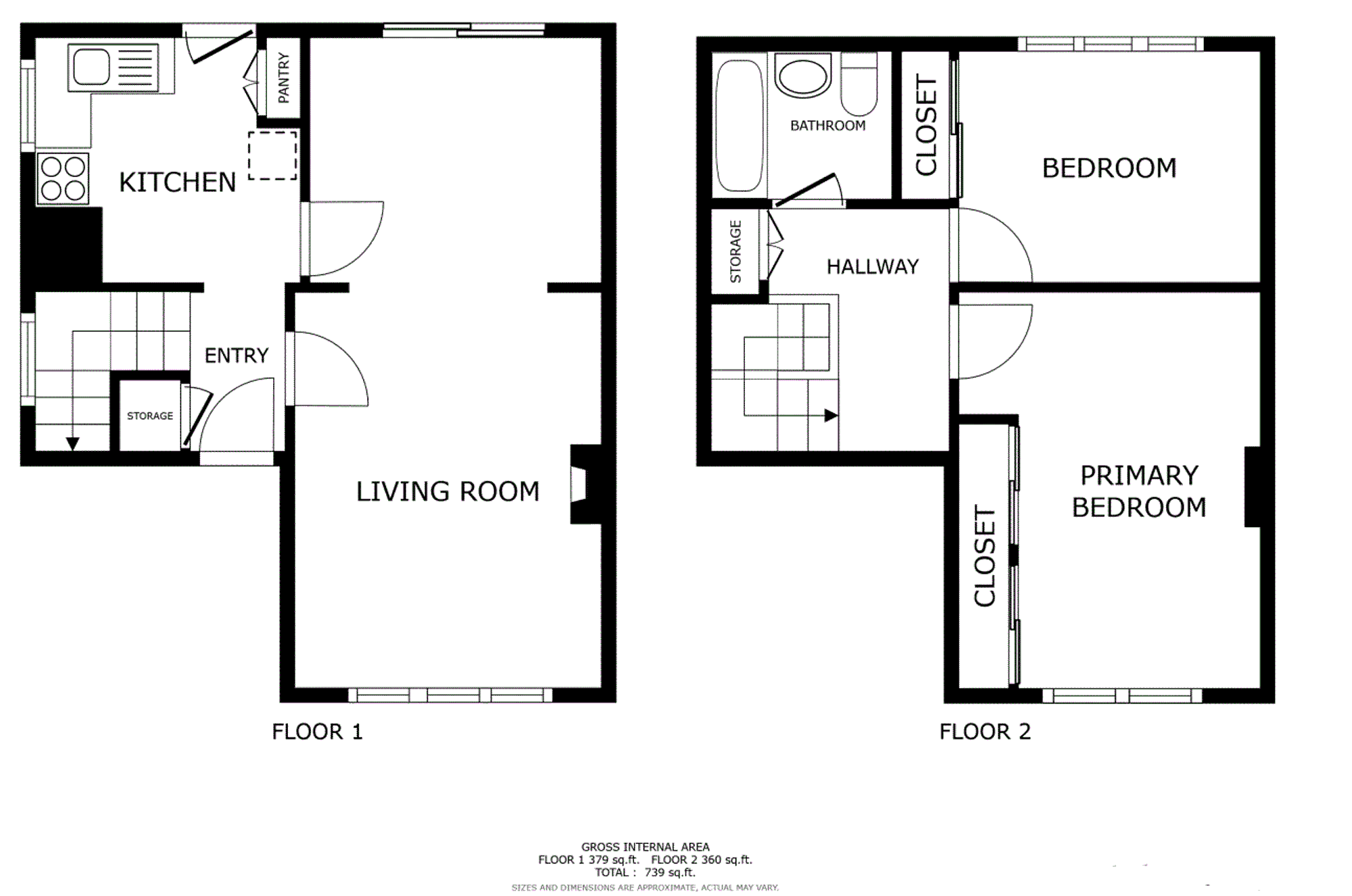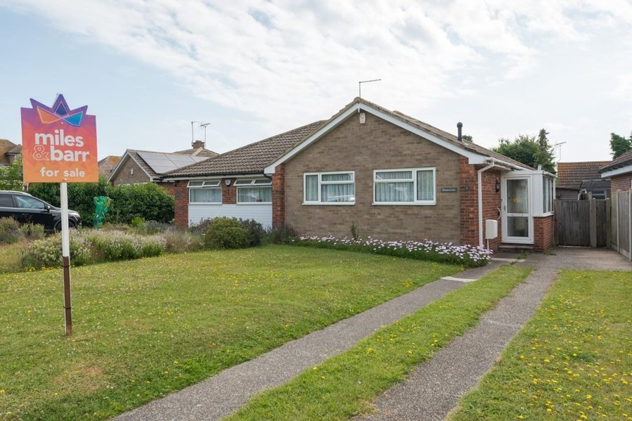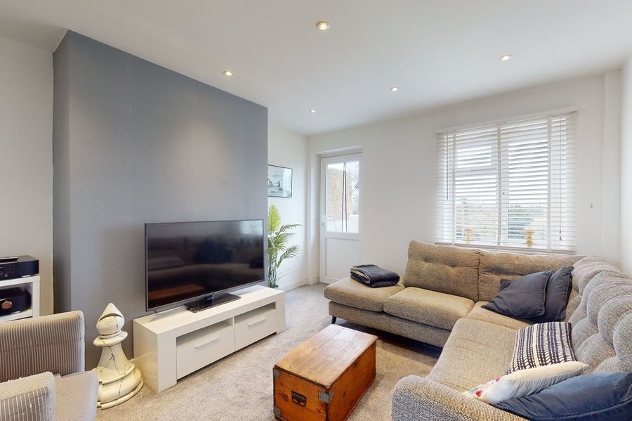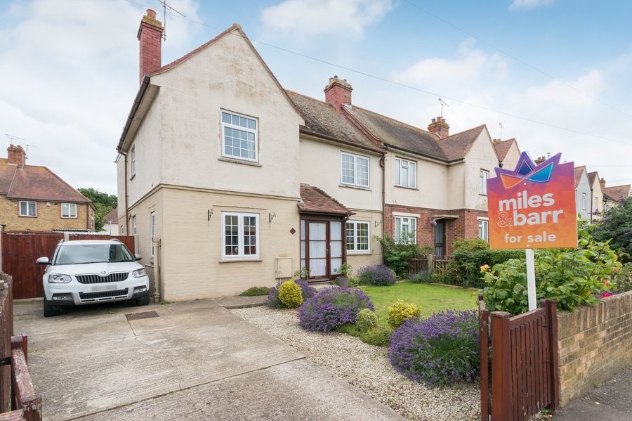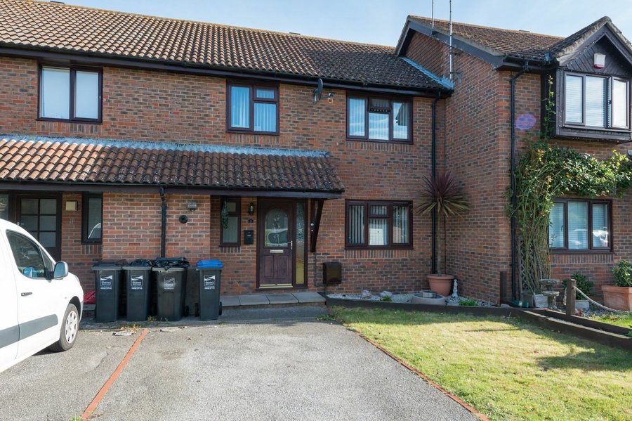Highbury Walk, Ramsgate, CT12
2 bedroom house for sale
Introducing this charming two-bedroom end of terrace property, ideally located in a sought-after residential area close to shops and amenities. Boasting a convenient location, this home offers an enticing opportunity for first-time buyers or astute investors.
Upon entering, you are greeted by a welcoming reception hall leading to a spacious and bright living area, illuminated by an abundance of natural light that radiates throughout the space. The kitchen is thoughtfully designed, offering ample storage and a convenient dining area, perfect for entertaining friends and family.
Upstairs, you will find two generously proportioned bedrooms, providing comfortable living accommodation. Completing the first floor is a sleek family bathroom.
Externally, this property benefits from a large garden, offering a tranquil space for relaxation and outdoor activities. The garden provides endless possibilities for creating your own oasis, making it a true haven for those with a green thumb.
Situated in a desirable location, this home is within close proximity to Westwood Cross, offering a variety of shopping, dining, and entertainment options. Additionally, with the added benefit of being chain free, this property presents an excellent opportunity for prospective buyers. Arrange your viewing today to fully appreciate the appeal and potential of this wonderful home.
Identification checks
Should a purchaser(s) have an offer accepted on a property marketed by Miles & Barr, they will need to undertake an identification check. This is done to meet our obligation under Anti Money Laundering Regulations (AML) and is a legal requirement. We use a specialist third party service to verify your identity. The cost of these checks is £60 inc. VAT per purchase, which is paid in advance, when an offer is agreed and prior to a sales memorandum being issued. This charge is non-refundable under any circumstances.
Room Sizes
| Ground Floor | Leading to |
| Lounge/Dining Room | 11' 6" x 23' 0" (3.51m x 7.01m) |
| Kitchen | 9' 2" x 8' 6" (2.79m x 2.59m) |
| First Floor | Leading to |
| Bedroom | 14' 4" x 10' 8" (4.37m x 3.25m) |
| Bedroom | 10' 9" x 8' 8" (3.28m x 2.64m) |
| Bathroom | 5' 7" x 6' 8" (1.70m x 2.03m) |
