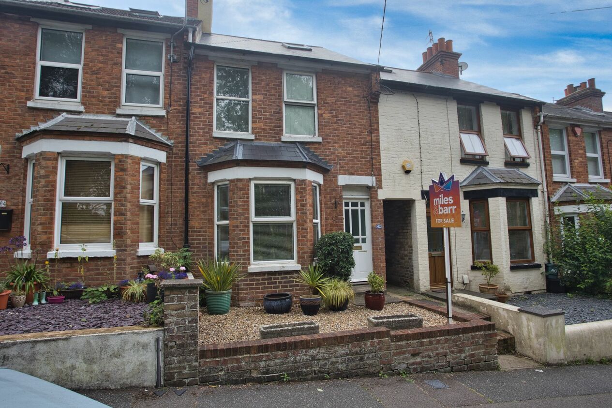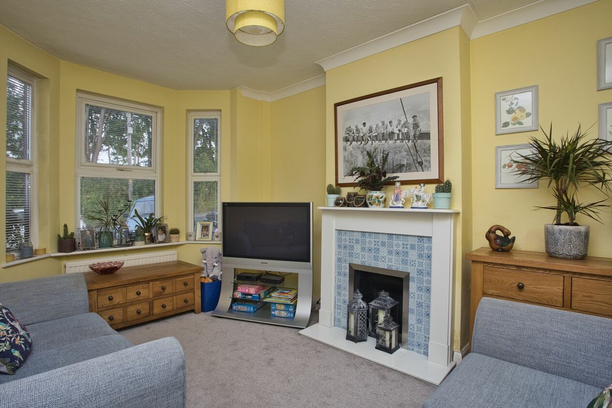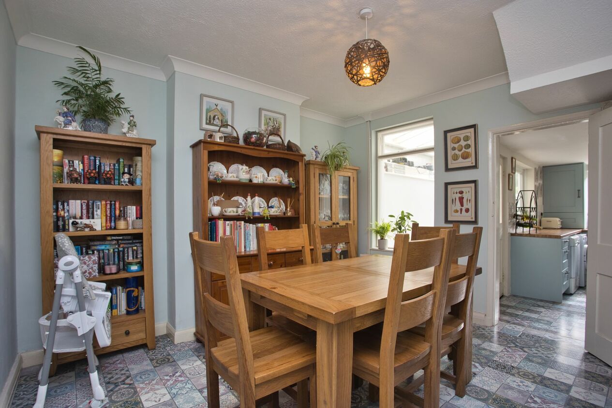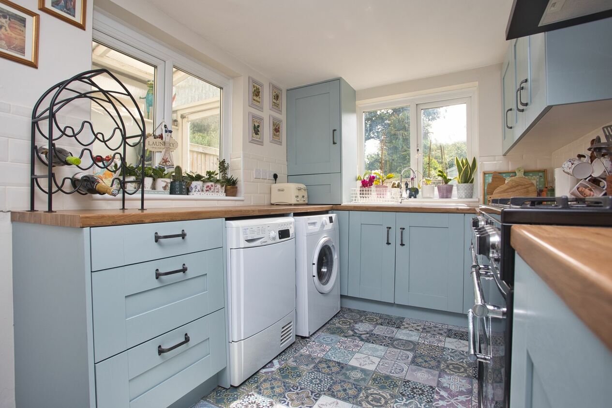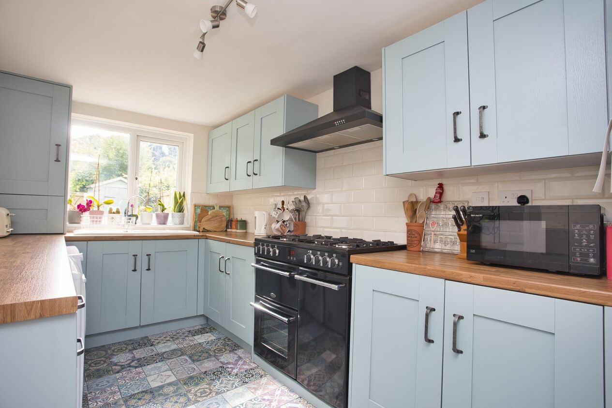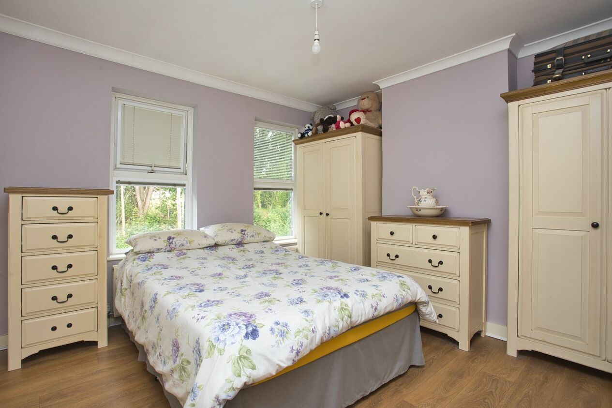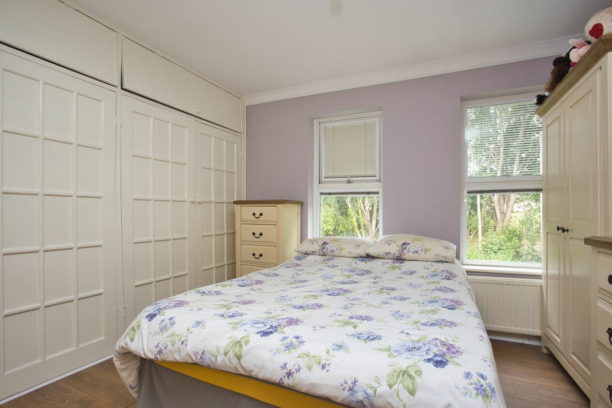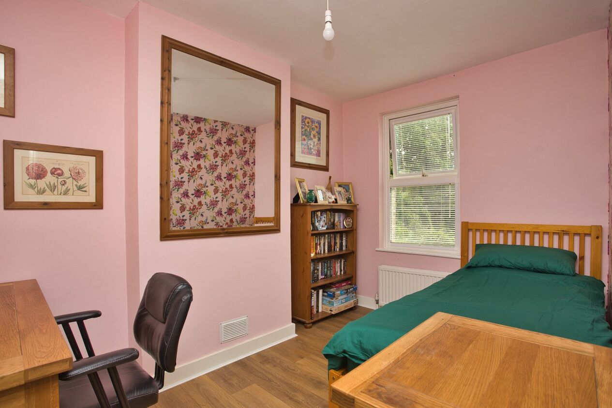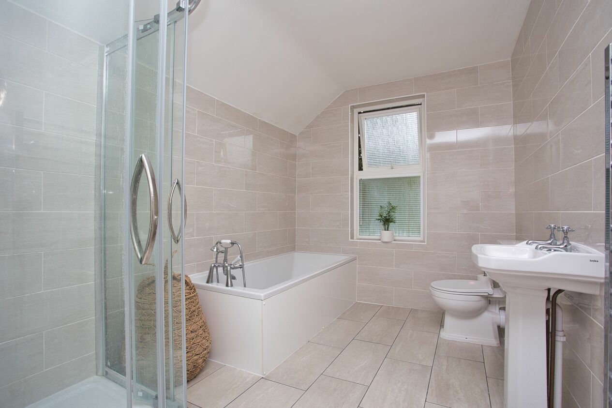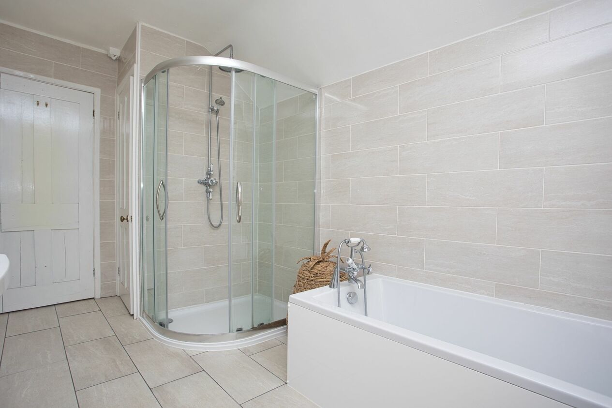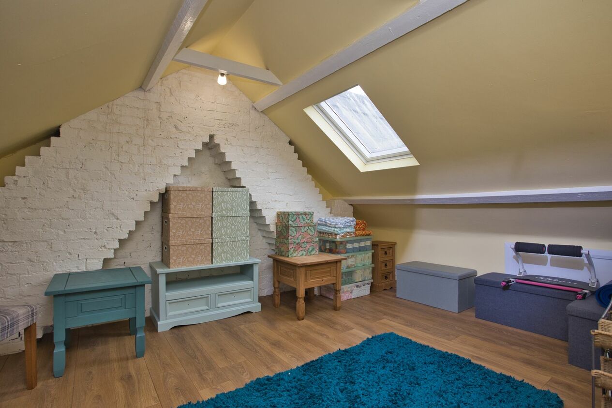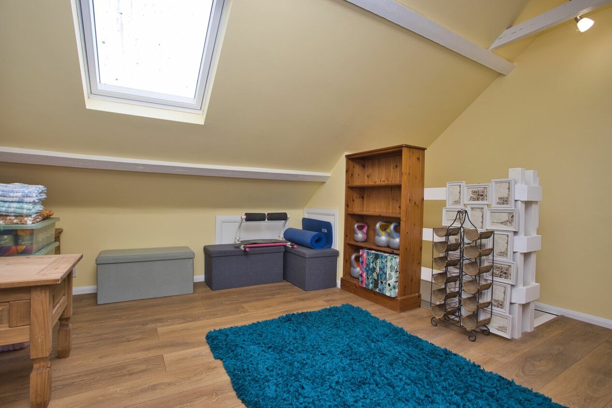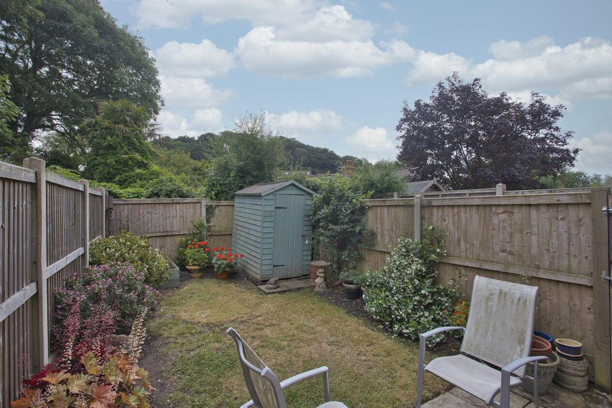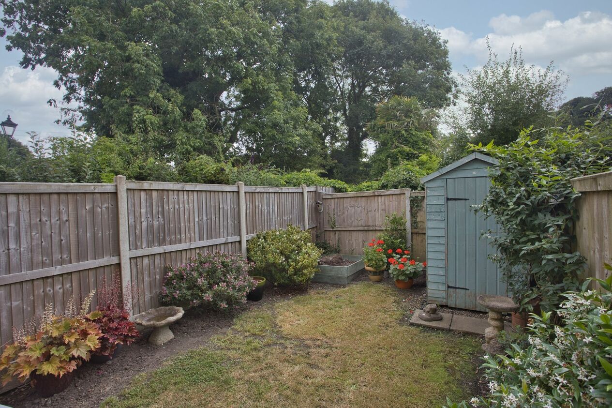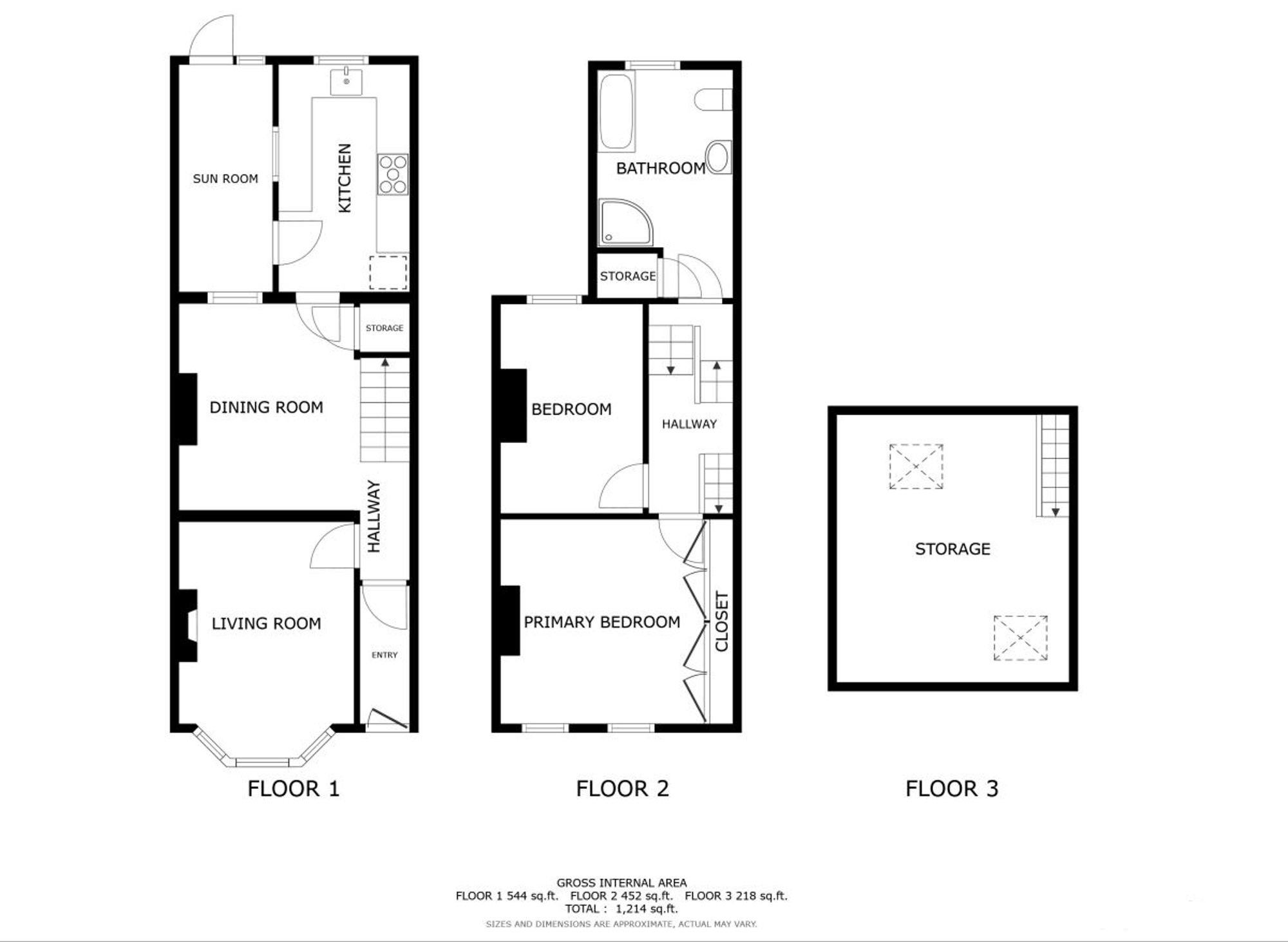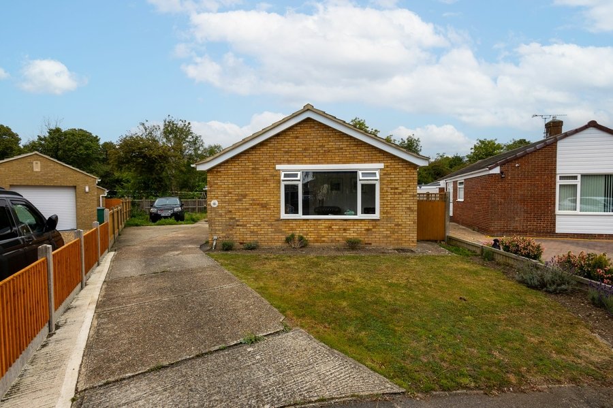Horn Street, Hythe, CT21
2 bedroom house for sale
Nestled in a serene setting, this immaculate two bedroom (plus loft room) terraced house offers the quintessential charm of a semi-rural cottage. The property is ideally situated to embrace the peaceful ambience, with picturesque views of open countryside and rolling hills in the backdrop. Perfect for families, the home enjoys easy access to local schools, a short stroll downhill to the seafront, and a convenient drive up the road to Tesco. Upon entering, one is greeted with a beautifully presented interior featuring a cosy lounge and dining room that seamlessly flows into a modern kitchen. The accommodation further extends to two generously sized double bedrooms, complemented by a versatile loft room, and a stylish four-piece bathroom. To the rear, a secure and private garden awaits, providing a tranquil outdoor retreat perfect for relaxation or entertaining guests. The property benefits from a new roof and host of internal improvements in recent years.
The property has brick and block construction and has no adaptions for accessibility.
Identification checks
Should a purchaser(s) have an offer accepted on a property marketed by Miles & Barr, they will need to undertake an identification check. This is done to meet our obligation under Anti Money Laundering Regulations (AML) and is a legal requirement. We use a specialist third party service to verify your identity. The cost of these checks is £60 inc. VAT per purchase, which is paid in advance, when an offer is agreed and prior to a sales memorandum being issued. This charge is non-refundable under any circumstances.
Room Sizes
| Ground Floor | Leading to |
| Lounge | 13' 8" x 10' 1" (4.17m x 3.08m) |
| Dining Room | 13' 3" x 12' 0" (4.04m x 3.66m) |
| Kitchen | 13' 1" x 7' 6" (3.99m x 2.29m) |
| First Floor | Leading to |
| Bedroom | 11' 10" x 11' 9" (3.61m x 3.58m) |
| Bedroom | 12' 1" x 8' 0" (3.68m x 2.44m) |
| Bathroom | 13' 1" x 7' 7" (3.99m x 2.31m) |
| Second Floor | Leading to |
| Loft Room | Loft Space |
