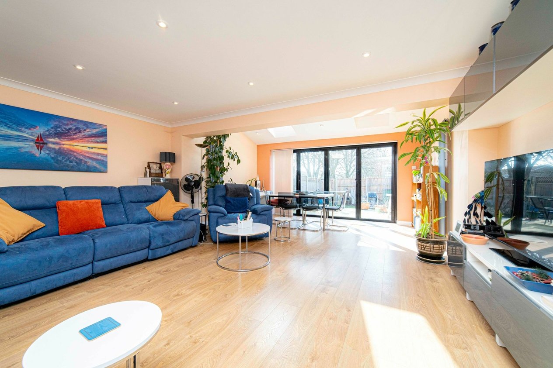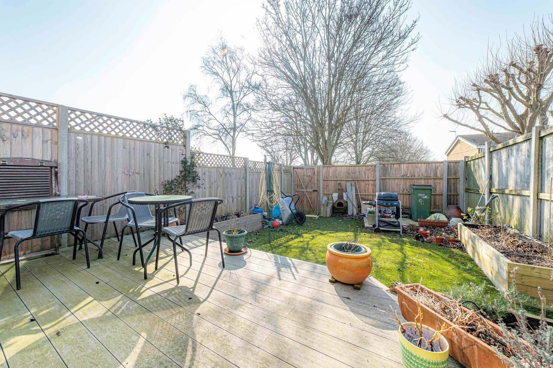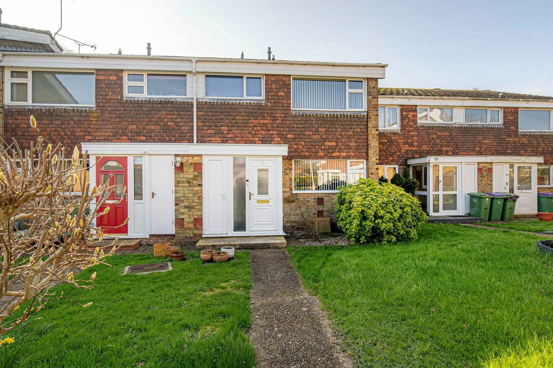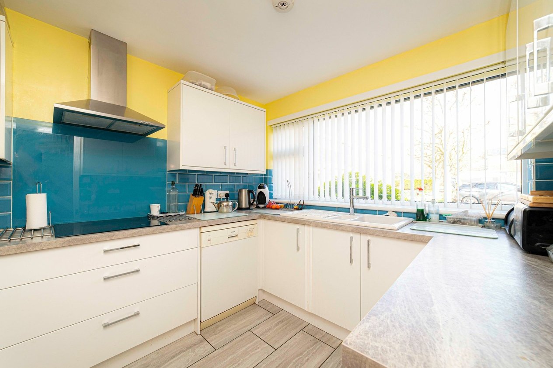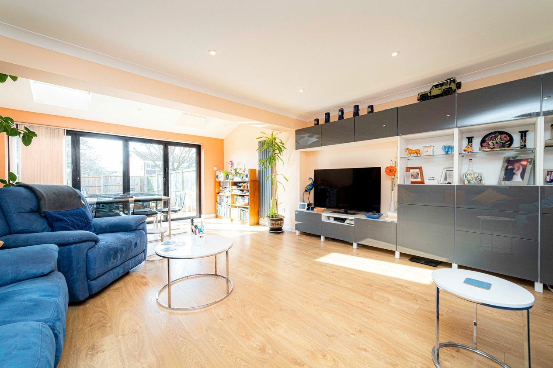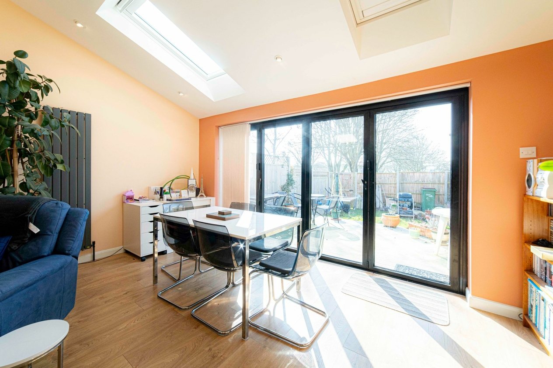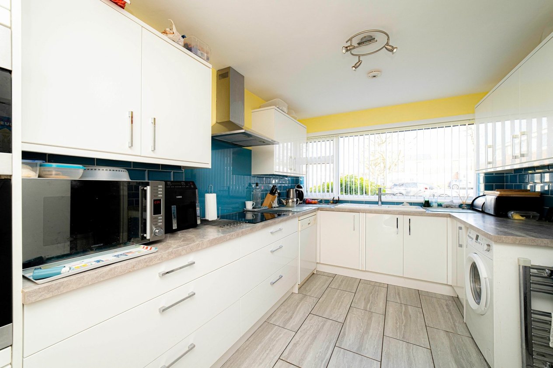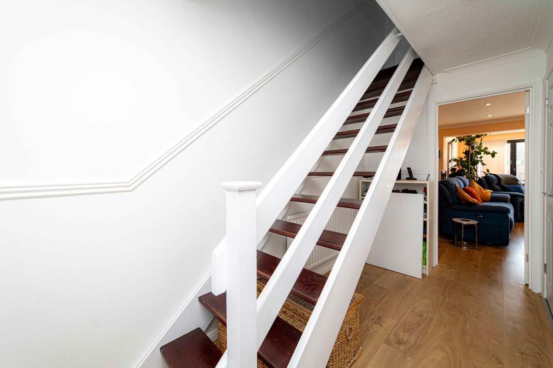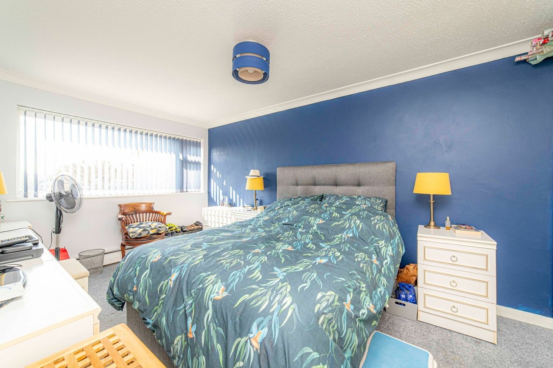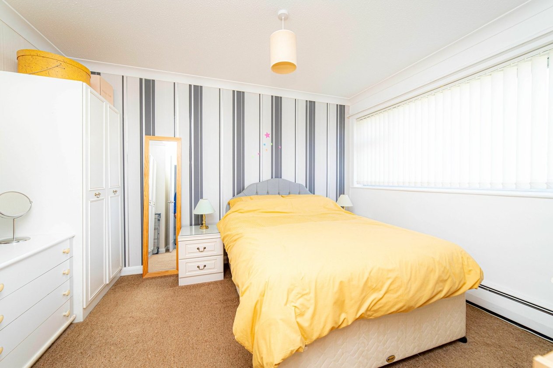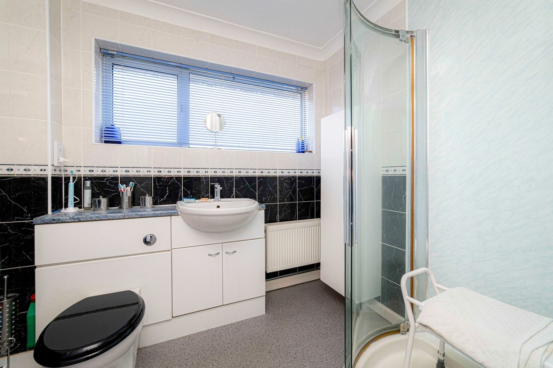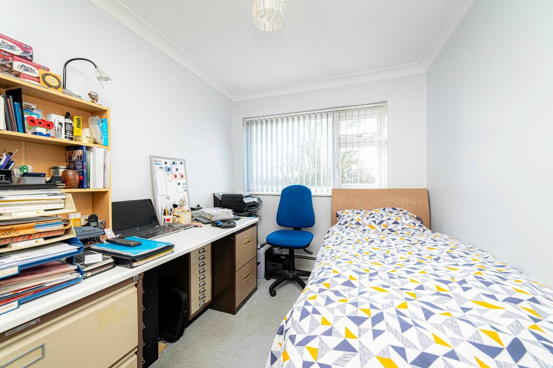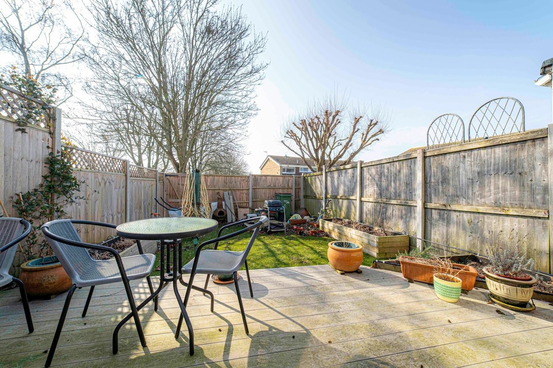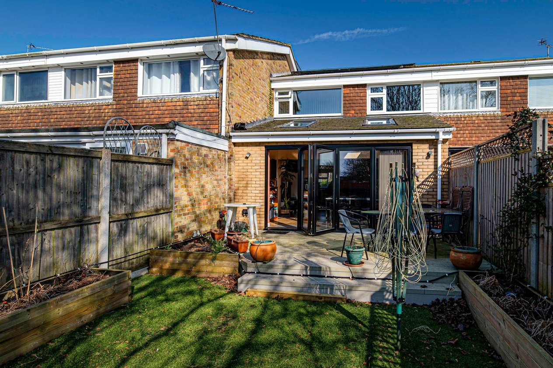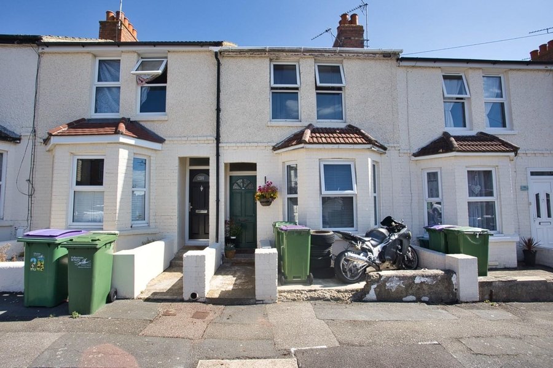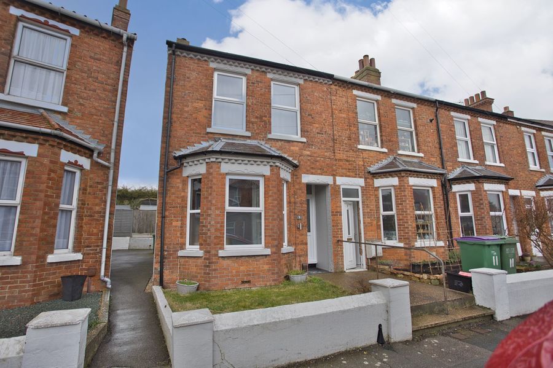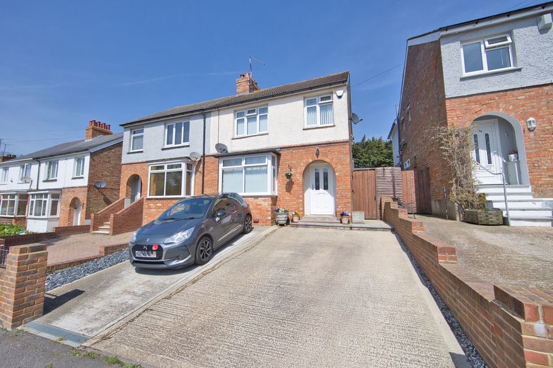Lynwood, Folkestone, CT19
3 bedroom house for sale
Nestled in a quiet & sought-after location, this immaculate three bedroom mid-terraced house presents an exceptional opportunity for contemporary living. Boasting a stunning extended living room adorned with bi-fold doors and electric skylights, this property exudes modern elegance and abundance of natural light. The sleek and functional modern fitted kitchen offers the perfect space to unleash your culinary skills. A family bathroom and separate downstairs WC provide convenience while three good-size bedrooms promise privacy and comfort. Venture outside to discover the south-facing private garden, a serene haven for outdoor relaxation and entertaining. There is a rear garden gate through to a grass public area with lawn & mature trees. Positioned set back from the main road, this property offers ample parking alongside a garage en-bloc with a new roof to secure your vehicles and possessions. Embracing sustainability, the home features new solar panels to reduce energy consumption and lower your carbon footprint.
Step outside into the expansive outdoor space and be captivated by the endless possibilities awaiting you. The lush south-facing private garden provides the perfect backdrop for hosting gatherings, enjoying al-fresco dining, or simply unwinding amidst the tranquillity of nature. The owners have installed composite decking & artificial lawn for low maintenance as well as raised beds & an irrigation system. The property's enviable location ensures a peaceful and secluded setting while still being within reach of local amenities and transport links. Whether you're looking to bask in the sun, cultivate a garden oasis, or create a play area for children, this outdoor space offers a versatile canvas for your imagination to run wild. Don't miss this opportunity to own a property that perfectly blends modern living with outdoor serenity, making it an ideal retreat for those seeking a harmonious lifestyle.
Identification checks
Should a purchaser(s) have an offer accepted on a property marketed by Miles & Barr, they will need to undertake an identification check. This is done to meet our obligation under Anti Money Laundering Regulations (AML) and is a legal requirement. We use a specialist third party service to verify your identity. The cost of these checks is £60 inc. VAT per purchase, which is paid in advance, when an offer is agreed and prior to a sales memorandum being issued. This charge is non-refundable under any circumstances.
Room Sizes
| Ground Floor | Leading to |
| Entrance Porch | |
| Entrance Hall | |
| WC | With a wash hand basin and toilet |
| Kitchen | 14' 11" x 8' 7" (4.55m x 2.62m) |
| Lounge/Diner | 23' 1" x 17' 2" (7.04m x 5.23m) |
| First Floor | Leading to |
| Landing | |
| Bedroom One | 14' 5" x 10' 8" (4.39m x 3.25m) |
| Bedroom Two | 11' 10" x 10' 10" (3.61m x 3.30m) |
| Bedroom Three | 10' 10" x 7' 6" (3.30m x 2.29m) |
| Family Bathroom | 7' 4" x 5' 10" (2.24m x 1.78m) |
