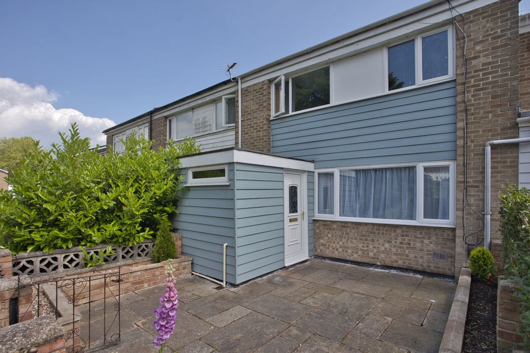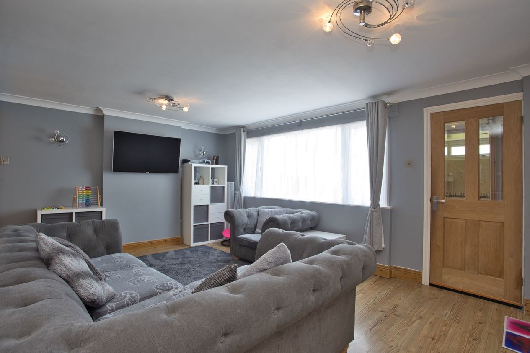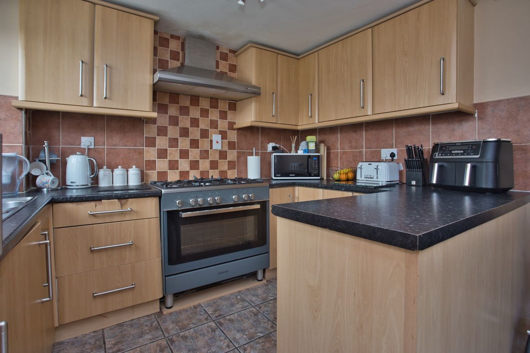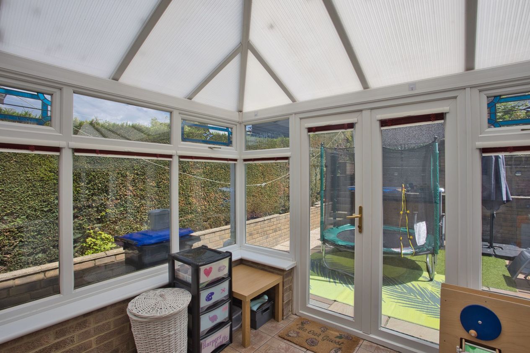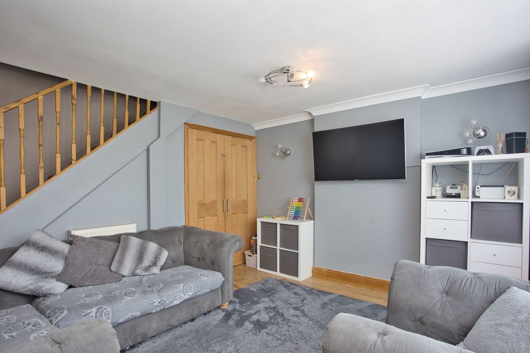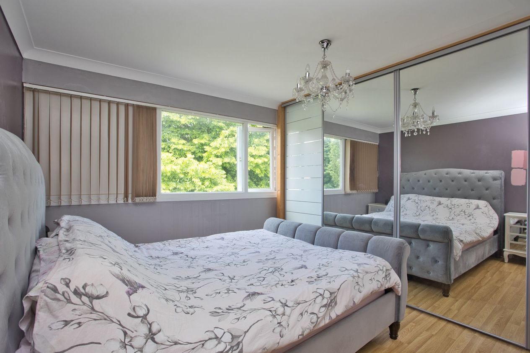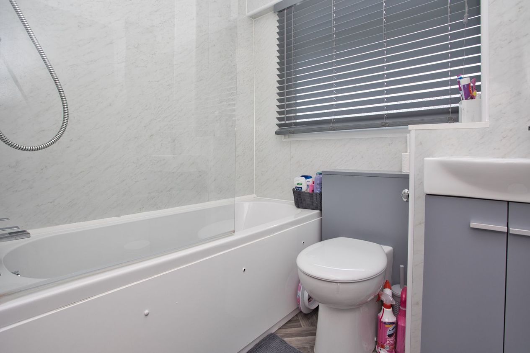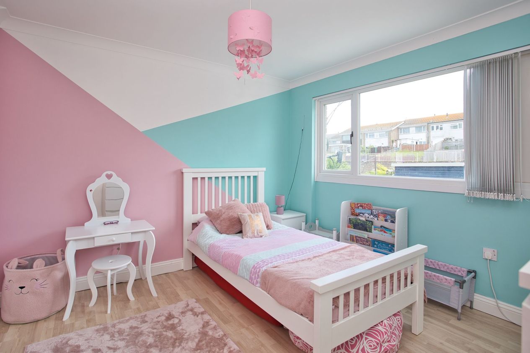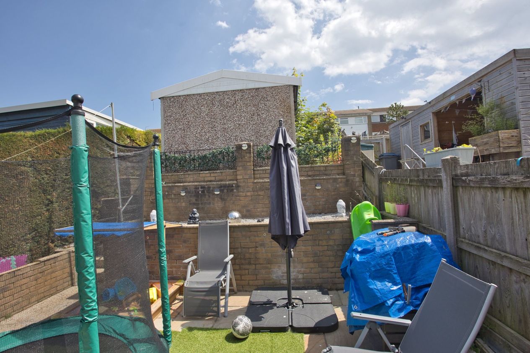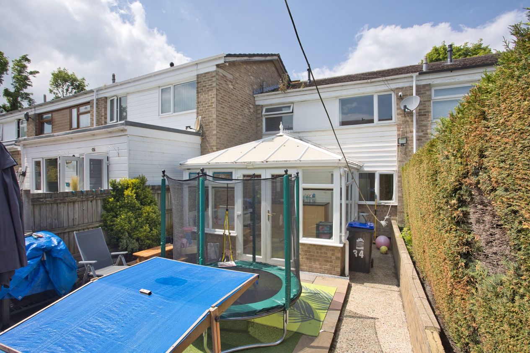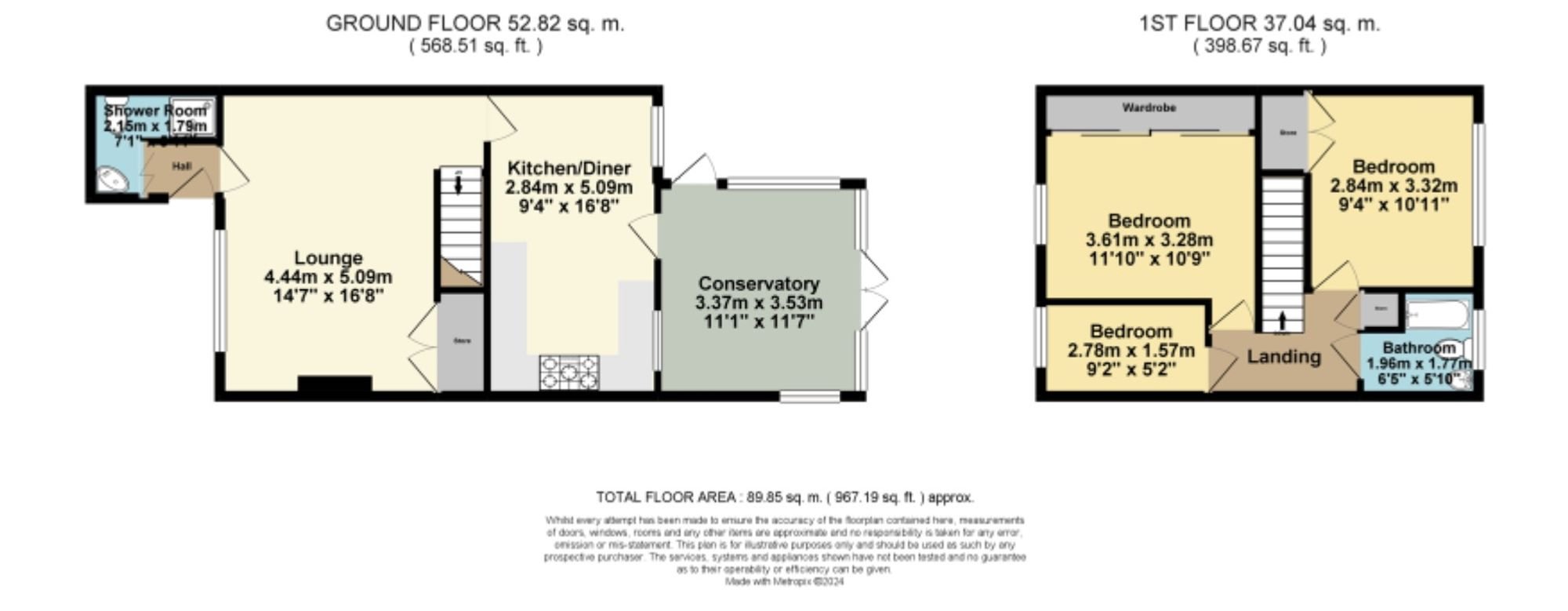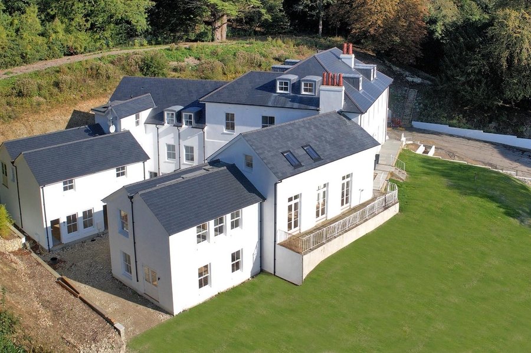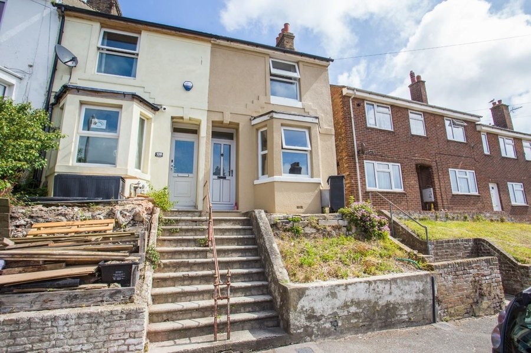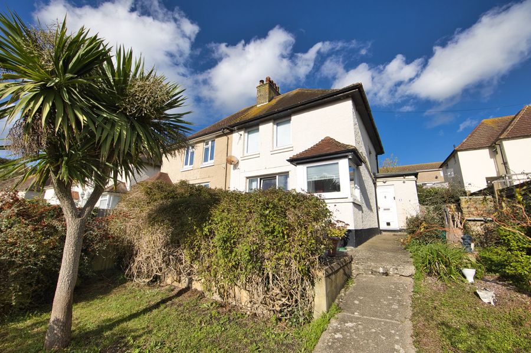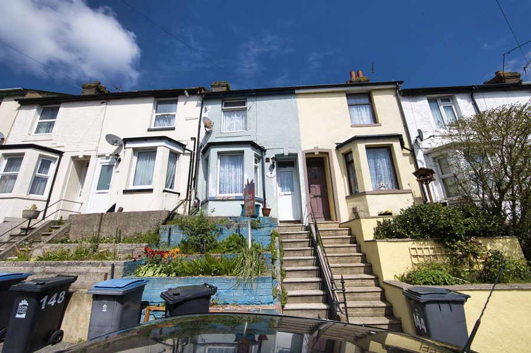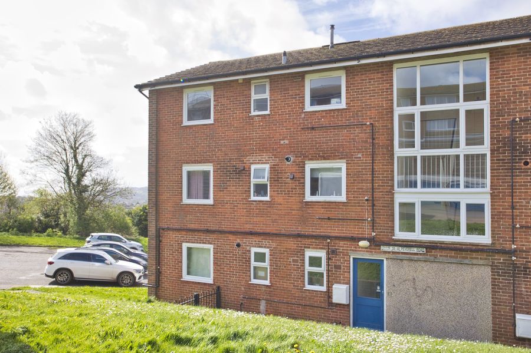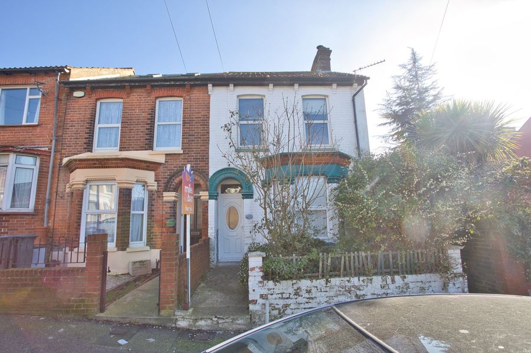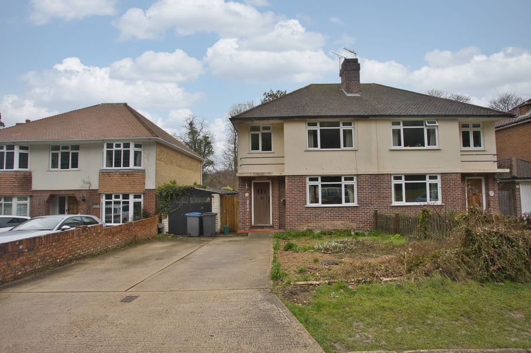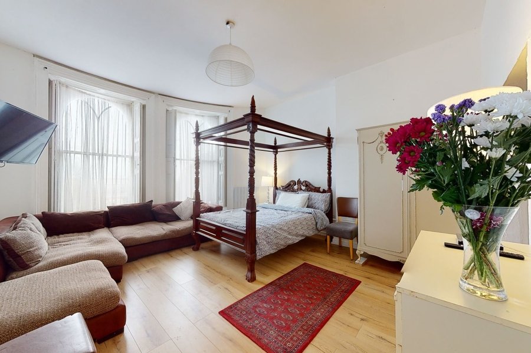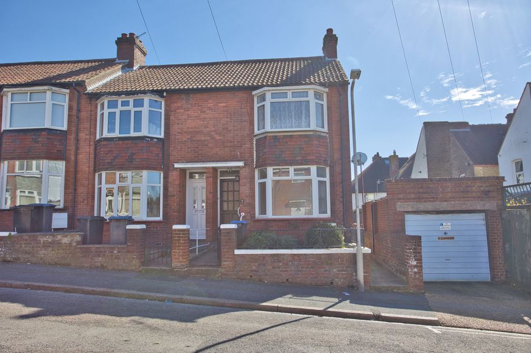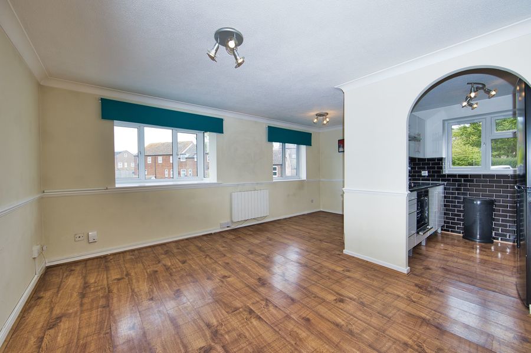Maine Close, Dover, CT16
3 bedroom house - terraced for sale
CALLING ALL INVESTORS!
Miles and Barr are delighted to offer onto the market this well presented terrace home with tenants in situ.
The current layout comprises of an entrance porch, downstairs WC and shower, good size lounge with added under stairs storage, kitchen/breakfast room which is perfect for family time and as an entertaining space. There is also the added benefit of a conservatory to the rear of the property. Upstairs from the landing are three bedrooms including a master with bespoke fitted wardrobes and a modern family bathroom.
Externally, there is a low maintenance patio garden with raised beds and steps up to the garage and rear access.
This property absolutely must be viewed with arrangements to be made via Miles and Barr acting as Sole Agents.
Identification Checks
Should a purchaser(s) have an offer accepted on a property marketed by Miles & Barr, they will need to undertake an identification check. This is done to meet our obligation under Anti Money Laundering Regulations (AML) and is a legal requirement. We use a specialist third party service to verify your identity. The cost of these checks is £60 inc. VAT per purchase, which is paid in advance, when an offer is agreed and prior to a sales memorandum being issued. This charge is non-refundable under any circumstances.
Room Sizes
| Ground Floor | Ground Floor Entrance Leading To |
| Shower Room | 7' 1" x 5' 10" (2.15m x 1.79m) |
| Lounge | 16' 8" x 14' 7" (5.09m x 4.44m) |
| Kitchen / Diner | 9' 4" x 16' 8" (2.84m x 5.09m) |
| Conservatory | 11' 1" x 11' 7" (3.37m x 3.53m) |
| First Floor | First Floor Landing Leading To |
| Bedroom | 11' 10" x 10' 9" (3.61m x 3.28m) |
| Bedroom | 9' 1" x 5' 2" (2.78m x 1.57m) |
| Bathroom | 6' 5" x 5' 10" (1.96m x 1.77m) |
| Bedroom | 9' 4" x 10' 11" (2.84m x 3.32m) |
