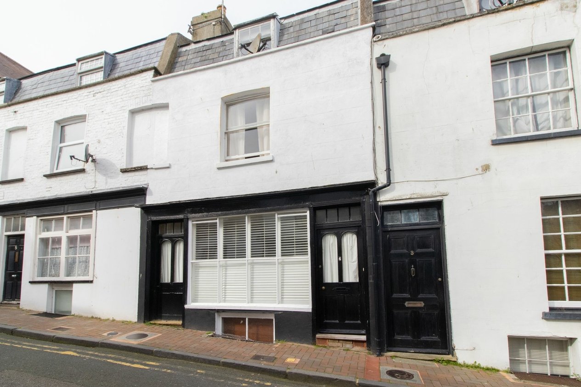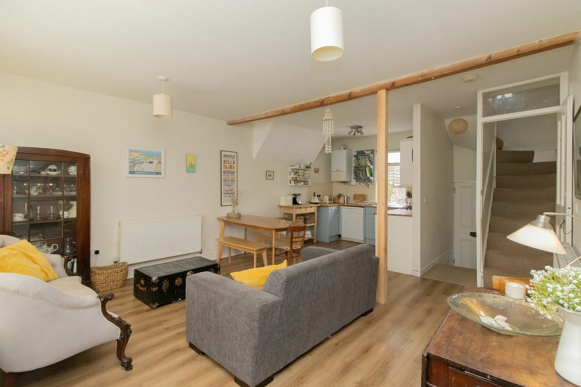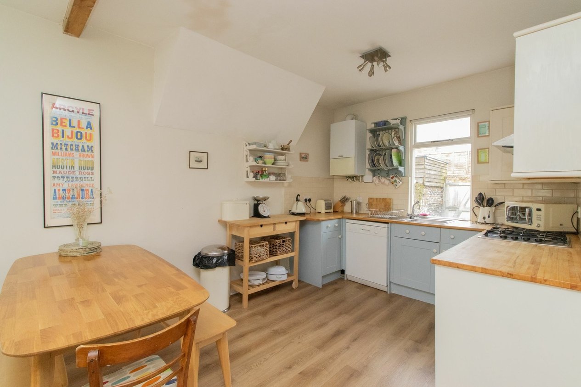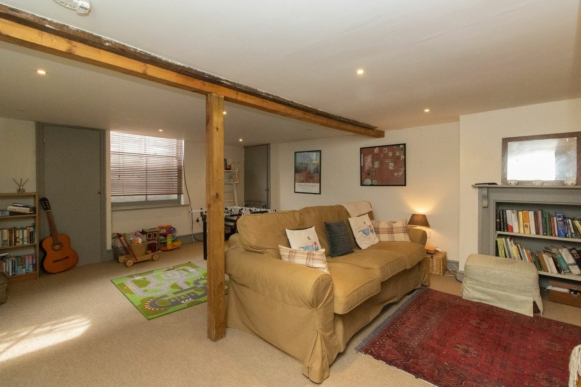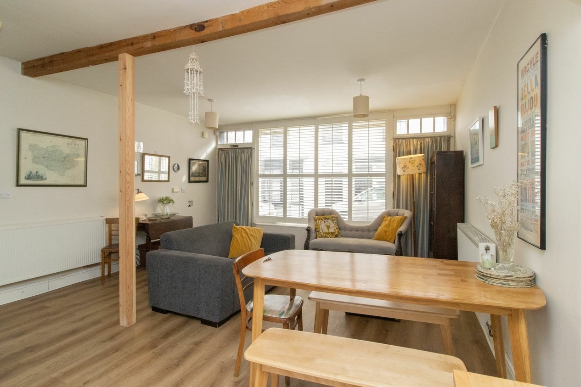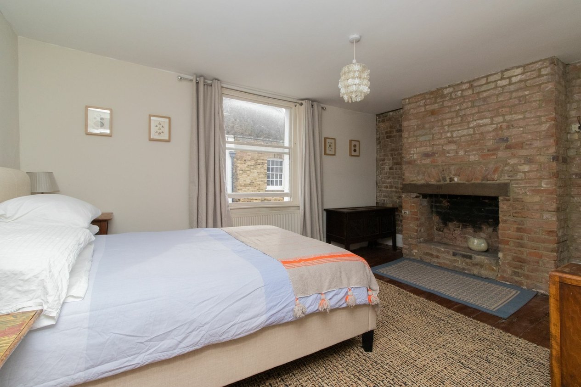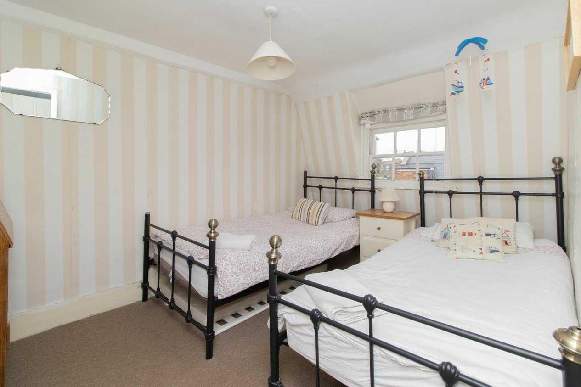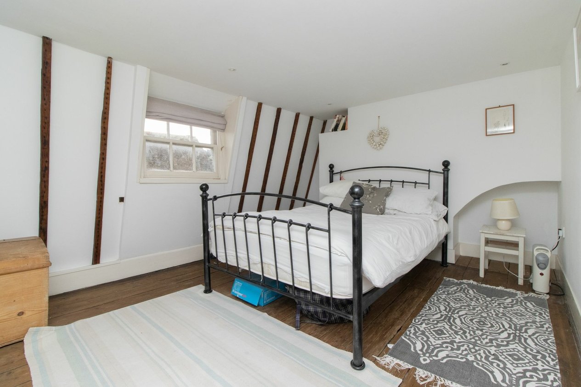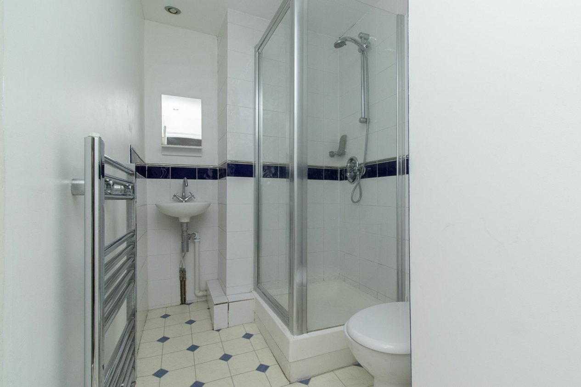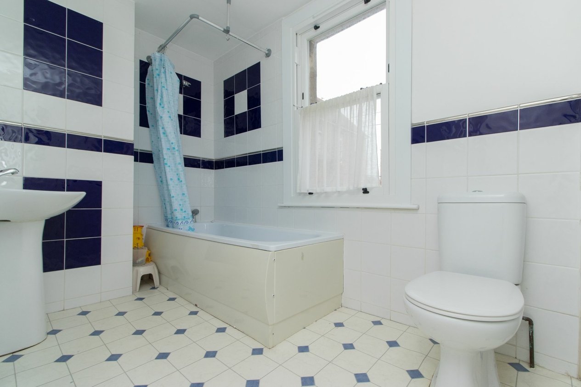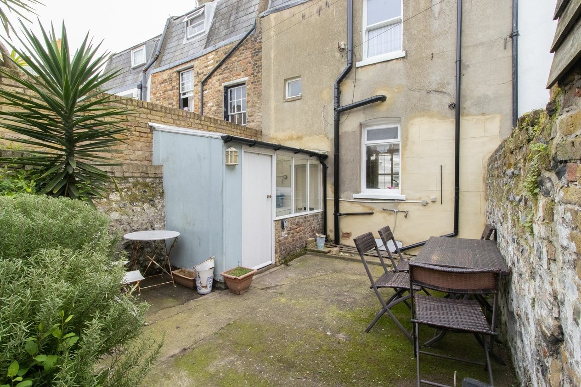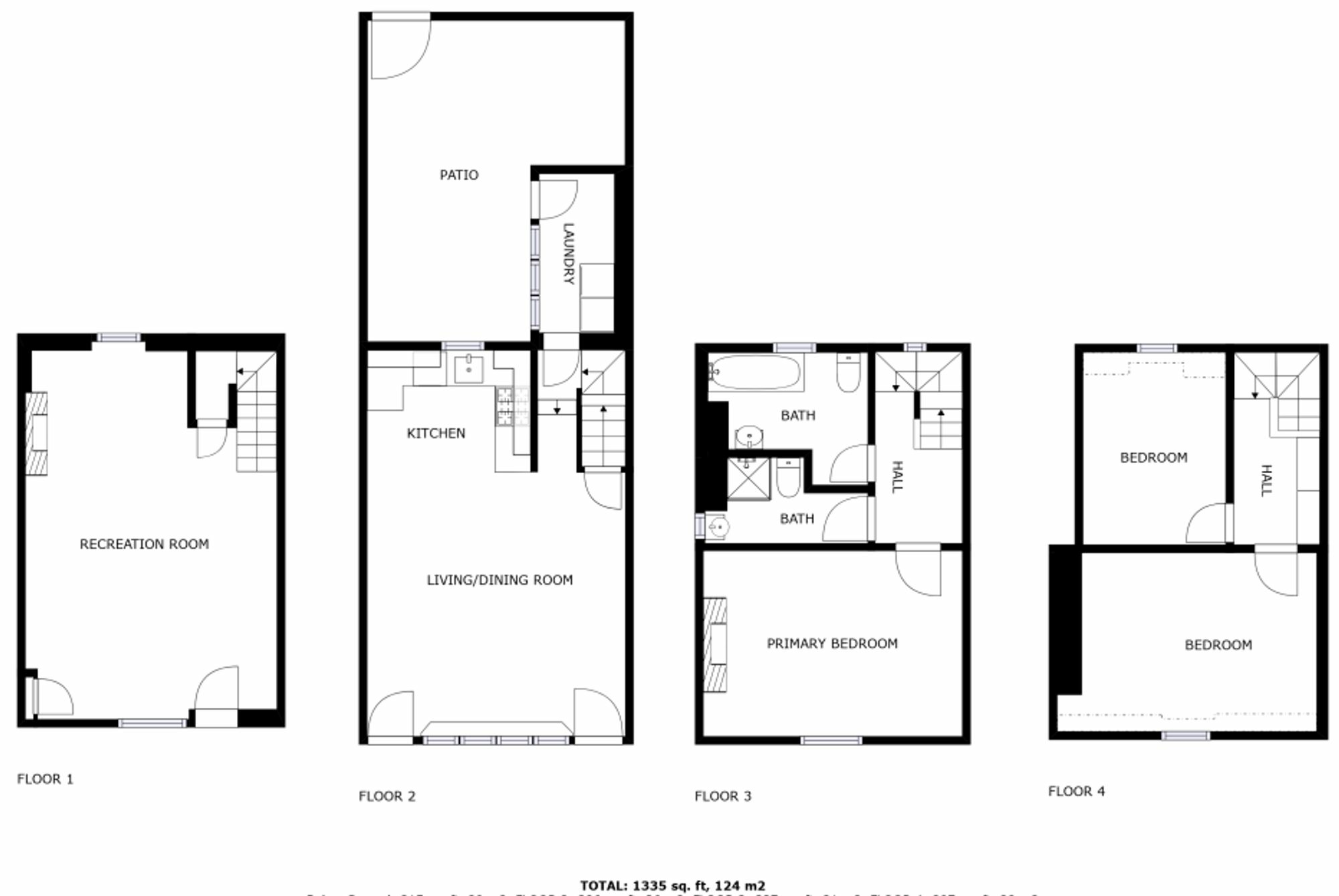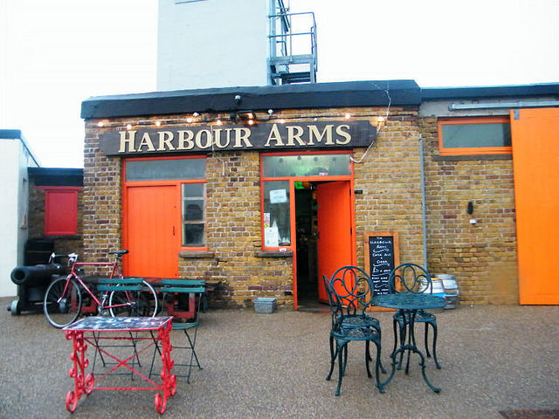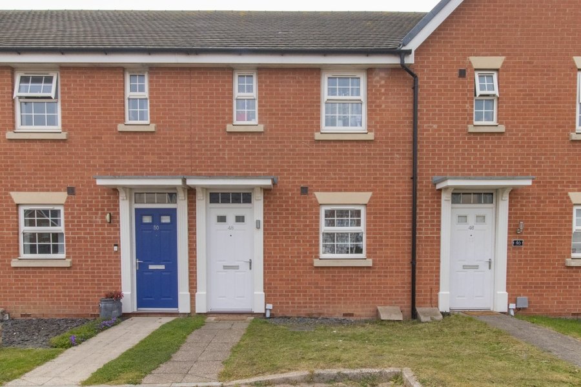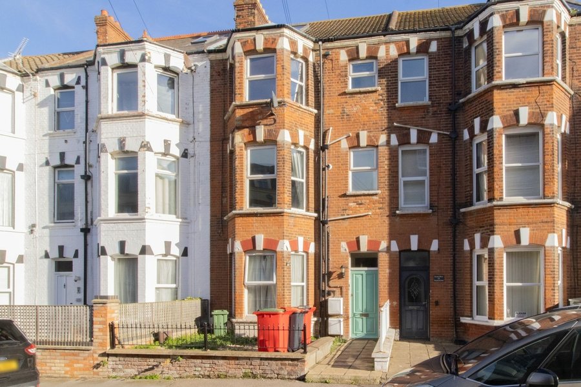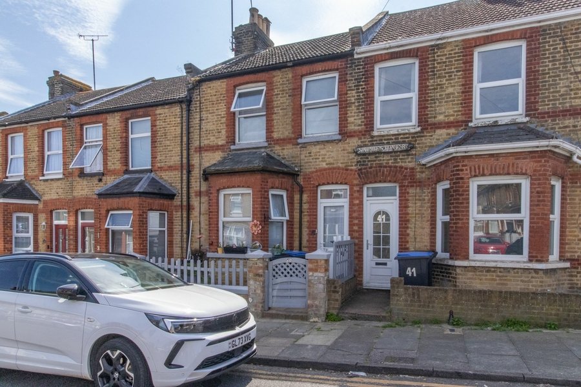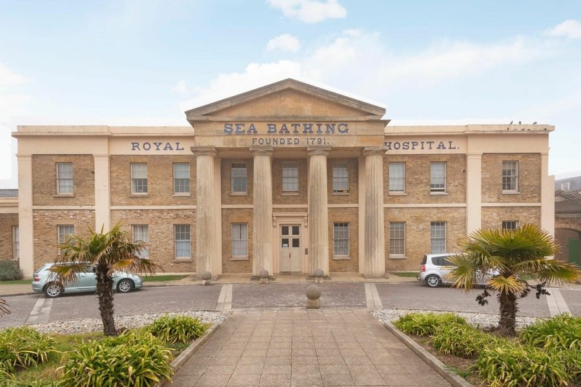New Cross Street, Margate, CT9
3 bedroom house for sale
Miles and Barr are delighted to present this spacious three bedroom period mid-terrace home situated in New Cross Street.
Located in Old Town Margate, this property offers a short walk to Margate main sands, local restaurants and high speed rail links connecting you into St Pancras within 90 minutes!
As you arrive to the front of the property, you are greeted with an abundance of character due to the Conservation area, which keeps the period features very much on display around the house.
Internally, the ground floor of the property holds an open plan lounge/kitchen with ample amounts of space for a dining table. To the rear of the property is a ‘lean to’ which can be created into a well sized utility space. Further entertaining space can be found in the lower ground floor which could be utilized as a ‘snug’ or another reception room.
The top two floors hold three well sized bedrooms, shower room and family bathroom.
Further opportunities can be created as this property was previously two dwellings, so subject to the correct planning permissions, this property could be converted back to separate dwellings for any investors to maximise revenue.
Identification checks
Should a purchaser(s) have an offer accepted on a property marketed by Miles & Barr, they will need to undertake an identification check. This is done to meet our obligation under Anti Money Laundering Regulations (AML) and is a legal requirement. | We use a specialist third party service to verify your identity provided by Lifetime Legal. The cost of these checks is £60 inc. VAT per purchase, which is paid in advance, directly to Lifetime Legal, when an offer is agreed and prior to a sales memorandum being issued. This charge is non-refundable under any circumstances.
Room Sizes
| Entrance | Leading to |
| Living Room/Kitchen | 20' 2" x 15' 0" (6.15m x 4.57m) |
| Utility Room | 9' 3" x 4' 1" (2.82m x 1.24m) |
| Lower Ground Floor | Leading to |
| Living Room | 21' 1" x 14' 7" (6.43m x 4.45m) |
| First Floor | Leading to |
| Bedroom | 15' 0" x 10' 8" (4.57m x 3.25m) |
| Shower Room | |
| Bathroom | 10' 2" x 6' 2" (3.10m x 1.88m) |
| Second Floor | Leading to |
| Bedroom | 13' 5" x 9' 0" (4.09m x 2.74m) |
| Bedroom | 9' 4" x 8' 10" (2.84m x 2.69m) |
