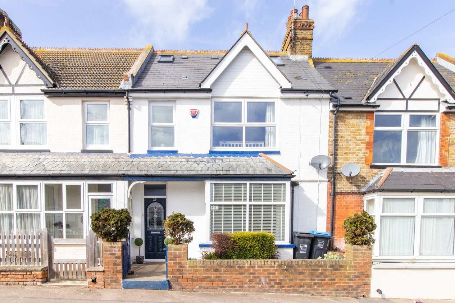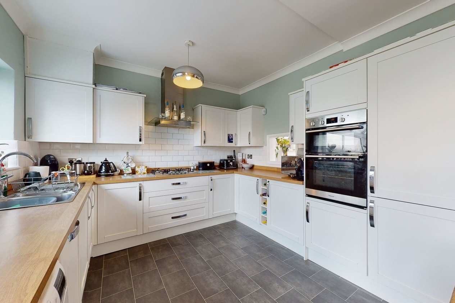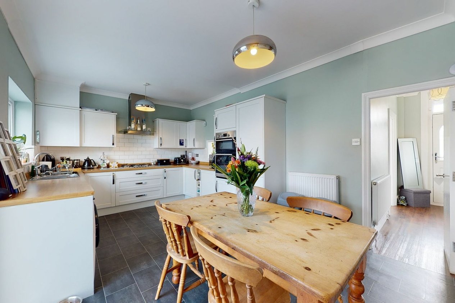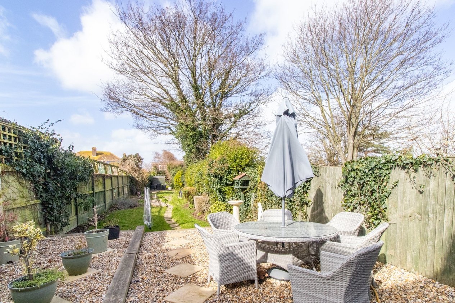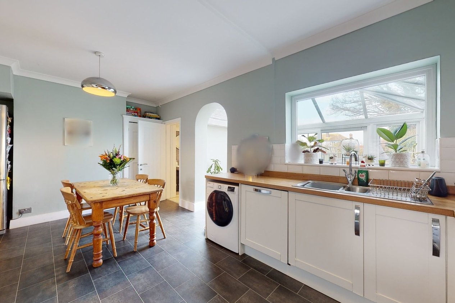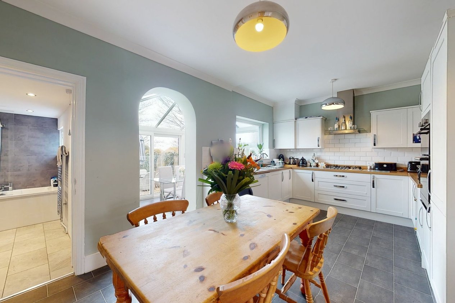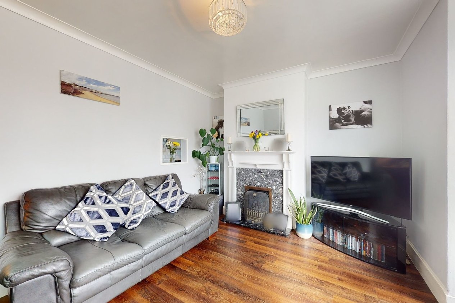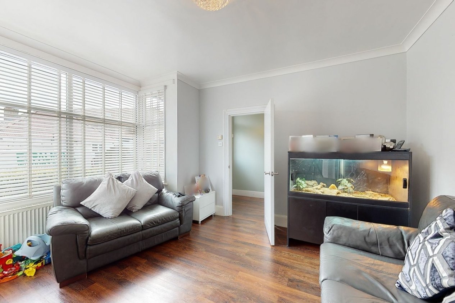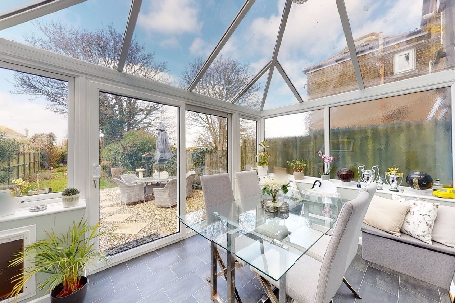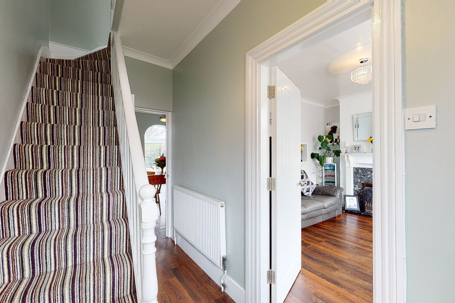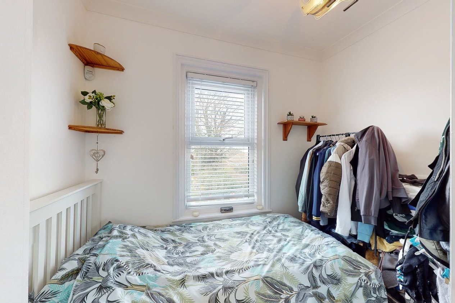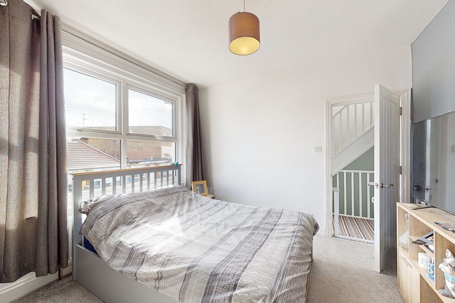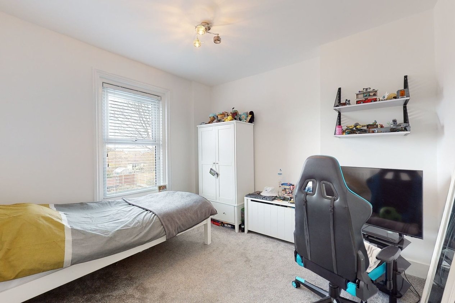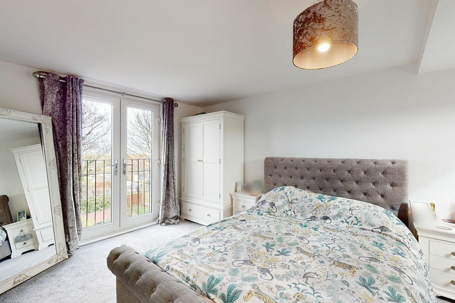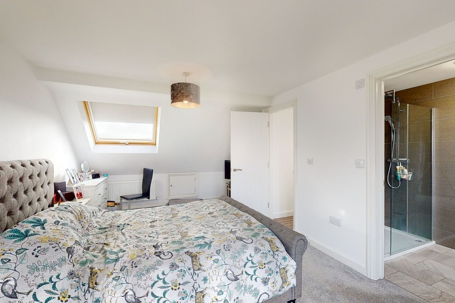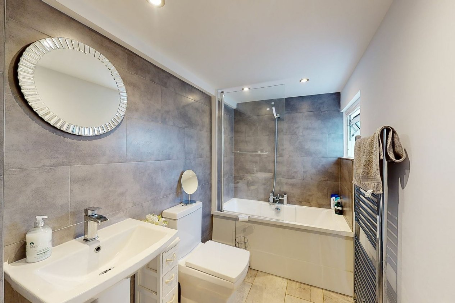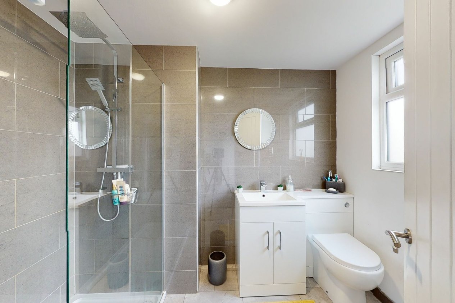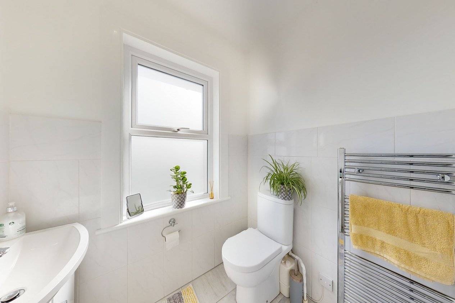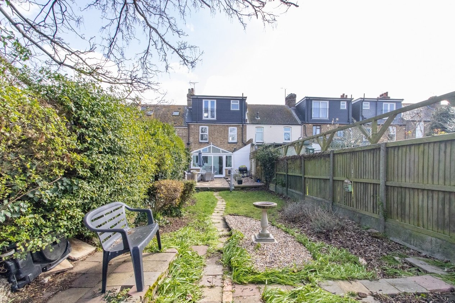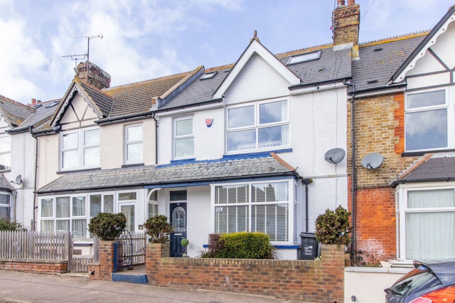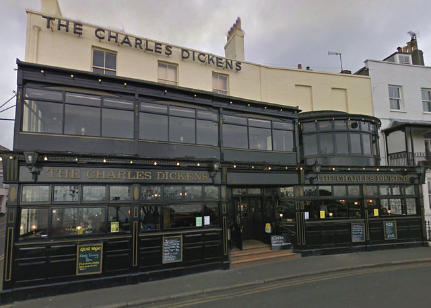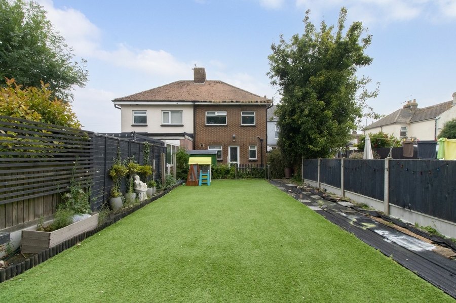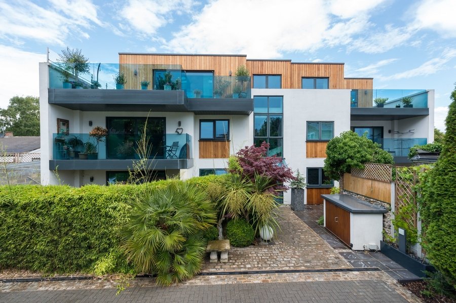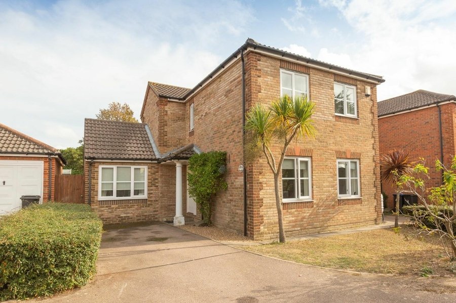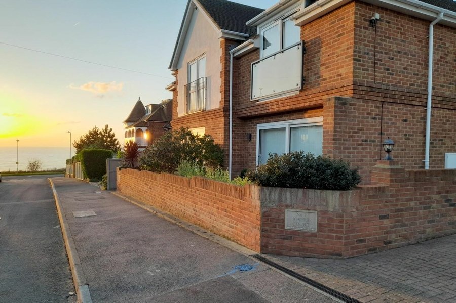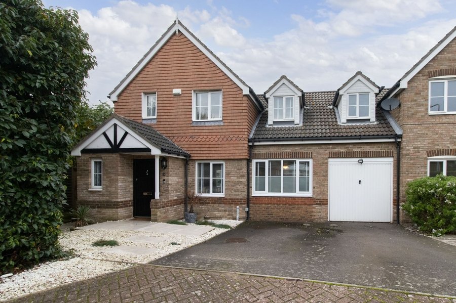Percy Avenue, Broadstairs, CT10
4 bedroom house for sale
Situated along the popular Percy Avenue within Kingsgate is this stunning renovated four bedroom mid terrace home, a short 400 metre walk from the beautiful Botany Bay at the end of the road.
Comprising to the ground floor a entrance hallway leading to a spacious lounge to the front of the property, to the rear is a stunning modern open plan kitchen/diner ideal for entertaining leading out to a large triple aspect conservatory overlooking the impressive garden. There is also a bathroom to the ground floor.The first floor benefits from two large double bedrooms and a further bedroom and wc, with the master suite being on the second floor with Juliette balcony en-suite bathroom and distant sea views.
Externally the property has a low maintenance walled and paved front garden, with the large rear garden being mainly laid to lawn approximately 100ft with a variety of mature trees and shrubs.
Identification checks
Should a purchaser(s) have an offer accepted on a property marketed by Miles & Barr, they will need to undertake an identification check. This is done to meet our obligation under Anti Money Laundering Regulations (AML) and is a legal requirement. | We use a specialist third party service to verify your identity provided by Lifetime Legal. The cost of these checks is £60 inc. VAT per purchase, which is paid in advance, directly to Lifetime Legal, when an offer is agreed and prior to a sales memorandum being issued. This charge is non-refundable under any circumstances.
Room Sizes
| Ground Floor | |
| Lounge | 14' 1" x 13' 11" (4.29m x 4.24m) |
| Kitchen/Diner | 19' 3" x 10' 8" (5.87m x 3.25m) |
| Conservatory | 11' 11" x 8' 2" (3.63m x 2.49m) |
| Bathroom | 8' 9" x 4' 10" (2.67m x 1.47m) |
| First Floor | |
| Bedroom One | 12' 6" x 11' 0" (3.81m x 3.35m) |
| Bedroom Two | 10' 9" x 6' 7" (3.28m x 2.01m) |
| Bedroom Three | 8' 9" x 7' 8" (2.67m x 2.34m) |
| WC | 5' 11" x 4' 10" (1.80m x 1.47m) |
| Second Floor | |
| Bedroom Four | 17' 6" x 13' 0" (5.33m x 3.96m) |
| En-Suite | 8' 8" x 6' 2" (2.64m x 1.88m) |
