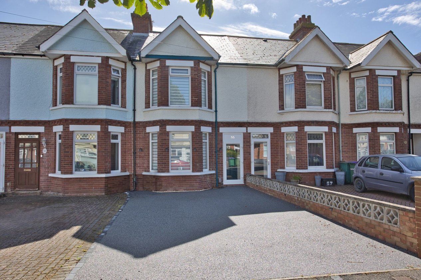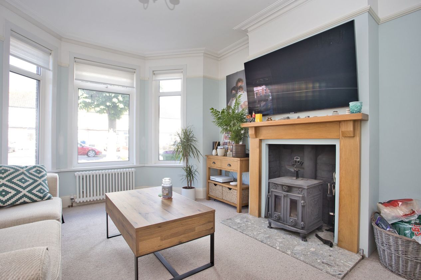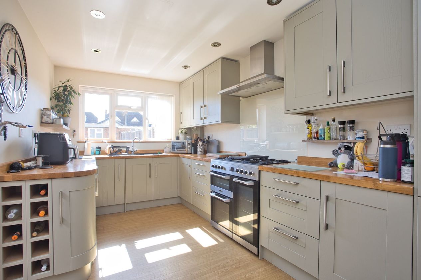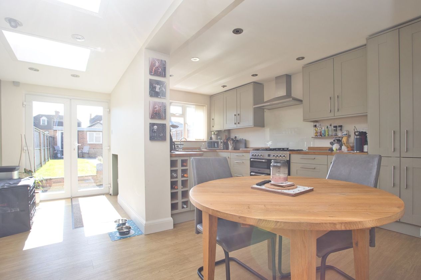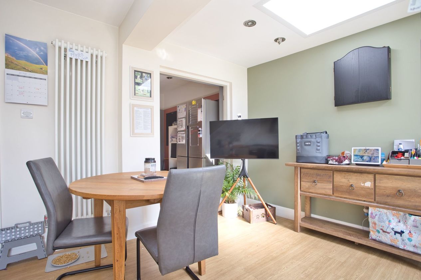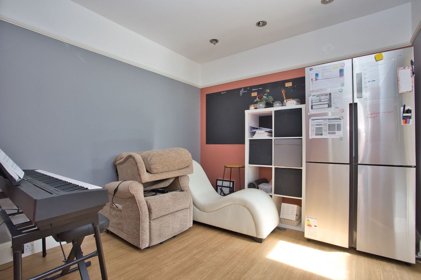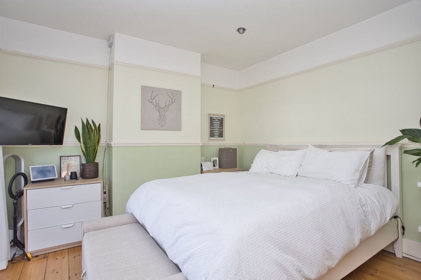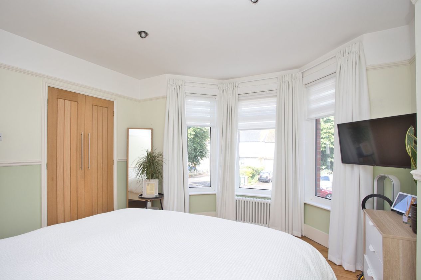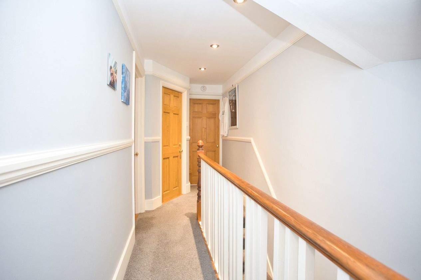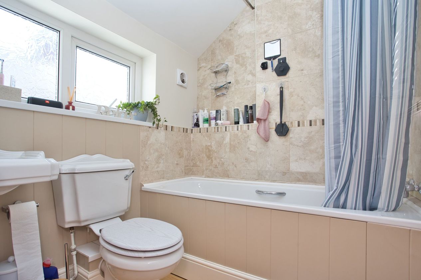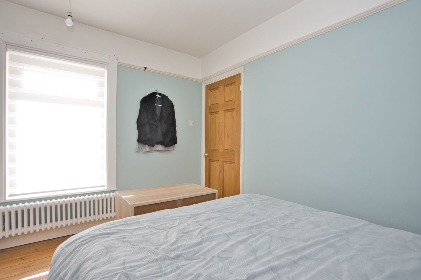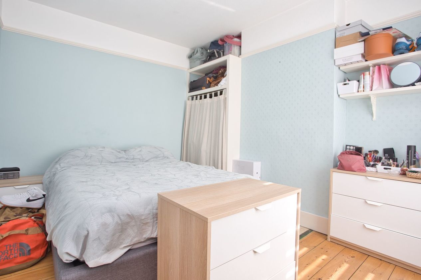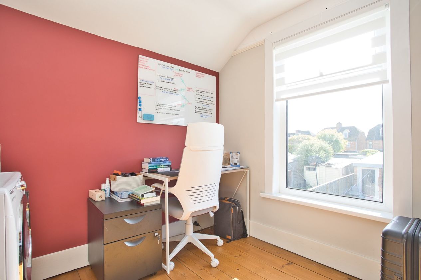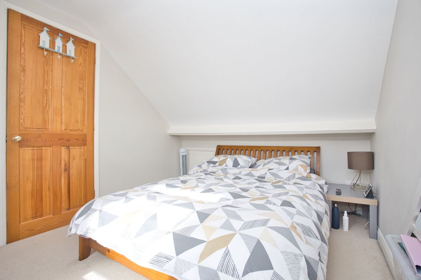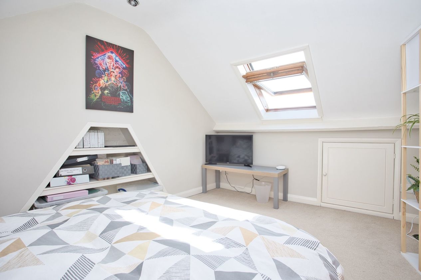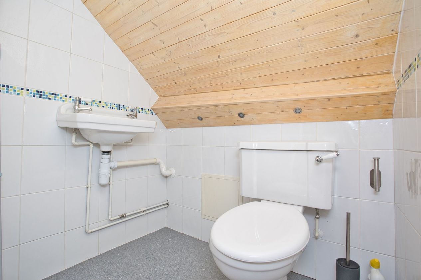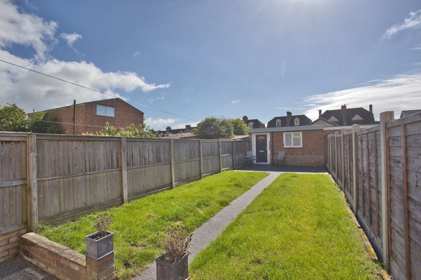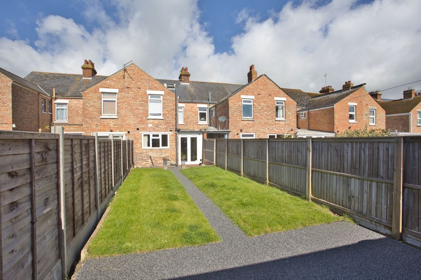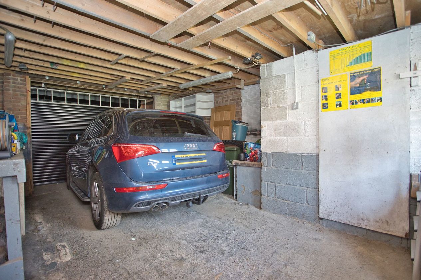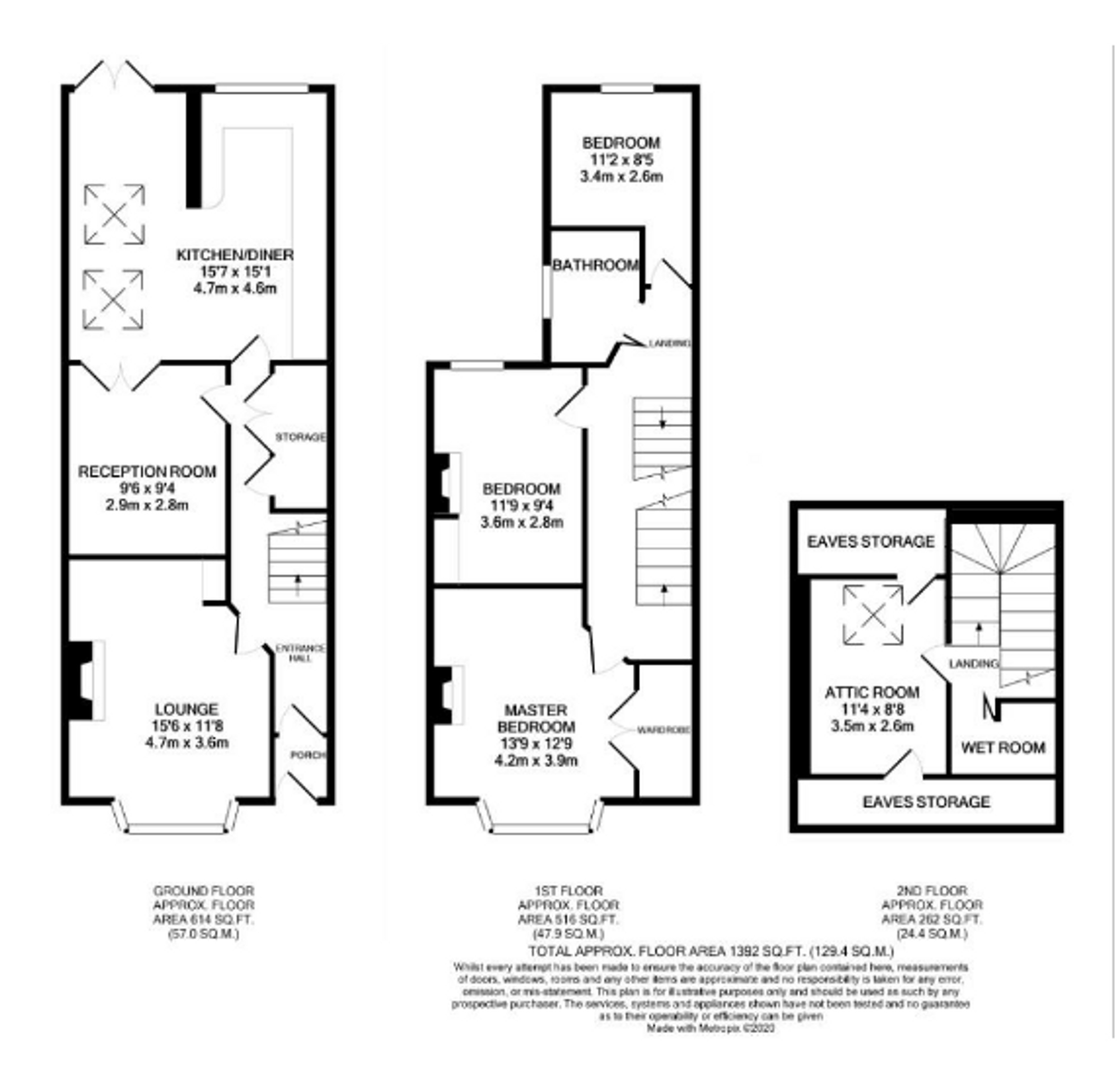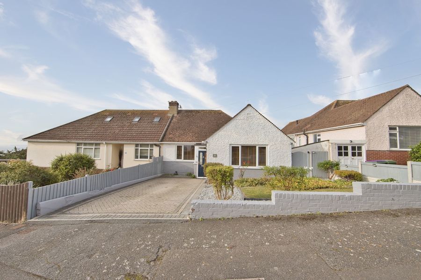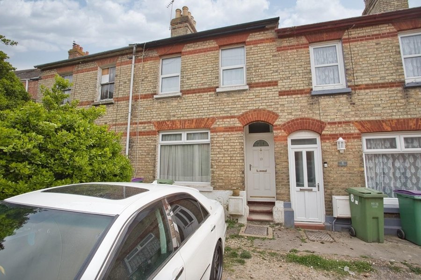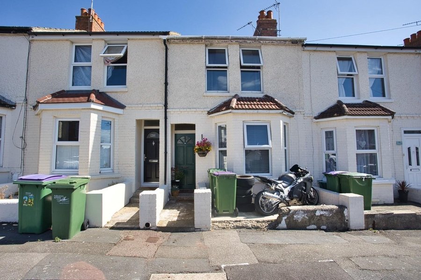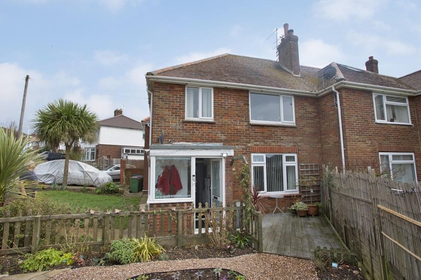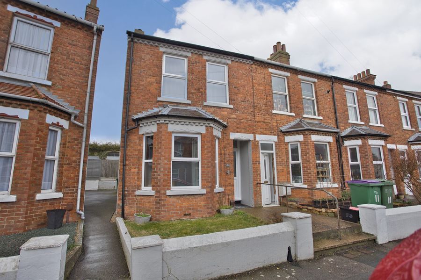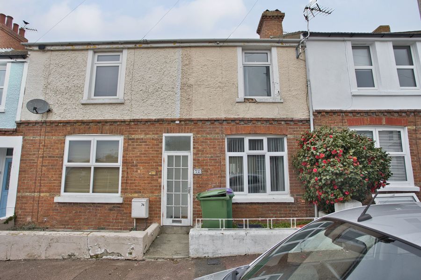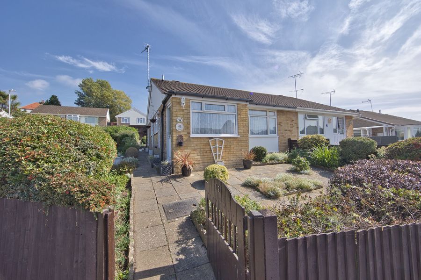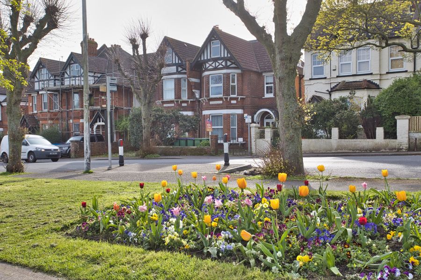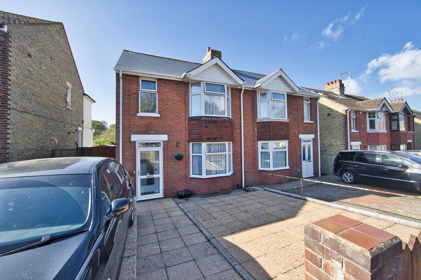Somerset Road, Folkestone, CT19
3 bedroom house - terraced for sale
Set in a desirable tree lined street just a short walk from local amenities, schools, and the convenient Folkestone West Train Station, this stunning three-bedroom mid-terraced property offers a perfect blend of modern conveniences and characterful charm. Boasting an extension and an additional attic room, this home is sure to impress with its spacious living areas and tasteful presentation throughout.
Upon entering, you are greeted by a welcoming atmosphere that permeates the entire home. The ground floor comprises two well-proportioned reception rooms that are bathed in natural light, creating an inviting ambience for hosting guests or relaxing with loved ones. The heart of the home lies within the meticulously designed kitchen/diner, which is both functional and aesthetically pleasing. With ample cabinetry, sleek countertops, and modern appliances, this space is ideal for culinary enthusiasts and casual family dining alike.
Ascending to the first floor, you will find three generously sized bedrooms, each offering a tranquil retreat for rest and relaxation. The attention to detail and stylish décor continue throughout these rooms, ensuring comfort and style are ever-present. The convenience of a family bathroom on this level adds to the functionality and practicality of the layout. The surprise element of this property is the further attic room, complete with its own wet room. This versatile space can be utilised as a guest bedroom, a home office, a playroom, or whatever suits your lifestyle needs. Its en-suite facilities add a touch of exclusivity to this additional living area, making it a valuable asset to the property.
Externally, this home boasts a large detached garage and parking for two vehicles, providing ample space for secure parking and storage. The property is arranged over three floors, offering flexibility and versatility to adapt to your evolving needs and preferences.
In conclusion, this beautifully presented three-bedroom mid-terraced property is a rare find that seamlessly combines modern living with traditional charm. With its convenient location, versatile living spaces, and thoughtful design elements, this home is truly a gem waiting to be discovered by its new owners. Book your viewing today and envision the endless possibilities that this property has to offer.
Identification checks
Should a purchaser(s) have an offer accepted on a property marketed by Miles & Barr, they will need to undertake an identification check. This is done to meet our obligation under Anti Money Laundering Regulations (AML) and is a legal requirement. We use a specialist third party service to verify your identity. The cost of these checks is £60 inc. VAT per purchase, which is paid in advance, when an offer is agreed and prior to a sales memorandum being issued. This charge is non-refundable under any circumstances.
Room Sizes
| Ground Floor | Leading to |
| Entrance Hall | Leading to |
| Lounge | 15' 5" x 11' 10" (4.70m x 3.60m) |
| Reception Room | 9' 6" x 9' 2" (2.90m x 2.80m) |
| Kitchen / Diner | 15' 5" x 15' 1" (4.70m x 4.60m) |
| First Floor | Leading to |
| Bedroom | 13' 9" x 12' 10" (4.20m x 3.90m) |
| Bedroom | 11' 10" x 9' 2" (3.60m x 2.80m) |
| Bedroom | 11' 2" x 8' 6" (3.40m x 2.60m) |
| Bathroom | With a bath, wash hand basin and toilet |
| Second Floor | Leading to |
| Attic Room | 11' 6" x 8' 6" (3.50m x 2.60m) |
| En-Suite | With a shower, wash hand basin and toilet |
