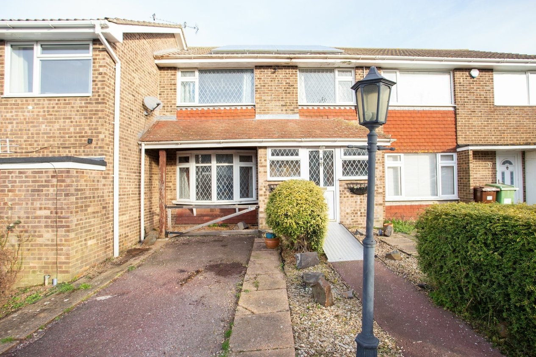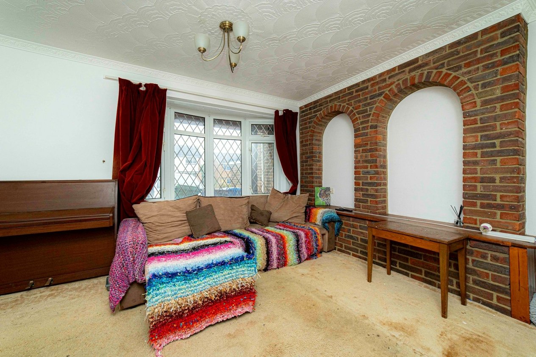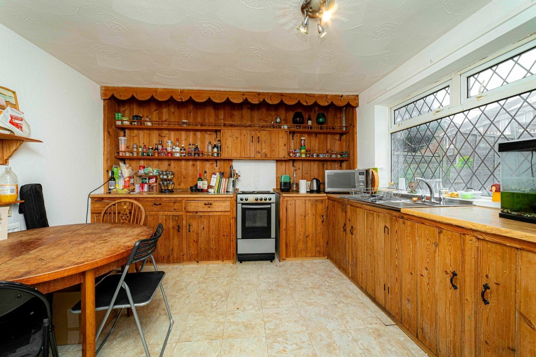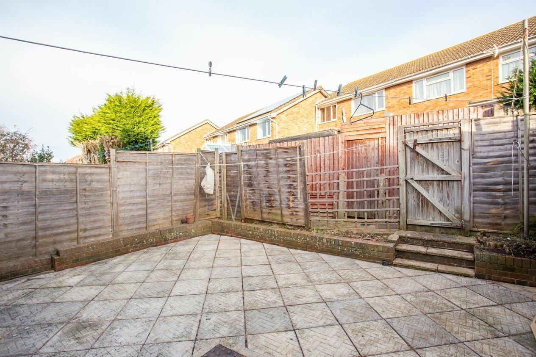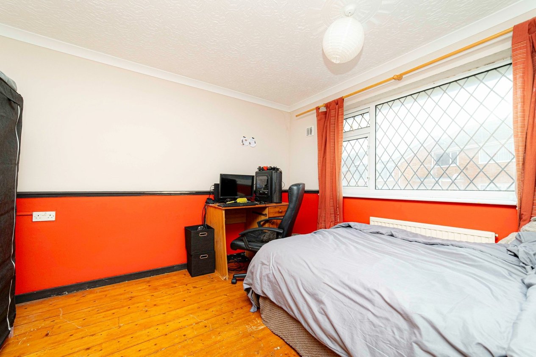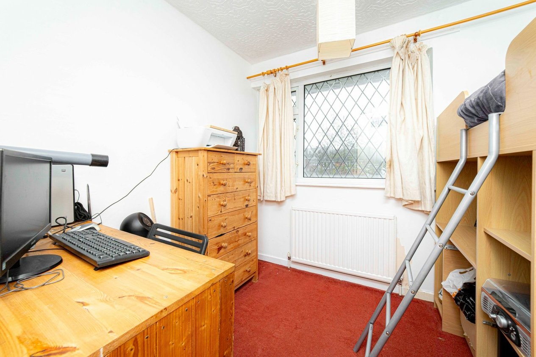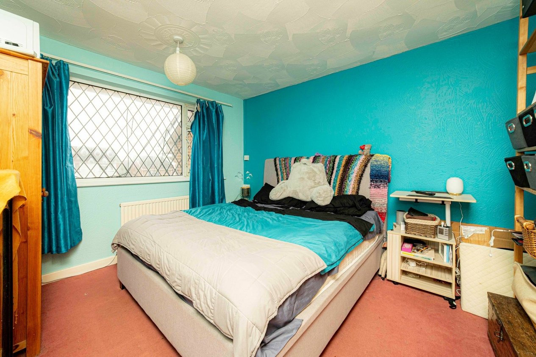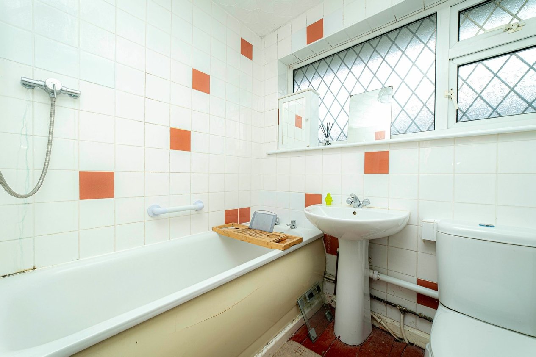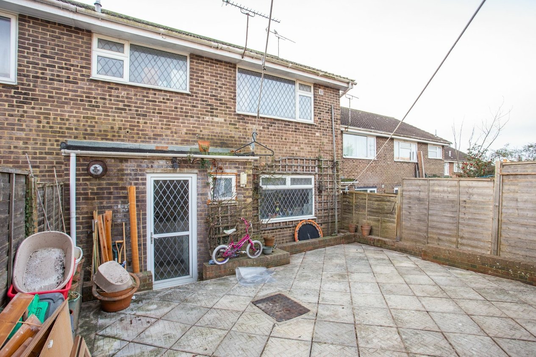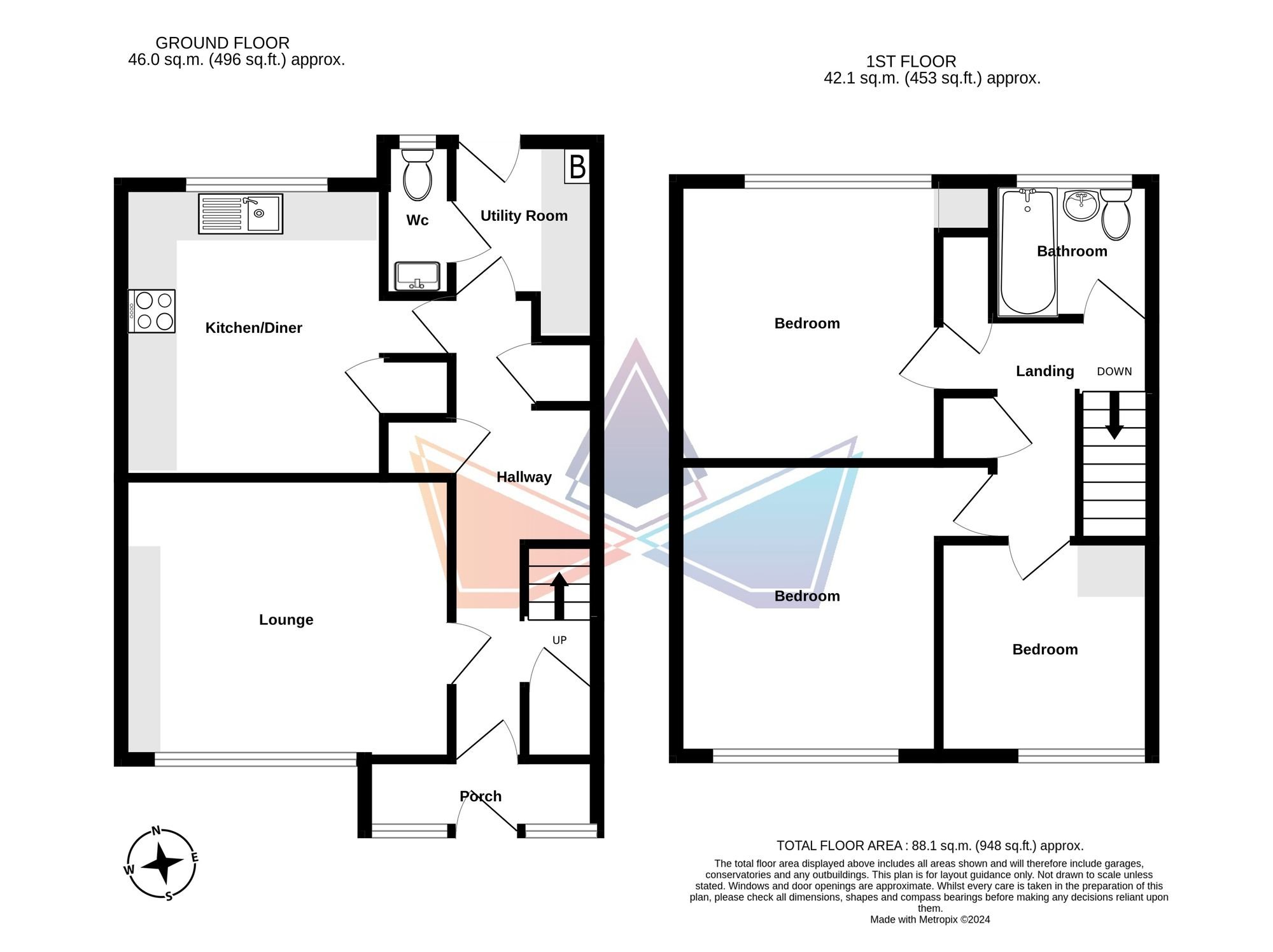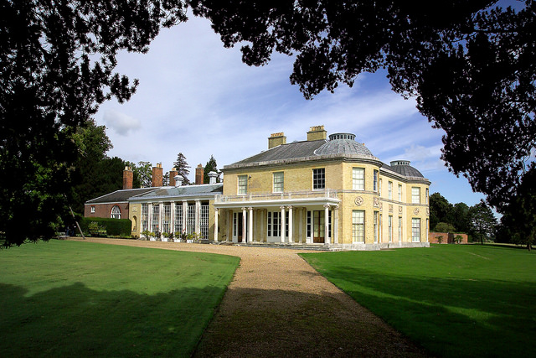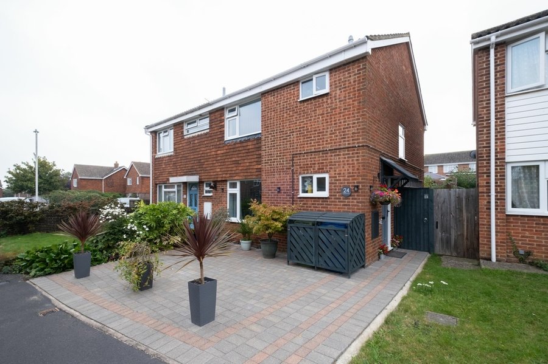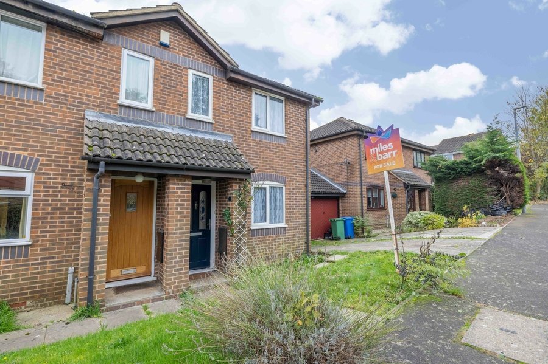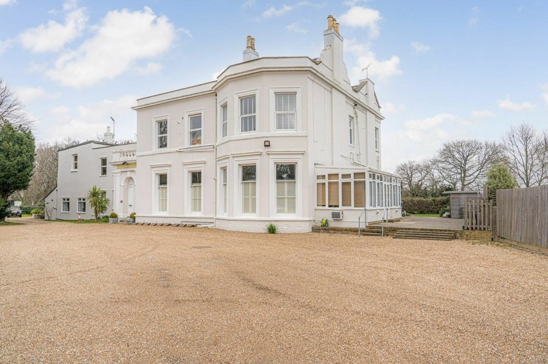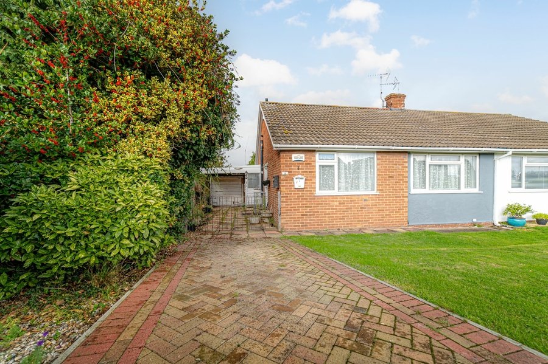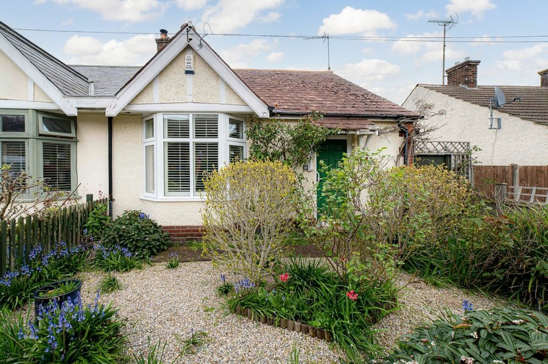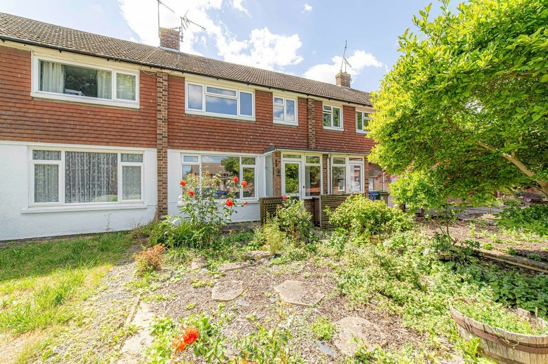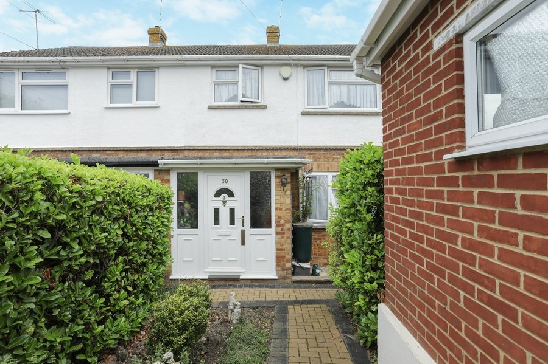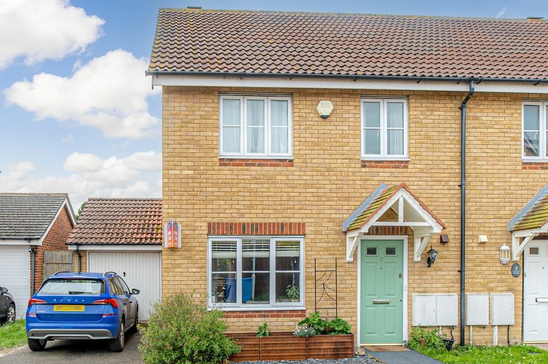St. Pauls Road, Faversham, ME13
3 bedroom house for sale
THREE BEDROOM HOUSE WITH OFF STREET PARKING IN POPULAR VILLAGE LOCATION!
Miles & Barr are pleased to present to the market this three bedroom house situated in Boughton-under-Blean, which offers more space than those typical within the village and huge potential to make a fantastic family home. The location also gives great transport links, with easy access to the A2/M2 and Thanet Way, but with a great village feel and offering local amenities of two pubs, a school and village shop.
As you enter the property you are greeted with a porch way leading through to the hallway off which you will find a front reception room with bay window, with a modern fitted kitchen to the rear as well as a utility area and a W/C. Upstairs boasts two double bedrooms, a single bedroom and a family bathroom. To the rear externally the property offers an easy to maintain garden with rear access.
Further benefits include a driveway to provide off street parking to the front, and owned solar panels producing electricity both for the home and that is sold to the grid, this property is the ideal family home. There is also ample storage in the property, which is ideal for family life.
Call Miles & Barr today to arrange your accompanied viewing.
Identification checks
Should a purchaser(s) have an offer accepted on a property marketed by Miles & Barr, they will need to undertake an identification check. This is done to meet our obligation under Anti Money Laundering Regulations (AML) and is a legal requirement. | We use a specialist third party service to verify your identity provided by Lifetime Legal. The cost of these checks is £60 inc. VAT per purchase, which is paid in advance, directly to Lifetime Legal, when an offer is agreed and prior to a sales memorandum being issued. This charge is non-refundable under any circumstances.
Room Sizes
| Entrance Hall | Leading to |
| Lounge | 11' 4" x 13' 0" (3.45m x 3.96m) |
| Utility Room | 6' 2" x 4' 10" (1.87m x 1.47m) |
| Wc | With toilet and hand wash basin |
| Kitchen | 11' 1" x 10' 3" (3.38m x 3.12m) |
| First Floor | Leading to |
| Bathroom | 5' 6" x 6' 3" (1.68m x 1.91m) |
| Bedroom | 10' 7" x 11' 1" (3.23m x 3.38m) |
| Bedroom | 8' 9" x 8' 1" (2.67m x 2.46m) |
| Bedroom | 10' 7" x 11' 4" (3.23m x 3.45m) |
