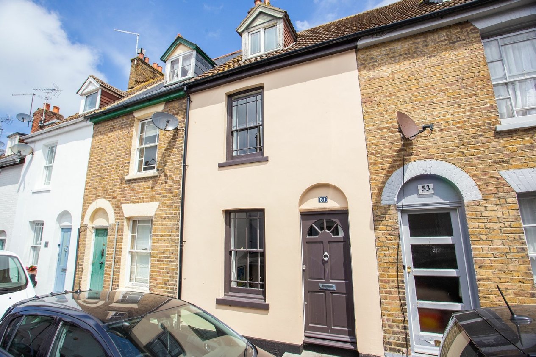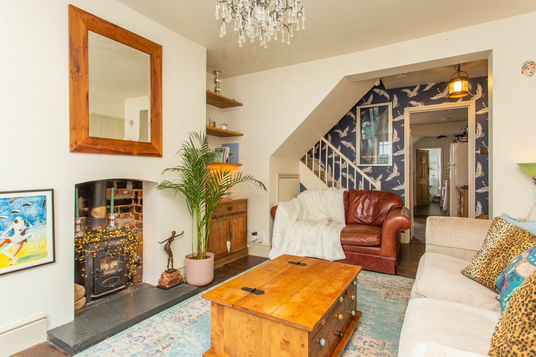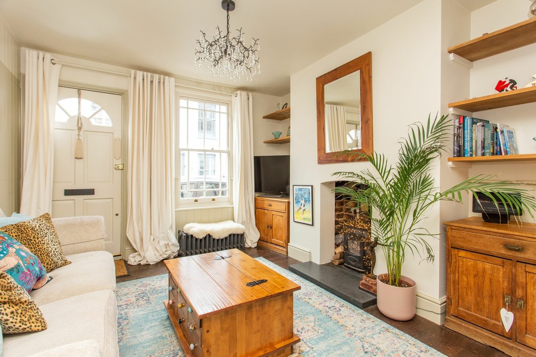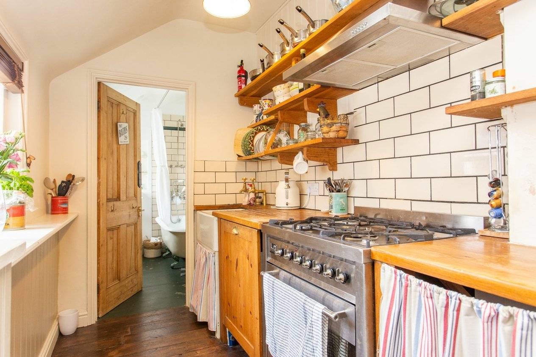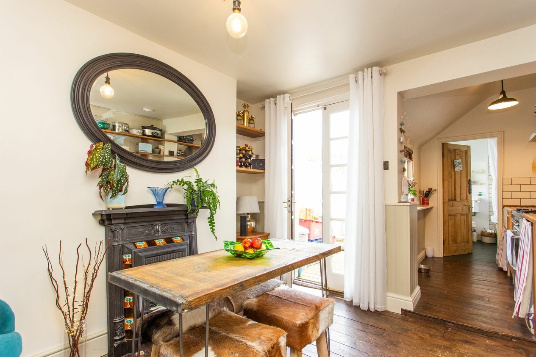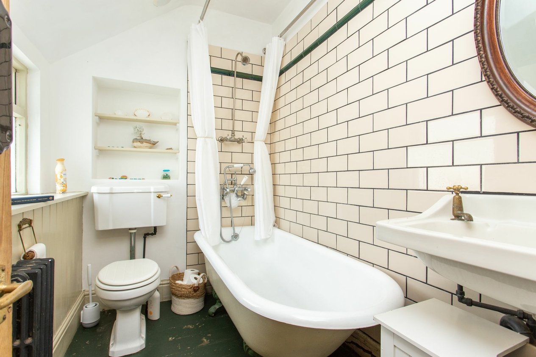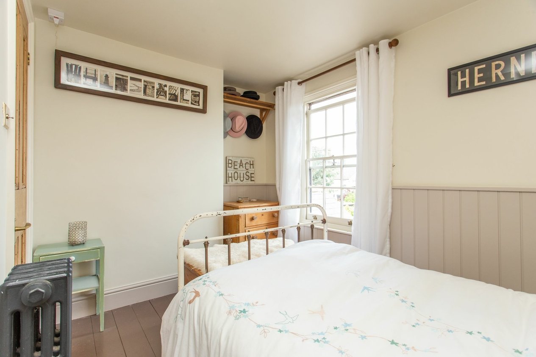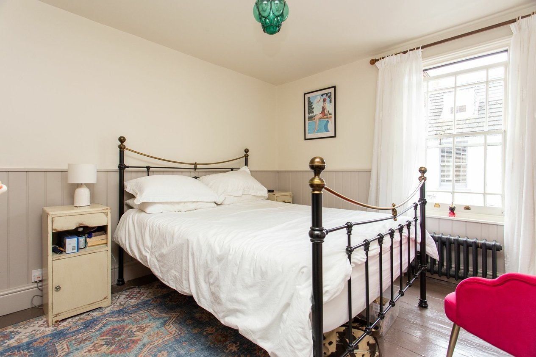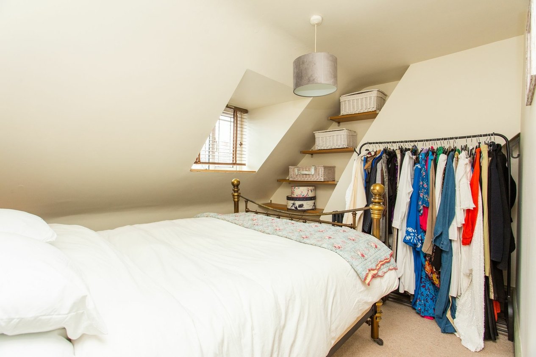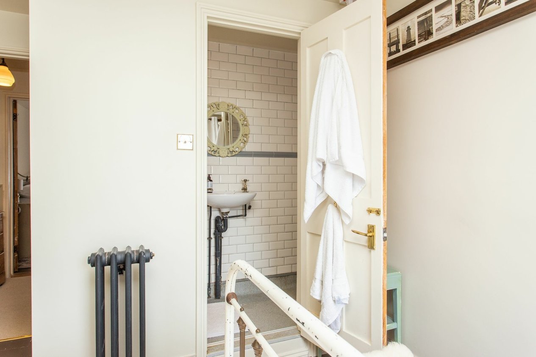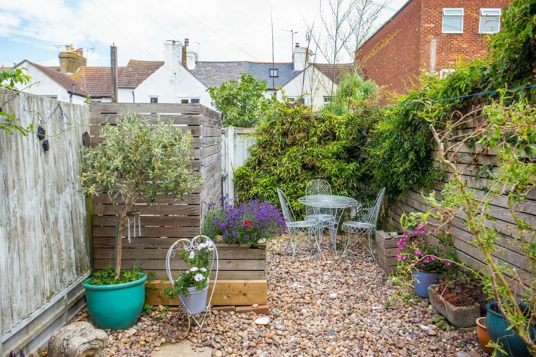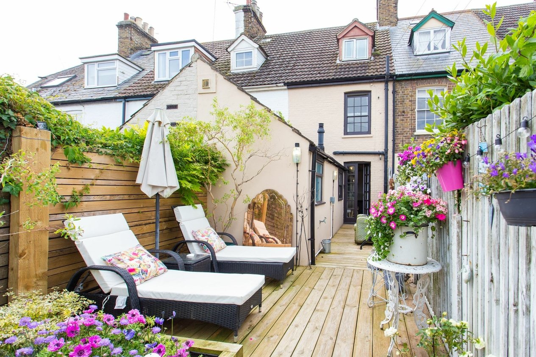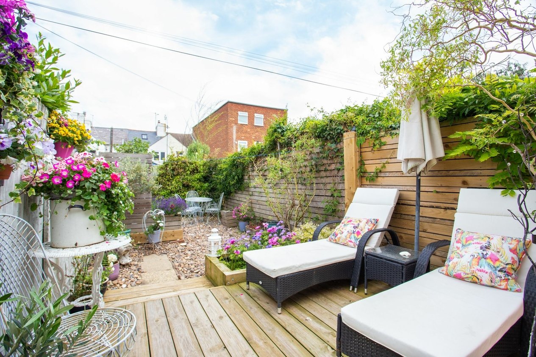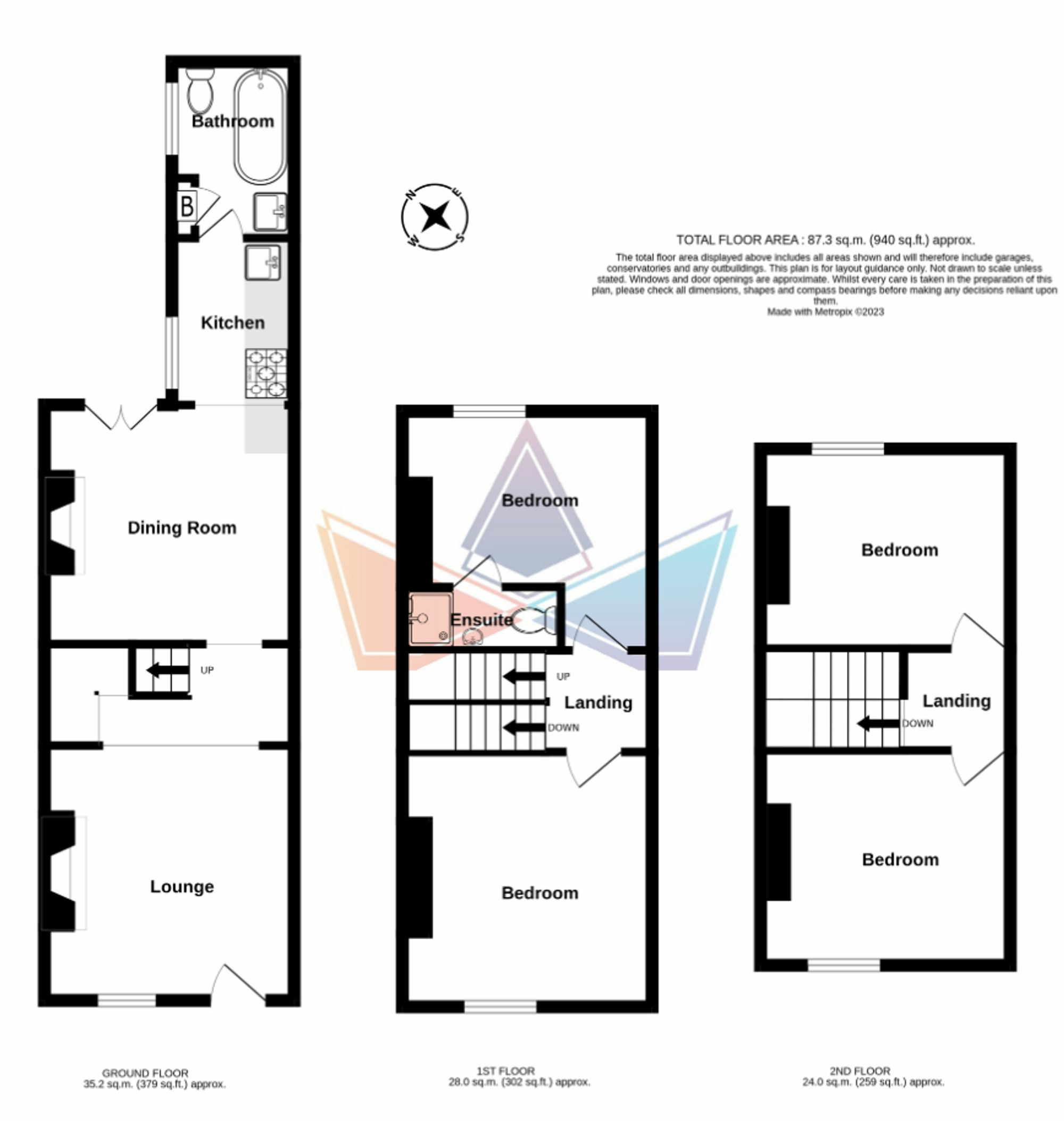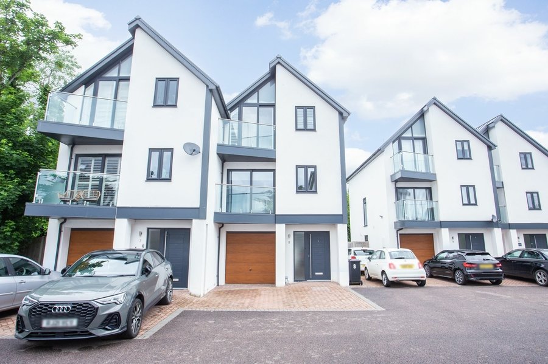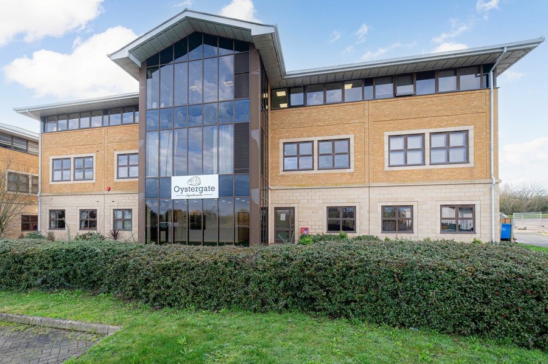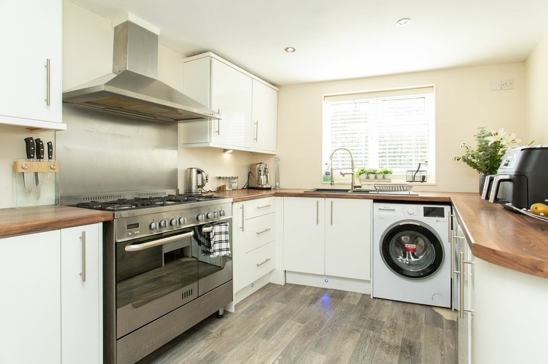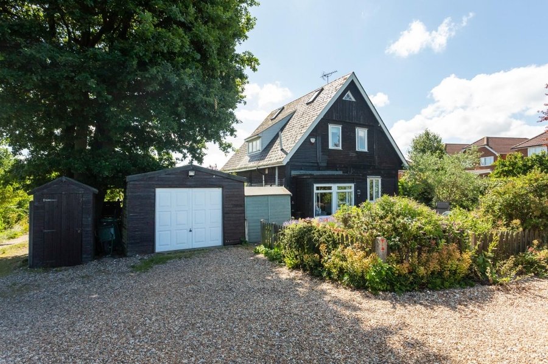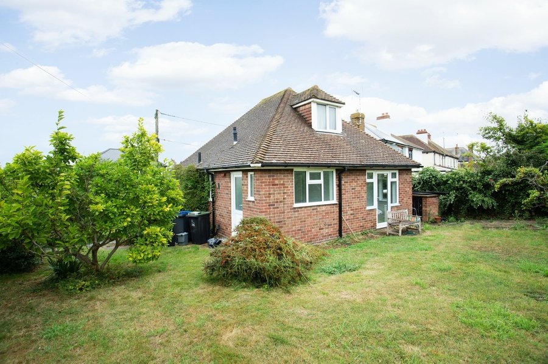Sydenham Street, Whitstable, CT5
4 bedroom house for sale
Located within the serene confines of a conservation area, this exceptional property offers a rare opportunity to own a piece of history whilst enjoying modern comforts. With a nod to its heritage, this home exudes charm in abundance and is brimming with character, making it a truly enchanting living space.
Upon entering, one is immediately struck by the graceful ambience that permeates every corner of this residence. The spacious living area provides a welcoming retreat, perfectly suited for both relaxation and entertaining. Natural light streams through the windows, highlighting the architectural details that speak to the home's rich past.
The kitchen boasts a modern design, offering a perfect blend of functionality and style. Equipped with appliances and ample storage space, it is a culinary enthusiast's dream. A separate dining area provides an intimate setting for enjoying meals with loved ones.
This property features four well-appointed bedrooms, each offering a peaceful haven for rest and rejuvenation. The master suite is a true sanctuary, complete with an ensuite bathroom for added convenience. The remaining bedrooms are equally inviting, with ample space and natural light creating a tranquil atmosphere.
One of the standout features of this home is the fact that it is chain-free, providing a hassle-free buying experience for prospective homeowners. With no onward chain to contend with, the process of making this property your own is streamlined and efficient.
Identification checks
Should a purchaser(s) have an offer accepted on a property marketed by Miles & Barr, they will need to undertake an identification check. This is done to meet our obligation under Anti Money Laundering Regulations (AML) and is a legal requirement. We use a specialist third party service to verify your identity. The cost of these checks is £60 inc. VAT per purchase, which is paid in advance, when an offer is agreed and prior to a sales memorandum being issued. This charge is non-refundable under any circumstances.
Room Sizes
| Entrance | Leading to |
| Lounge | 16' 3" x 11' 4" (4.96m x 3.45m) |
| Lounge | 11' 4" x 10' 10" (3.45m x 3.29m) |
| Kitchen | 7' 6" x 5' 7" (2.29m x 1.69m) |
| Bathroom | 7' 10" x 5' 7" (2.39m x 1.69m) |
| First Floor | Leading to |
| Bedroom | 11' 4" x 10' 10" (3.45m x 3.29m) |
| En-suite | With Shower, Toilet and Hand Wash Basin |
| Bedroom | 11' 8" x 11' 4" (3.55m x 3.45m) |
| Second Floor | Leading to |
| Bedroom | 11' 4" x 8' 10" (3.45m x 2.69m) |
| Bedroom | 11' 4" x 9' 8" (3.45m x 2.95m) |
