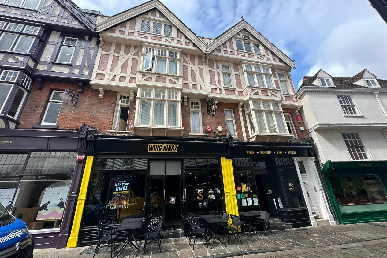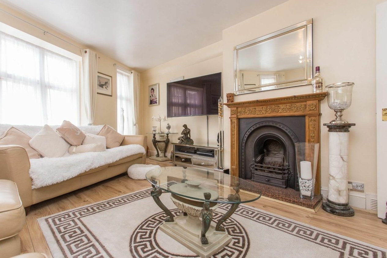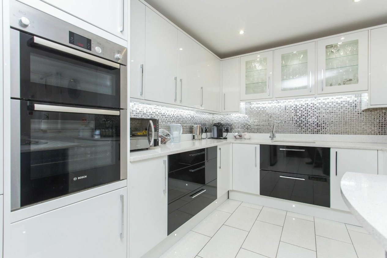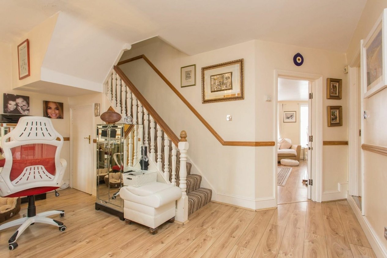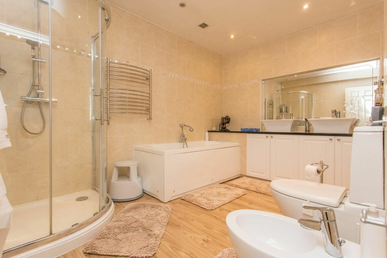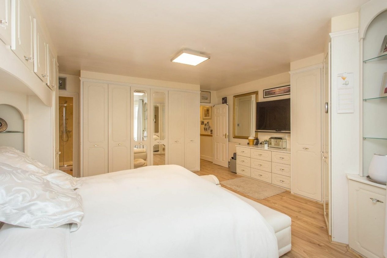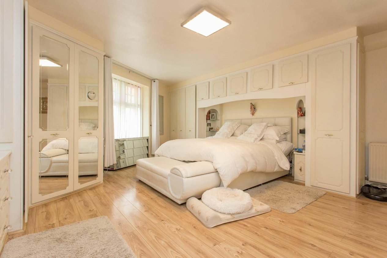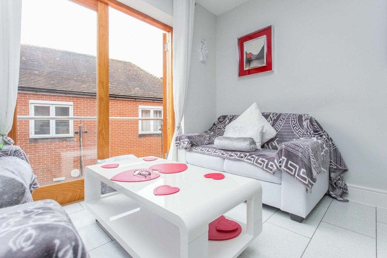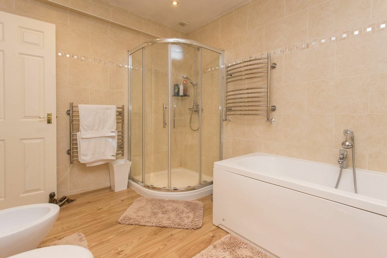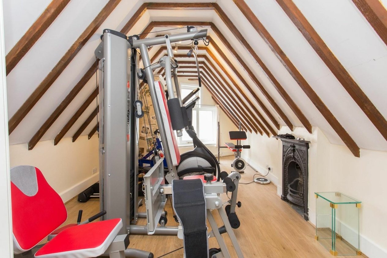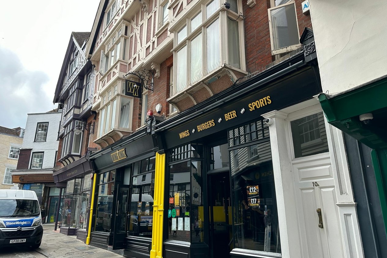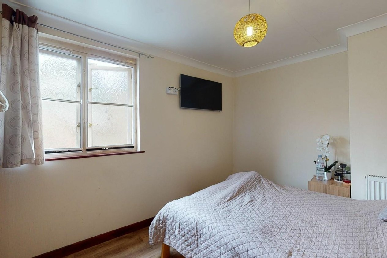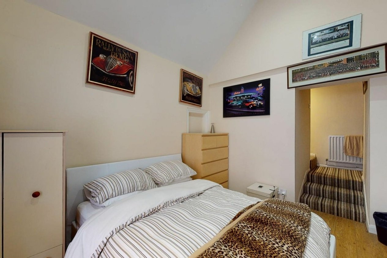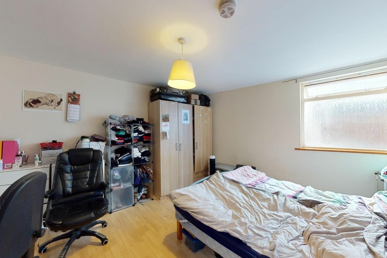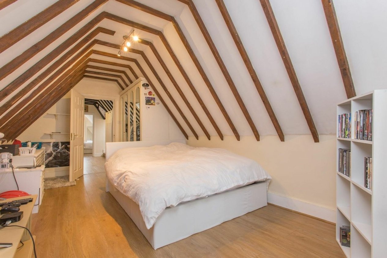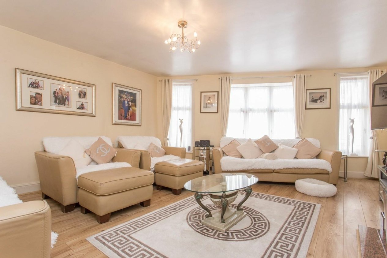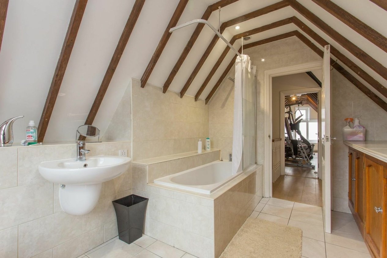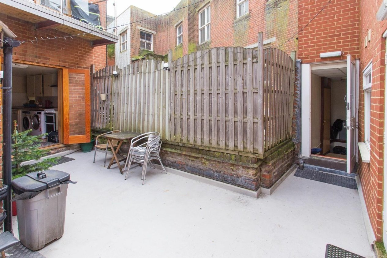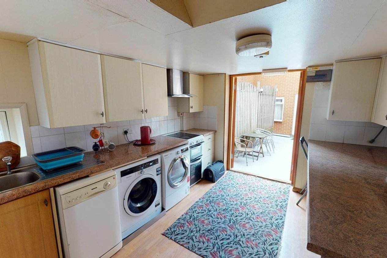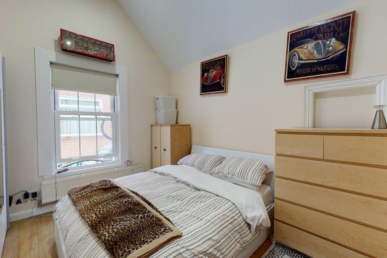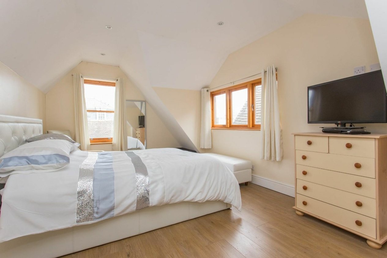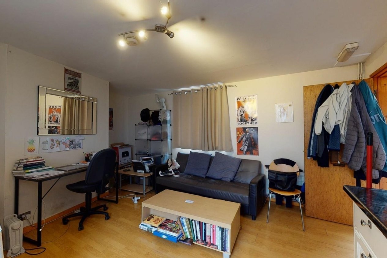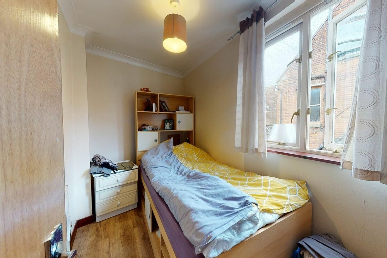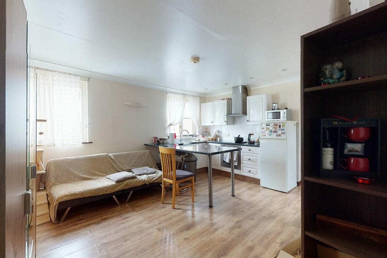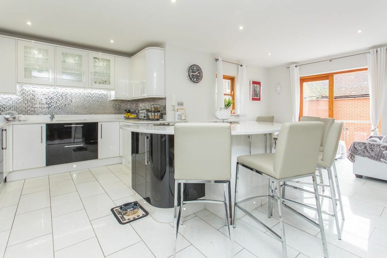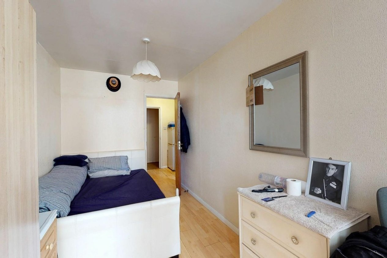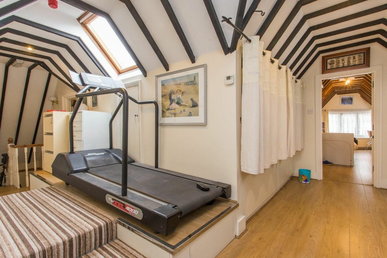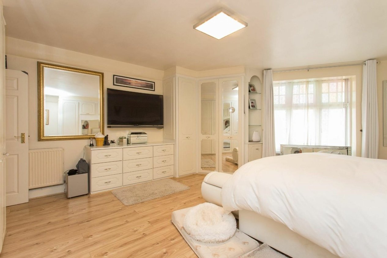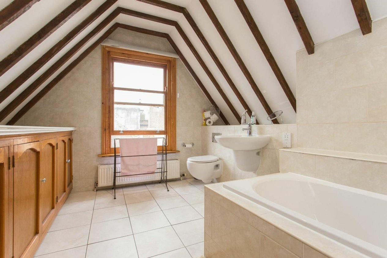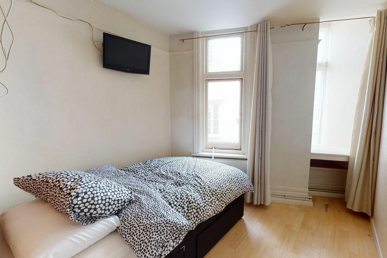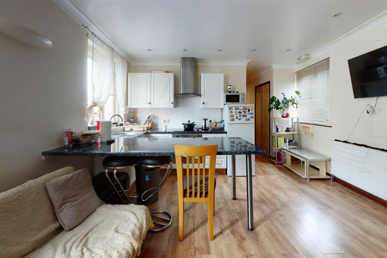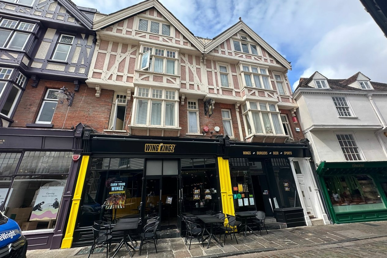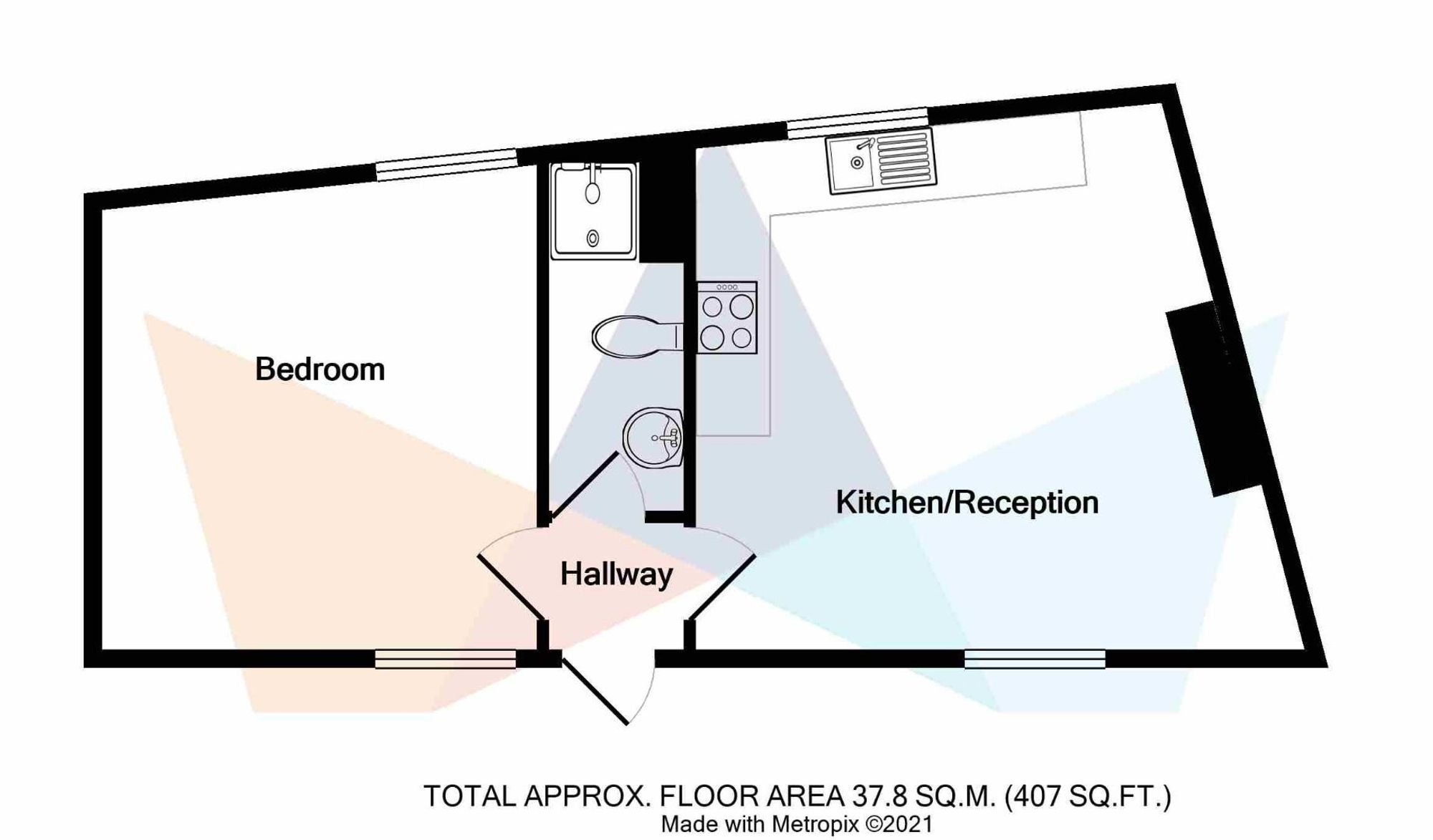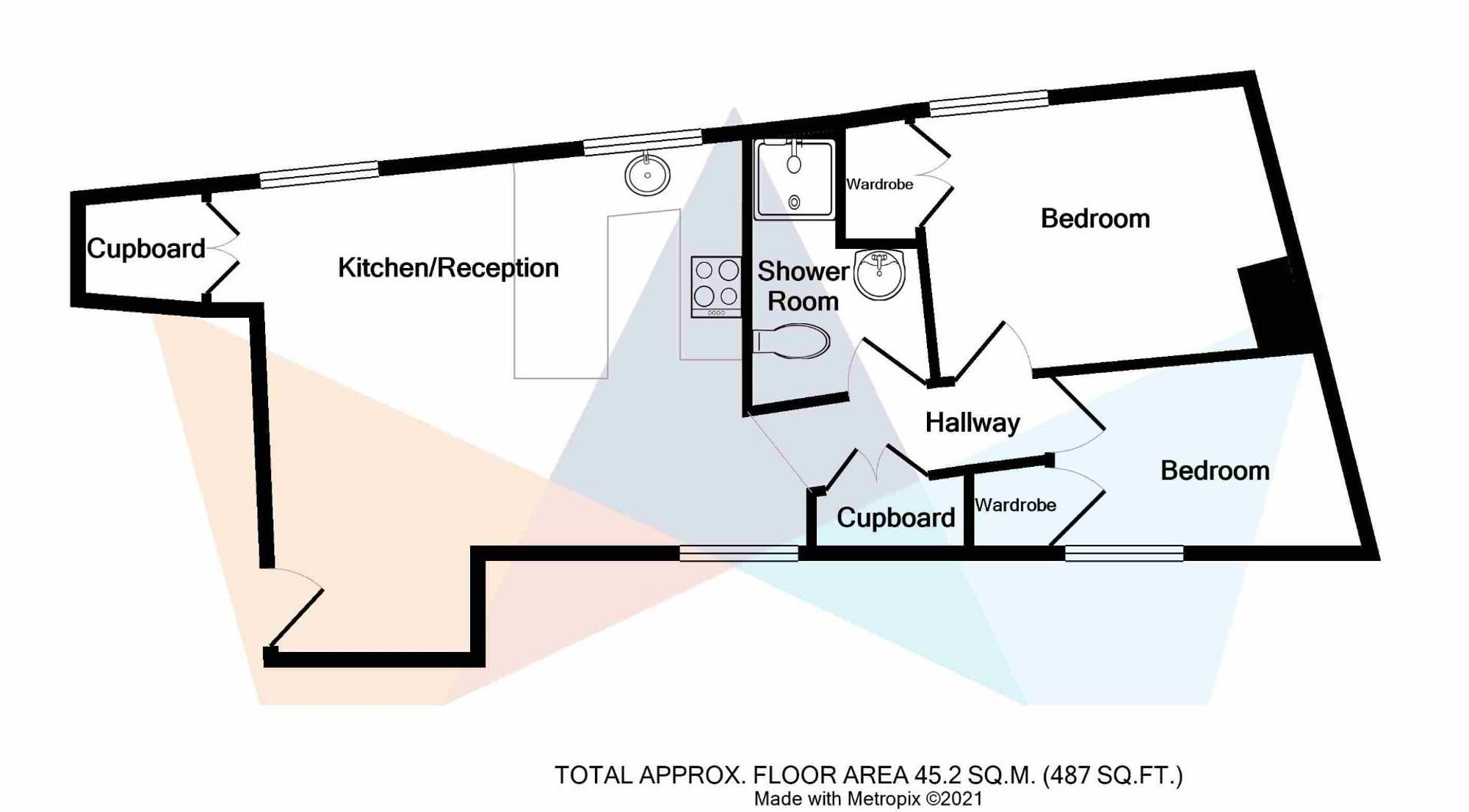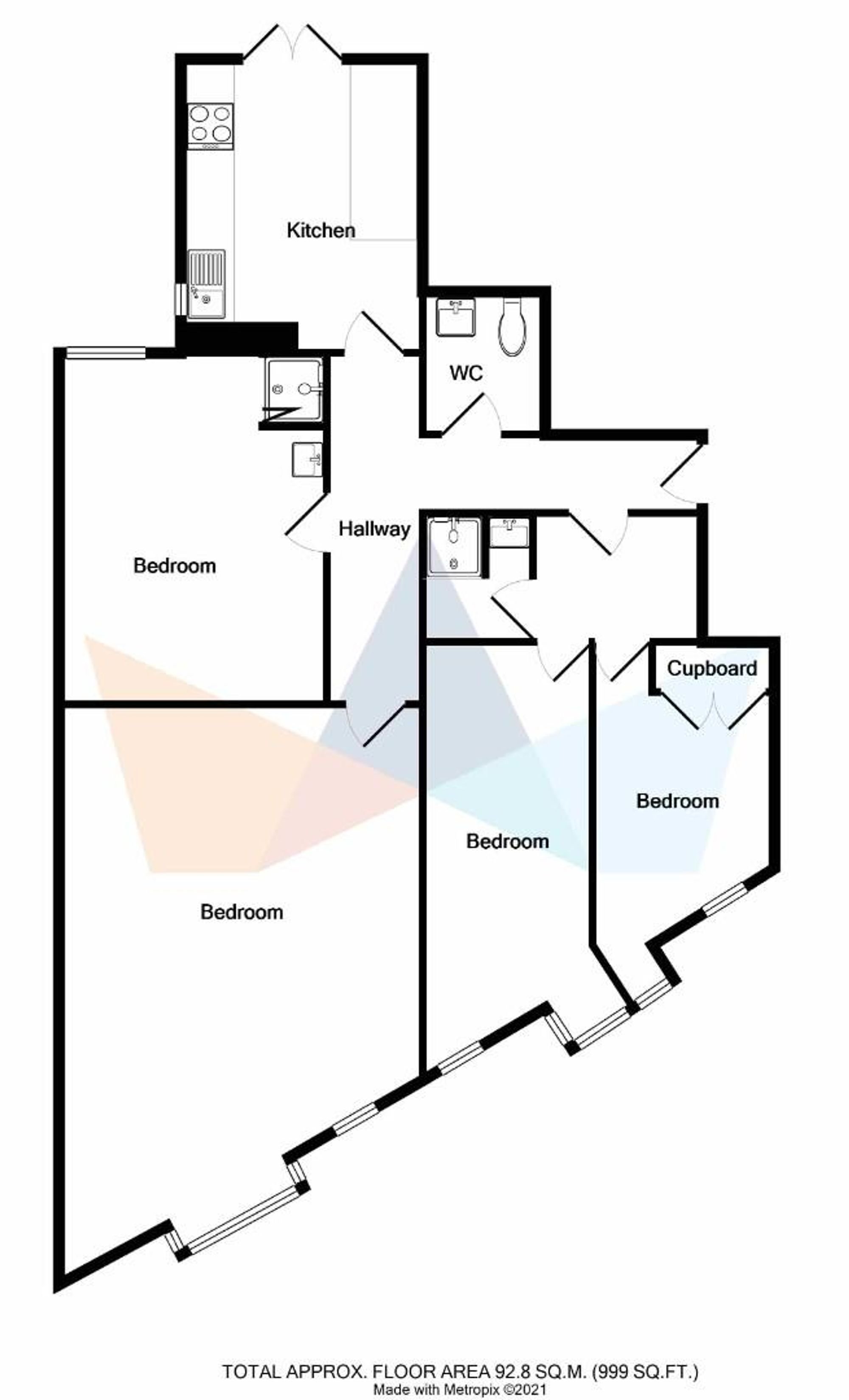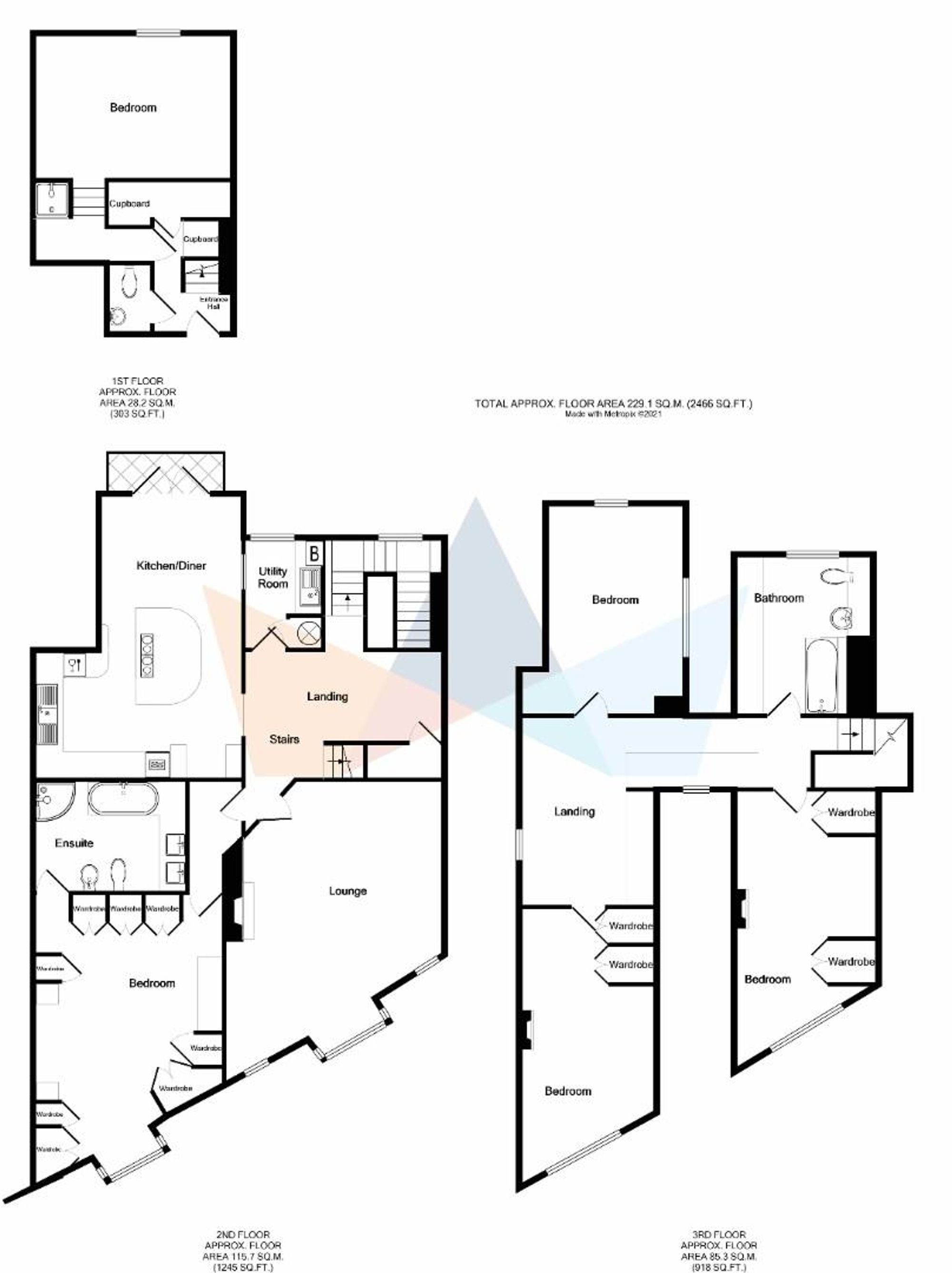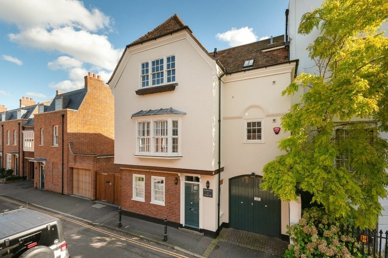Sun Street, Canterbury, CT1
12 bedroom none for sale
Miles & Barr are delighted to offer to the market this beautiful & versatile accommodation situated in the heart of the City Centre with the benefit of a strong covenant on a long lease on the ground floor. The property offers a range of apartments with spacious accommodation and city living producing an estimated 6.4% yield.
The ground floor commercial has been let on a ten year lease at £55,000pa to the successful chain operation “Wing Kingz”. The lease commenced from October 2023.
The upstairs residential elements comprises four bedrooms ( one en-suite ), modern kitchen, shower and toilet on the first floor. Five bedrooms ( two en-suites , a lounge, kitchen and separate utility room on the second and third floors.
The separated outbuilding then also offers one bedroom, a lounge/kitchen and shower room on the bottom floor, with the top floor comprising two bedrooms, a lounge/kitchen and bathroom.
Alongside the healthy commercial income, the estimated rental for the residential element is approximately £80,000 through AST tenancies, however the demand for air bnb in the area is also lucrative!
Viewing is highly recommended to appreciate all on offer for this rare and exciting opportunity!
Identification checks
Should a purchaser(s) have an offer accepted on a property marketed by Miles & Barr, they will need to undertake an identification check. This is done to meet our obligation under Anti Money Laundering Regulations (AML) and is a legal requirement. We use a specialist third party service to verify your identity. The cost of these checks is £60 inc. VAT per purchase, which is paid in advance, when an offer is agreed and prior to a sales memorandum being issued. This charge is non-refundable under any circumstances.
Room Sizes
| Restaurant - Room 1 | 37' 0" x 15' 0" (11.28m x 4.57m) |
| Restaurant - Room 2 | 18' 0" x 13' 0" (5.49m x 3.96m) |
| Restaurant - Room 3 | 10' 0" x 11' 0" (3.05m x 3.35m) |
| Restaurant - Room 4 | 14' 0" x 11' 0" (4.27m x 3.35m) |
| Restaurant - Store | 8' 0" x 9' 0" (2.44m x 2.74m) |
| Restaurant - Store 2 | 7' 0" x 5' 0" (2.13m x 1.52m) |
| Restaurant - Office | 8' 0" x 7' 0" (2.44m x 2.13m) |
| Lower Ground Floor - Bedroom and Shower | Bedroom and shower |
| Apartment 1 GF - Lounge | |
| Apartment 1 GF - Kitchen/Diner | 15' 0" x 21' 0" (4.57m x 6.40m) |
| Apartment 1 GF - Bedroom 1 | 21' 0" x 15' 0" (6.40m x 4.57m) |
| Apartment 1 GF - Ensuite | 6' 6" x 9' 10" (1.98m x 3.00m) |
| Apartment 1 GF - Laundry Room | 8' 0" x 6' 0" (2.44m x 1.83m) |
| Apartment 2 FF - Kitchen | 12' 0" x 10' 0" (3.66m x 3.05m) |
| Apartment 2 FF - Bedroom 1 | 26' 0" x 15' 0" (7.92m x 4.57m) |
| Apartment 2 FF - Bedroom 2 | 11' 0" x 15' 0" (3.35m x 4.57m) |
| Apartment 2 FF - Bedroom 3 | 17' 0" x 8' 5" (5.18m x 2.56m) |
| Apartment 2 FF - Bedroom 4 | 13' 0" x 7' 0" (3.96m x 2.13m) |
| Courtyard | |
| Apartment 3 - Bedroom 1 | 11' 0" x 9' 0" (3.35m x 2.74m) |
| Apartment 3 - Bedroom 2 | 9' 0" x 5' 0" (2.74m x 1.52m) |
| Apartment 3 - Shower Room | 9' 0" x 5' 0" (2.74m x 1.52m) |
| Apartment 3 - Lounge/ Kitchen | 16' 0" x 15' 0" (4.88m x 4.57m) |
| Apartment 4 - Bedroom | 12' 0" x 11' 0" (3.66m x 3.35m) |
| Apartment 4 - Louge/Kitchen |
