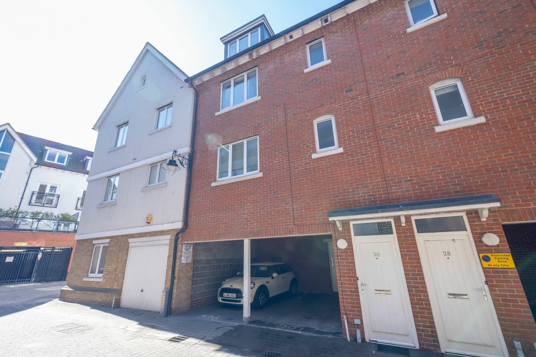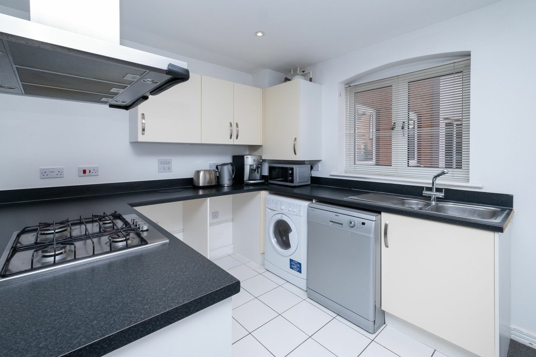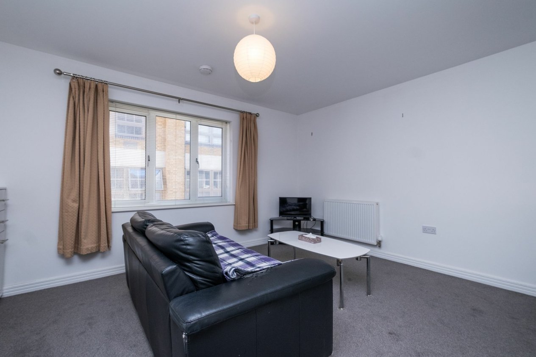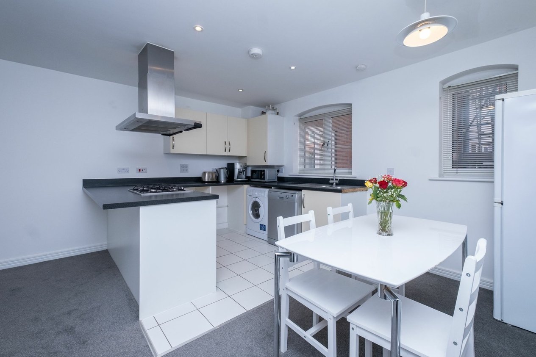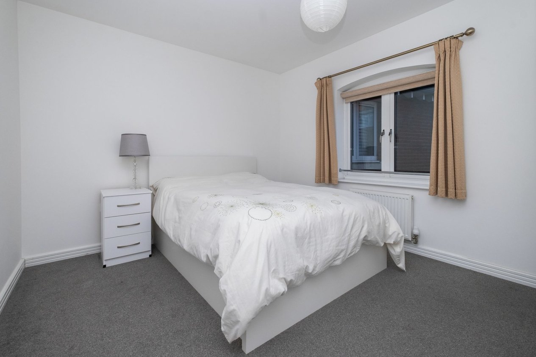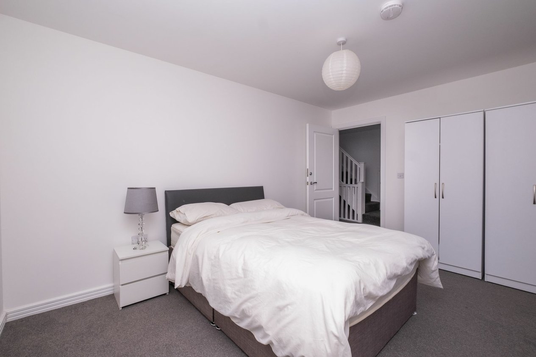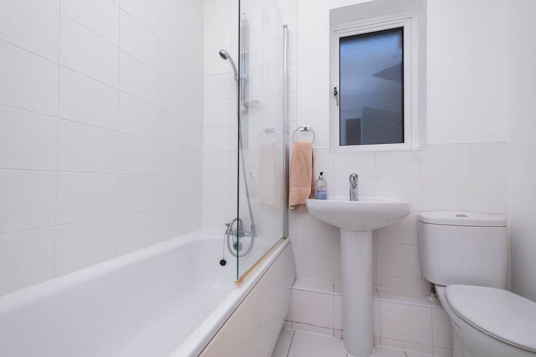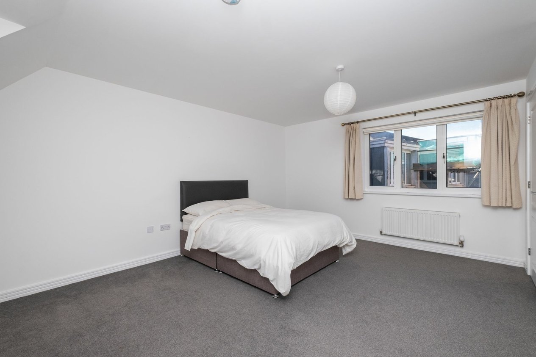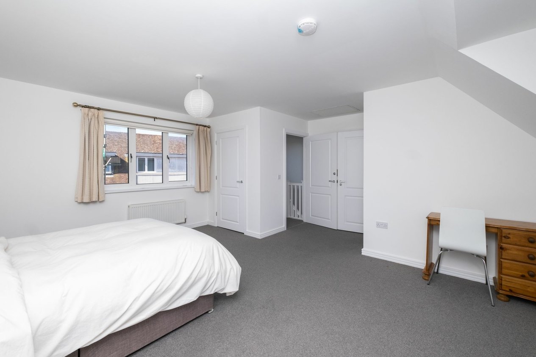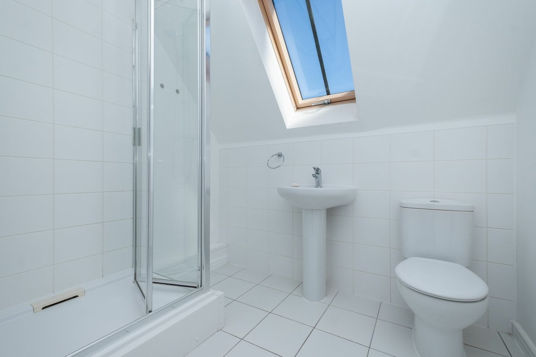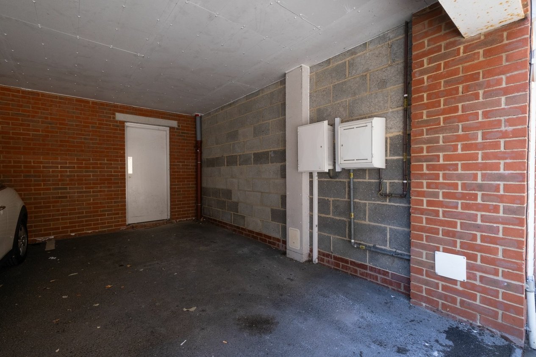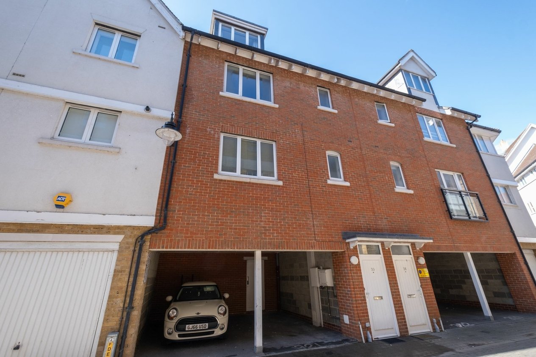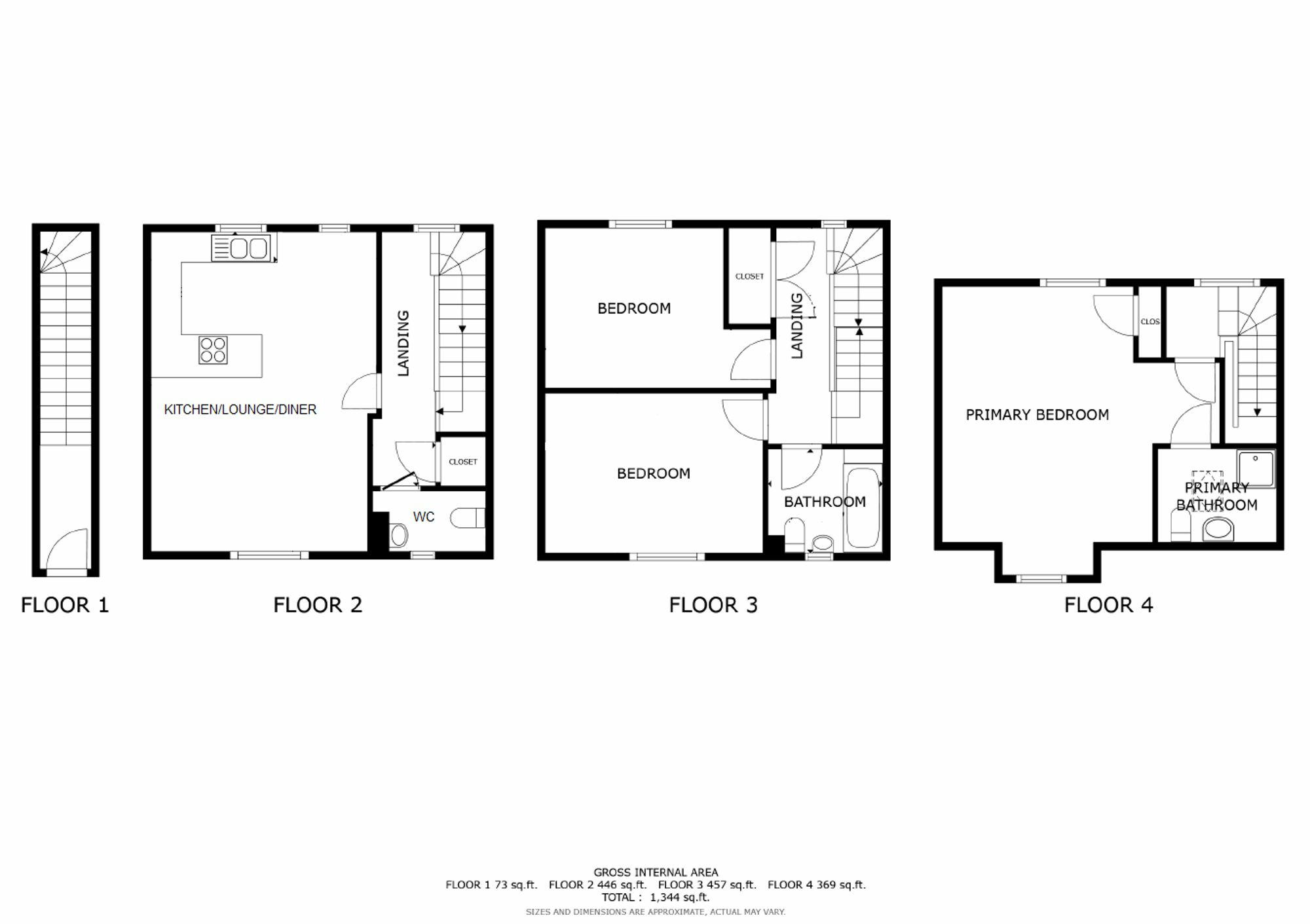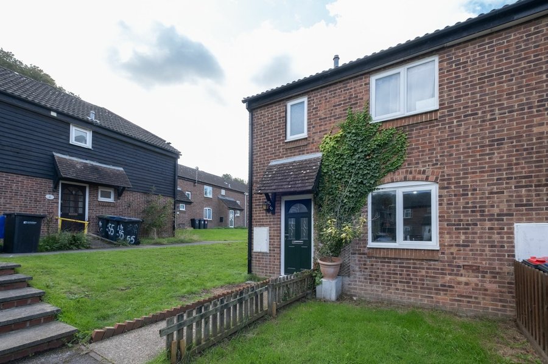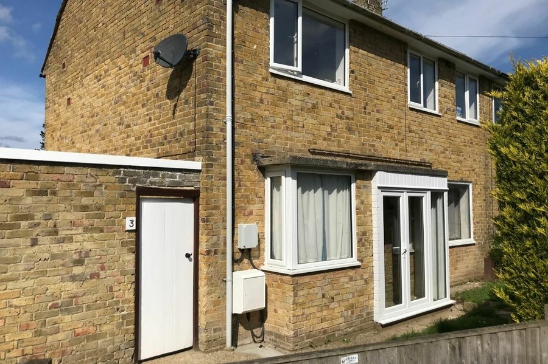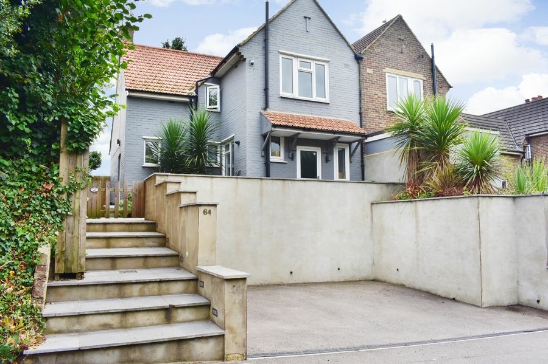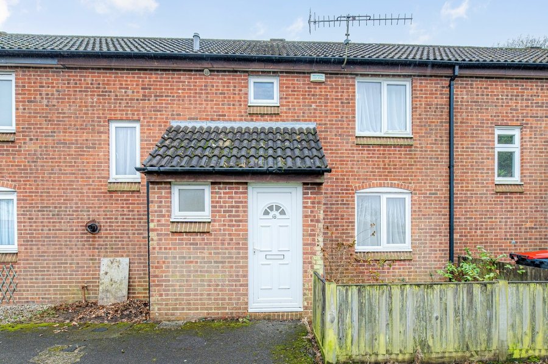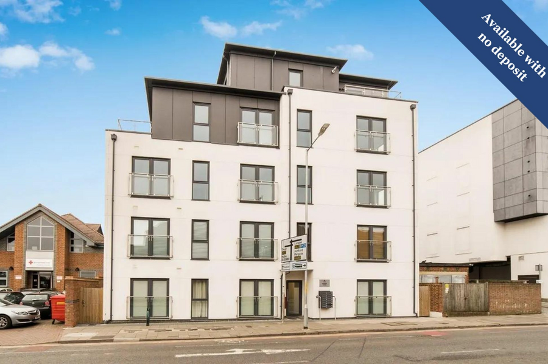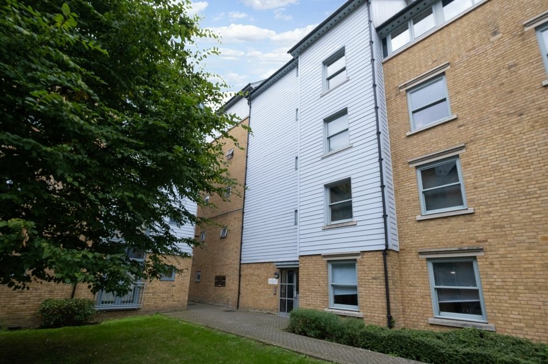Drying Shed Lane, Canterbury, CT1
3 bedroom town house for sale
***GUIDE PRICE £350,000 - £400,000***
***Chain Free***
Presenting a superb opportunity to acquire a modern urban lifestyle, this impeccably presented three-bedroom mid-terrace townhouse is a true gem in the heart of the vibrant city centre. Situated over four well-appointed floors, this residence captures contemporary living at its finest.
Upon entering the property, one is immediately struck by the light and airy ambience that pervades every corner of the home. The open plan living space on the first floor serves as the heart of the residence, seamlessly blending the living, dining, and kitchen areas into a cohesive and inviting environment perfect for both relaxation and entertainment.
Ascending the staircase leads to the second and third floors, where the three generously proportioned bedrooms are located. The master bedroom boasts the added luxury of an en-suite bathroom, providing a private sanctuary for comfort and convenience. The remaining two bedrooms are equally spacious and share access to a well-appointed family bathroom.
Furthermore, convenience is key with the inclusion of undercroft parking for one car, ensuring effortless access to the property at all times. An outside store room provides additional storage space for all your belongings. The property also benefits from gated communal gardens.
The property's location is truly unrivalled, offering a sought-after city centre address that puts a plethora of amenities and attractions right at your doorstep. From boutique shops and trendy cafes to cultural landmarks and entertainment venues, residents will find themselves immersed in the vibrant pulse of urban living.
This property is timber frame and brick and block construction and has had no adaptions for accessibility
Identification checks
Should a purchaser(s) have an offer accepted on a property marketed by Miles & Barr, they will need to undertake an identification check. This is done to meet our obligation under Anti Money Laundering Regulations (AML) and is a legal requirement. We use a specialist third party service to verify your identity. The cost of these checks is £60 inc. VAT per purchase, which is paid in advance, when an offer is agreed and prior to a sales memorandum being issued. This charge is non-refundable under any circumstances.
Room Sizes
| Entrance Hall | Leading to |
| First Floor | Leading to |
| Kitchen/ Lounge/ Diner | 20' 8" x 14' 5" (6.30m x 4.40m) |
| Wc | 7' 3" x 5' 7" (2.20m x 1.70m) |
| Second Floor | Leading to |
| Bedroom | 14' 9" x 10' 2" (4.50m x 3.10m) |
| Bedroom | 14' 9" x 10' 2" (4.50m x 3.10m) |
| Bathroom | 7' 3" x 6' 11" (2.20m x 2.10m) |
| Third Floor | Leading to |
| Bedroom | 18' 8" x 18' 1" (5.70m x 5.50m) |
| En-Suite | 7' 7" x 5' 11" (2.30m x 1.80m) |
