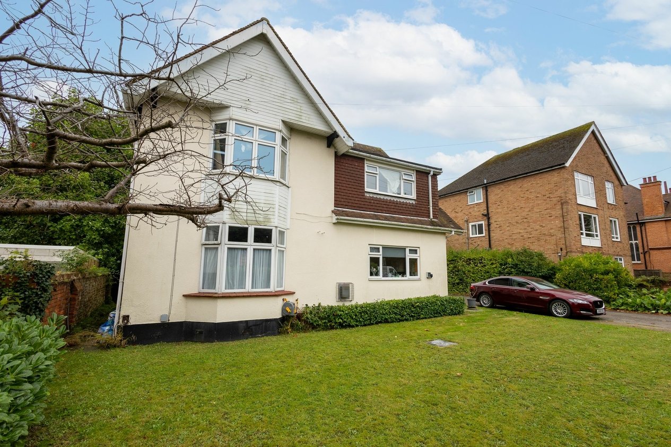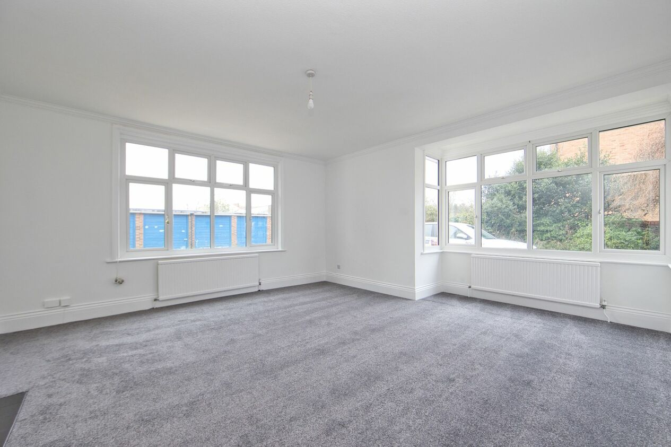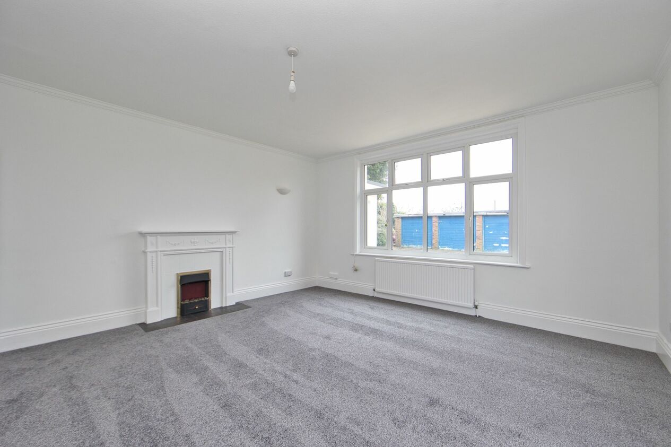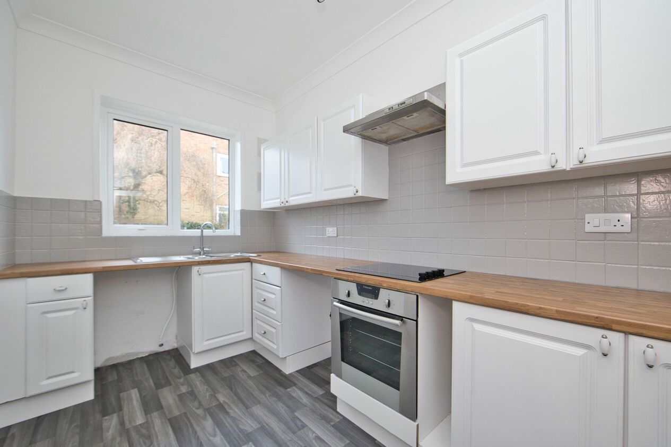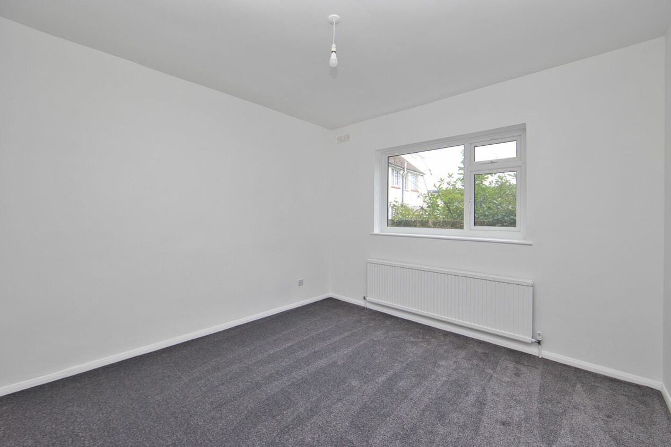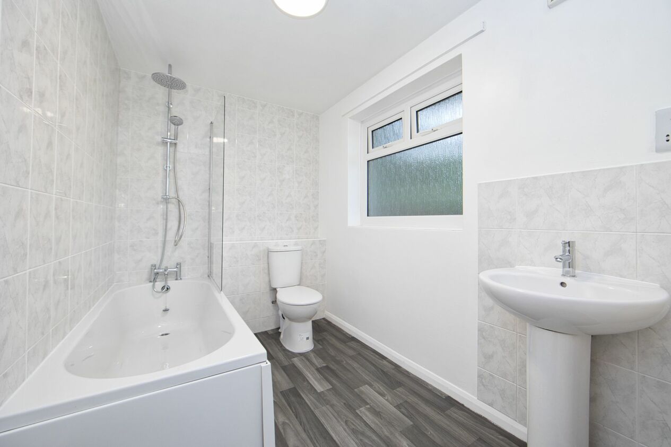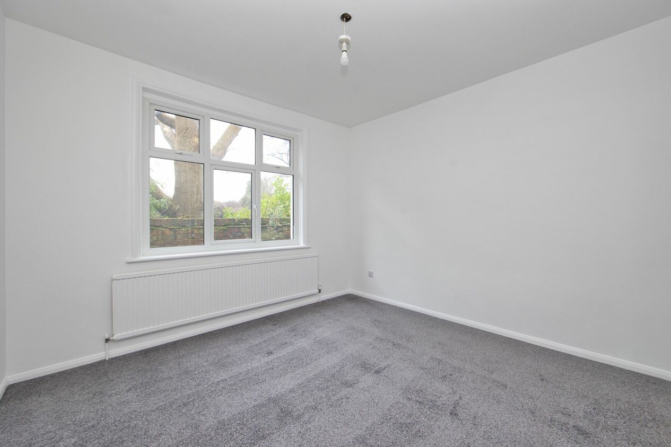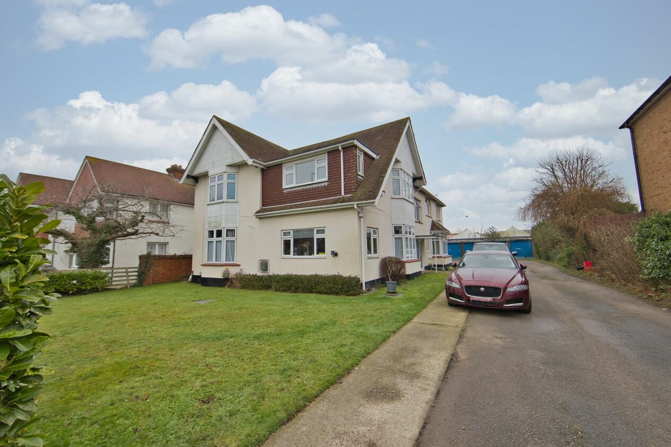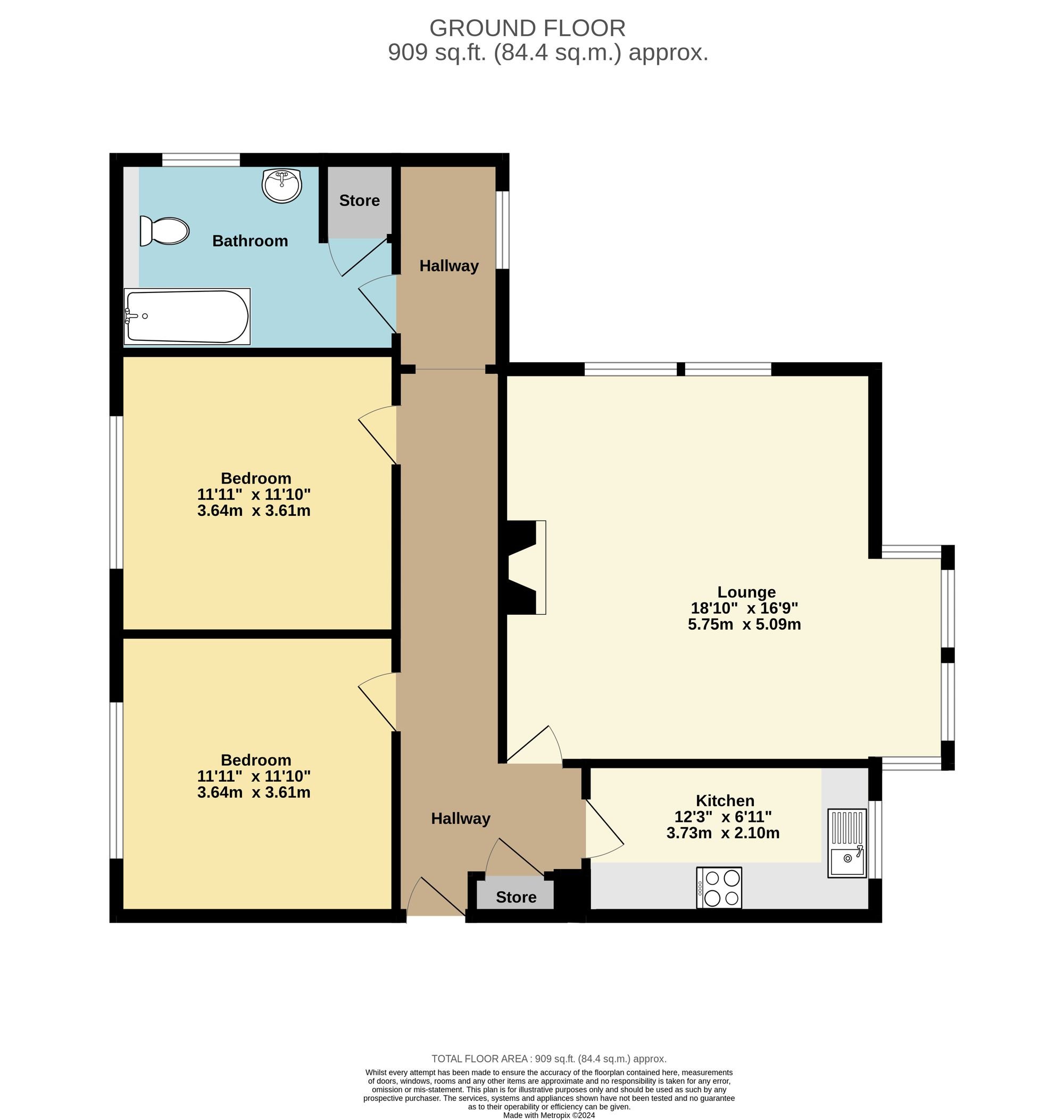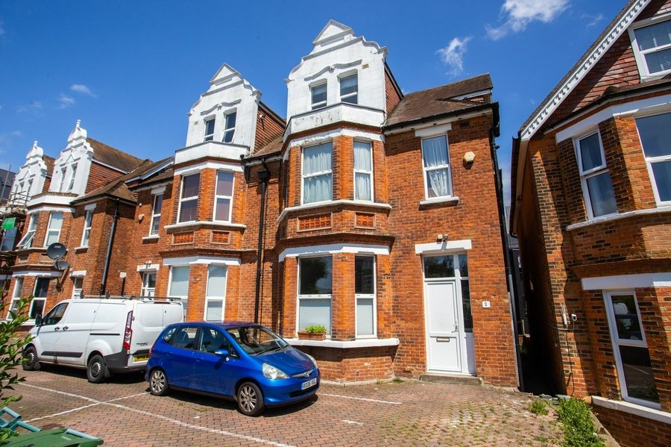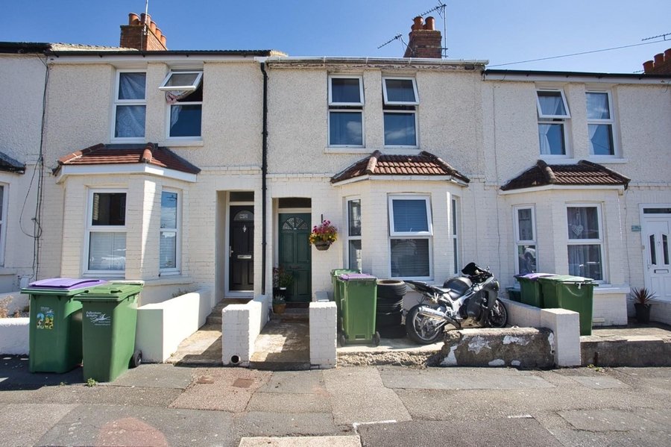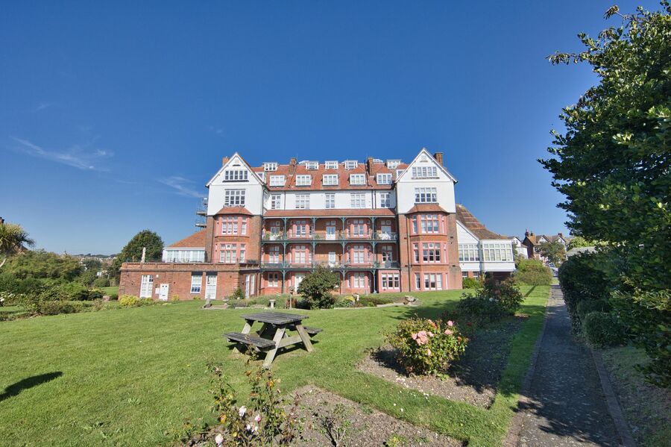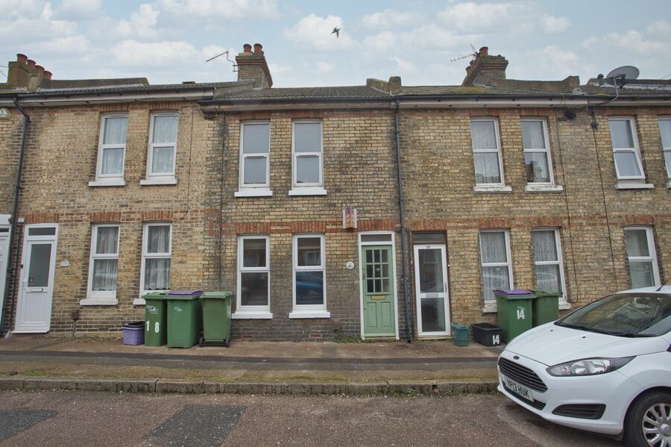Cherry Garden Avenue, Folkestone, CT19
2 bedroom ground floor flat for sale
The property is a stylish two bedroom ground floor flat that offers a convenient and comfortable living space. Situated in a central location, this chain-free property has been fully renovated throughout to a high standard, boasting a professional finish that is sure to impress.
Inside, the flat features a brand new bathroom suite, ensuring a modern and luxurious feel. The spacious living room is flooded with light, thanks to the dual aspect windows, with ample space for relaxation and entertainment, this room is perfect for unwinding after a long day. The two double bedrooms offer generous proportions, providing plenty of space for furniture and storage.
Residents parking is available, offering a hassle-free parking experience. The location of this property is ideal, with Folkestone West Station just a short distance away. This means that commuting is a breeze, making it an excellent option for professionals working in the city.
Overall, this two bedroom ground floor flat is a fantastic option for those seeking a contemporary and convenient property in a sought-after location. With its fully renovated interior, spacious rooms, residents parking, and proximity to Folkestone West Station, it ticks all the boxes for modern living. Don't miss out on the opportunity to make this property your own and enjoy the comforts and convenience it has to offer.
Identification checks
Should a purchaser(s) have an offer accepted on a property marketed by Miles & Barr, they will need to undertake an identification check. This is done to meet our obligation under Anti Money Laundering Regulations (AML) and is a legal requirement. We use a specialist third party service to verify your identity. The cost of these checks is £60 inc. VAT per purchase, which is paid in advance, when an offer is agreed and prior to a sales memorandum being issued. This charge is non-refundable under any circumstances.
Room Sizes
| Ground Floor | |
| Lounge/Diner | 18' 10" x 16' 8" (5.75m x 5.09m) |
| Kitchen | 12' 3" x 6' 11" (3.73m x 2.10m) |
| Bedroom | 11' 11" x 11' 10" (3.64m x 3.61m) |
| Bedroom | 12' 5" x 11' 4" (3.78m x 3.45m) |
| Bathroom | 12' 2" x 6' 0" (3.71m x 1.83m) |
