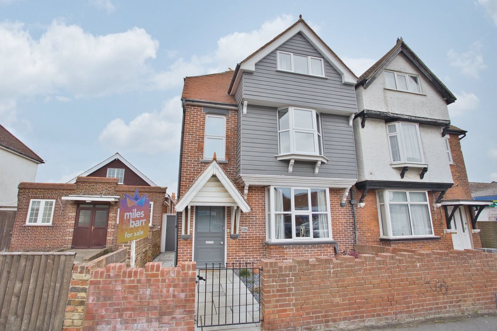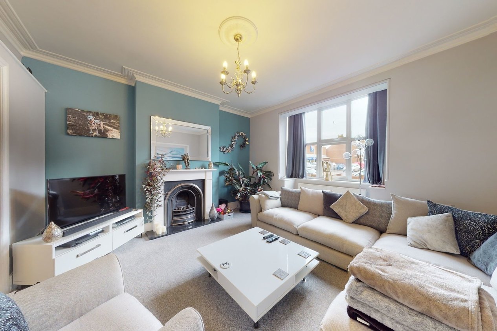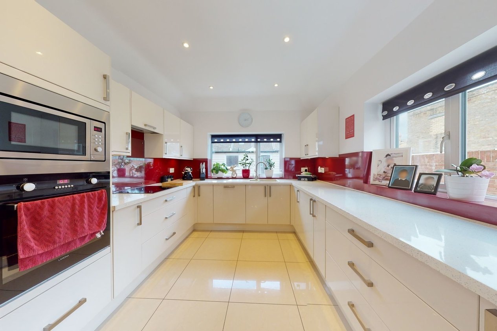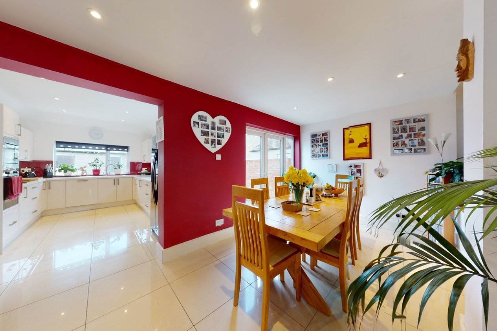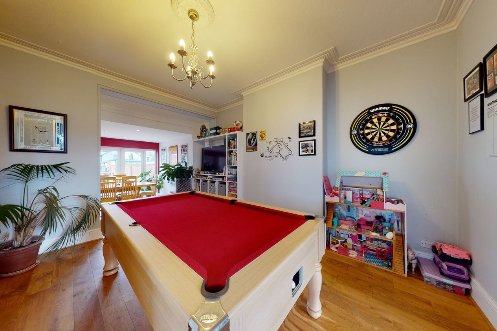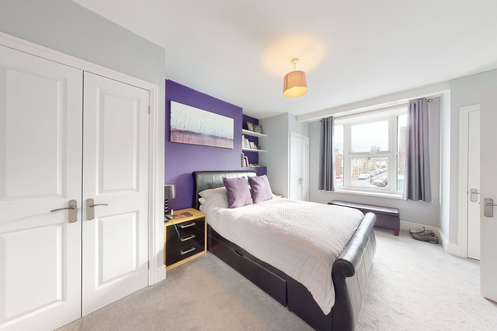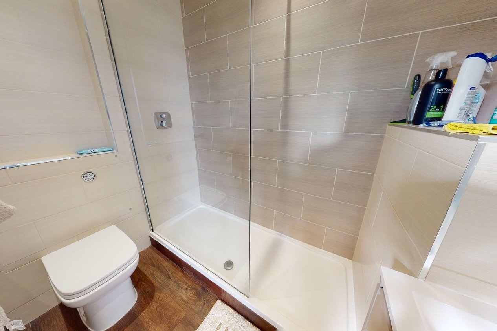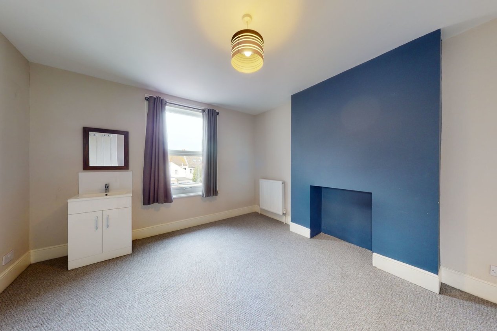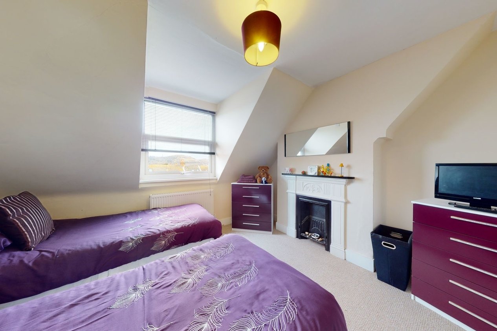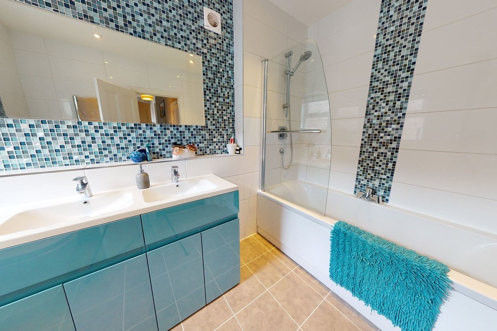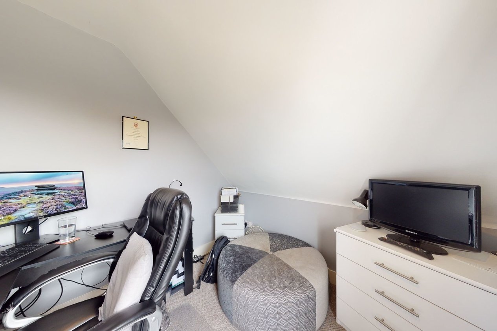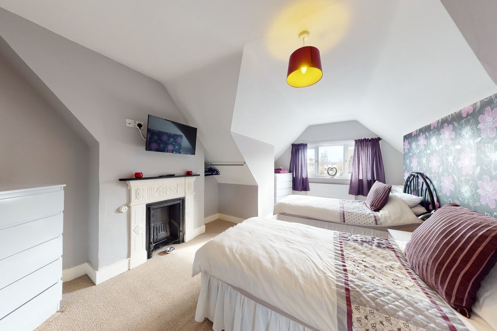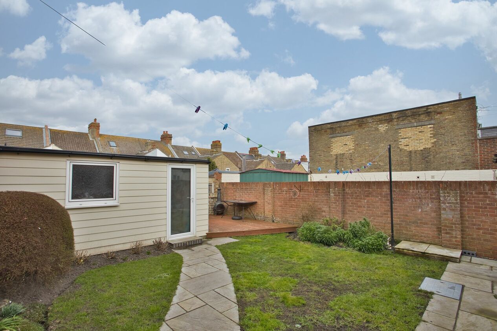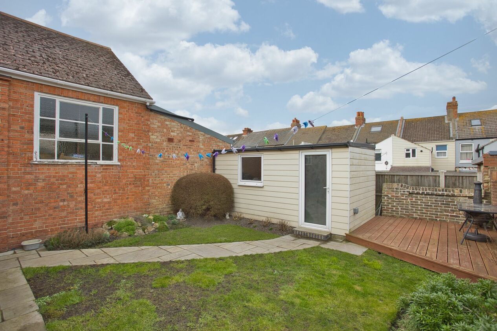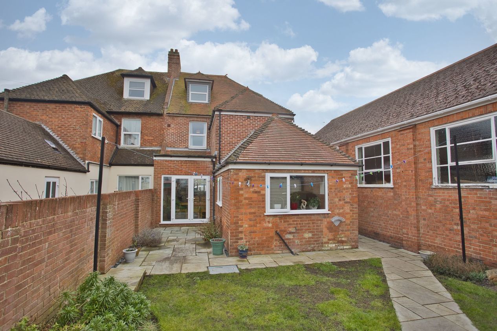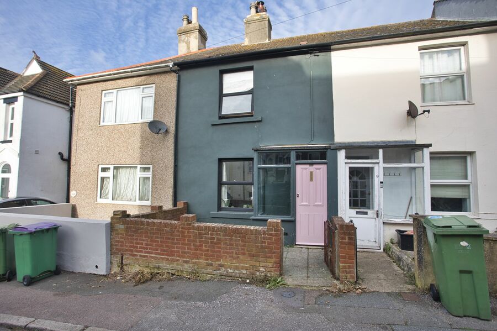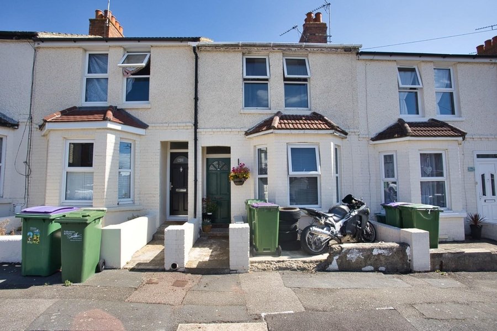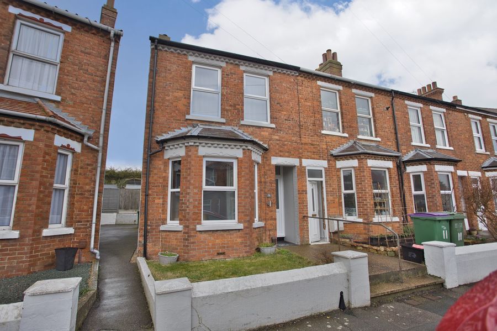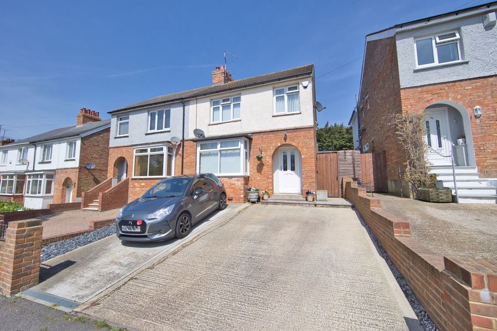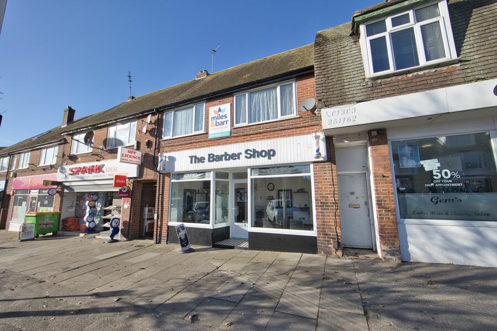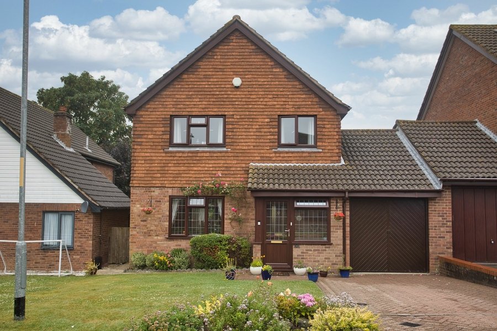Cheriton Road, Folkestone, CT19
5 bedroom house for sale
Beautifully presented, five-bedroom Victorian home that has been lovingly restored by the current owners to make a modern family home whilst still retaining many period features including high skirting, period coving and fireplaces.
The home offers spacious room sizes with versatile living space ideal for modern family living and entertaining friends. On the ground floor, there is a gorgeous entrance hall which leads to a bright and light living room which has triple glazing windows making it nice and quiet, on to a sizeable dining room (large enough for a pool table), this leads on to the kitchen/breakfast room which houses a new fitted kitchen with a range of integrated appliances. On the first floor you will find two double bedrooms, with the master room affording an en-suite shower room and fitted wardrobes as well as triple glazing creating a quiet and serene master suite. There is a further family bathroom and handy separate WC and airing cupboard. Up on the top floor there are a further three bedrooms and two doubles and a single currently used as a home office.
Outside to the rear is a well maintained and secluded garden, mainly laid to lawn with shrub and flower borders. There is a handy workshop to the rear with separate fuse box and double glazed windows.
The property is situated in a popular location just a stone’s throw from the train station with the high-speed link to London or there is plenty of room to work from home when necessary. This home is within easy reach of the town centre and sea front, excellent schooling at both primary and grammar levels, including being in the catchment area for outstanding primary and grammar schools with excellent reputations including Sandgate Primary School, thus making this home ideally set for all your needs.
Identification checks
Should a purchaser(s) have an offer accepted on a property marketed by Miles & Barr, they will need to undertake an identification check. This is done to meet our obligation under Anti Money Laundering Regulations (AML) and is a legal requirement. We use a specialist third party service to verify your identity. The cost of these checks is £60 inc. VAT per purchase, which is paid in advance, when an offer is agreed and prior to a sales memorandum being issued. This charge is non-refundable under any circumstances.
Room Sizes
| Ground Floor | Leading to |
| Lounge | 14' 2" x 13' 8" (4.33m x 4.17m) |
| Dining Room | 14' 1" x 11' 9" (4.28m x 3.57m) |
| Breakfast Room | 18' 9" x 11' 10" (5.71m x 3.60m) |
| Kitchen | 14' 3" x 9' 9" (4.35m x 2.97m) |
| First Floor | Leading to |
| Bedroom | 16' 2" x 11' 11" (4.94m x 3.62m) |
| En-Suite | With a shower, hand wash basin and toilet |
| Bedroom | 14' 2" x 11' 10" (4.31m x 3.60m) |
| Bathroom | 10' 0" x 6' 11" (3.04m x 2.11m) |
| WC | With a hand wash basin and toilet |
| Second Floor | Leading to |
| Bedroom | 17' 6" x 11' 4" (5.33m x 3.45m) |
| Bedroom | 12' 1" x 11' 7" (3.69m x 3.53m) |
| Bedroom | 12' 2" x 8' 1" (3.72m x 2.46m) |
