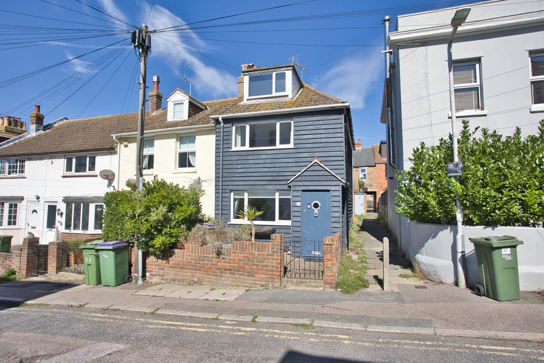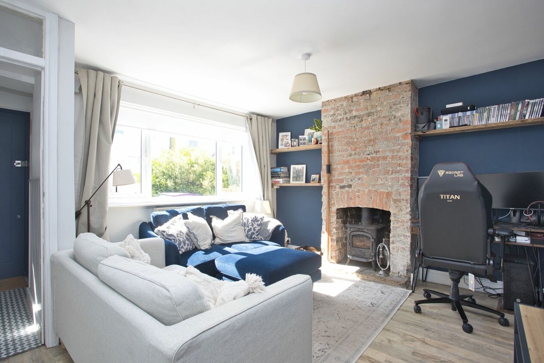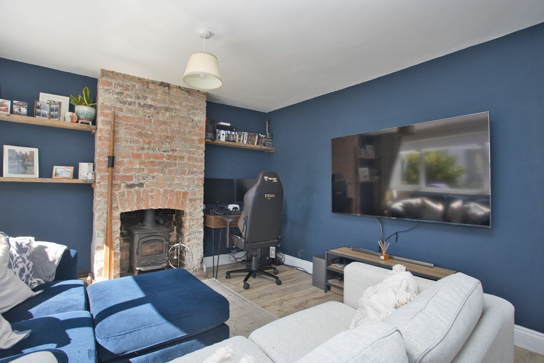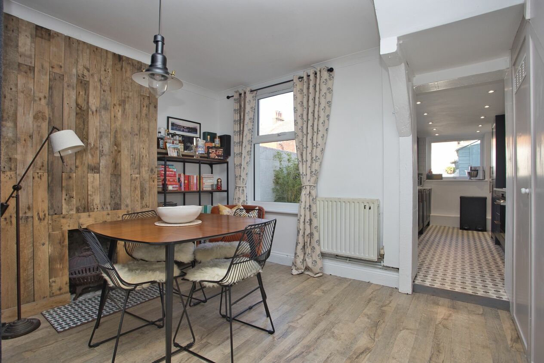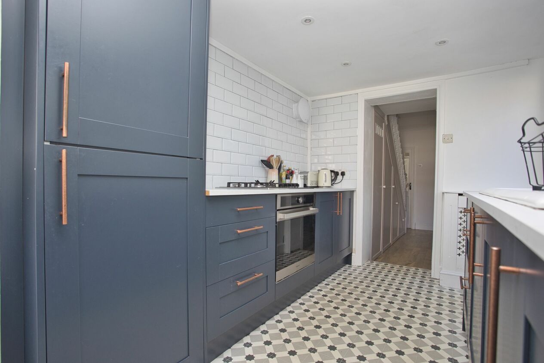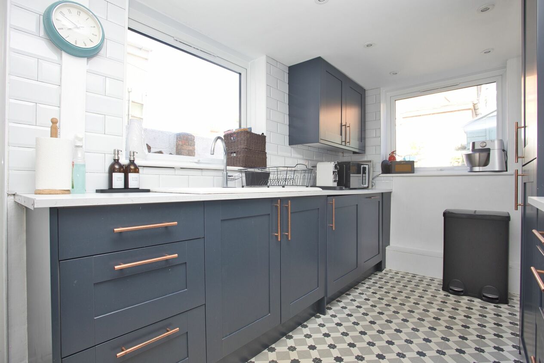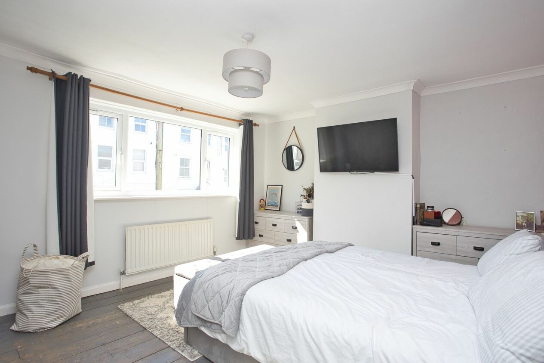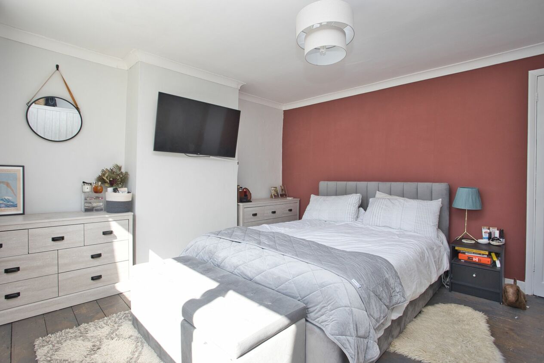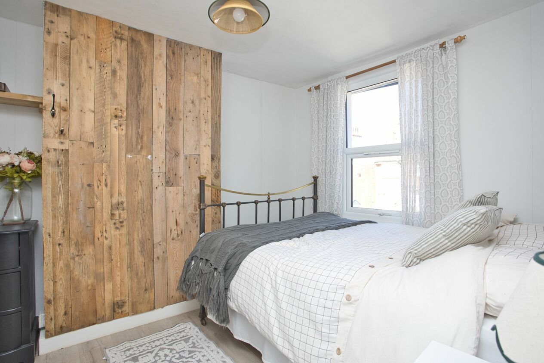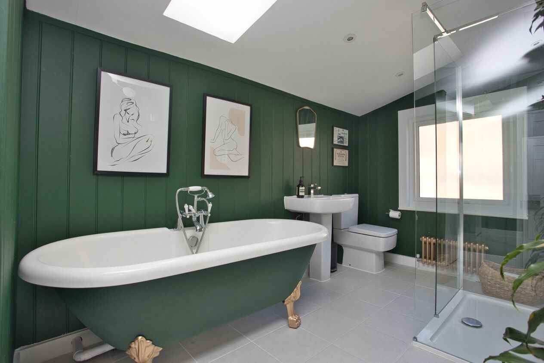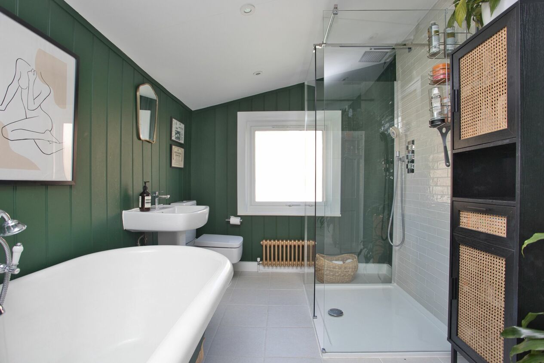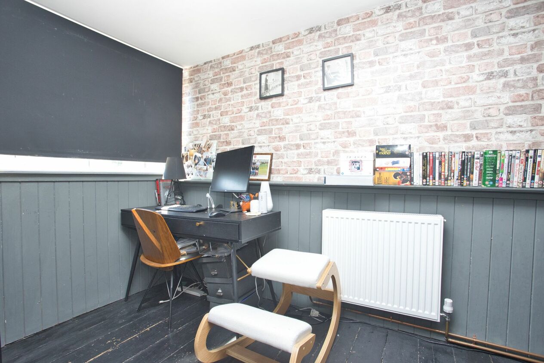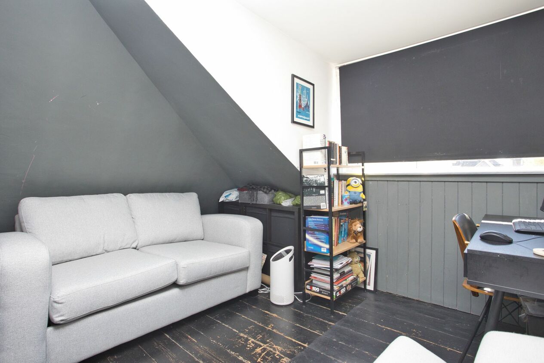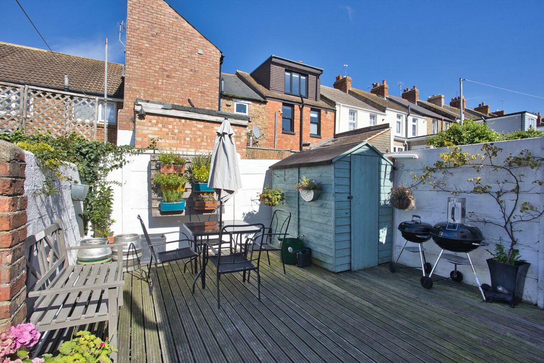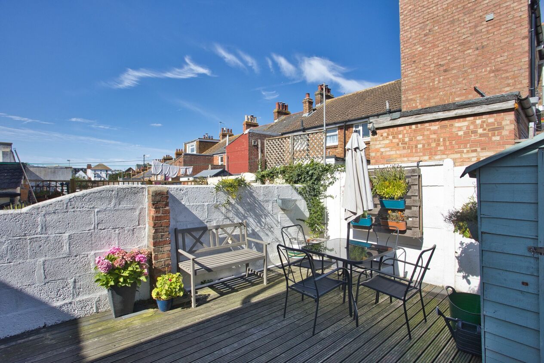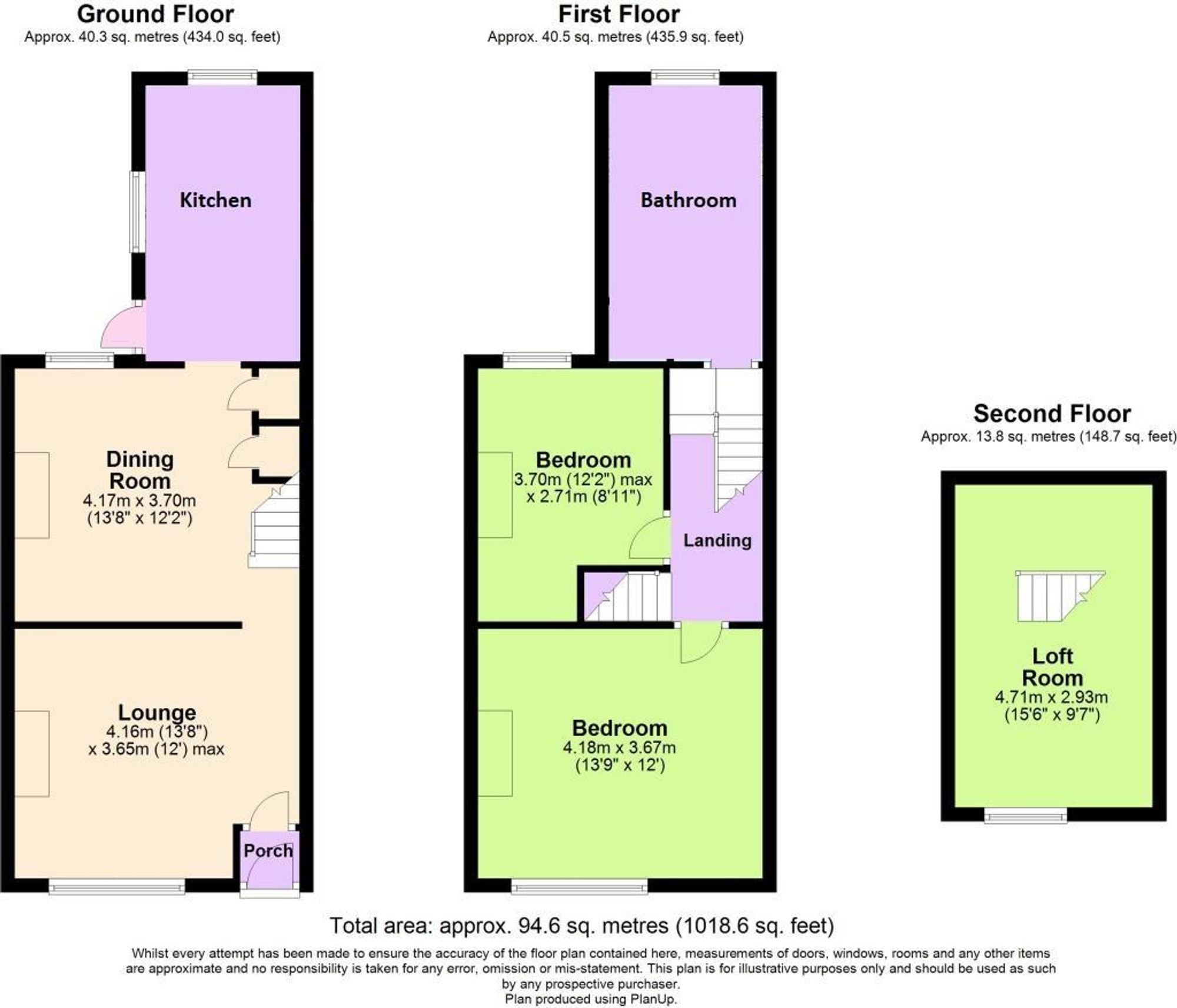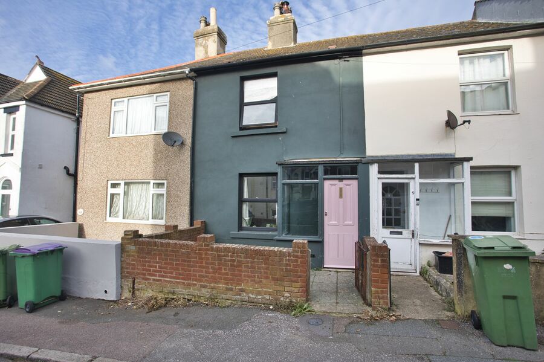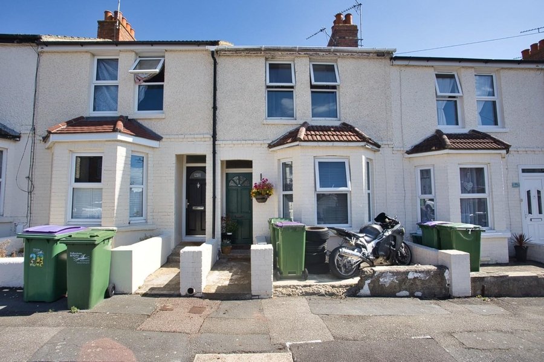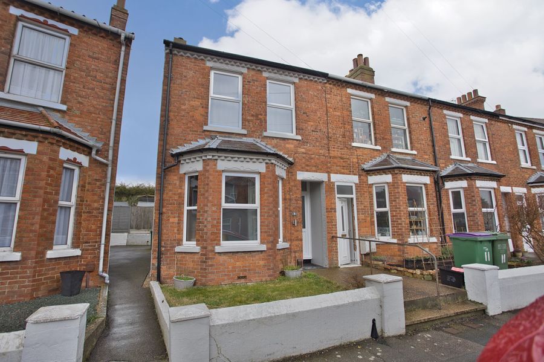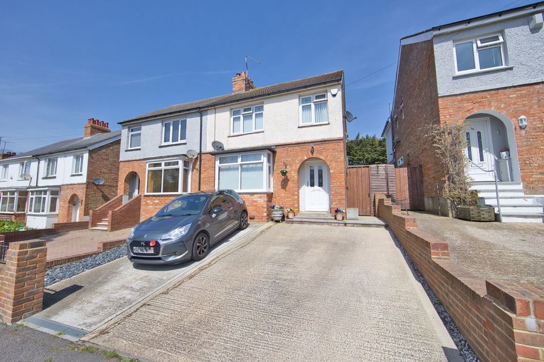East Cliff, Folkestone, CT19
3 bedroom house for sale
Just moments from the beach and harbour arm, this immaculately presented three-bedroom end-of-terrace house is a stylish seaside retreat. The property boasts brand new windows that flood the interior with natural light, highlighting the contemporary décor and high-quality finishes throughout. The ground floor features a cosy lounge with a charming log burner, perfect for winter evenings, and a separate dining room ideal for entertaining guests. The modern kitchen is complete with integrated appliances, providing a functional space for culinary enthusiasts. Upstairs, three double bedrooms offer comfortable accommodation, while the luxurious bathroom exudes elegance with a walk-in shower and a vintage roll-top bath. Outside, the property benefits from a private garden with side access, ideal for enjoying al fresco dining or simply unwinding in the sunshine. Situated on a quiet no-through road, residents can relish the peace and tranquillity while being within easy reach of local amenities, making this property a perfect blend of coastal living and convenience.
The property has brick and block construction and has had no adaptions for accessibility.
Identification checks
Should a purchaser(s) have an offer accepted on a property marketed by Miles & Barr, they will need to undertake an identification check. This is done to meet our obligation under Anti Money Laundering Regulations (AML) and is a legal requirement. We use a specialist third party service to verify your identity. The cost of these checks is £60 inc. VAT per purchase, which is paid in advance, when an offer is agreed and prior to a sales memorandum being issued. This charge is non-refundable under any circumstances.
Room Sizes
| Entrance | Leading to |
| Lounge | 13' 10" x 12' 2" (4.22m x 3.71m) |
| Dining Room | 13' 8" x 12' 4" (4.17m x 3.76m) |
| Kitchen | 13' 5" x 7' 3" (4.09m x 2.21m) |
| First Floor | Leading to |
| Bedroom | 13' 9" x 12' 0" (4.19m x 3.66m) |
| Bathroom | 13' 2" x 7' 3" (4.01m x 2.21m) |
| Bedroom | 12' 4" x 8' 10" (3.76m x 2.69m) |
| Second Floor | Leading to |
| Bedroom / Loft Room | 14' 8" x 9' 2" (4.47m x 2.79m) |
