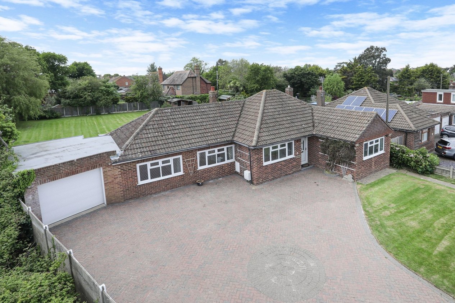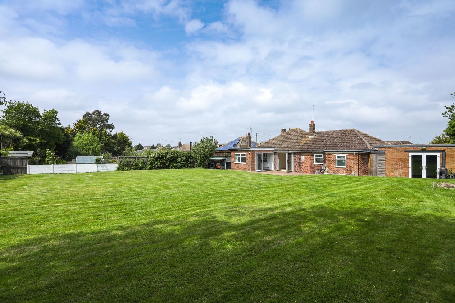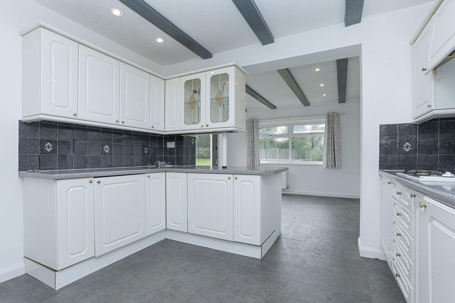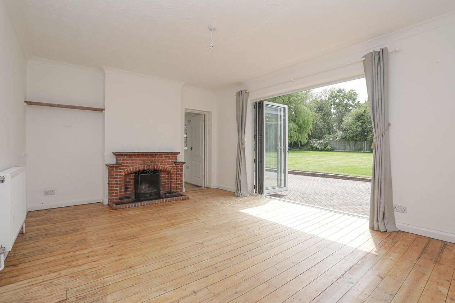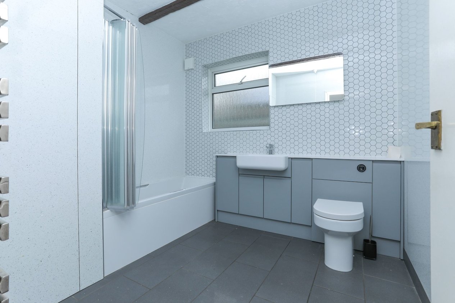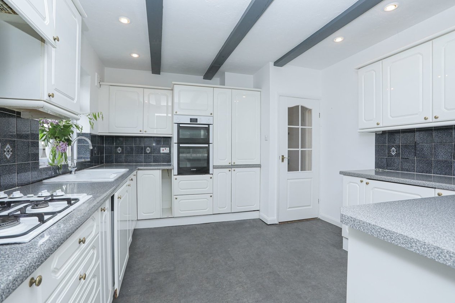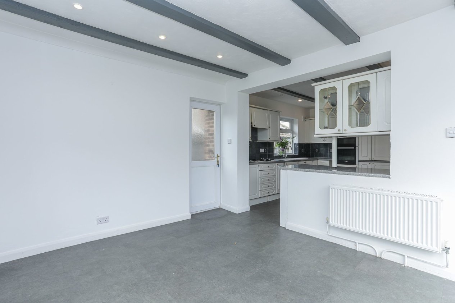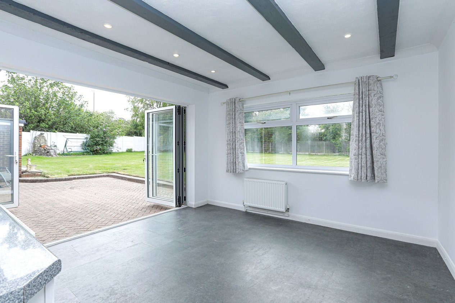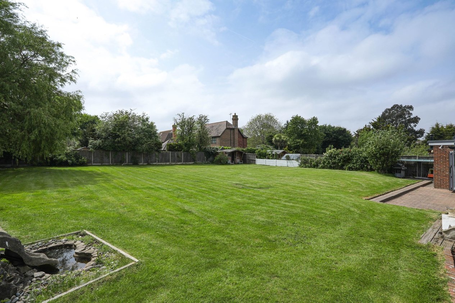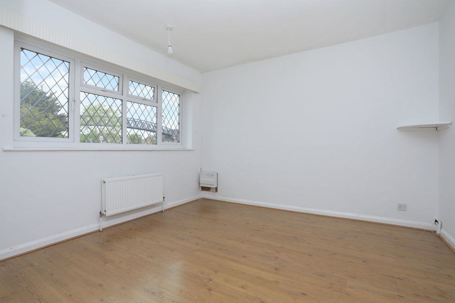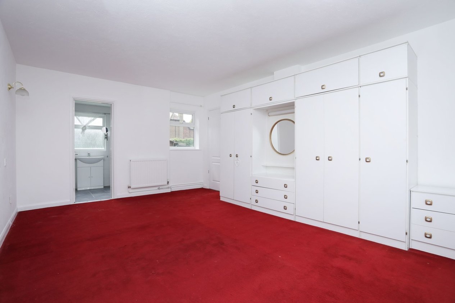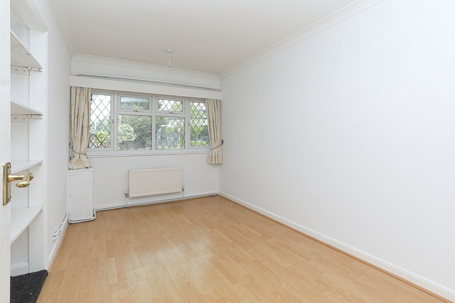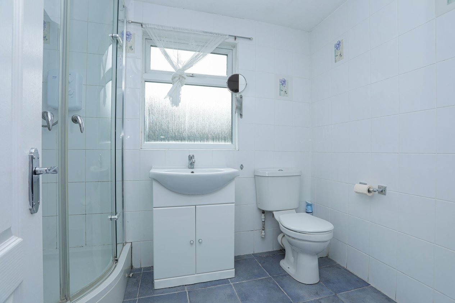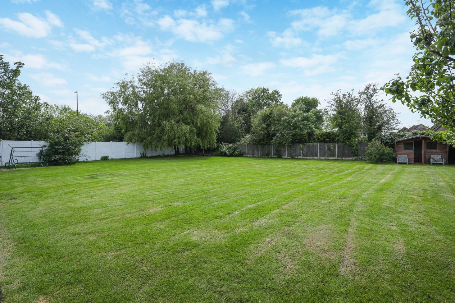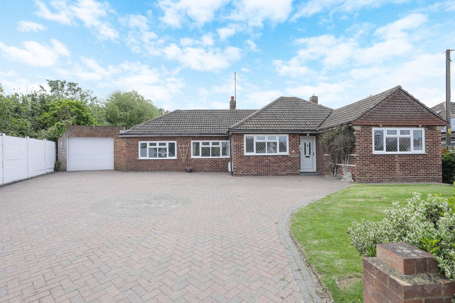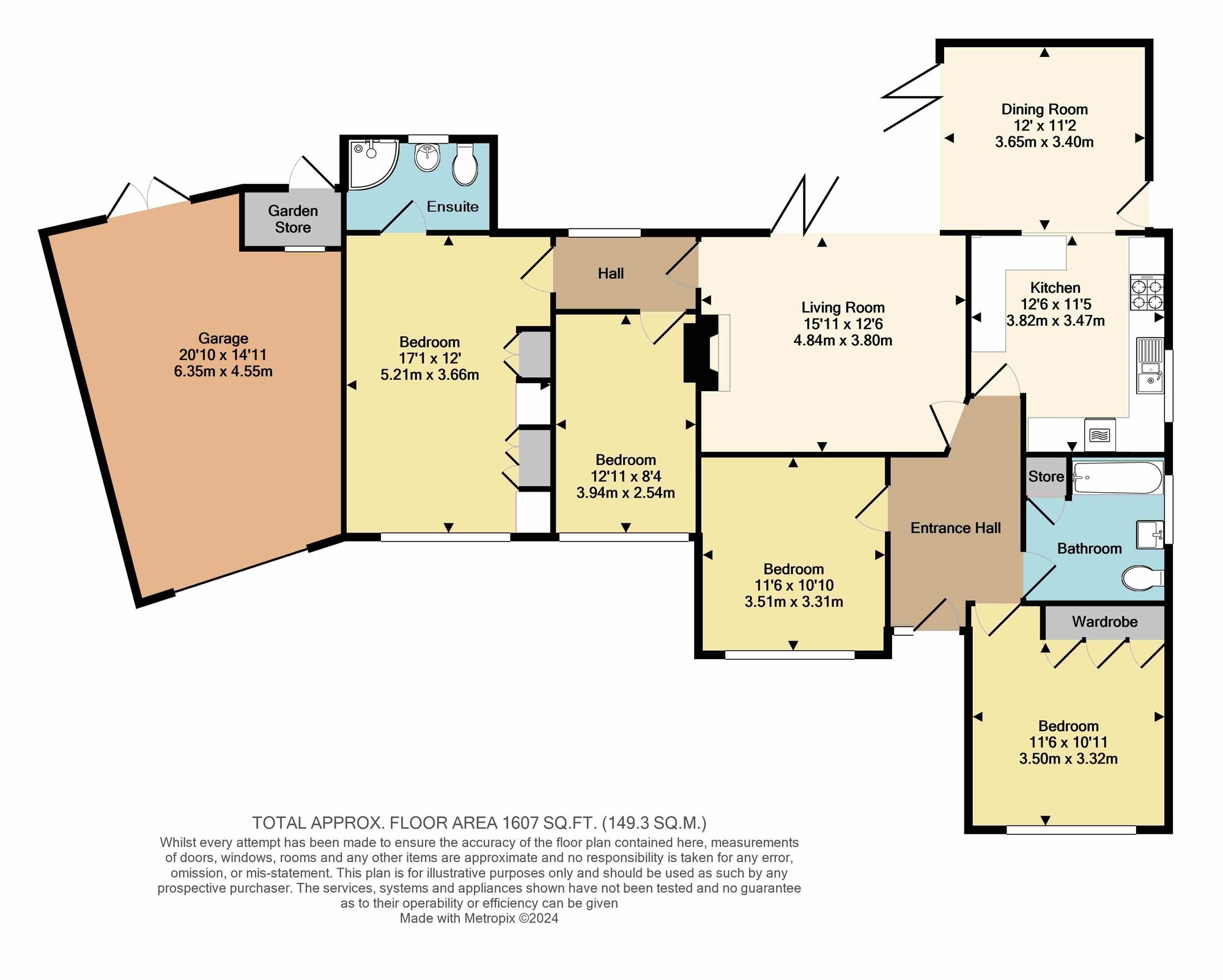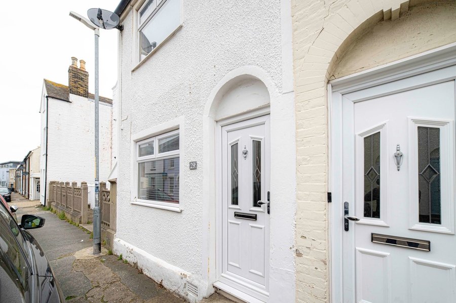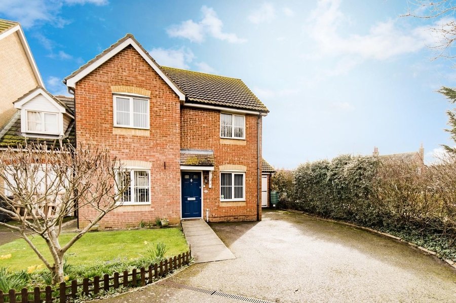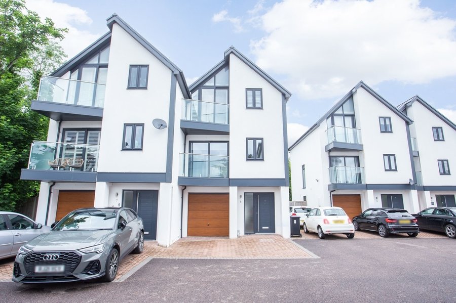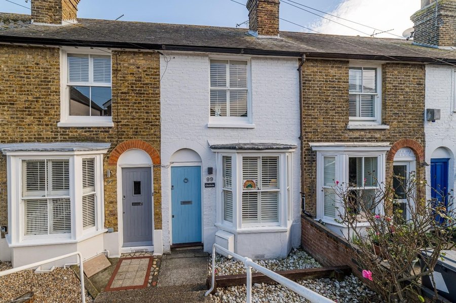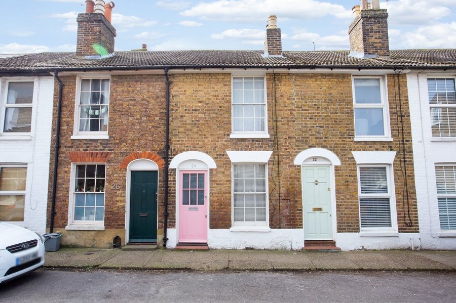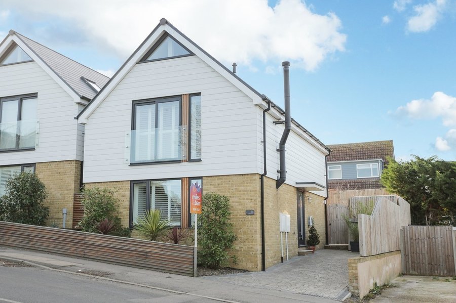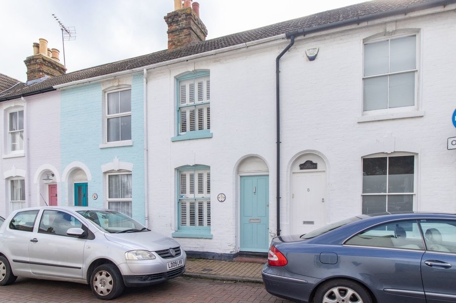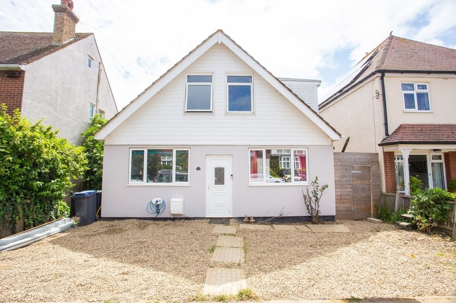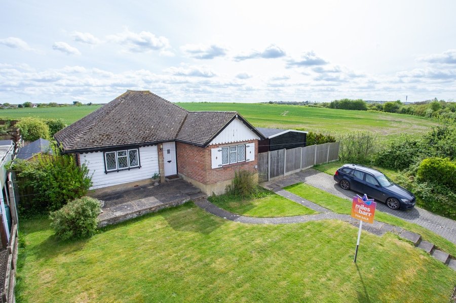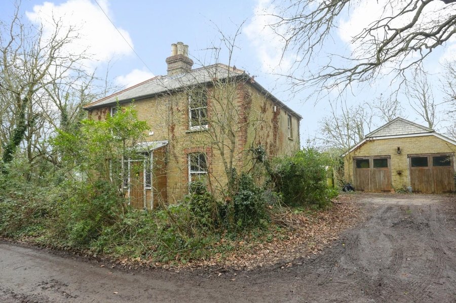Foxgrove Road, Whitstable, CT5
4 bedroom bungalow - detached for sale
This is being offered by the vendor with no forward chain, this impressive four-bedroom detached bungalow presents a rare opportunity to acquire a substantial family home on a large plot. Boasting generous living space and a multitude of attractive features, this property offers a comfortable and flexible layout that will cater to the needs of a variety of lifestyles.
Upon entering the property, you are greeted by a welcoming hallway that leads through to the spacious kitchen/diner, perfect for entertaining guests or enjoying family meals. The kitchen is well-appointed with fixtures and fittings, providing a stylish and functional space. The adjacent living room is flooded with natural light, creating a warm and inviting atmosphere for relaxing evenings at home.
The property comprises four well-proportioned bedrooms, each offering ample space for rest and relaxation. The master bedroom benefits from an en-suite bathroom, providing a private retreat for the homeowners. An additional family bathroom serves the remaining bedrooms, ensuring convenience and practicality for every-day living.
Externally, the property boasts a large garden, providing a space for garden lovers to enjoy. The substantial plot offers endless possibilities for gardening enthusiasts or those seeking to create a bespoke outdoor space tailored to their preferences. With scope for landscaping or potential development (subject to necessary permissions), the garden presents a unique opportunity to enhance the property further and add significant value.
Moreover, the property benefits from a garage and off-road parking for up to six cars, providing ample space for vehicle storage and guest parking. The inclusion of these features adds to the convenience and practicality of the property, ensuring that residents can easily accommodate their vehicles and any visiting guests.
In conclusion, this four-bedroom detached bungalow presents a rare opportunity to acquire a substantial family home with an abundance of space and potential. Offering a superb location, generous living accommodation, and a wealth of desirable features, this property is sure to appeal to discerning buyers seeking a comfortable and versatile residence in a sought-after area. Contact us today to arrange a viewing and discover the endless possibilities that this property has to offer.
Identification checks
Should a purchaser(s) have an offer accepted on a property marketed by Miles & Barr, they will need to undertake an identification check. This is done to meet our obligation under Anti Money Laundering Regulations (AML) and is a legal requirement. We use a specialist third party service to verify your identity. The cost of these checks is £60 inc. VAT per purchase, which is paid in advance, when an offer is agreed and prior to a sales memorandum being issued. This charge is non-refundable under any circumstances.
Room Sizes
| Entrance | Leading to |
| Bedroom | 11' 6" x 10' 11" (3.50m x 3.32m) |
| Bathroom | With Bath, Toilet and Hand Wash Basin |
| Bedroom | 11' 6" x 10' 10" (3.51m x 3.31m) |
| Kitchen | 12' 6" x 11' 5" (3.82m x 3.47m) |
| Dining Room | 12' 0" x 11' 2" (3.65m x 3.40m) |
| Living Room | 15' 11" x 12' 6" (4.84m x 3.80m) |
| Bedroom | 12' 11" x 8' 4" (3.94m x 2.54m) |
| Bedroom | 17' 1" x 77' 7" (5.21m x 23.66m) |
| En-suite | With Toilet, Hand Wash Basin and Shower |
