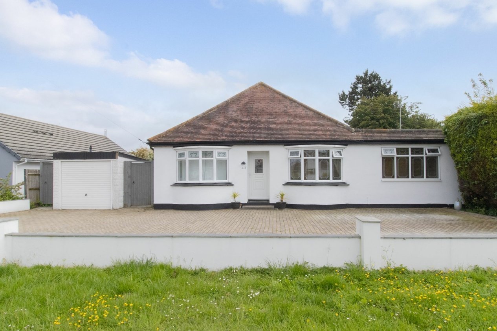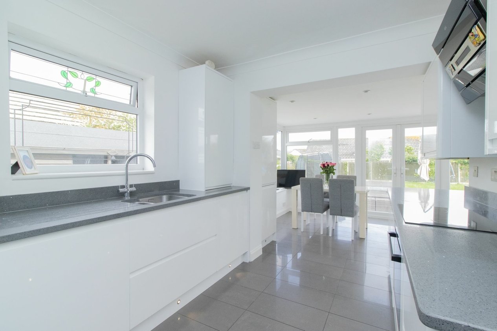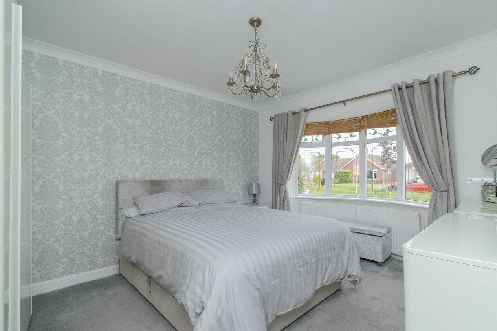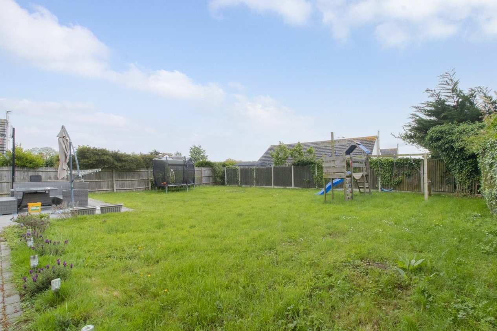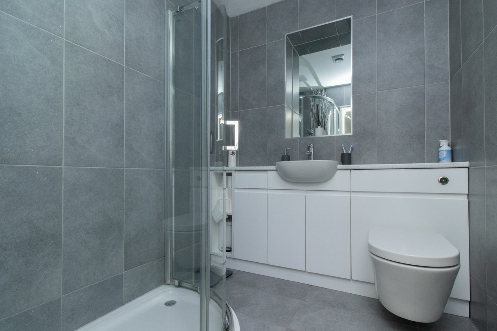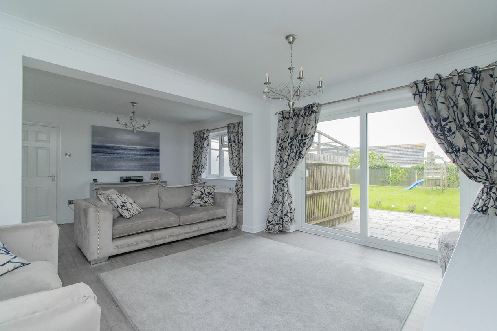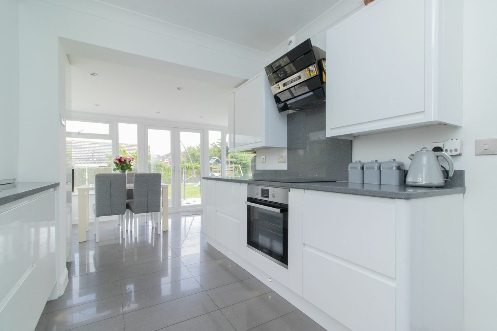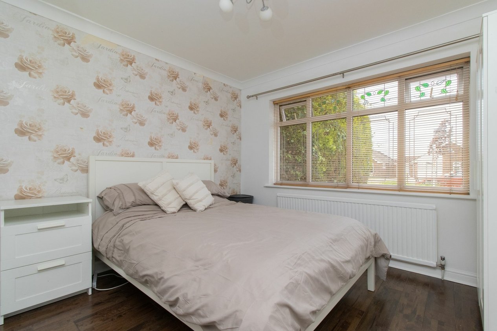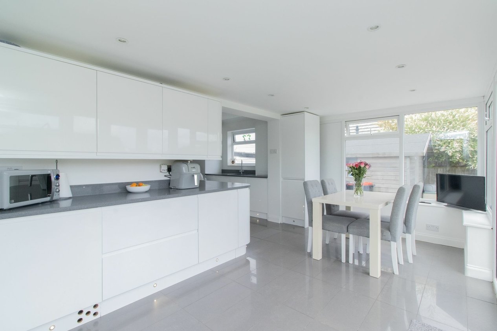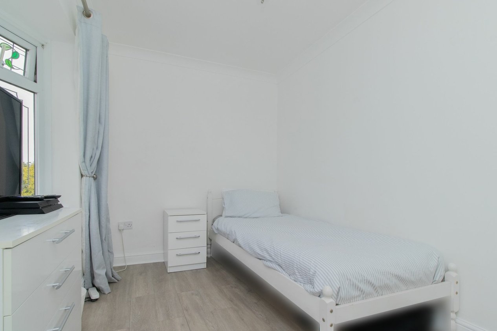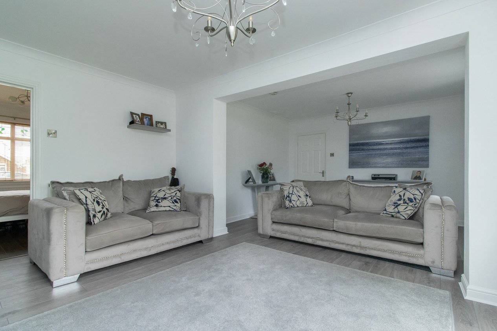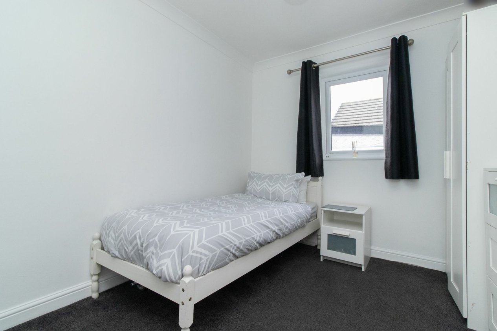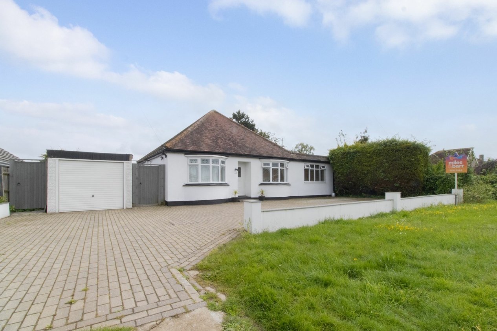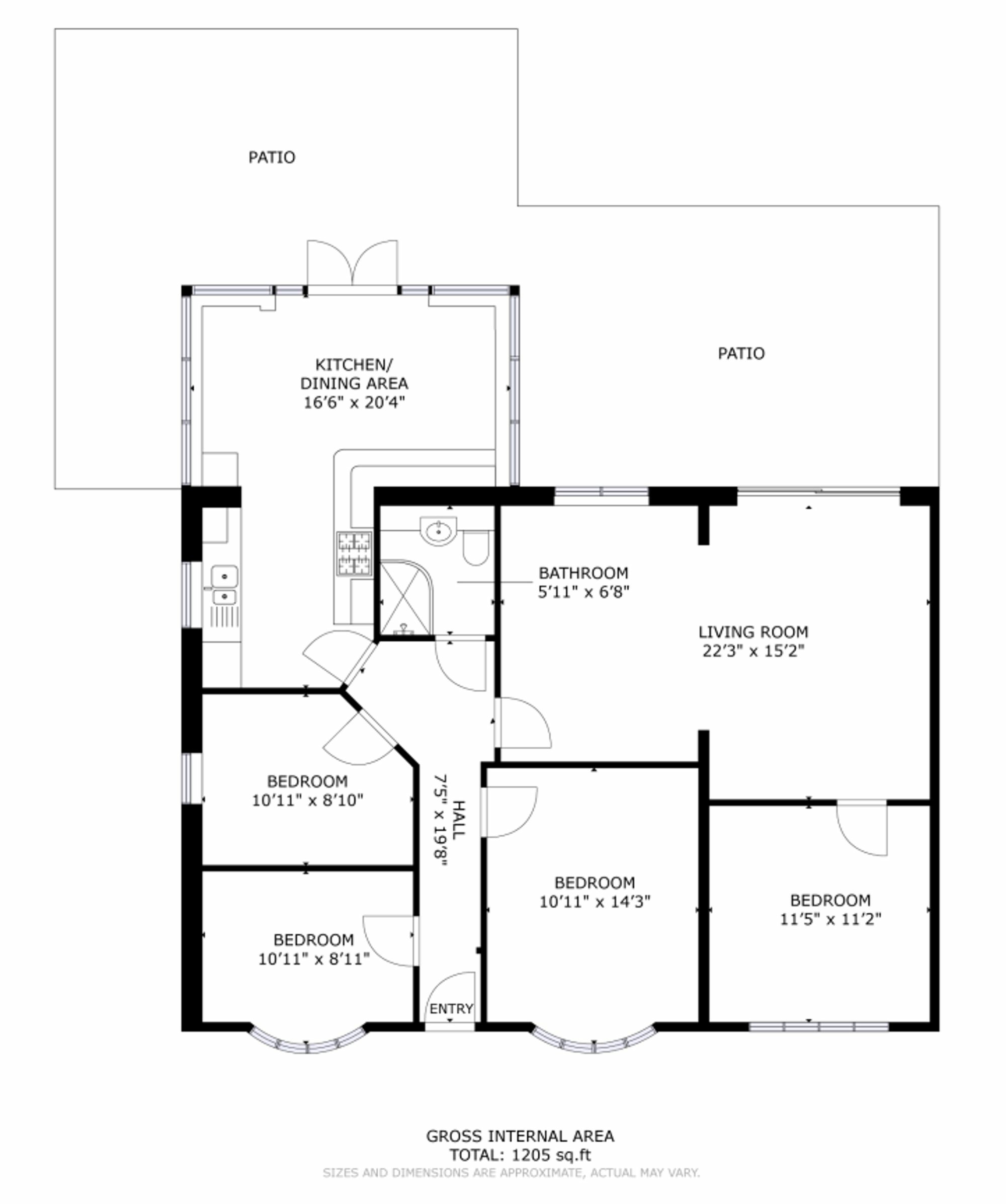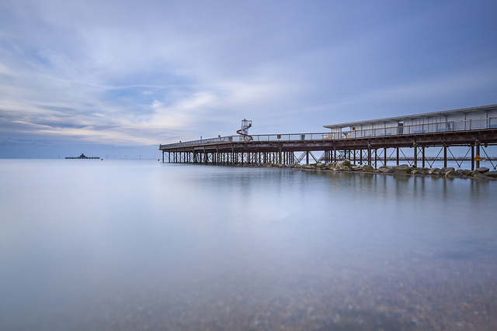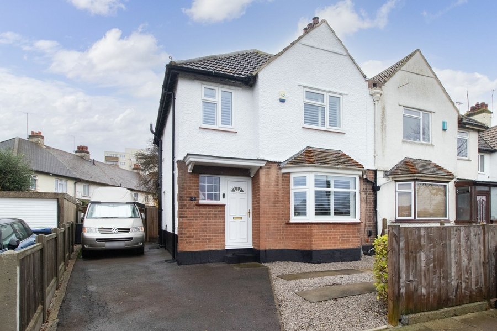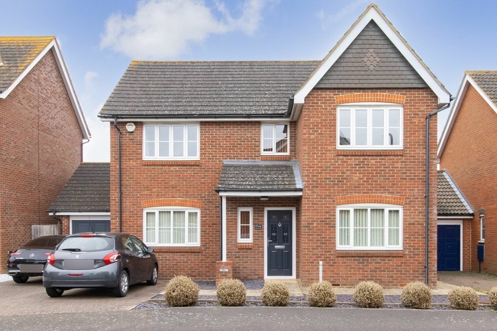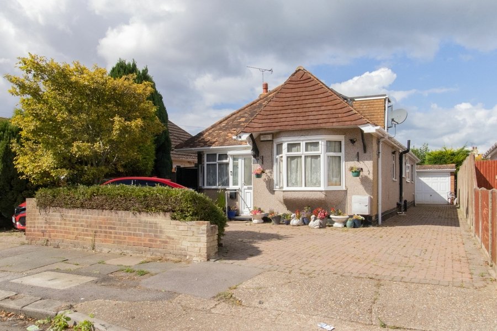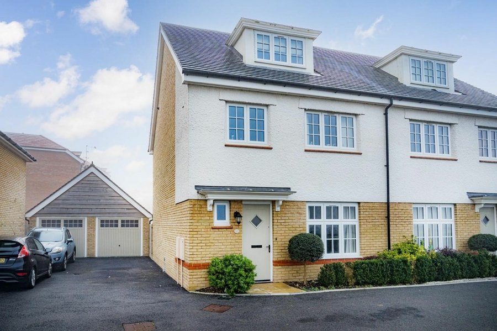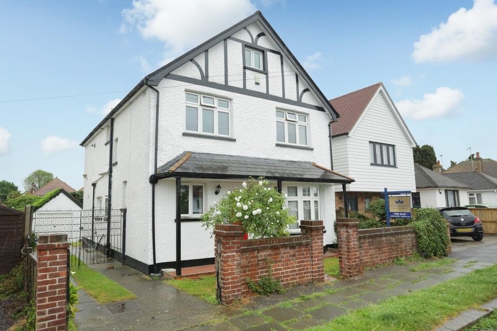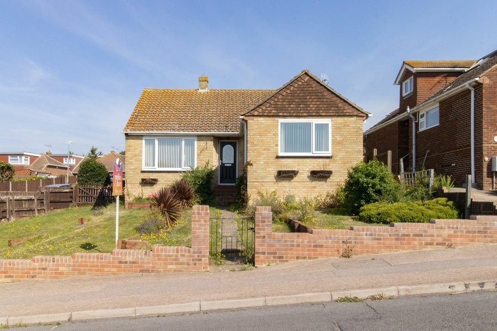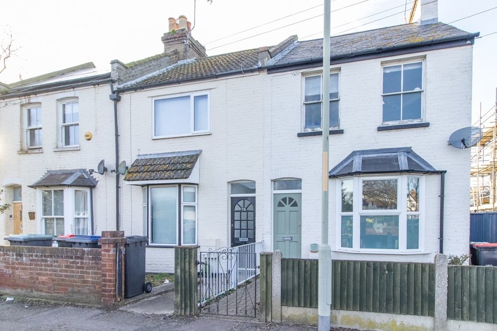Mill Lane, Herne bay, CT6
4 bedroom bungalow for sale
Situated in the popular family location of Mill Lane, this immaculately presented four-bedroom detached bungalow offers spacious and versatile living accommodation. Positioned on a large plot, this property provides ample space for comfortable family living.
Upon entering the property, you are greeted by a welcoming atmosphere that flows throughout the well-appointed rooms. The living spaces are bright and airy, perfect for relaxing or entertaining guests.
The property benefits from a modern fitted kitchen, with open plan dining space off of it looking out to the garden, and the bedrooms offer versatile accommodation, with two large doubles, a third double and a large single bedroom. The well-maintained shower room provide convenience and comfort.
Additionally, this property boasts plenty of off-road parking options including a driveway and garage, ensuring secure parking for multiple vehicles.
Overall, this property presents an excellent opportunity for those seeking a comfortable family home in a sought-after location. Don't miss the chance to make this beautiful property your own. Please contact sole agents Miles and Barr for more information or to organise your personal viewing appointment today.
Identification checks
Should a purchaser(s) have an offer accepted on a property marketed by Miles & Barr, they will need to undertake an identification check. This is done to meet our obligation under Anti Money Laundering Regulations (AML) and is a legal requirement. We use a specialist third party service to verify your identity. The cost of these checks is £60 inc. VAT per purchase, which is paid in advance, when an offer is agreed and prior to a sales memorandum being issued. This charge is non-refundable under any circumstances.
Room Sizes
| Entrance | Leading to |
| Bedroom | 14' 4" x 10' 10" (4.37m x 3.30m) |
| Bedroom | 10' 10" x 9' 4" (3.31m x 2.84m) |
| Bedroom | 10' 10" x 8' 9" (3.29m x 2.66m) |
| Bedroom | 10' 10" x 1076' 1" (3.30m x 328.00m) |
| Lounge | 21' 9" x 14' 8" (6.63m x 4.47m) |
| Shower Room | 6' 6" x 5' 9" (1.97m x 1.75m) |
| Kitchen | 9' 1" x 8' 8" (2.77m x 2.64m) |
| Dining Room | 16' 3" x 9' 7" (4.96m x 2.91m) |
