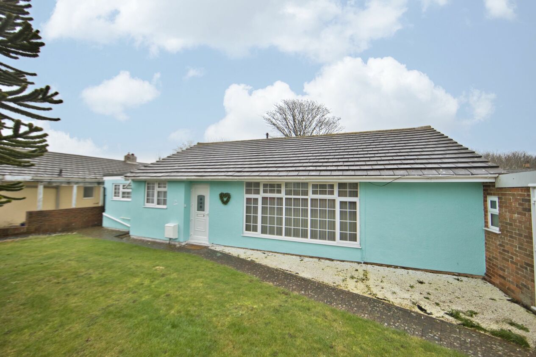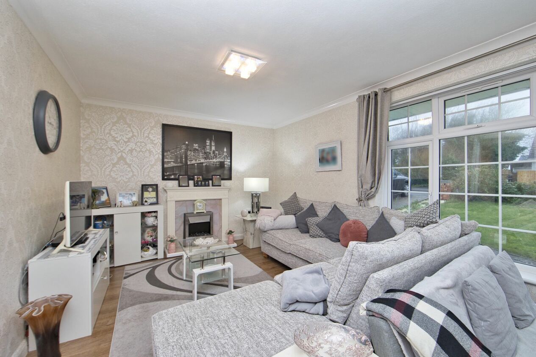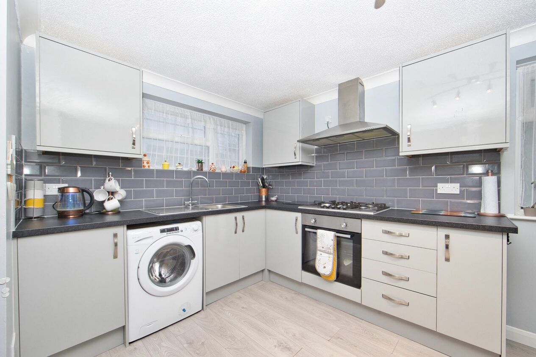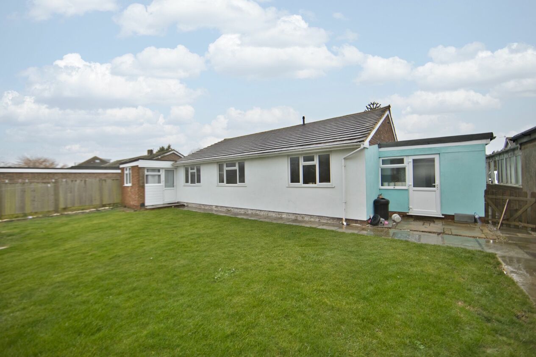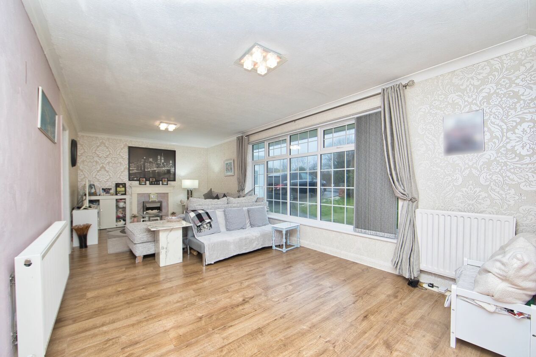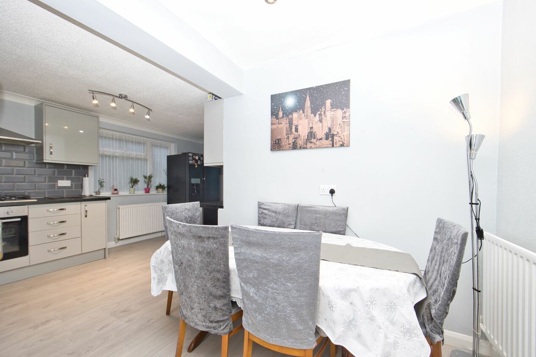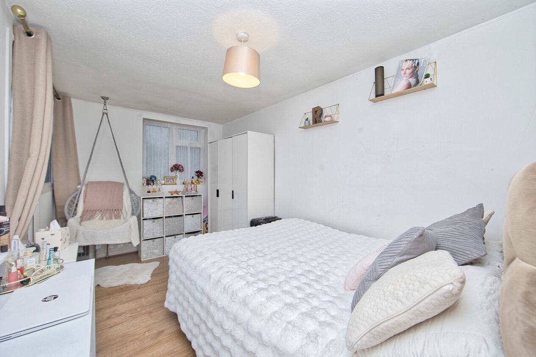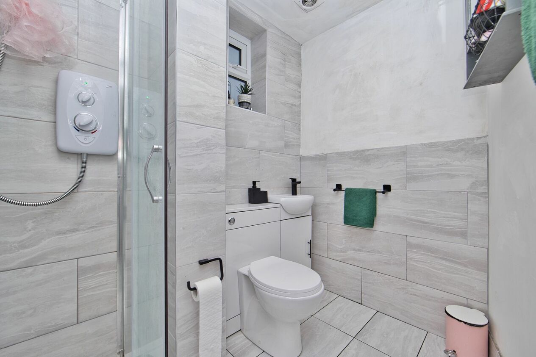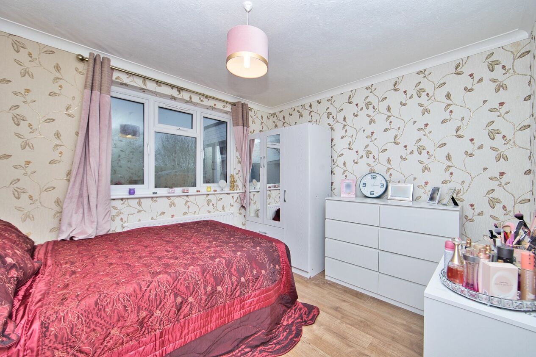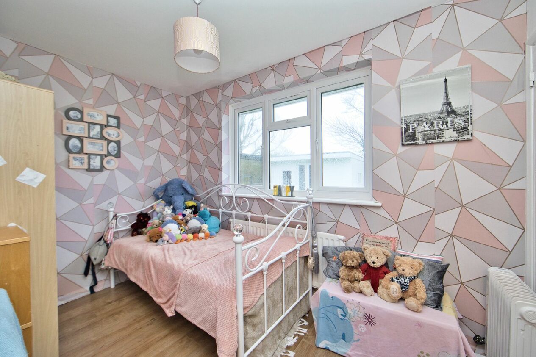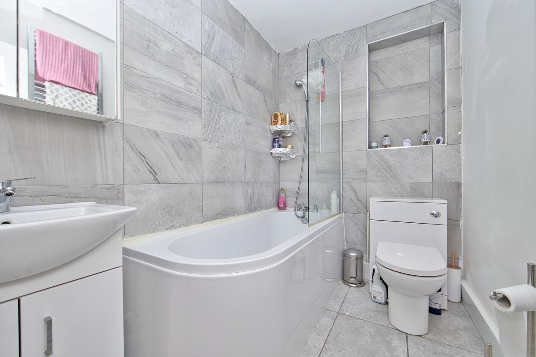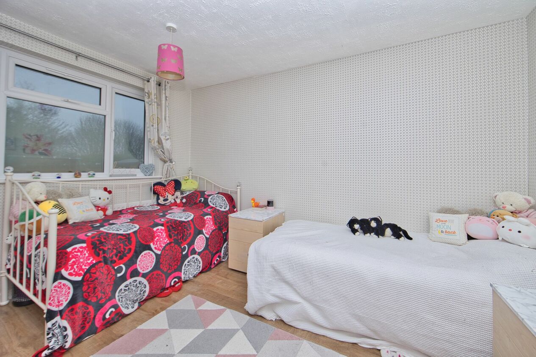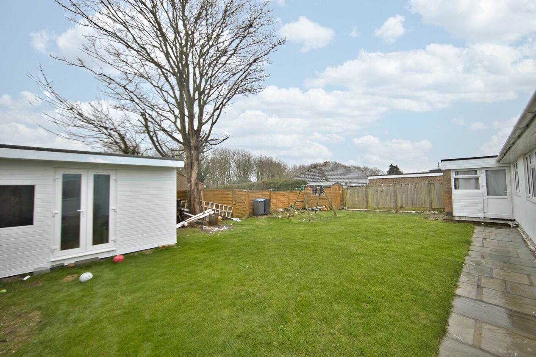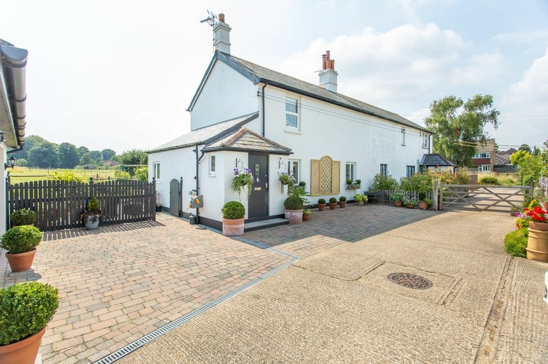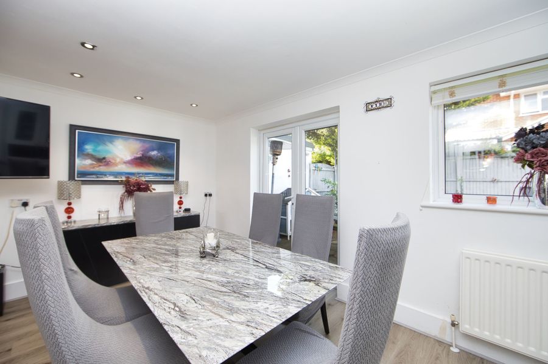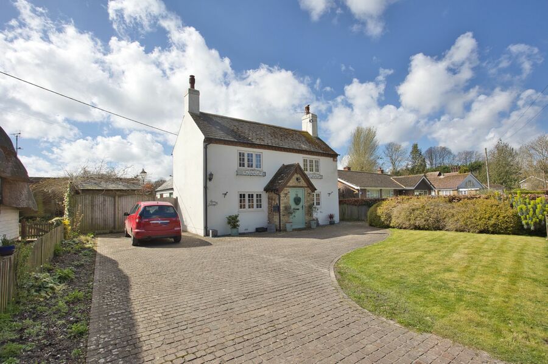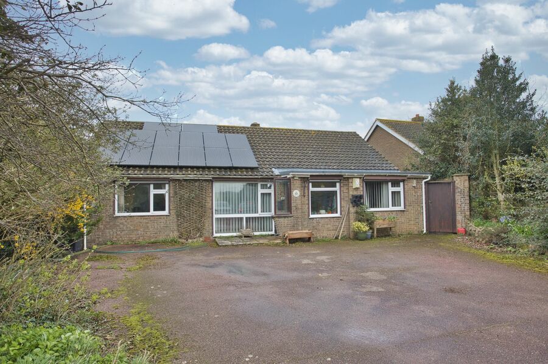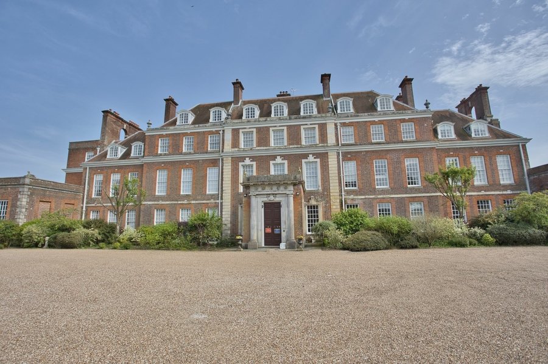The Freedown, Dover, CT15
4 bedroom bungalow for sale
Welcome to this impressive four-bedroom detached bungalow, a true gem nestled in the picturesque coastal haven of St. Margaret's at Cliffe, just on the outskirts of the historic seaside towns of Deal and Dover, Kent.
As you enter the private and serene cul-de-sac, a sense of peaceful living unfolds. The property boasts a substantial plot, featuring a private driveway, a garage, and a meticulously maintained front garden. To the rear, a vast south-facing garden awaits, adorned with a charming summer house/garden office, creating a private retreat for relaxation and recreation.
Step into the house through the porch, and you'll be greeted by a generously sized and airy lounge area. With ample space for a dining area and lounge furniture, this room is adorned with large windows that bathe the space in natural light, accentuating the fabulous wooden-style flooring throughout. A modern fireplace adds a touch of elegance to this inviting space.
Adjacent to the lounge is an open and modern kitchen/diner, expanded from the original footprint. This versatile area serves as a second reception room, offering a perfect setting for family gatherings. The kitchen, with quality dark grey tiling, boasts fitted appliances and convenient access to the rear garden.
Explore further, and you'll find a hallway leading to three well-appointed rooms. A modern family bathroom precedes two bedrooms, both with fitted cupboards and expansive windows overlooking the south-facing private garden.
Another hallway, branching off from the lounge, leads to a third bedroom and provides access to the fourth bedroom, garage, and second bathroom. Originally designed as an annex-style area, this section offers flexibility for customization, allowing the new owner to tailor the space to their preferences.
The highlight of this property is undeniably the wonderfully large south-facing rear garden. Stretching the entire length of the bungalow, it offers a generous depth and width. Beyond the garden gate lies a vast open sports field, providing additional recreational space for the family to enjoy.
Beyond its idyllic setting, the location offers superb walks, local amenities, a post office, shops, restaurants, and easy access to Martin Mill train station. With the nearby seaport of Dover, M20 motorway, and Euro-tunnel and Eurostar sites, domestic and European adventures are within easy reach. Don't miss the chance to make this bungalow your haven, where spacious living meets serene surroundings.
These details are yet to be approved by the vendor.
Identification Checks
Should a purchaser(s) have an offer accepted on a property marketed by Miles & Barr, they will need to undertake an identification check. This is done to meet our obligation under Anti Money Laundering Regulations (AML) and is a legal requirement. We use a specialist third party service to verify your identity. The cost of these checks is £60 inc. VAT per purchase, which is paid in advance, when an offer is agreed and prior to a sales memorandum being issued. This charge is non-refundable under any circumstances.
Room Sizes
| Entrance Hallway | Leading To |
| Lounge | 27' 0" x 10' 11" (8.23m x 3.33m) |
| Kitchen | 16' 4" x 8' 5" (4.98m x 2.57m) |
| Dining Room | 11' 5" x 7' 2" (3.48m x 2.18m) |
| Bedroom | 13' 10" x 13' 3" (4.22m x 4.04m) |
| En-Suite | 7' 2" x 4' 8" (2.18m x 1.42m) |
| Bedroom | 10' 7" x 9' 9" (3.23m x 2.97m) |
| Bedroom | 12' 8" x 10' 2" (3.86m x 3.10m) |
| Bedroom | 11' 2" x 7' 1" (3.40m x 2.16m) |
| Bathroom | 8' 0" x 5' 4" (2.44m x 1.63m) |
