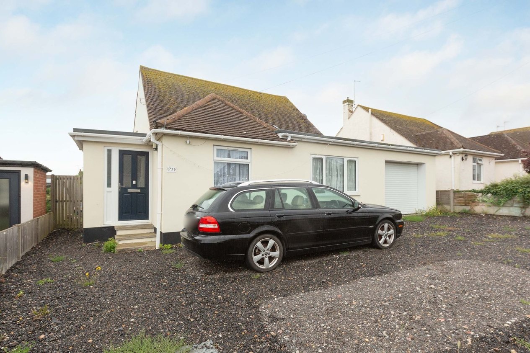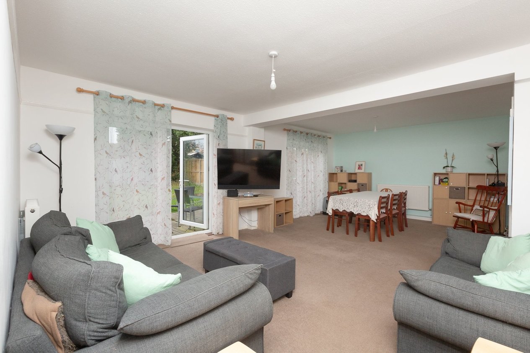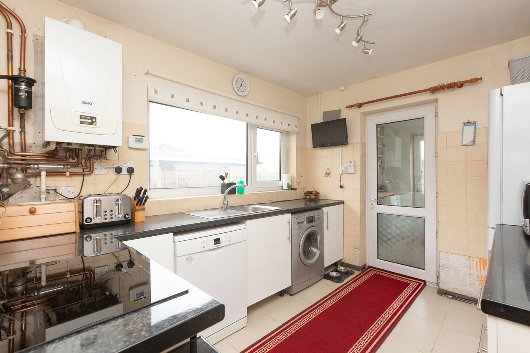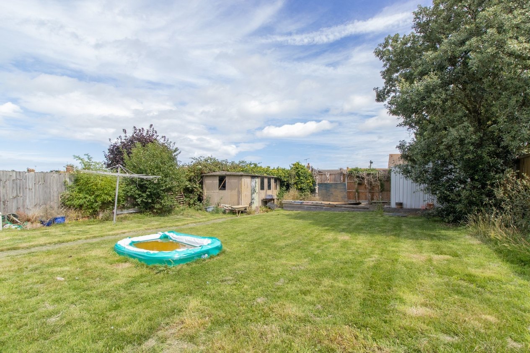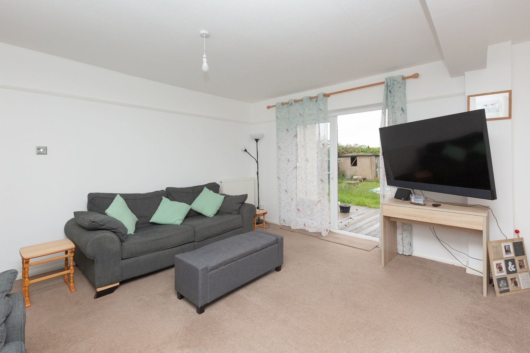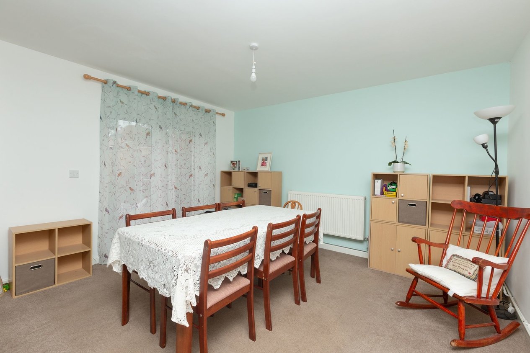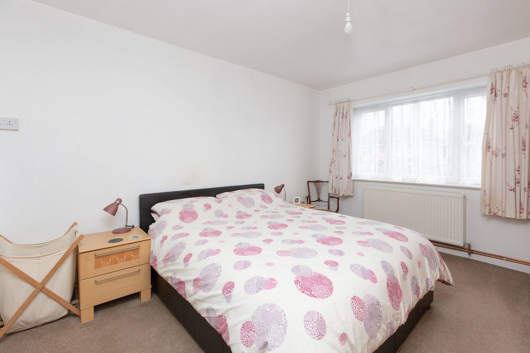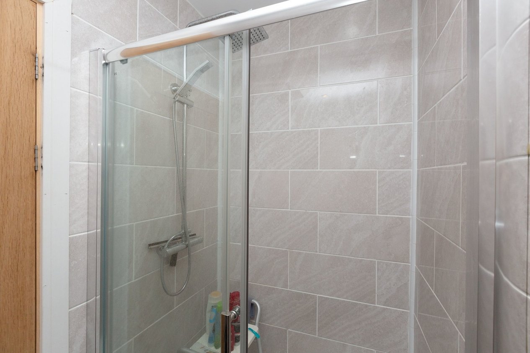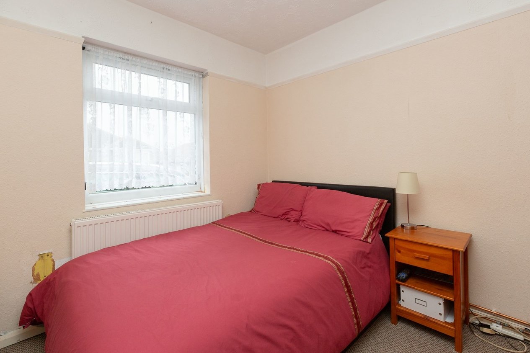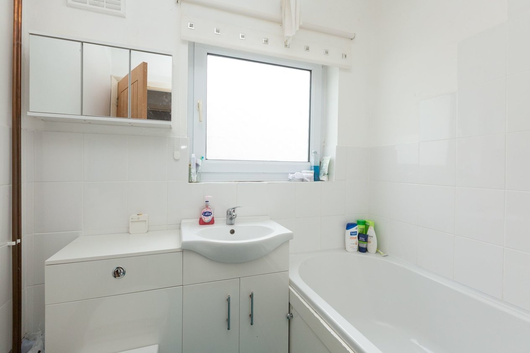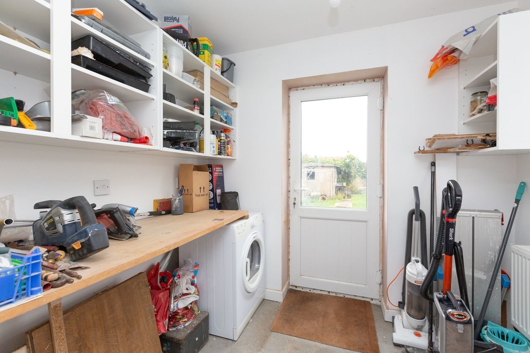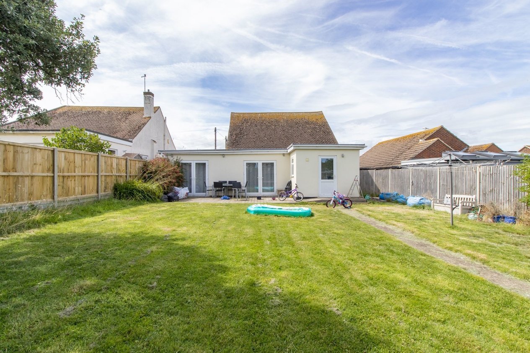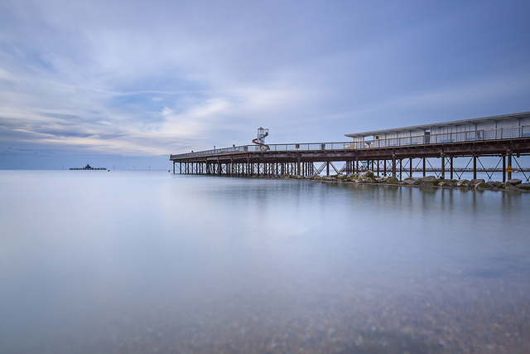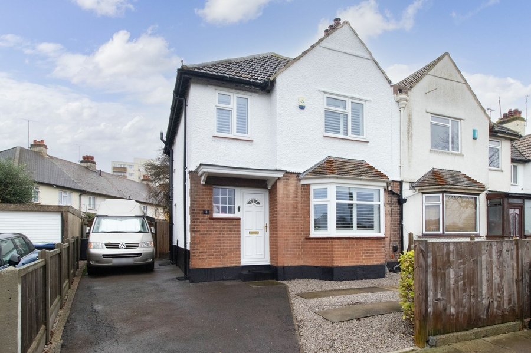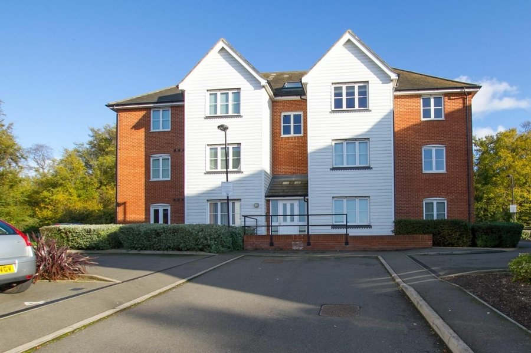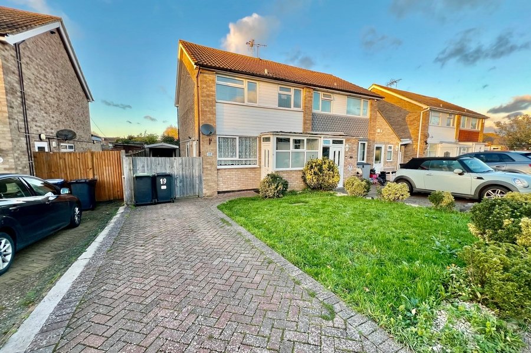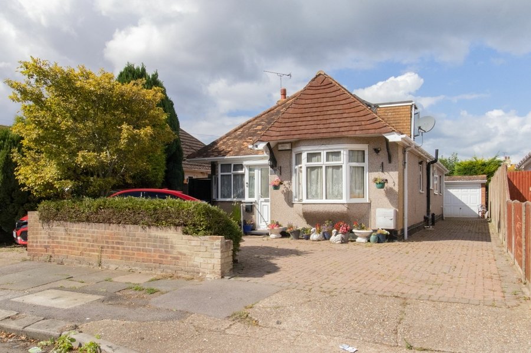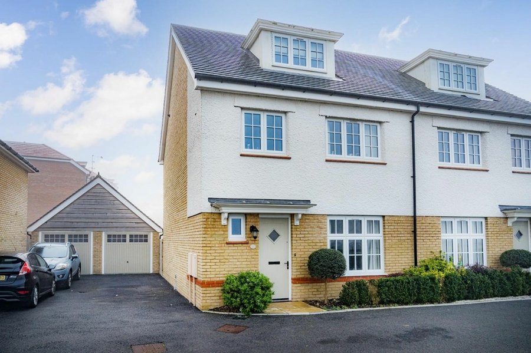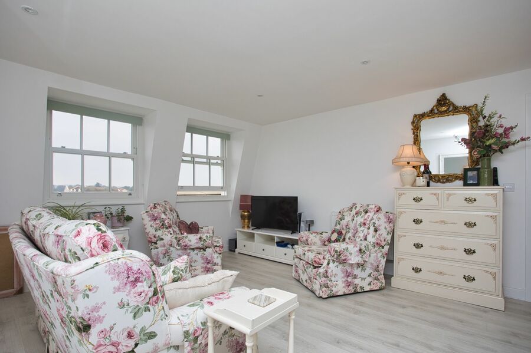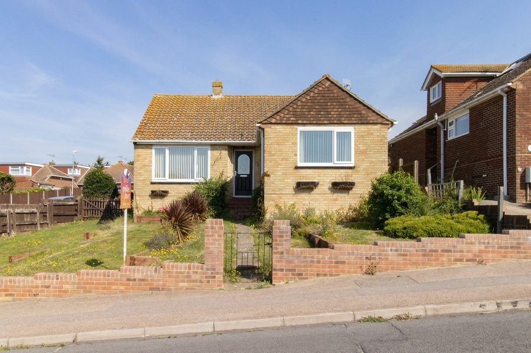Coventry Gardens, Herne bay, CT6
3 bedroom bungalow for sale
For sale by Modern Method of Auction; Starting Bid Price £290,000 plus Reservation Fee.
CHAIN FREE EXTENDED VERSATILE DETACHED BUNGALOW WITH A GENEROUS GARDEN IN A SOUGHT-AFTER RESIDENTIAL LOCATION
Miles and Barr are excited to present to the market this extended three bedroom detached bungalow with ample off-street parking on the popular Coventry Gardens, in the village of Beltinge, Herne Bay. Internally you enter into hallway, with two double bedrooms to the front of the home, with the largest having en-suite shower room, there is a family bathroom, fitted kitchen with utility room off of it that gives access out to the garden. There is a very large lounge diner, that also has French doors out to the garden, with the third bedroom off of it that could be used as office and garage storeroom to the front of the home. The large garden is mostly laid to lawn, with decked area to the rear with two outbuildings and side access. There is ample off-street parking to the front for four cars comfortably. The home is situated in the salubrious residential area of Beltinge, offering excellent access to transport links, shops and schools with the beautiful cliff top/seafront being a short walk away.
Auctioneer Comments
This property is for sale by Modern Method of Auction allowing the buyer and seller to complete within a 56 Day Reservation Period. Interested parties’ personal data will be shared with the Auctioneer (iamsold Ltd). If considering a mortgage, inspect and consider the property carefully with your lender before bidding. A Buyer Information Pack is provided. The buyer will pay £300 inc VAT for this pack which you must view before bidding. The buyer signs a Reservation Agreement and makes payment of a Non-Refundable Reservation Fee of 4.5% of the purchase price inc VAT, subject to a minimum of £7,080 inc VAT. This Fee is paid to reserve the property to the buyer during the Reservation Period and is paid in addition to the purchase price. The Fee is considered within calculations for stamp duty. Services may be recommended by the Agent/Auctioneer in which they will receive payment from the service provider if the service is taken. Payment varies but will be no more than £450. These services are optional.
Room Sizes
| Ground Floor | Leading to |
| Hallway | 8' 0" x 4' 2" (2.45m x 1.28m) |
| Bedroom | 8' 11" x 9' 10" (2.71m x 3.00m) |
| Bedroom | 13' 1" x 11' 5" (3.99m x 3.47m) |
| En-Suite | 7' 5" x 3' 11" (2.26m x 1.19m) |
| Bathroom | 6' 10" x 5' 7" (2.08m x 1.70m) |
| Kitchen | 10' 10" x 8' 10" (3.30m x 2.70m) |
| Utility Room | 8' 0" x 6' 8" (2.44m x 2.02m) |
| Lounge | 14' 11" x 23' 3" (4.54m x 7.08m) |
| Bedroom | 8' 11" x 10' 10" (2.72m x 3.29m) |
