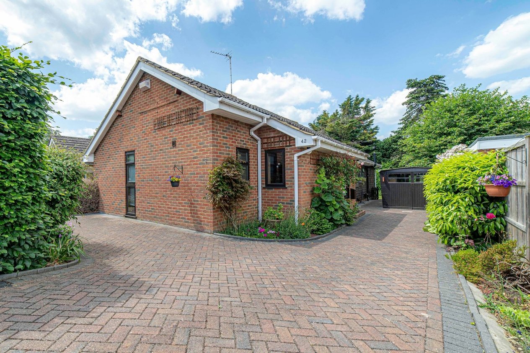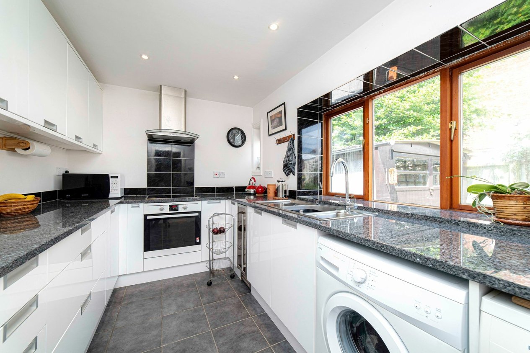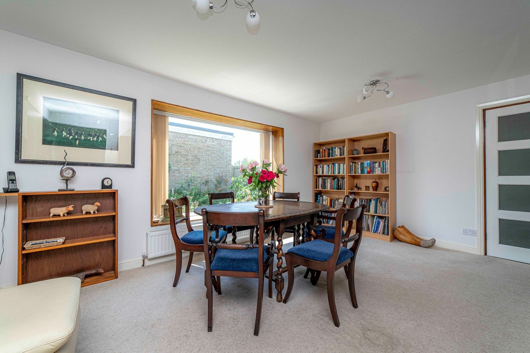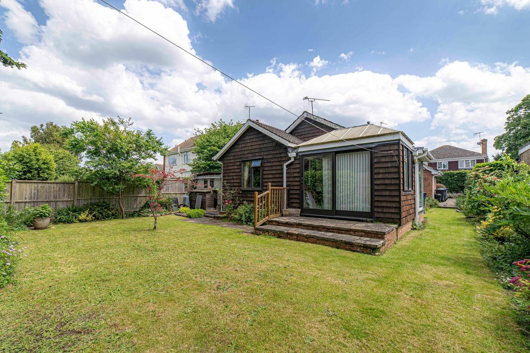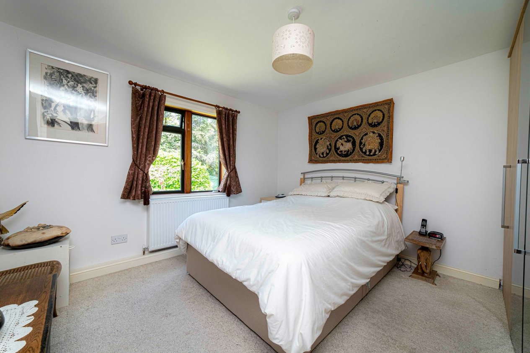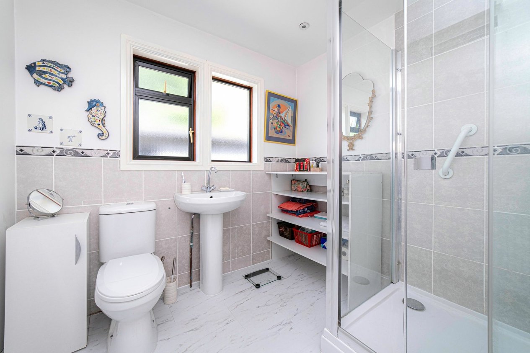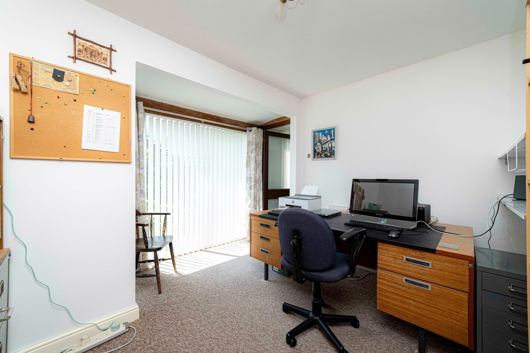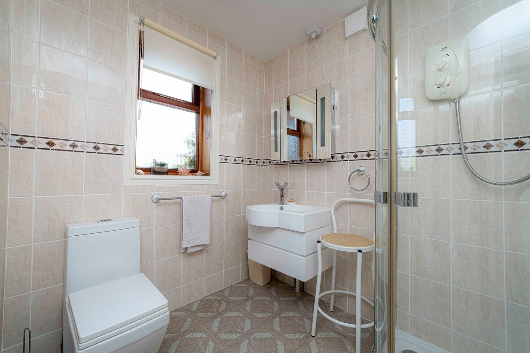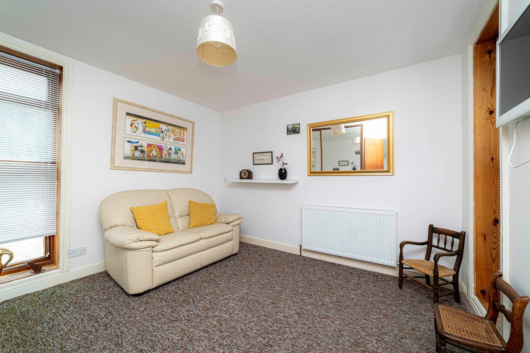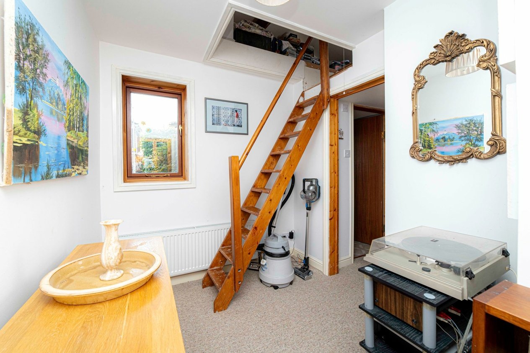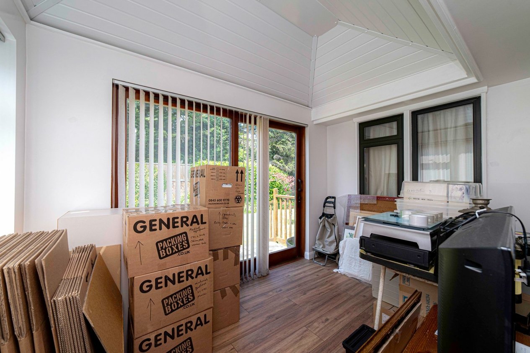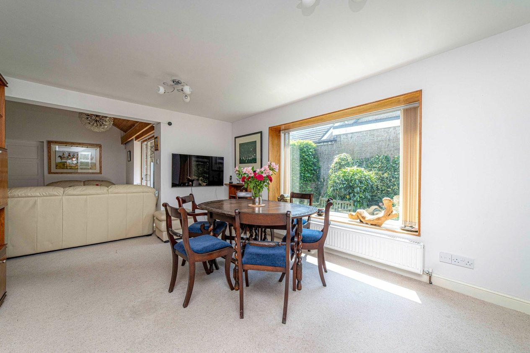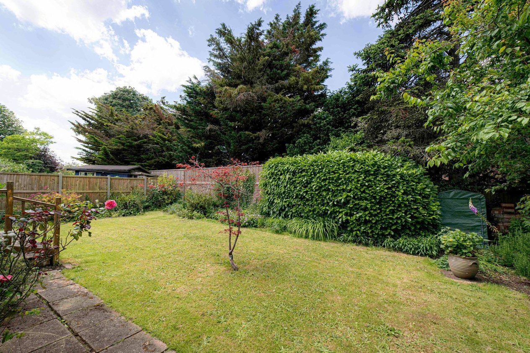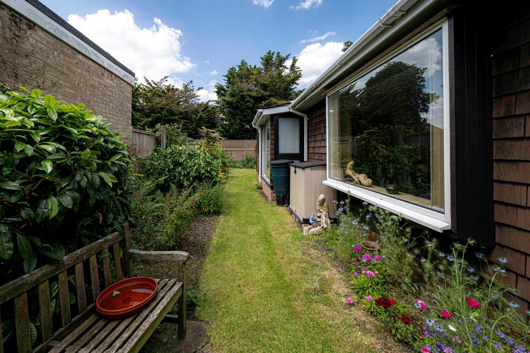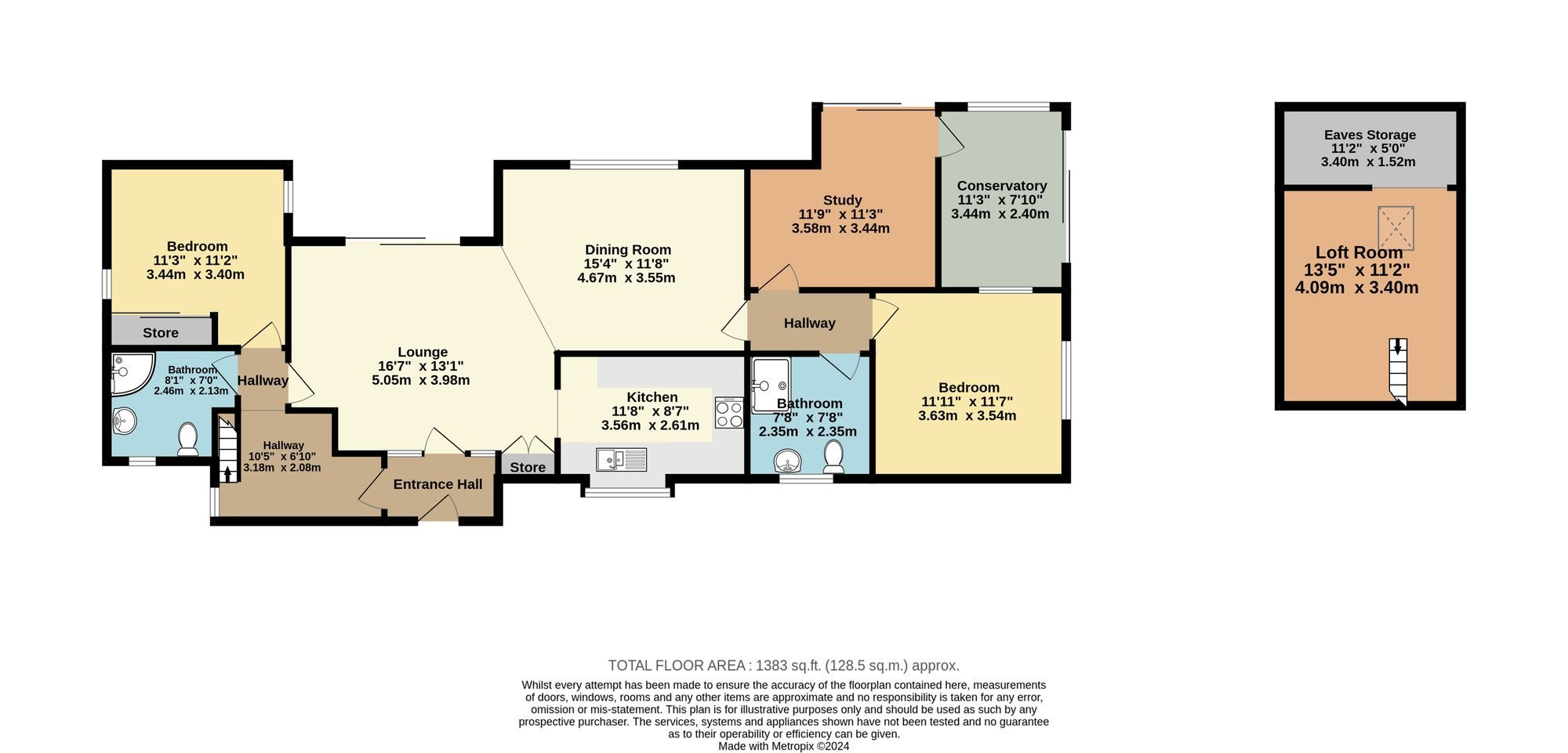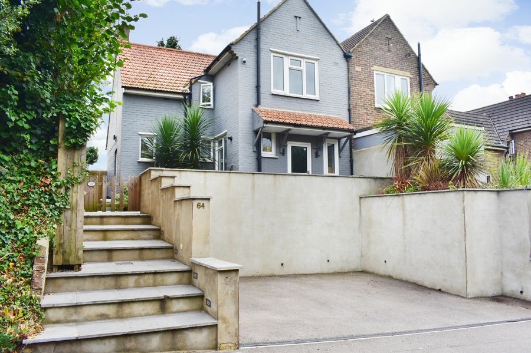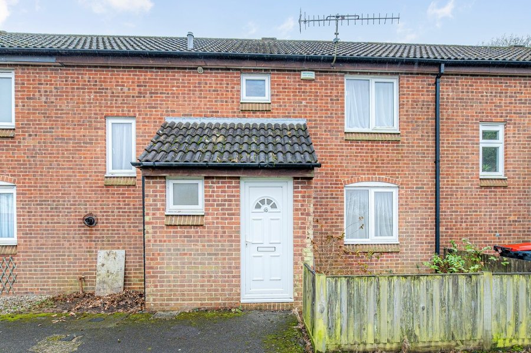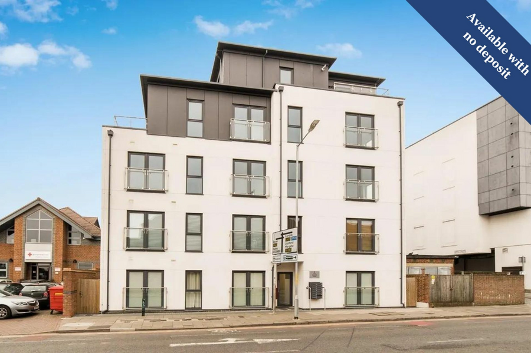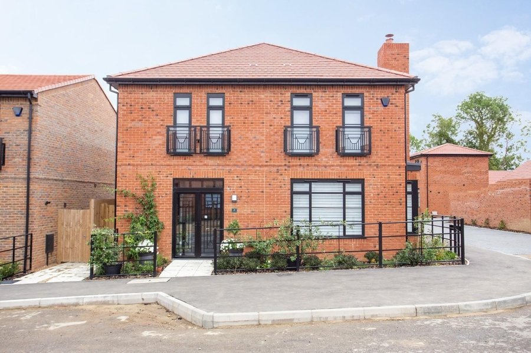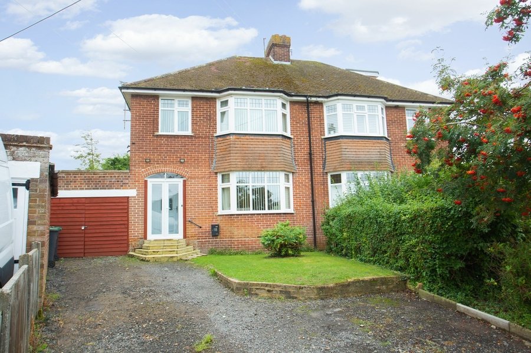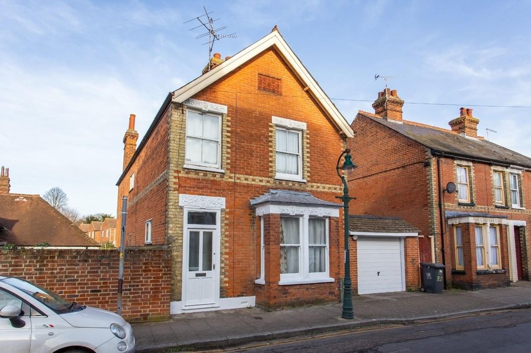St. Lawrence Forstal, Canterbury, CT1
3 bedroom bungalow for sale
***GUIDE PRICE £500,000 - £575,000***
Nestled within a highly sought-after South Canterbury location, this charming three-bedroom detached bungalow offers a wonderful opportunity for those seeking a comfortable and stylish living space. Boasting a desirable location, this property is sure to impress with its spacious living accommodation, two bathrooms, additional loft room, driveway parking, and garage.
Upon entering this delightful property, one is greeted by a light and airy interior, creating a welcoming atmosphere throughout. The well-proportioned living areas are ideal for both relaxation and entertainment, with the lounge sliding French windows opening to a sheltered patio area. The modern and efficient kitchen features stylish cabinets, integrated appliances, a wine chiller, and ample storage, providing the perfect setting for culinary endeavours. The property comprises three generously sized bedrooms, a spacious loft and a conservatory opening into the back garden. The additional loft room provides versatility and could serve as a home office, playroom, or guest accommodation.
Externally, the property boasts an enclosed wrap-around garden, providing a private outdoor space to enjoy the fresh air and sunshine. The garden provides the perfect setting for outdoor dining, relaxation, and gardening enthusiasts. The driveway parking and garage offer secure off-road parking and additional storage space, catering to the practical needs of modern living. The house was totally refurbished in 2012 with new insulation and full electrical rewiring. Solar panels were added in 2023.
Positioned in a quiet cul-de-sac in a sought-after South Canterbury location, residents can benefit from easy access to a range of local amenities, shops, schools, parks, and transport links, including access to the ‘Spitfire’ Cricket Ground and the Kent & Canterbury Hospital. The property is also conveniently located for those who appreciate the beauty of the surrounding countryside and enjoy outdoor pursuits.
Identification checks
Should a purchaser(s) have an offer accepted on a property marketed by Miles & Barr, they will need to undertake an identification check. This is done to meet our obligation under Anti Money Laundering Regulations (AML) and is a legal requirement. We use a specialist third party service to verify your identity. The cost of these checks is £60 inc. VAT per purchase, which is paid in advance, when an offer is agreed and prior to a sales memorandum being issued. This charge is non-refundable under any circumstances.
Room Sizes
| Entrance Hall | Leading to |
| Bathroom | 8' 1" x 7' 0" (2.46m x 2.13m) |
| Bedroom | 11' 3" x 11' 2" (3.44m x 3.40m) |
| Lounge | 16' 7" x 13' 1" (5.05m x 3.98m) |
| Kitchen | 11' 8" x 8' 7" (3.56m x 2.61m) |
| Dining Room | 15' 4" x 11' 8" (4.67m x 3.55m) |
| Bedroom/ Study | 11' 9" x 11' 3" (3.58m x 3.44m) |
| Conservatory | 11' 3" x 7' 10" (3.44m x 2.40m) |
| Bathroom | 7' 9" x 7' 9" (2.35m x 2.35m) |
| Bedroom | 11' 11" x 11' 7" (3.63m x 3.54m) |
| Loft Room | 13' 5" x 11' 2" (4.09m x 3.40m) |
