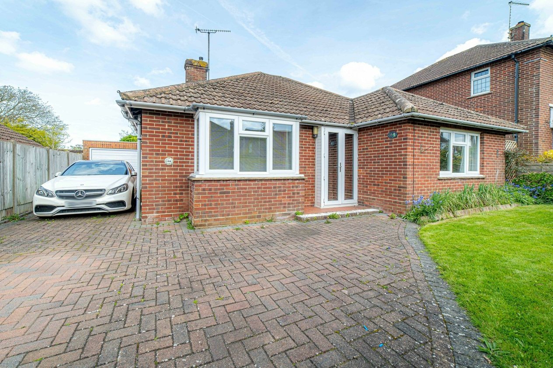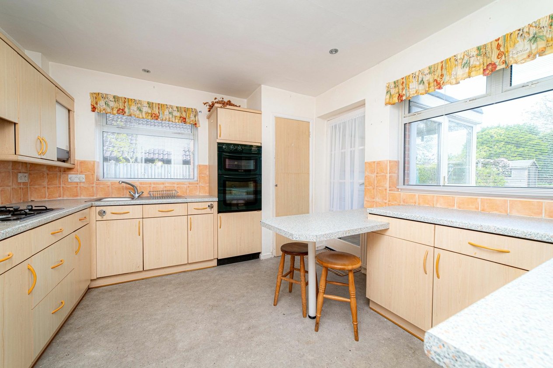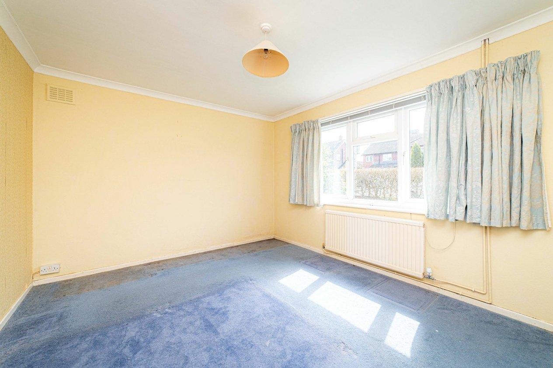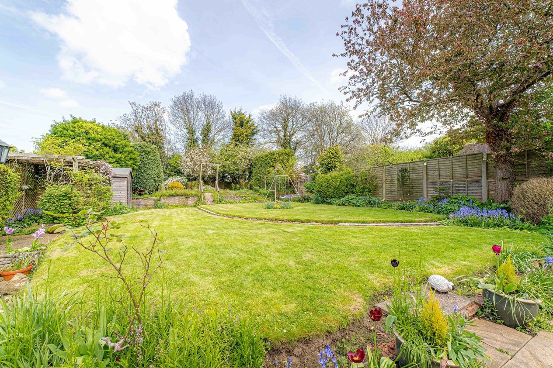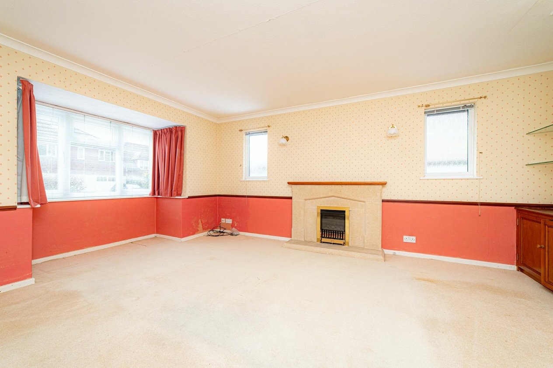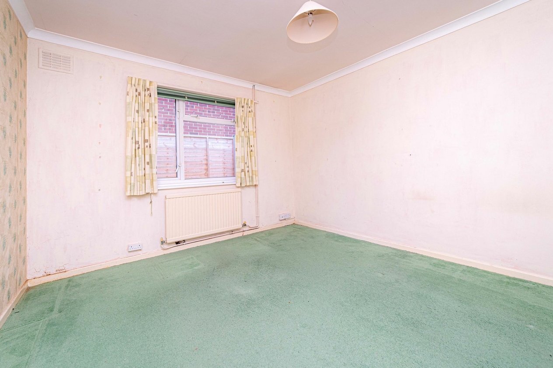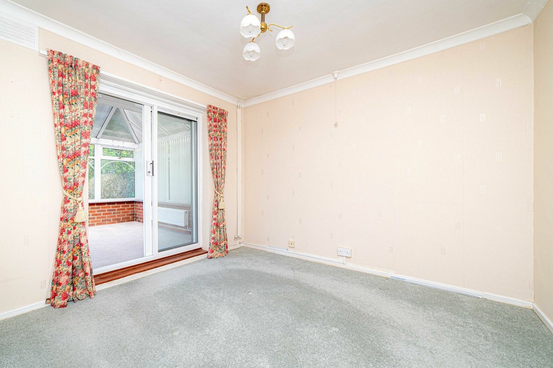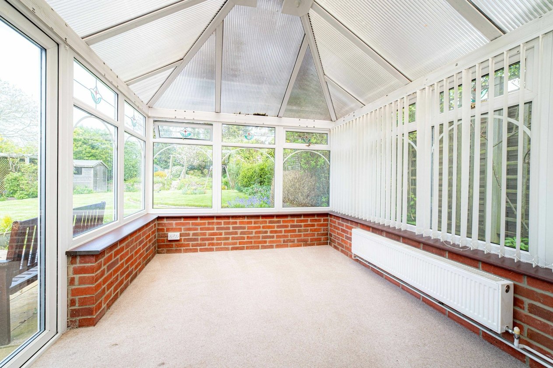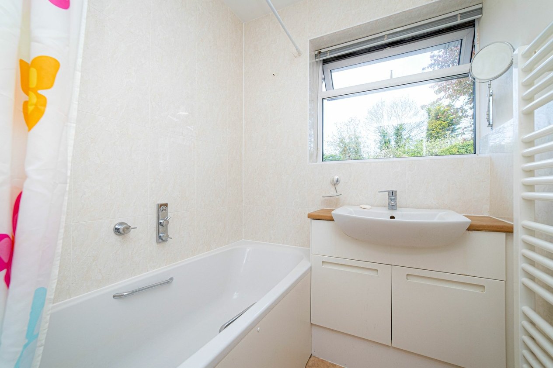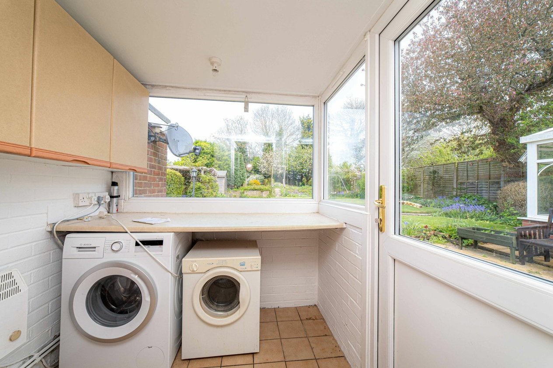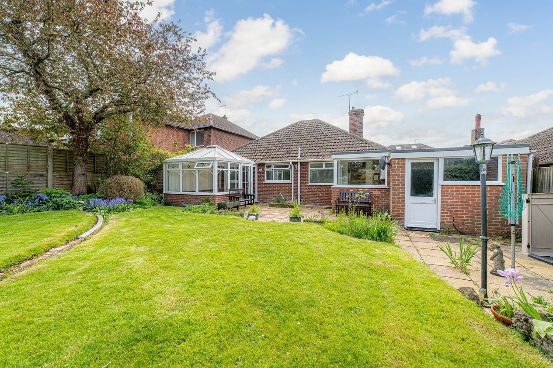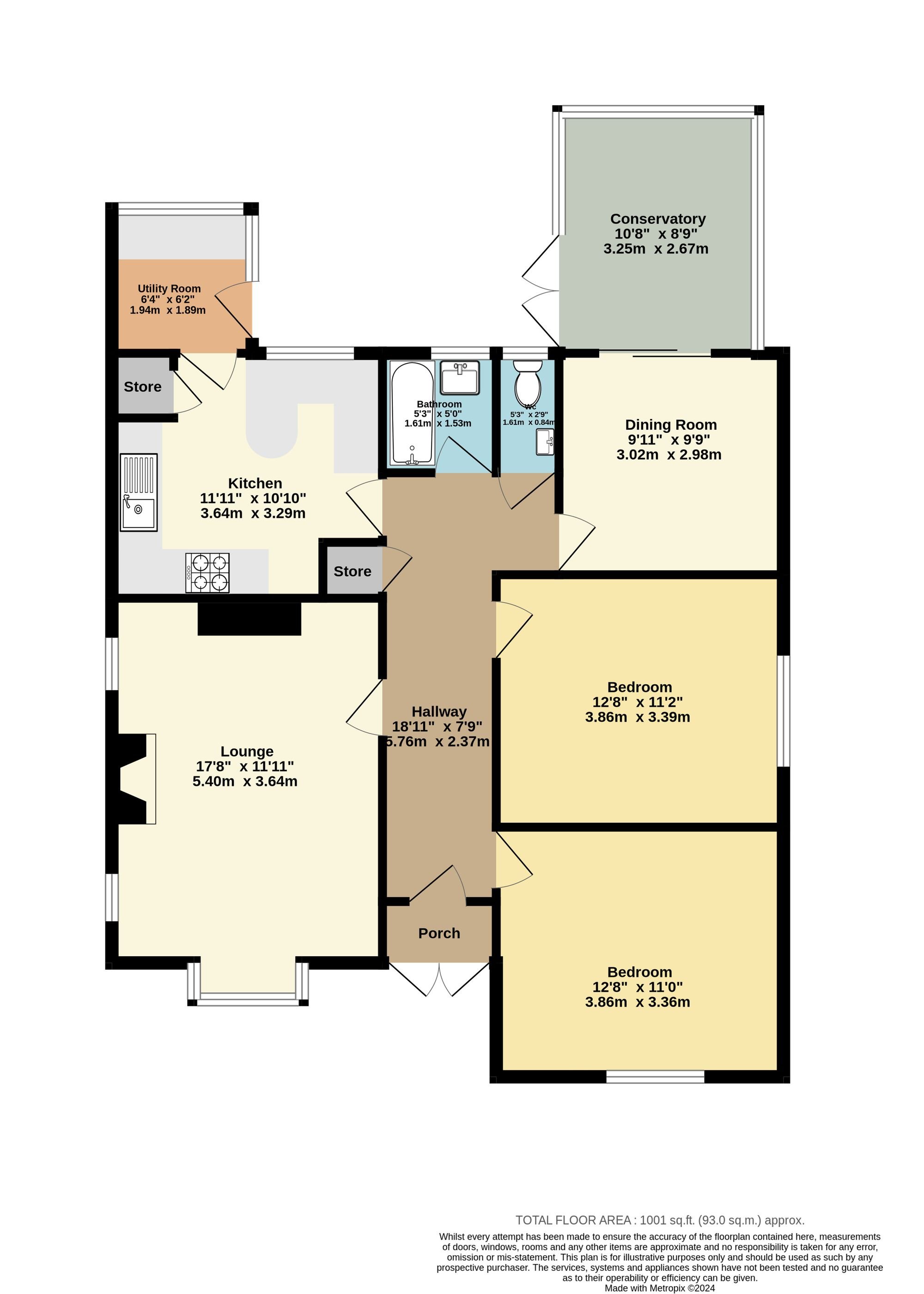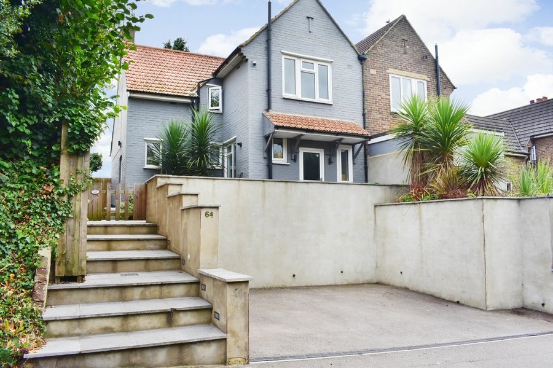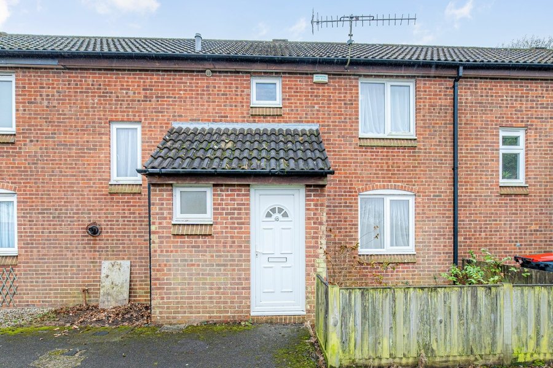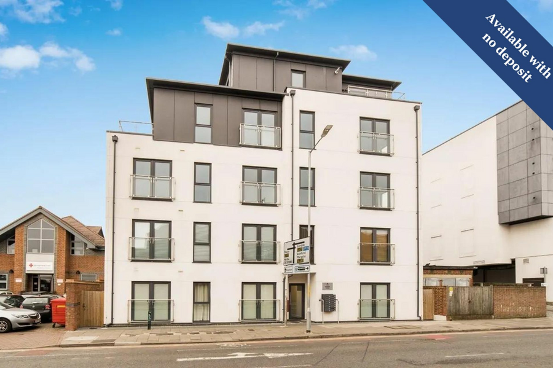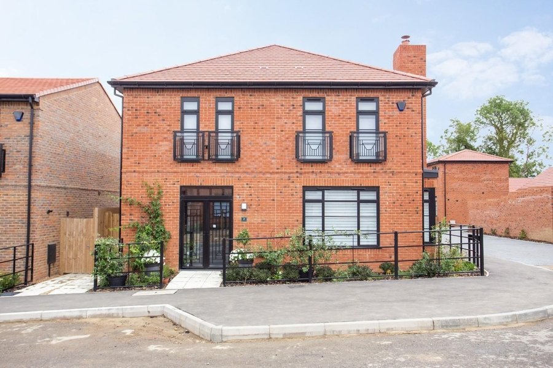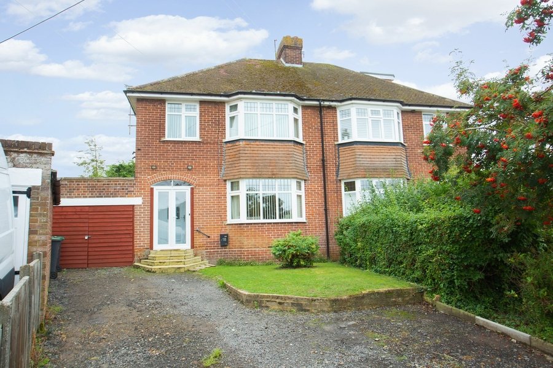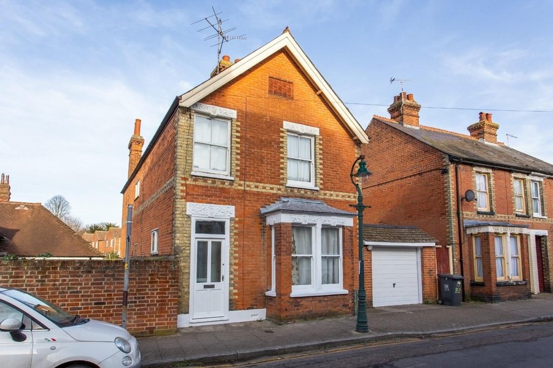The Foreland, Canterbury, CT1
2 bedroom bungalow for sale
Miles and Barr are delighted to offer to the market this charming two bedroom detached bungalow situated in The Foreland, a sought-after location in South Canterbury ideally situated for those looking for a peaceful setting within a desirable residential cul-de-sac. The Foreland is situated off the Nackington Road which lies in a favoured position on the southern side of Canterbury, approximately 1.2 miles from the city walls and accessible to highly regarded local schools, Kent and Canterbury Hospital, The Chaucer Hospital and Kent County Cricket Ground.
Upon entry, the large welcoming hallway leads through to a light and spacious dual aspect lounge with a coal effect gas fireplace with stone surround making a central focal point. There is a large, fitted kitchen with a range of fitted cupboards and work surfaces including a breakfast bar and a door with access to a utility room and garden beyond. Furthermore, there are two large double bedrooms, a bathroom with separate cloakroom and a second reception room currently used as a dining room that could be used as a third bedroom or study. Double sliding doors give access to the conservatory that overlooks the immaculate garden. A large patio area opens on to the well-maintained lawn boasting wonderful flower borders full of colour and array of established plants, shrubs and mature fruit trees. The garden measures approximately 100ft and benefits from a shed and greenhouse. To the front of the property is a block paved driveway leading to a single garage.
These details are yet to be approved by the vendor.
Identification checks
Should a purchaser(s) have an offer accepted on a property marketed by Miles & Barr, they will need to undertake an identification check. This is done to meet our obligation under Anti Money Laundering Regulations (AML) and is a legal requirement. We use a specialist third party service to verify your identity. The cost of these checks is £60 inc. VAT per purchase, which is paid in advance, when an offer is agreed and prior to a sales memorandum being issued. This charge is non-refundable under any circumstances.
Room Sizes
| Entrance | Leading to |
| Bedroom | 12' 8" x 11' 0" (3.86m x 3.36m) |
| Bedroom | 12' 8" x 11' 1" (3.86m x 3.39m) |
| Lounge | 17' 9" x 11' 11" (5.40m x 3.64m) |
| Kitchen | 11' 11" x 10' 10" (3.64m x 3.29m) |
| Utility Room | 6' 4" x 6' 2" (1.94m x 1.89m) |
| Bathroom | 5' 3" x 5' 0" (1.61m x 1.53m) |
| WC | 5' 3" x 2' 9" (1.61m x 0.84m) |
| Dining Room | 9' 11" x 9' 9" (3.02m x 2.98m) |
| Conservatory | 10' 8" x 8' 9" (3.25m x 2.67m) |
