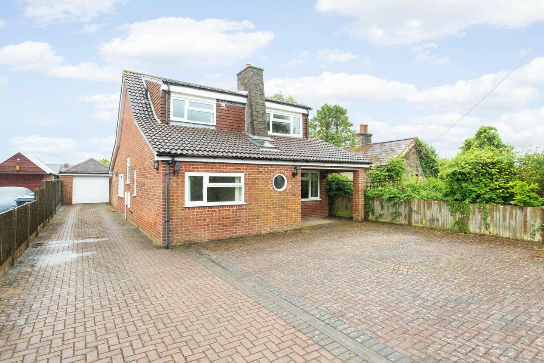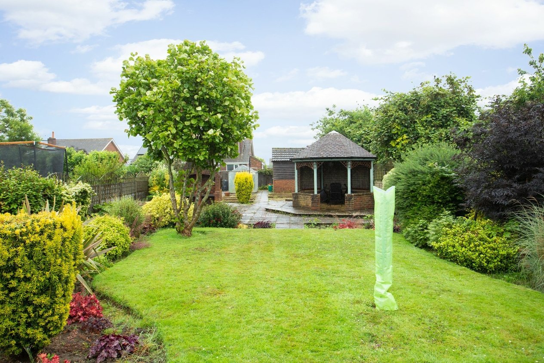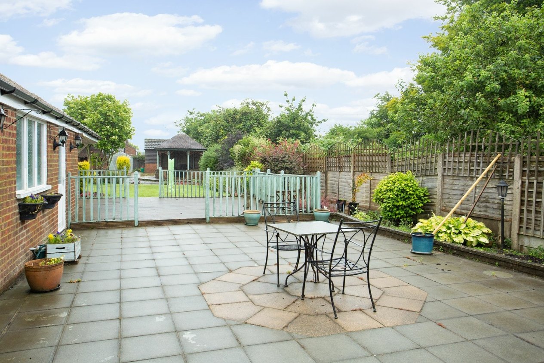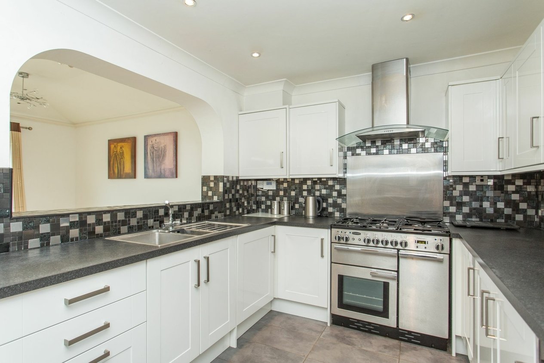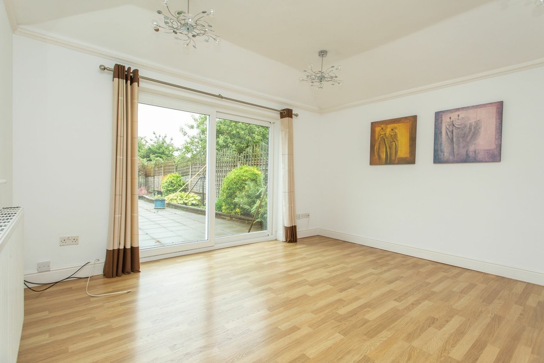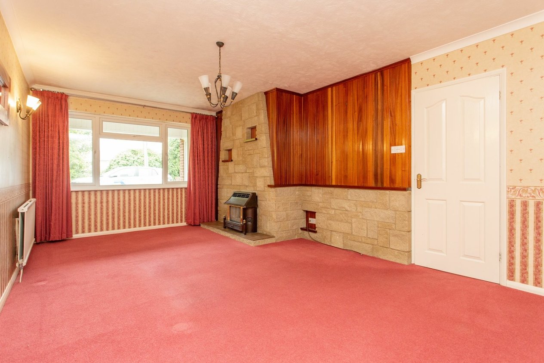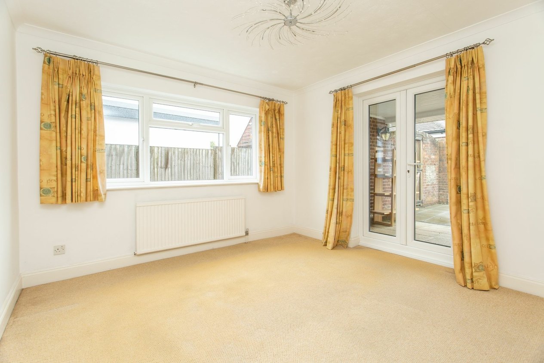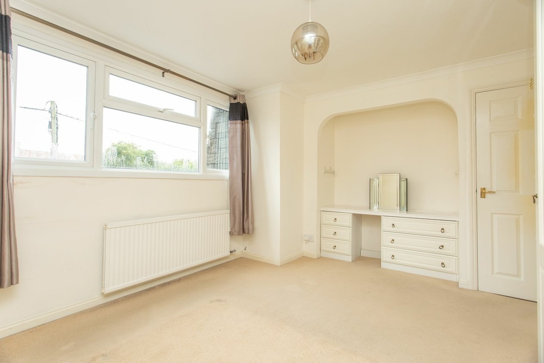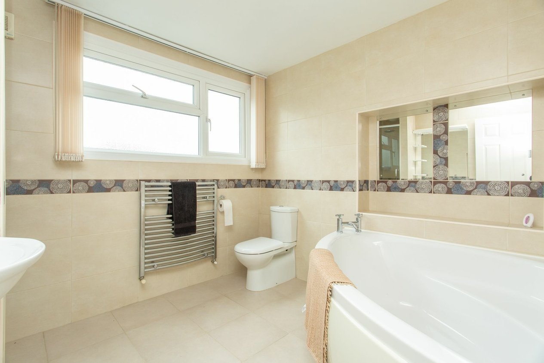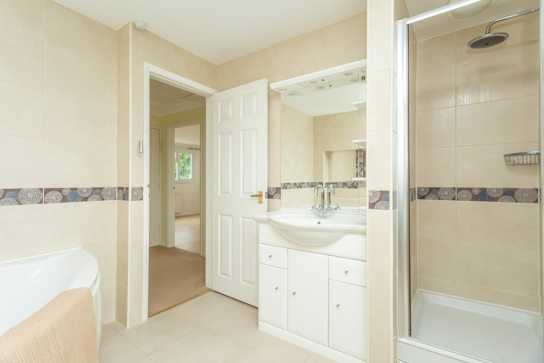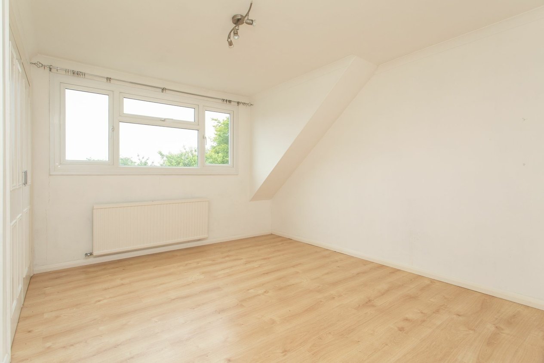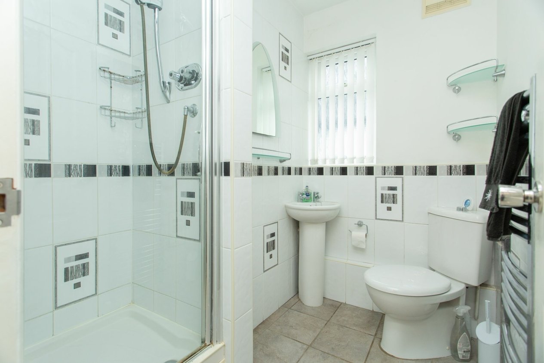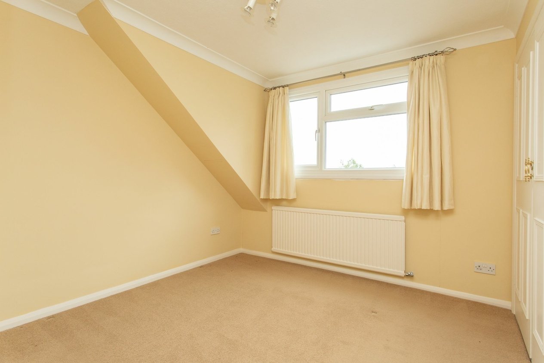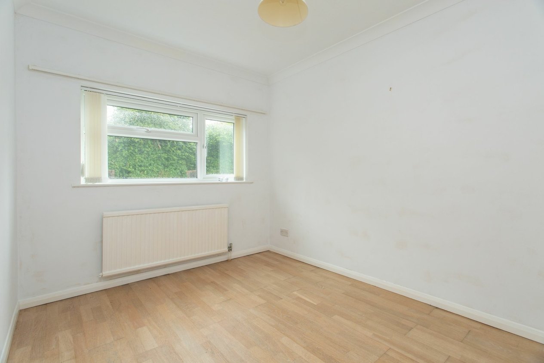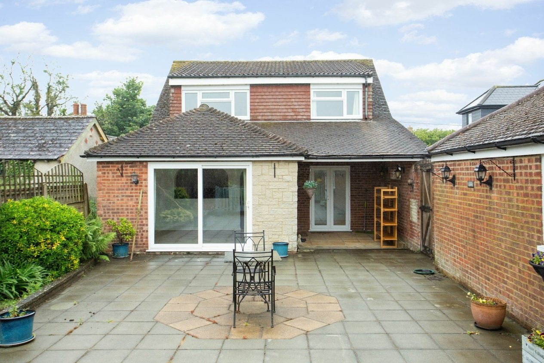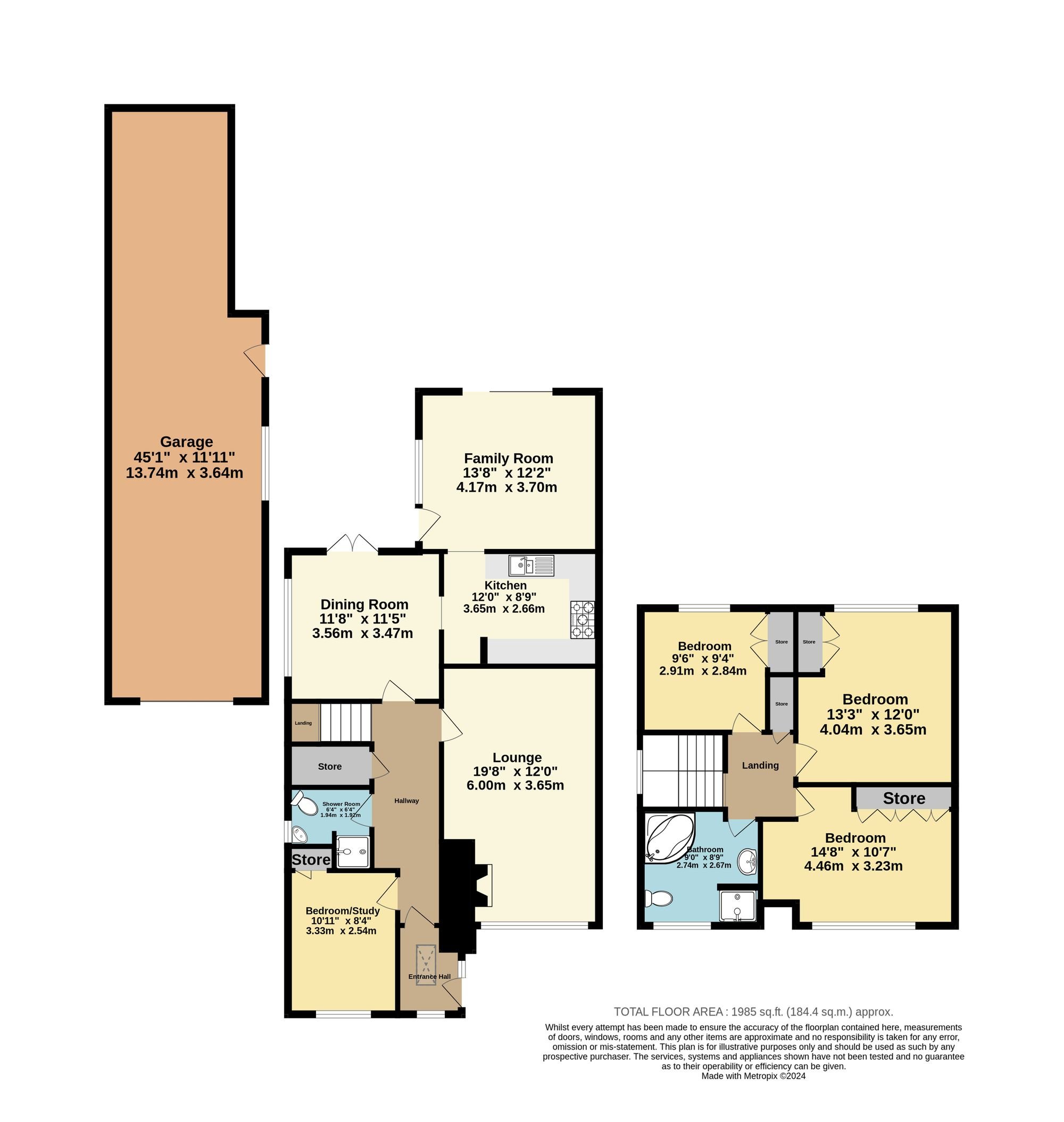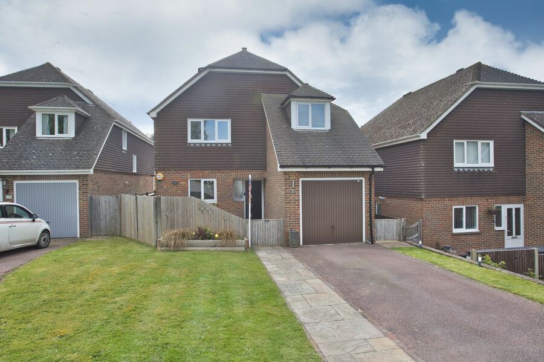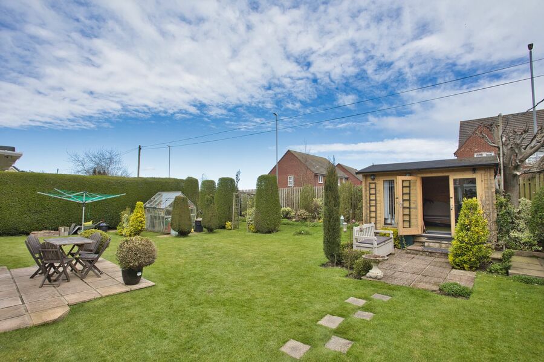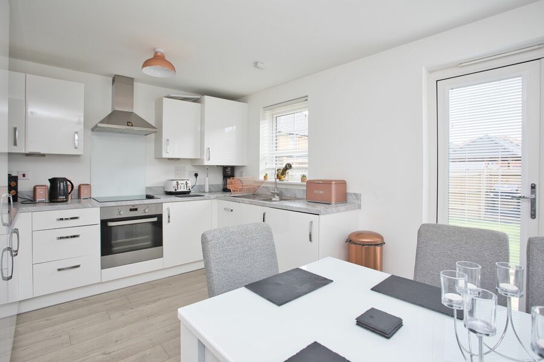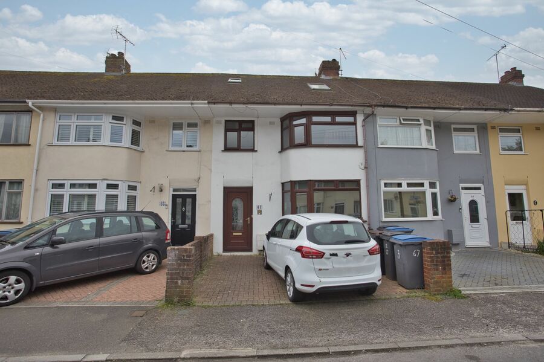Singledge Lane, Dover, CT16
4 bedroom house for sale
Price From: £475,000 - £525,000
Miles and Barr are delighted to offer this four bedroom detached home in Singledge Lane, Whitfield.
Located in an ever popular residential area this spacious and airy home occupies a large plot and has so much to offer.
The accommodation consists of entrance hall, lounge, dining room with patio doors to rear, kitchen with a good range of wall and base units, sun room, bedroom and a downstairs shower room. First floor are three good sized bedrooms and the family bathroom. Externally ample off street parking is available to the front on the driveway, a tandem garage with electric roller door, which offers further parking or storage, the rear garden is expansive with a large patio, decked area, lawn and planted borders, a second patio has bbq area and gazebo, finally there are veg beds and a brick and timber workshop/shed.
The home has been built by and kept in the current vendors family since 1977, it was extended over time to accommodate their needs. Now it offers space to accommodate a large or multi-generational family, there are flexible spaces that could be used for home offices and the plot easily allows for more development subject to any consents.
Offered end of chain please see the virtual tour to appreciate all on offer and then call Miles and Barr to arrange our viewing.
Identification Checks
Should a purchaser(s) have an offer accepted on a property marketed by Miles & Barr, they will need to undertake an identification check. This is done to meet our obligation under Anti Money Laundering Regulations (AML) and is a legal requirement. We use a specialist third party service to verify your identity. The cost of these checks is £60 inc. VAT per purchase, which is paid in advance, when an offer is agreed and prior to a sales memorandum being issued. This charge is non-refundable under any circumstances.
Room Sizes
| Ground Floor | Ground Floor Entrance Leading To |
| Bedroom / Study | 10' 11" x 8' 4" (3.33m x 2.54m) |
| Shower Room | 6' 4" x 6' 4" (1.94m x 1.92m) |
| Lounge | 19' 8" x 12' 0" (6.00m x 3.65m) |
| Dining Room | 11' 8" x 11' 5" (3.56m x 3.47m) |
| Kitchen | 12' 0" x 8' 9" (3.65m x 2.66m) |
| Family Room | 13' 8" x 12' 2" (4.17m x 3.70m) |
| First Floor | First Floor Landing To |
| Bedroom | 9' 7" x 9' 4" (2.91m x 2.84m) |
| Bedroom | 13' 3" x 12' 0" (4.04m x 3.65m) |
| Bedroom | 14' 8" x 10' 7" (4.46m x 3.23m) |
| Bathroom | 9' 0" x 8' 9" (2.74m x 2.67m) |
