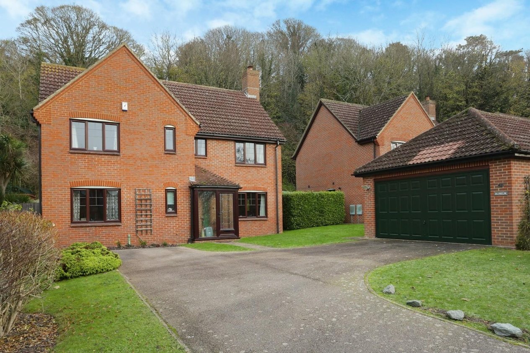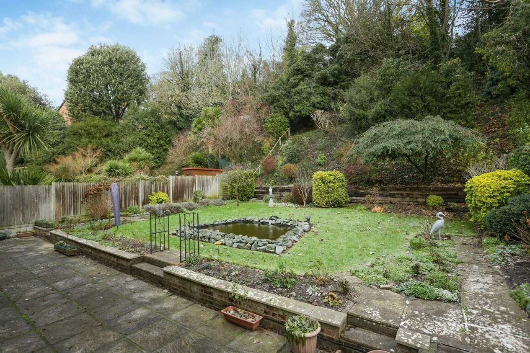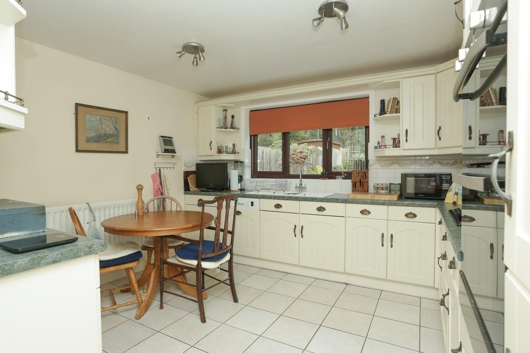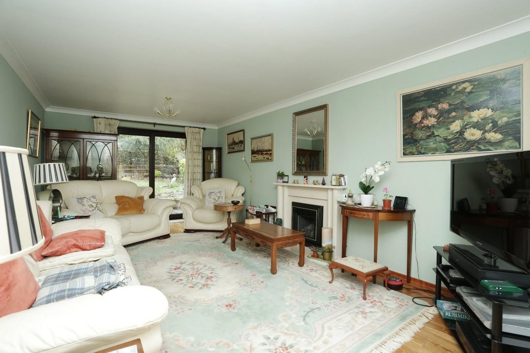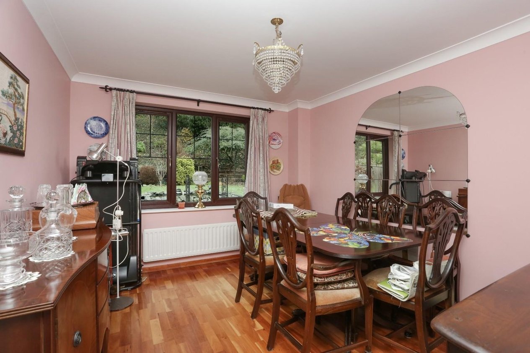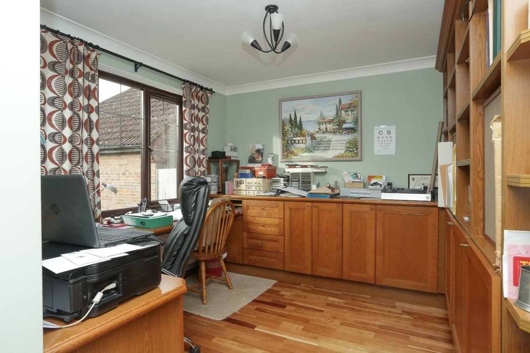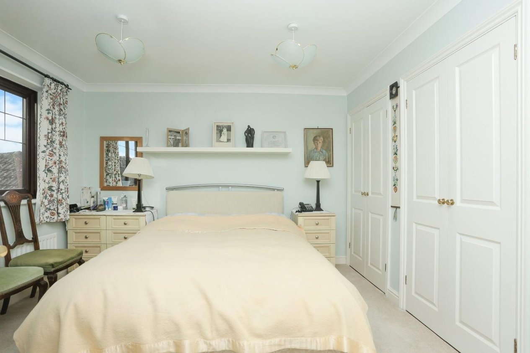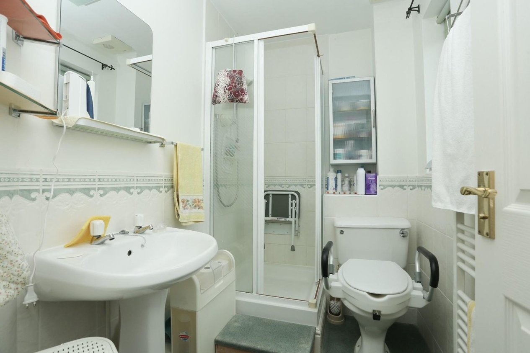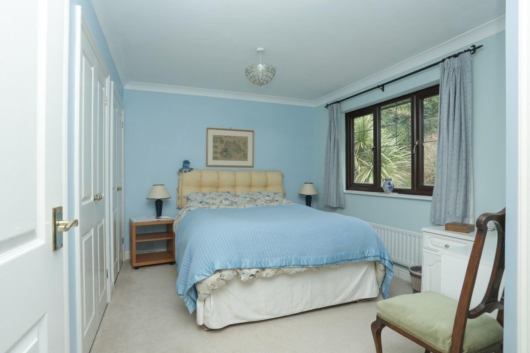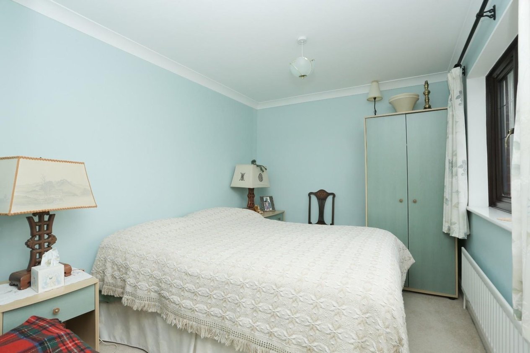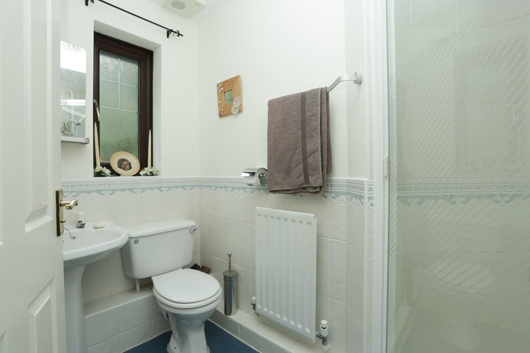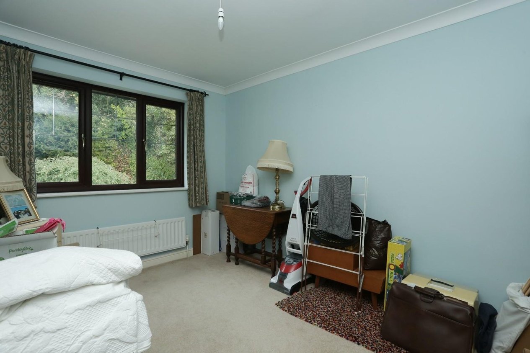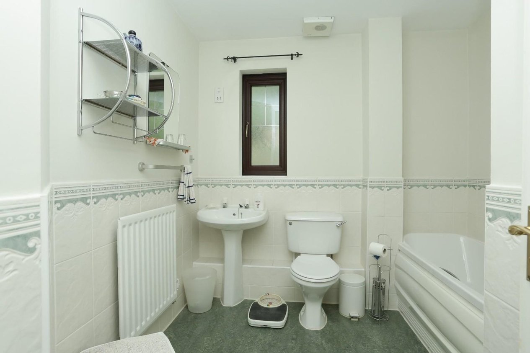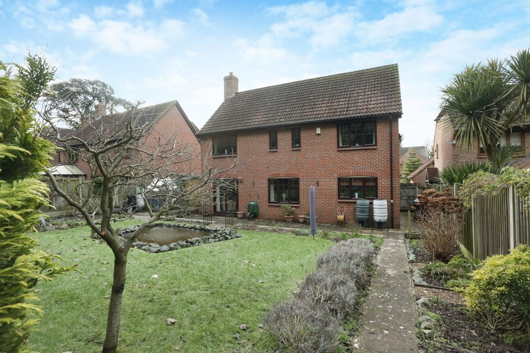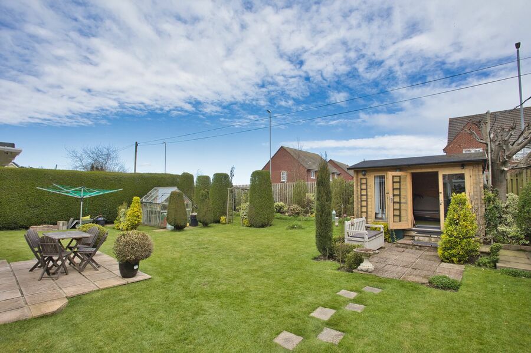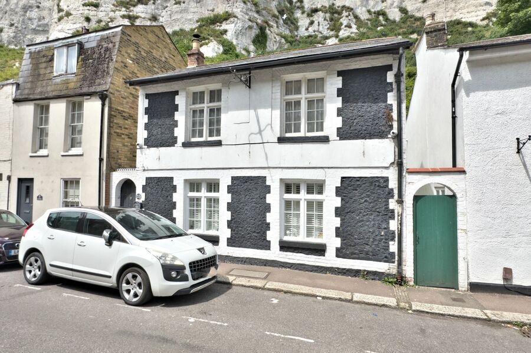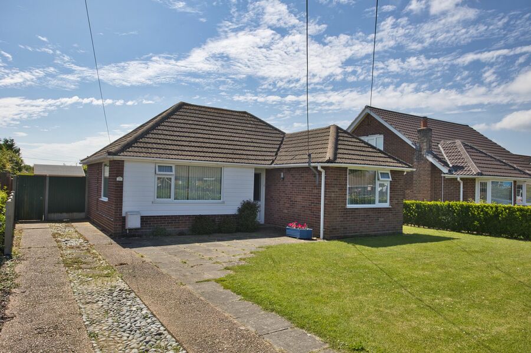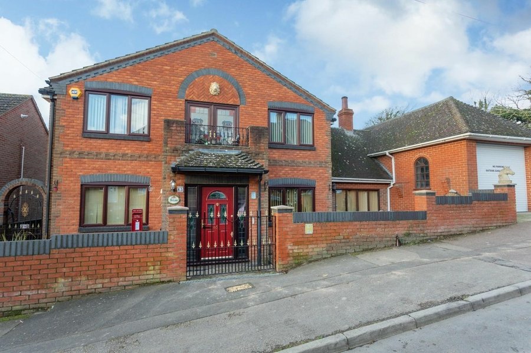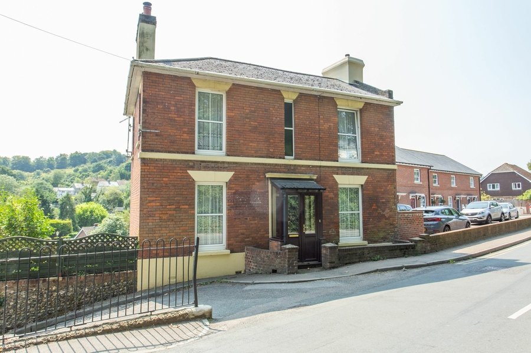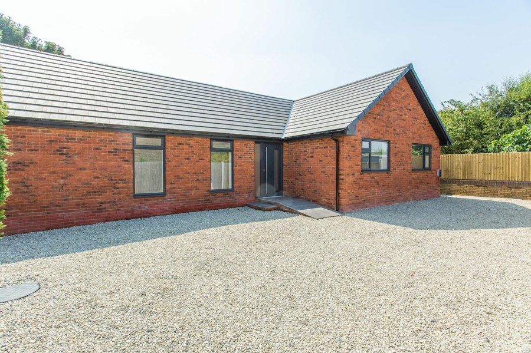Monastery Avenue, Dover, CT16
4 bedroom house for sale
Price Range £550,000 - £600,000 -A chance to buy a beautiful four bedroom detached family home with ample off road parking & Double Garage! With two receptions, a study and three bathrooms, this could be your solution to bathroom queues in the mornings! The property is within walking distance to the town centre, as well as beautiful countryside walks on your doorstep, this could be the ideal location for many.
Park your car at ease on the driveway and come on in. The seller has kept the property to a great standard. The ground floor will be sure to impress offering a large lounge, separate dining room, Kitchen, study and a downstairs WC.
On the first floor you will find bedroom one which is a fantastic size offering plenty of space for all your bedroom furniture benefiting from built in wardrobes and an en-suite. Bedrooms two and three are both double bedrooms, whilst bedroom four is a very good sized single room. The family bathroom is complete with separate shower and bath.
The private garden is a fantastic size backing onto woodland & offering a large patio & an additional seating area to the rear, a perfect setting to sit and enjoy this peaceful garden.
This is a property you will not want to miss.
Identification checks
Should a purchaser(s) have an offer accepted on a property marketed by Miles & Barr; they will need to undertake an identification check. This is done to meet our obligation under Anti Money Laundering Regulations (AML) and is a legal requirement. | We use a specialist third party service to verify your identity provided by Lifetime Legal. The cost of these checks is £60 inc. VAT per purchase, which is paid in advance, directly to Lifetime Legal, when an offer is agreed and prior to a sales memorandum being issued. This charge is non-refundable under any circumstances
Room Sizes
| Ground Floor | Leading to |
| Porch | Leading to |
| Entrance Hall | Leading to |
| Cloakroom | Leading to |
| Lounge | 21' 0" x 11' 1" (6.40m x 3.38m) |
| Study | 10' 0" x 9' 5" (3.05m x 2.87m) |
| Dining Room | 11' 7" x 10' 0" (3.53m x 3.05m) |
| Kitchen | 16' 0" x 11' 10" (4.88m x 3.61m) |
| Utility Room | Leading to |
| First Floor | Leading to |
| Bedroom | 11' 11" x 11' 7" (3.63m x 3.53m) |
| En-suite Shower Room | Shower, Wash Hand Basin |
| Bedroom | 11' 1" x 9' 11" (3.38m x 3.02m) |
| En-suite Shower Room | Shower, Wash Hand Basin |
| Bedroom | 11' 11" x 8' 10" (3.63m x 2.69m) |
| Bedroom | 11' 3" x 8' 8" (3.43m x 2.64m) |
| Bathroom | Bath, Wash Hand Basin, Toilet |
