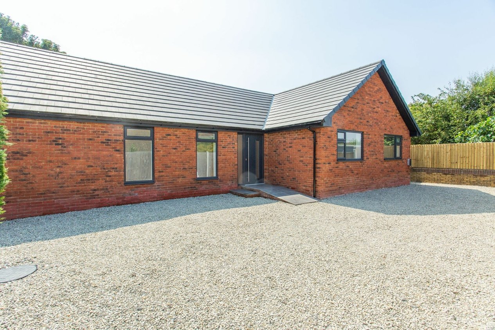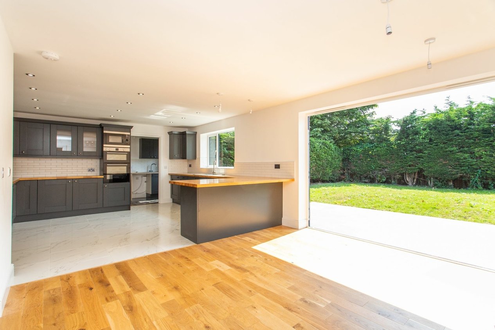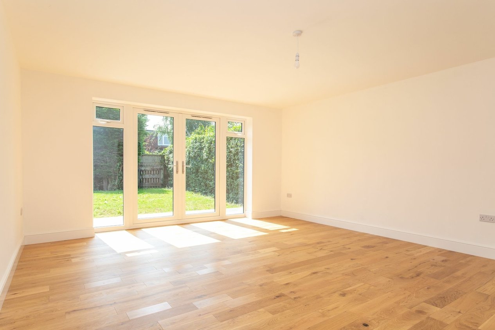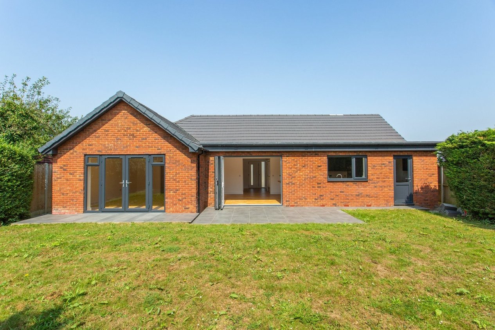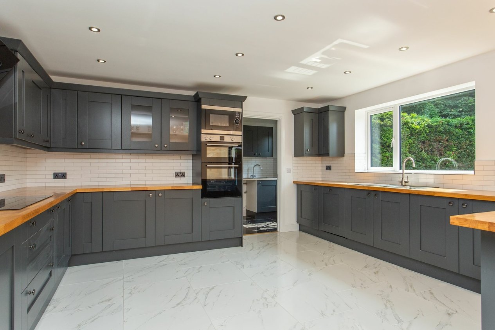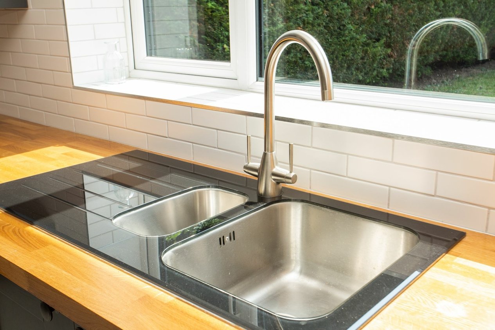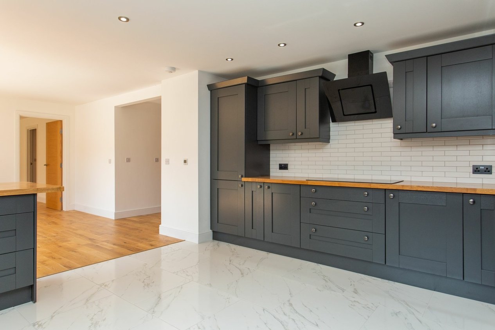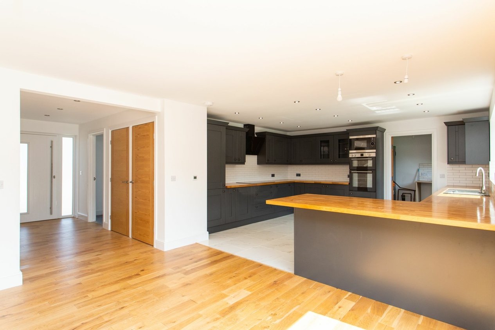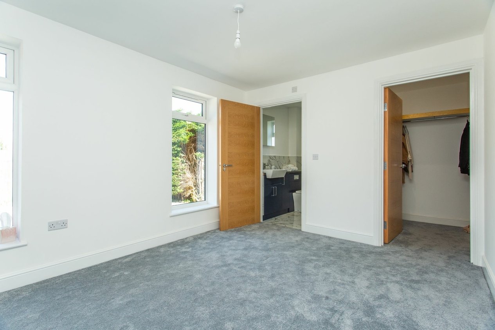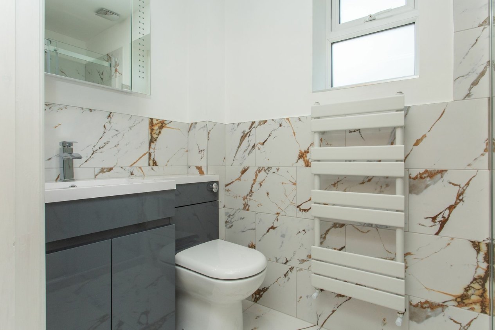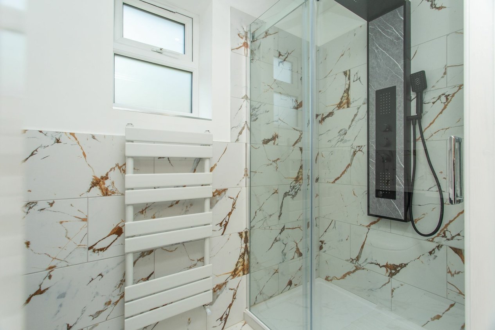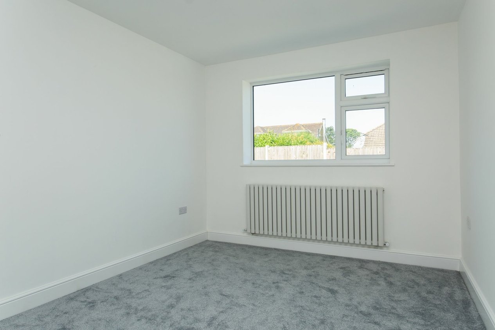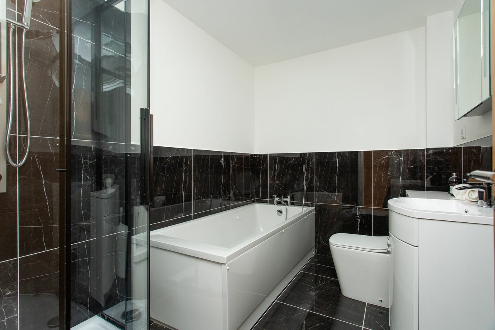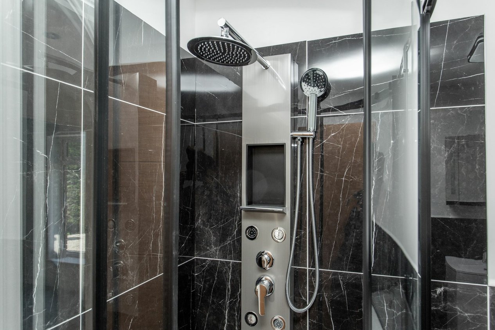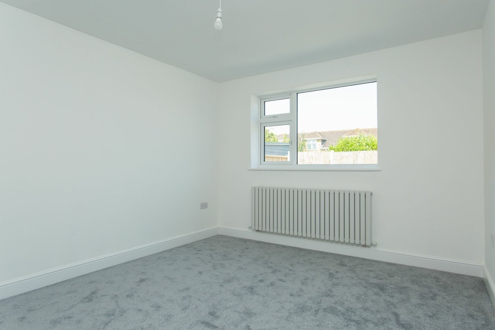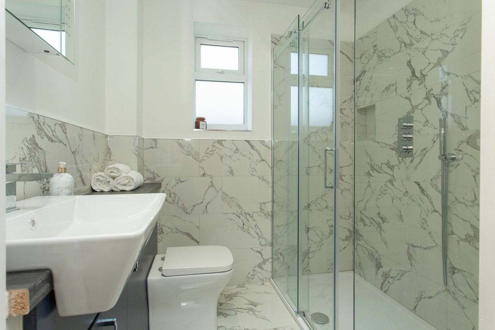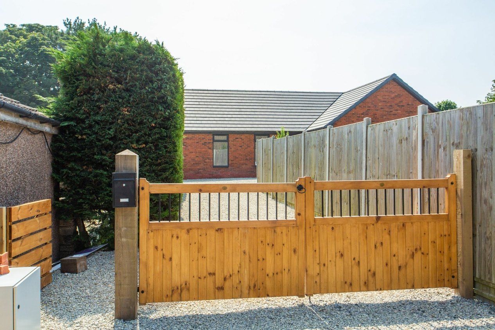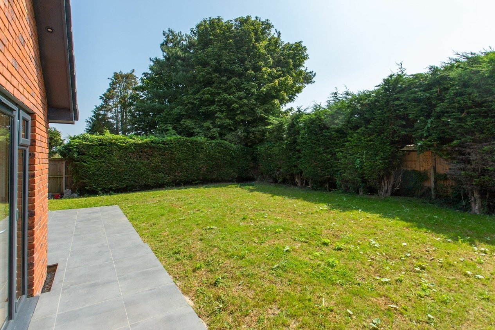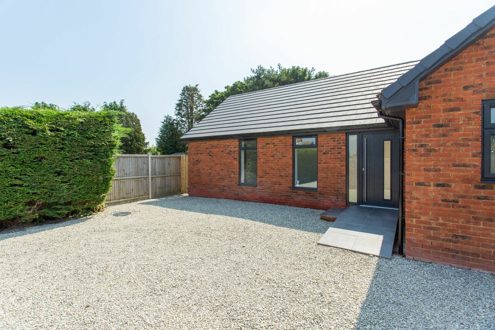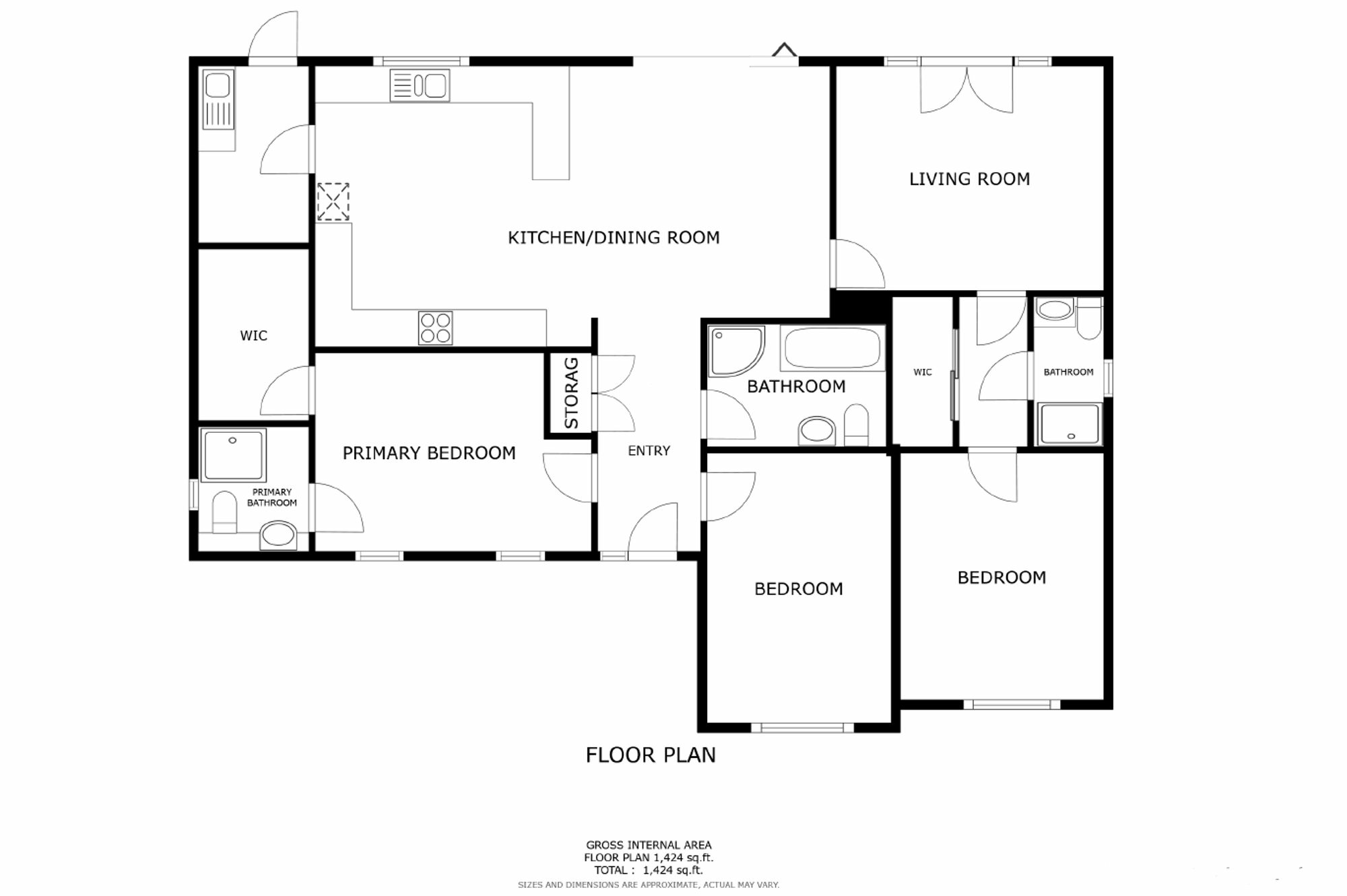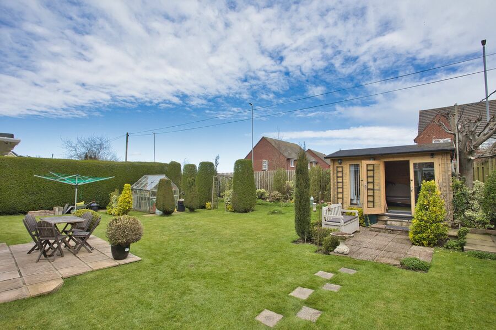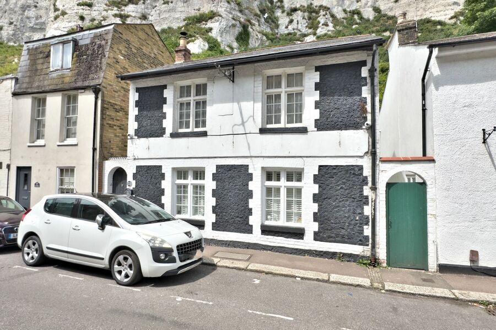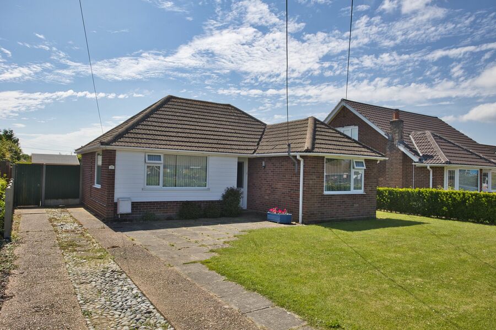Bewsbury Crescent, Dover, CT16
3 bedroom bungalow for sale
Nestled in the sought-after Bewsbury Crescent in Whitfield, this newly built three-bedroom bungalow offers a seamless blend of modern design and functional living. As you step through the entrance hall, you are greeted by a well-thought-out layout that maximises space and comfort. To the left sits the double Bedroom two with a convenient en-suite and walk in wardrobe, while adjacent lies Bedroom three, ideal for guests or family members. Continuing down the hallway, you will discover a sleek family bathroom before being captivated by the stunning kitchen/diner adorned with bi-fold doors that seamlessly connect the indoor and outdoor spaces. The kitchen is complemented by a practical utility room, while the impressive lounge offers a serene escape with its generous proportions and patio doors opening out to the beautifully landscaped garden. Bedroom one boasts a private dressing room and en-suite for added luxury, The property is accessed via a private road that leads to a sprawling driveway, providing ample parking for multiple vehicles. Residents can enjoy the tranquillity of suburban living while benefiting from the convenience of nearby amenities and excellent transport links, making this a prime location for families and commuters alike.
Externally, the property boasts a generously sized garden that presents endless possibilities for outdoor enjoyment and entertaining. The landscaped grounds offer a serene backdrop for al fresco dining or leisurely sun-soaked afternoons, with plenty of space for children to play freely and adults to relax in the fresh air. The expansive garden is perfect for green-fingered enthusiasts to cultivate their own oasis or for hosting gatherings with friends and family. With a detached bungalow situated on this plot, residents can revel in the privacy and tranquillity of their surroundings while still being within easy reach of local amenities and transport networks. Don't miss this rare opportunity to acquire a modern home in a prestigious location that seamlessly blends comfort, style, and convenience.
This property comes equipped with a state-of-the-art 6kW photovoltaic (PV) solar system, providing substantial energy savings by reducing electricity bills and reliance on the grid. The system enhances sustainability, adds long-term value, and offers a greener, more cost-efficient lifestyle.
Identification Checks
Should a purchaser(s) have an offer accepted on a property marketed by Miles & Barr, they will need to undertake an identification check. This is done to meet our obligation under Anti Money Laundering Regulations (AML) and is a legal requirement. We use a specialist third party service to verify your identity. The cost of these checks is £60 inc. VAT per purchase, which is paid in advance, when an offer is agreed and prior to a sales memorandum being issued. This charge is non-refundable under any circumstances.
Room Sizes
| Ground Floor | Leading to |
| Bedroom | 12' 8" x 10' 6" (3.86m x 3.20m) |
| En-Suite | With a shower, hand wash basin and toilet |
| Dressing Room | 9' 1" x 5' 9" (2.77m x 1.75m) |
| Bedroom | 14' 5" x 9' 11" (4.39m x 3.02m) |
| Bathroom | With a bath, separate shower, hand wash basin and toilet |
| Kitchen/Diner | 26' 7" x 15' 0" (8.10m x 4.57m) |
| Lounge | Lounge |
| Bedroom | 12' 11" x 10' 8" (3.94m x 3.25m) |
| Utility Room | 9' 11" x 5' 9" (3.02m x 1.75m) |
