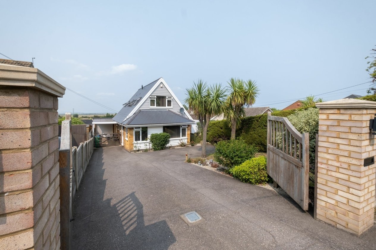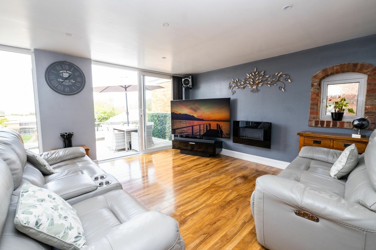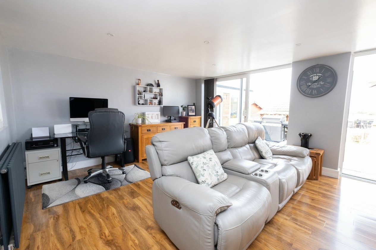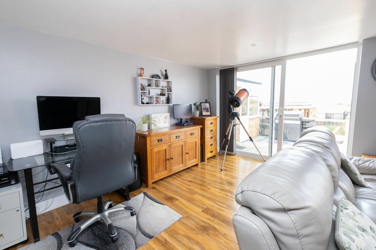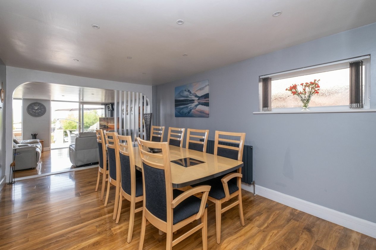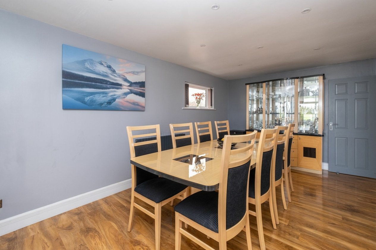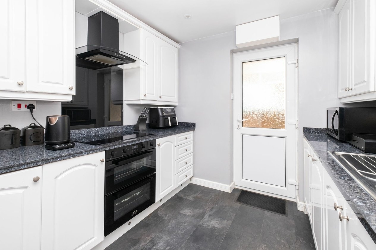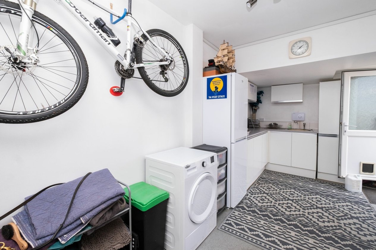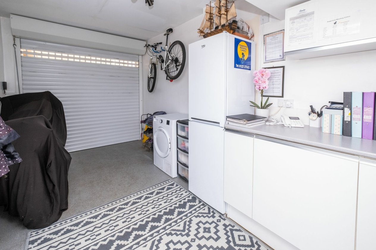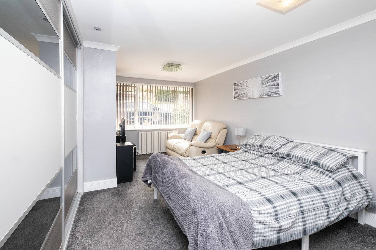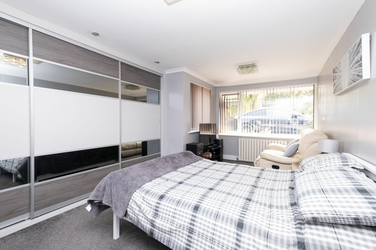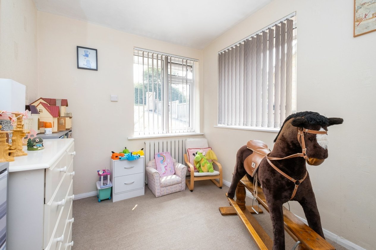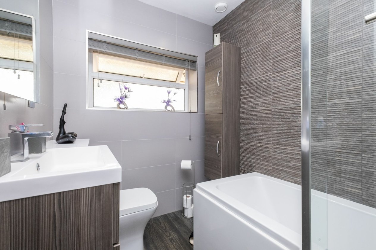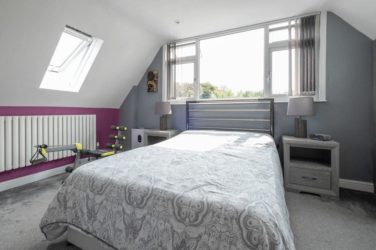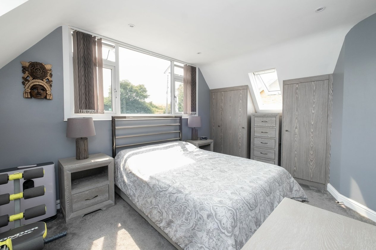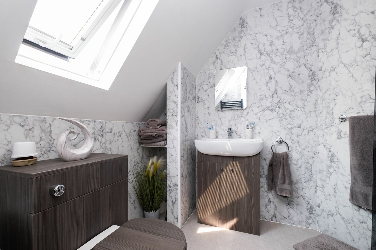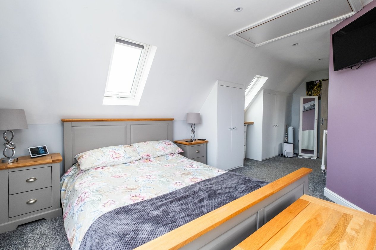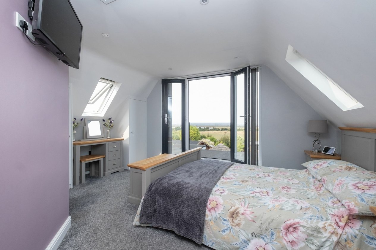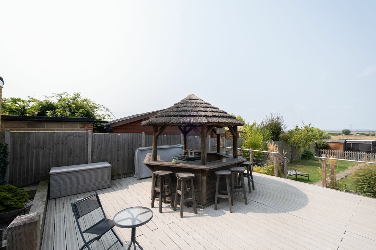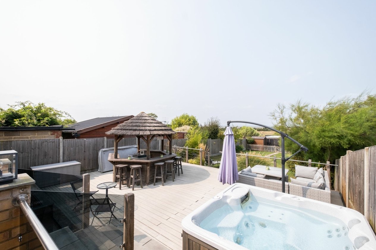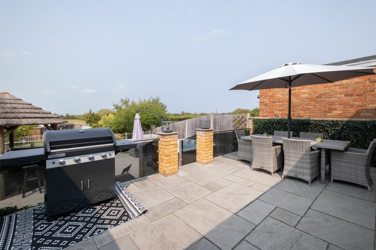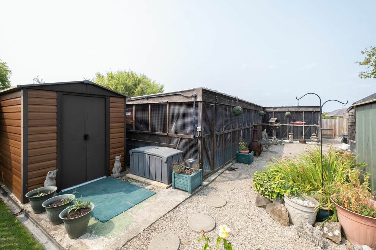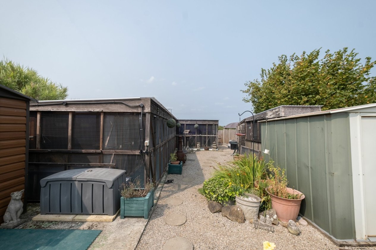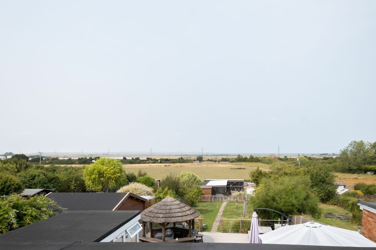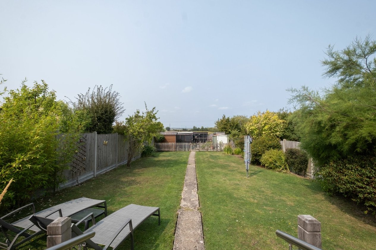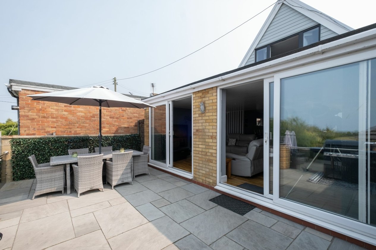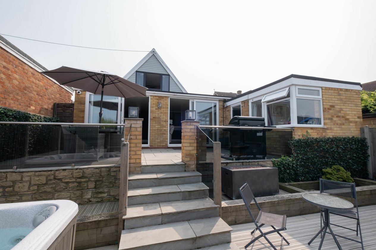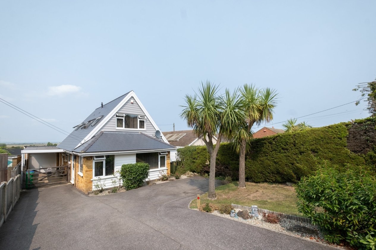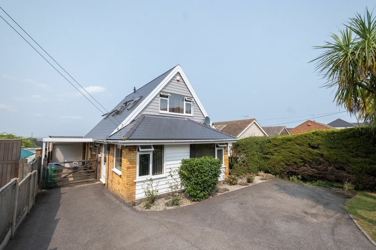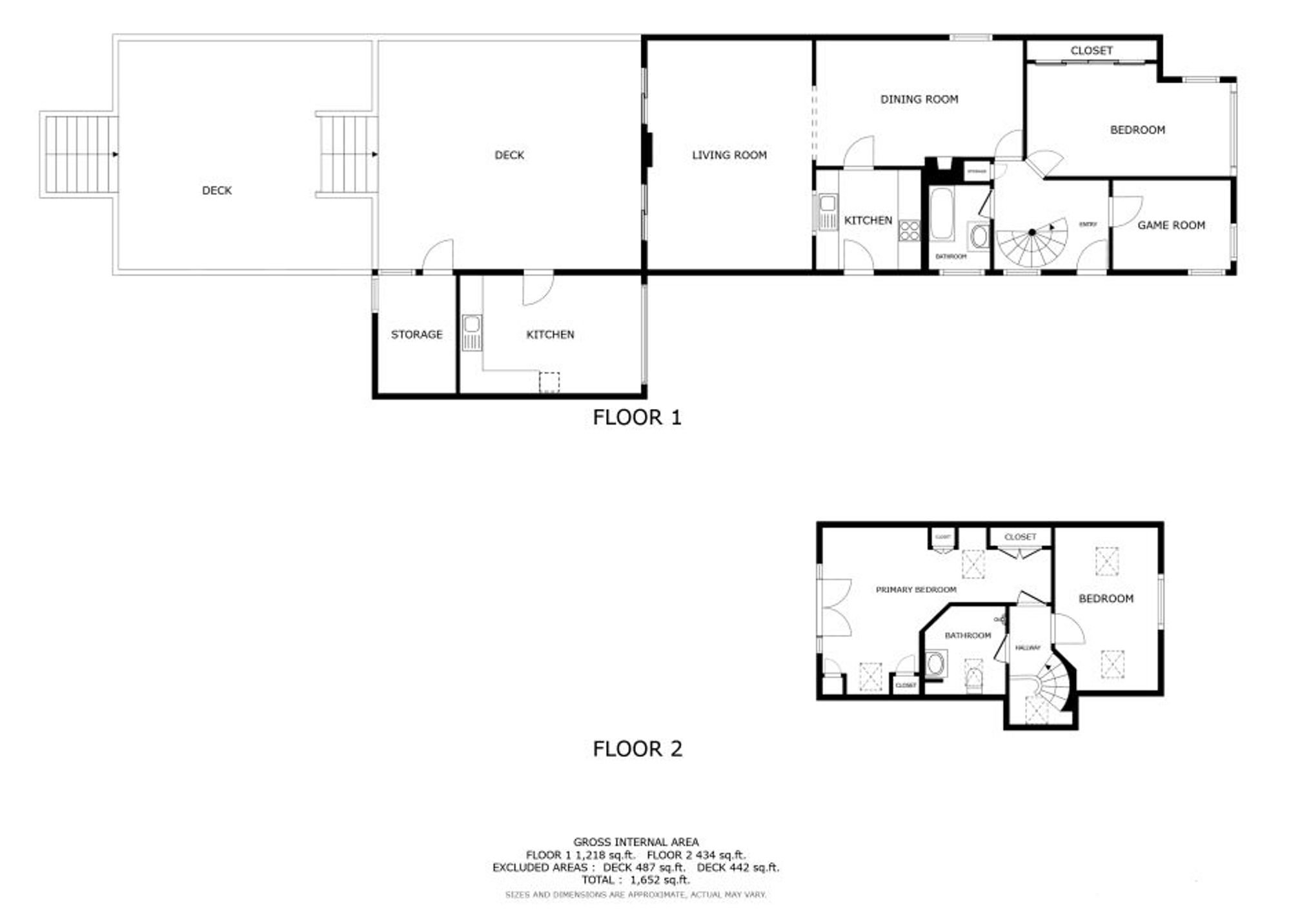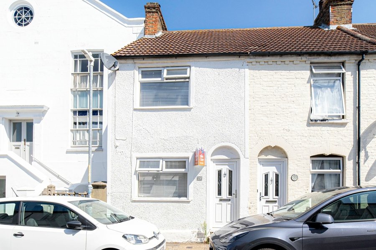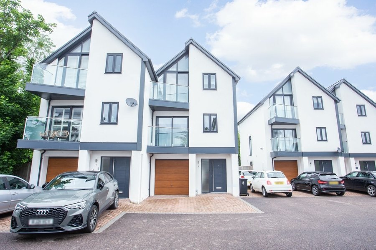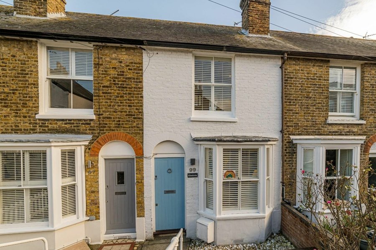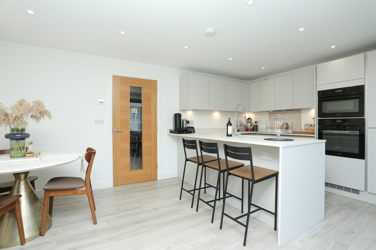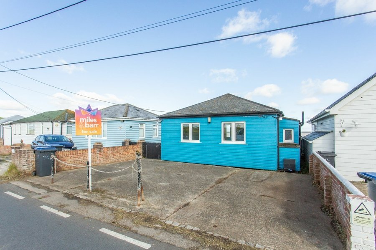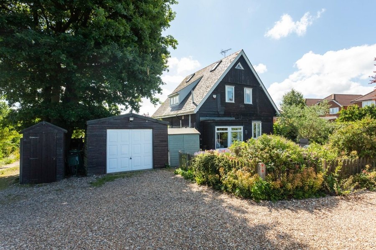Dargate Road, Whitstable, CT5
4 bedroom chalet for sale
This immaculately presented four-bedroom detached chalet offers a unique opportunity for discerning buyers seeking a spacious and versatile property. Boasting a blend of contemporary design and traditional charm, this residence has been extended to the rear, enhancing the living space and creating a seamless flow throughout. The property features four generously sized bedrooms, providing ample accommodation for a growing family or those in need of a dedicated home office. A highlight of the main bedroom is the Juliet balcony offering breathtaking sea views, perfect for soaking in the morning sunrise or relaxing under the evening stars.
One of the standout features of this property is the large garden, which has been meticulously maintained and offers a serene escape from the hustle and bustle of every-day life. With a cattery at the rear, there is a business opportunity for those looking to run an established business from the comfort of their own home. Across the road also benefits from direct access to Victory Woods, providing residents with endless opportunities to explore nature and enjoy beautiful walks right on their doorstep. To the rear of the property, a decked area leads to a lush grass expanse, creating a perfect space for outdoor entertainment and al fresco dining, all while admiring the picturesque surroundings. This outdoor oasis is a true haven for those seeking a peaceful retreat within a well-connected location, offering the best of both worlds for modern-day living.
This outstanding property presents a rare chance to own a home where every detail has been carefully considered to provide the ultimate in comfort and relaxation. With its spacious interiors, stunning views, and extensive outdoor space, this chalet promises a lifestyle of luxury and tranquillity for its fortunate new owners. Whether you are looking to entertain guests in style or simply unwind in a peaceful setting, this residence offers the perfect backdrop for creating lasting memories and enjoying the beauty of coastal living at its finest.
Identification Checks
Should a purchaser(s) have an offer accepted on a property marketed by Miles & Barr, they will need to undertake an identification check. This is done to meet our obligation under Anti Money Laundering Regulations (AML) and is a legal requirement. We use a specialist third party service to verify your identity. The cost of these checks is £60 inc. VAT per purchase, which is paid in advance, when an offer is agreed and prior to a sales memorandum being issued. This charge is non-refundable under any circumstances.
Room Sizes
| Ground Floor | Ground Floor Entrance Leading To |
| Bedroom | 10' 0" x 7' 7" (3.04m x 2.30m) |
| Bedroom | 17' 9" x 9' 9" (5.42m x 2.98m) |
| Bathroom | 5' 5" x 7' 5" (1.66m x 2.25m) |
| Dining Room | 17' 7" x 10' 4" (5.36m x 3.16m) |
| Kitchen | 8' 6" x 9' 2" (2.58m x 2.80m) |
| Lounge | 19' 11" x 14' 1" (6.07m x 4.30m) |
| First Floor | First Floor Landing Leading To |
| Shower Room | 6' 11" x 6' 10" (2.11m x 2.09m) |
| Bedroom | 9' 3" x 12' 5" (2.82m x 3.79m) |
| Bedroom | 12' 4" x 19' 10" (3.76m x 6.04m) |
