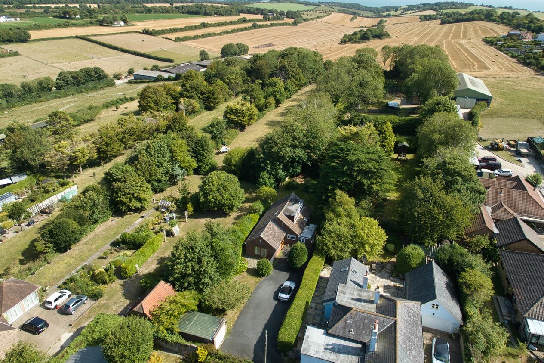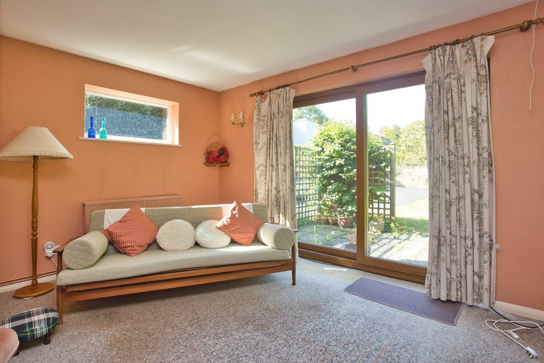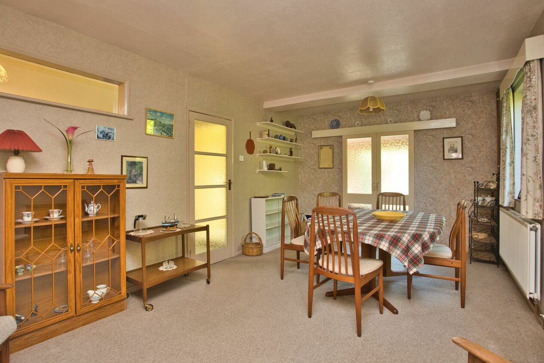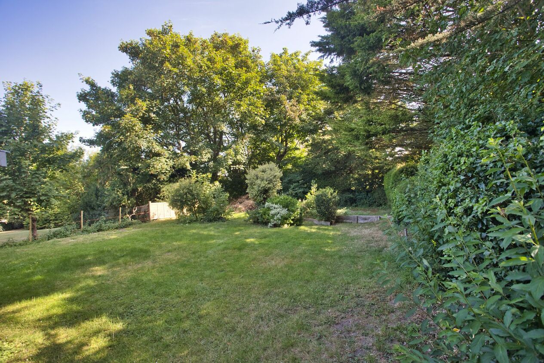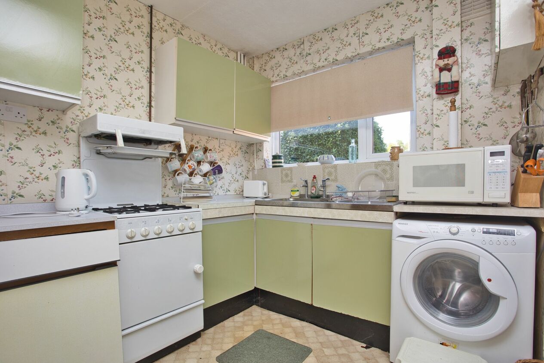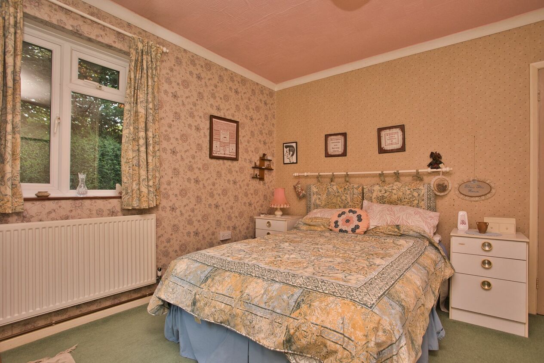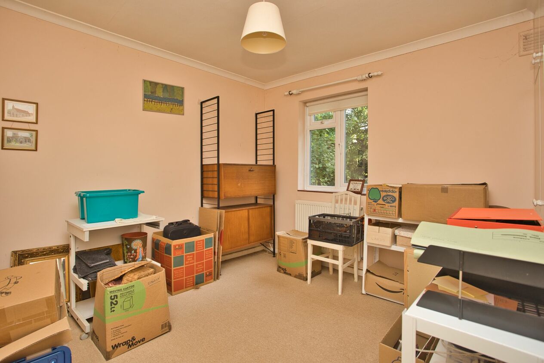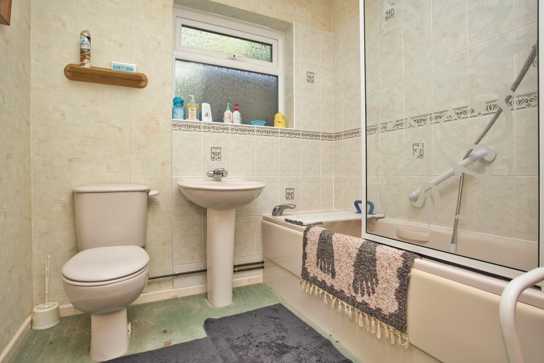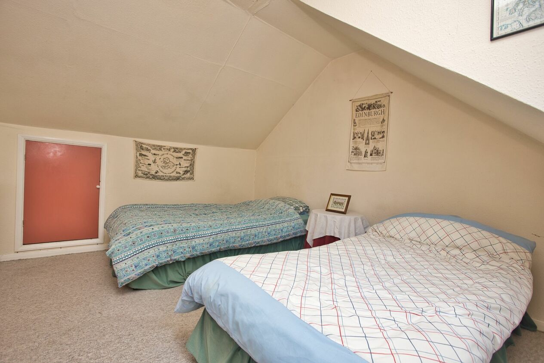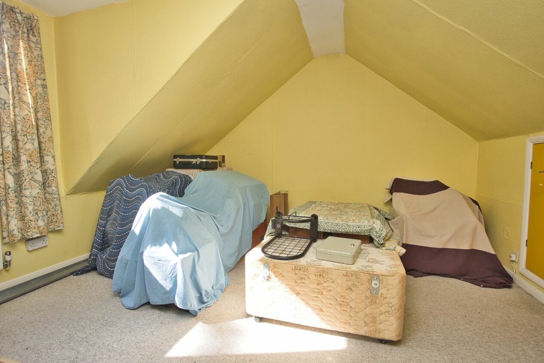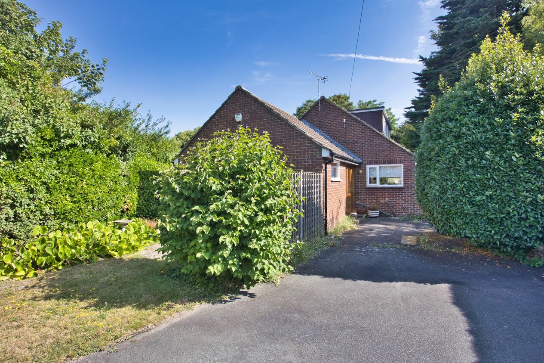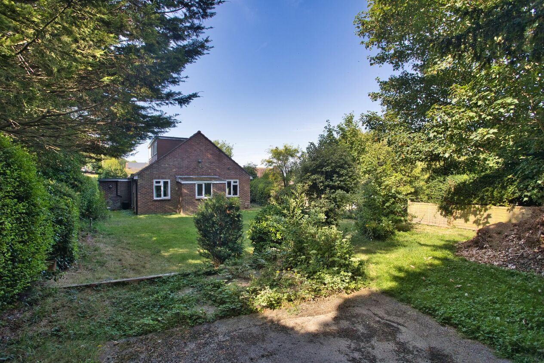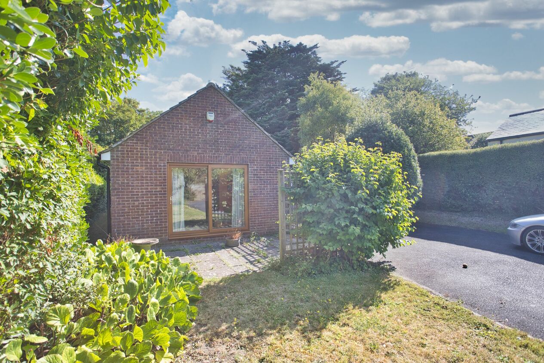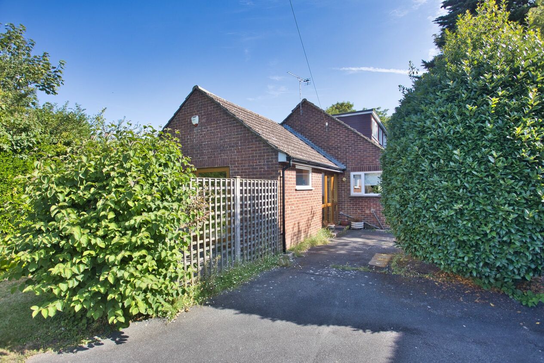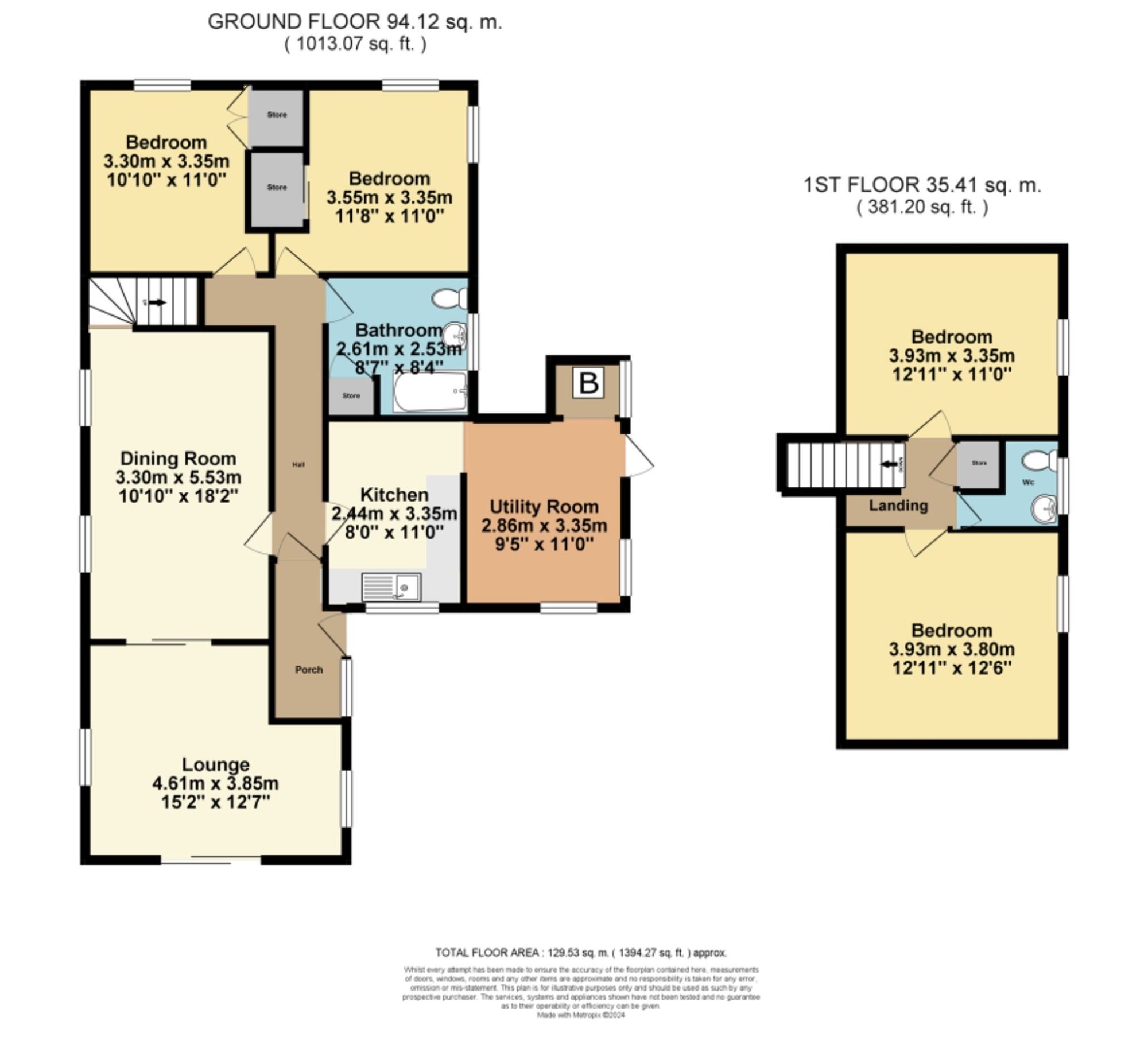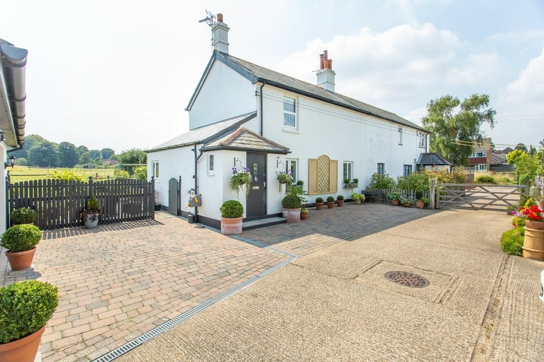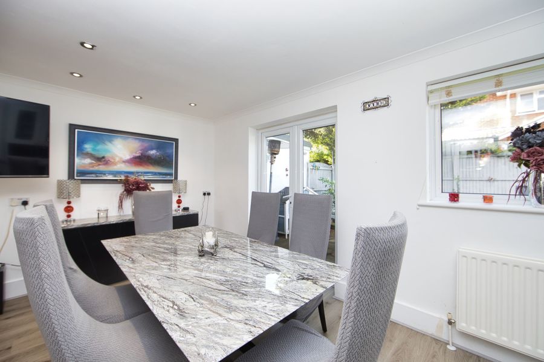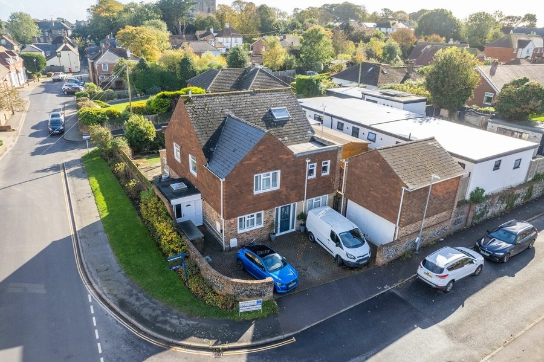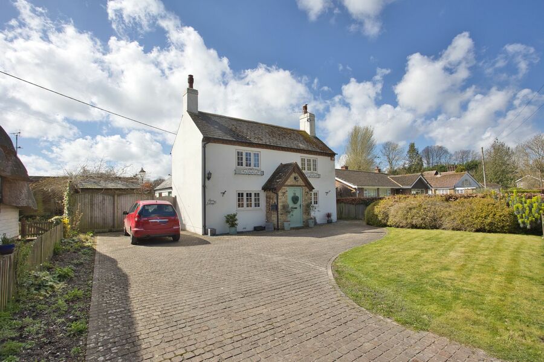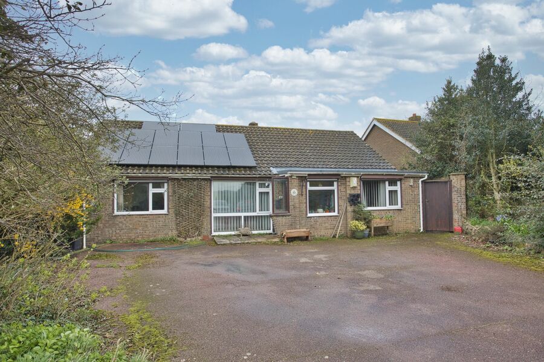Station Road, Dover, CT15
4 bedroom chalet for sale
Welcome to this charming four bedroom chalet bungalow in the coveted village of St Margarets. This family-owned home has been treasured since the 1970s and has seen various extensions over the years, making it a fantastic canvas for those looking to add their personal touch to a home.
Set back from the main road, via a shared driveway, this home is nicely positioned on a generous sized plot. Upon entering, you are greeted by an entrance porch leading into a spacious hallway that sets the tone for the rest of the property. The ground floor boasts a kitchen with a utility area and storage, a family bathroom, two double bedrooms with built-in wardrobes, a large dining area, and a living room that offers a peaceful view of the front garden.
Heading upstairs, you'll discover two additional double bedrooms, a convenient WC, and plenty of eaves storage for all your belongings. The layout of this bungalow provides ample space for comfortable living arrangements for the whole family.
Externally, this property shines with a wrap-around garden that offers privacy. The garden features ample parking space for multiple vehicles, a detached garage for extra storage, and mature trees that create a picturesque setting. The rear garden showcases a generous lawn area, perfect for outdoor activities, as well as hard standing for a summer house or shed, and a brick-built workshop for those with a creative spirit.
Located in a sought-after village, this property is a short walk away from the seafront, offering the perfect balance of coastal living and village charm. With local amenities at your doorstep and good transport links via road, you'll enjoy the convenience of every-day living in this vibrant community.
Don't miss out on the opportunity to make this property your own and bring your vision to life. With no onward chain, this chalet bungalow is ready and waiting for new owners to create lasting memories in a home full of character and potential.
This property has been constructed with Brick and Block and has had no adaptations for accessibility.
Identification Checks
Should a purchaser(s) have an offer accepted on a property marketed by Miles & Barr, they will need to undertake an identification check. This is done to meet our obligation under Anti Money Laundering Regulations (AML) and is a legal requirement. We use a specialist third party service to verify your identity. The cost of these checks is £60 inc. VAT per purchase, which is paid in advance, when an offer is agreed and prior to a sales memorandum being issued. This charge is non-refundable under any circumstances.
Room Sizes
| Ground Floor | Ground Floor Entrance Leading To |
| Lounge | 15' 1" x 12' 8" (4.61m x 3.85m) |
| Dining Room | 10' 10" x 18' 2" (3.30m x 5.53m) |
| Kitchen | 8' 0" x 11' 0" (2.44m x 3.35m) |
| Utility Room | 9' 5" x 11' 0" (2.86m x 3.35m) |
| Bathroom | 8' 7" x 8' 4" (2.61m x 2.53m) |
| Bedroom | 10' 10" x 11' 0" (3.30m x 3.35m) |
| Bedroom | 11' 8" x 11' 0" (3.55m x 3.35m) |
| First Floor | First Floor Landing Leading To |
| Bedroom | 12' 11" x 11' 0" (3.93m x 3.35m) |
| WC | With Toilet and Wash Hand Basin |
| Bedroom | 12' 11" x 12' 6" (3.93m x 3.80m) |
