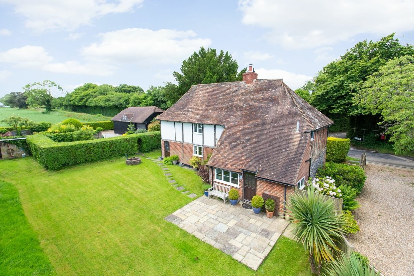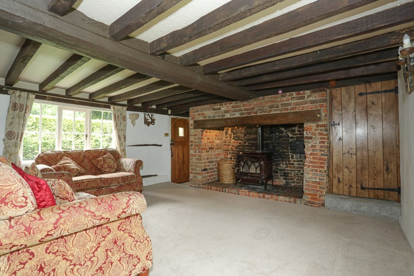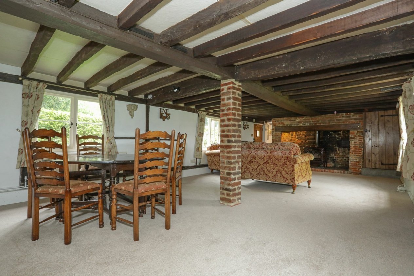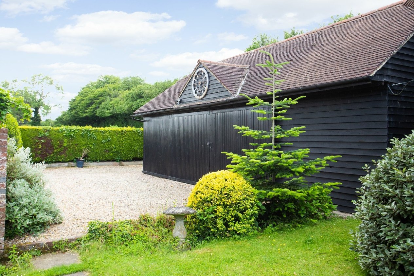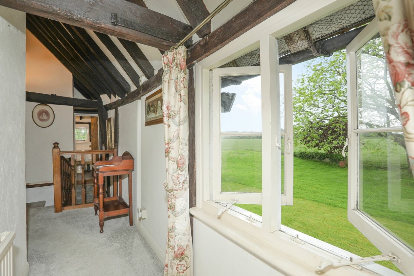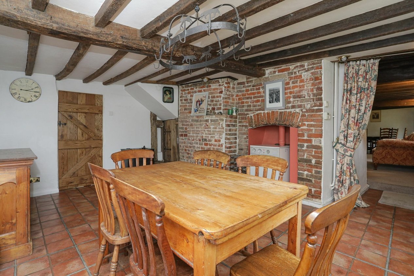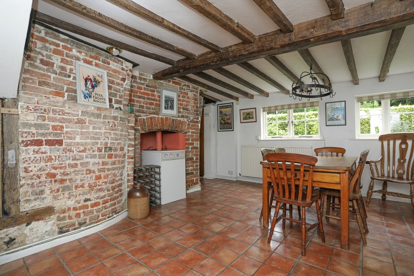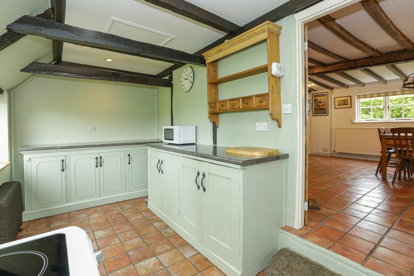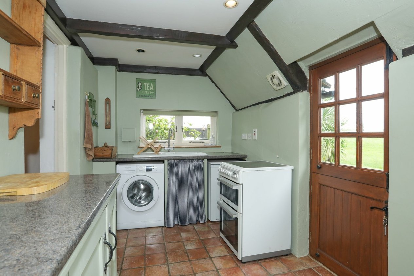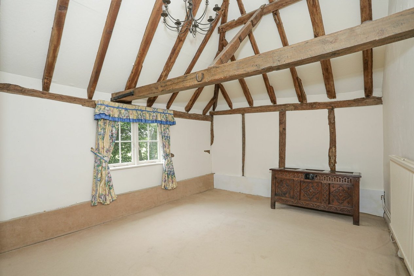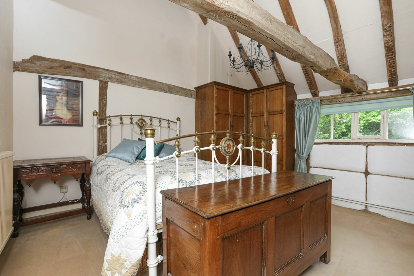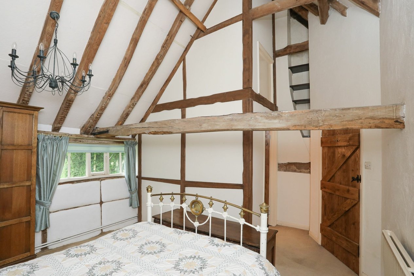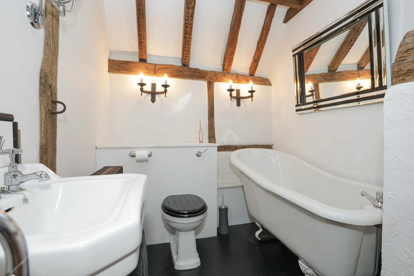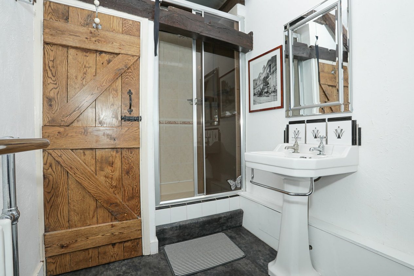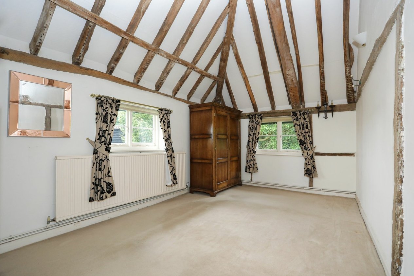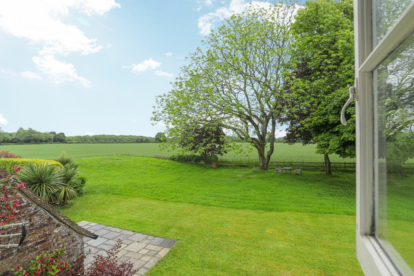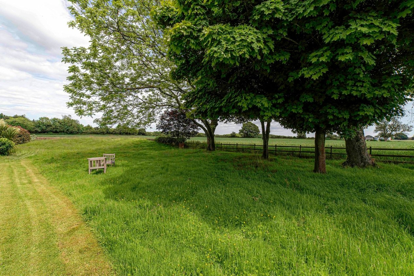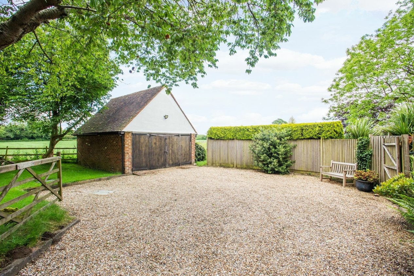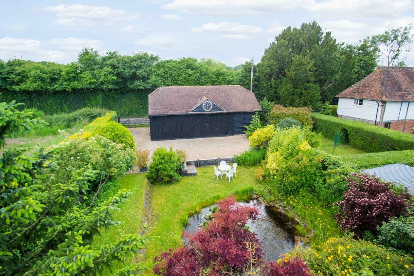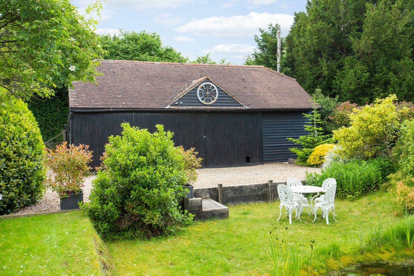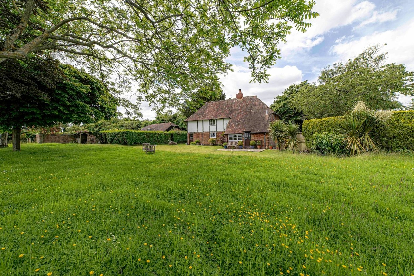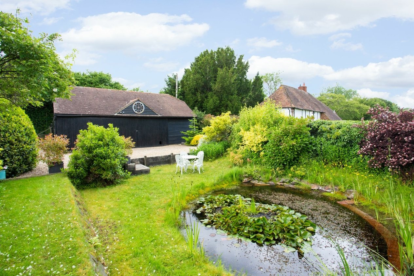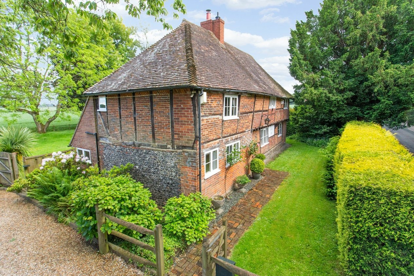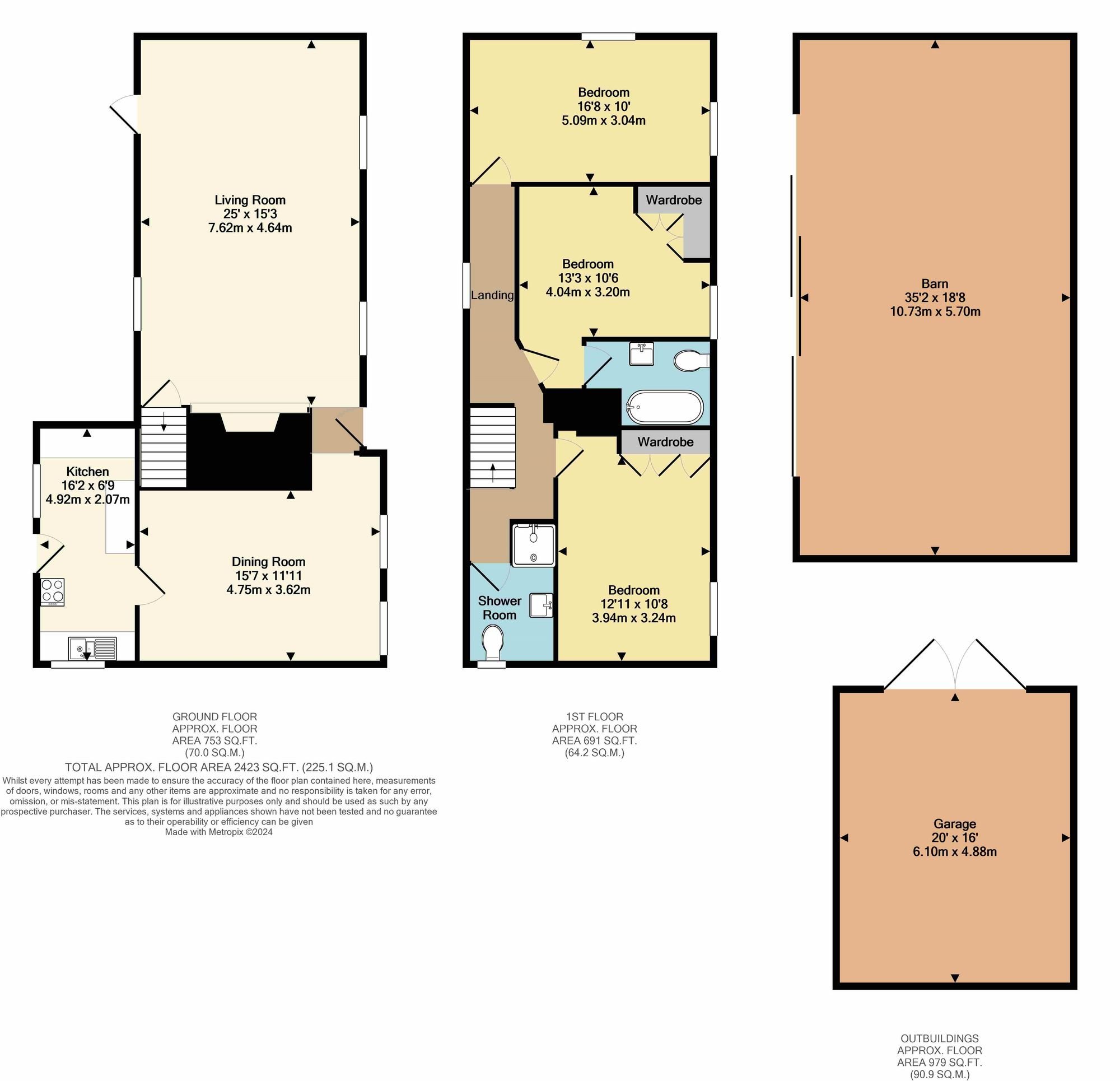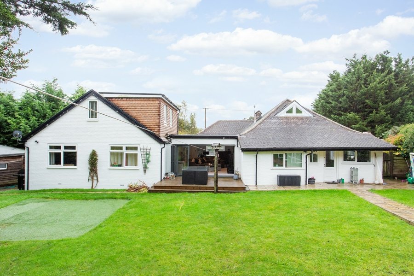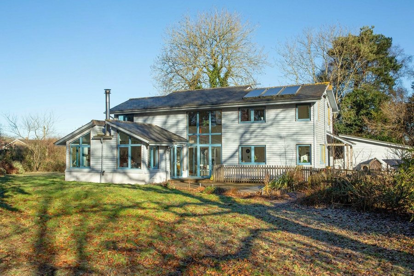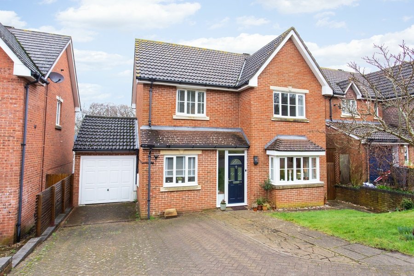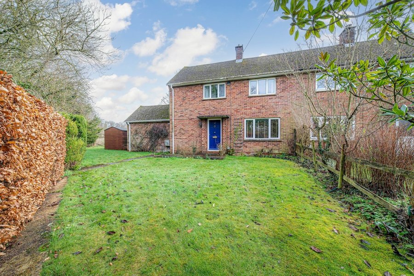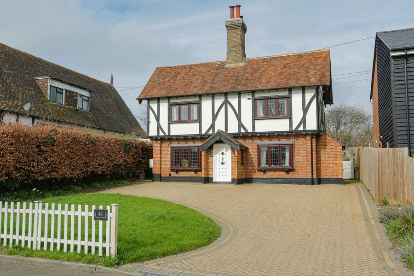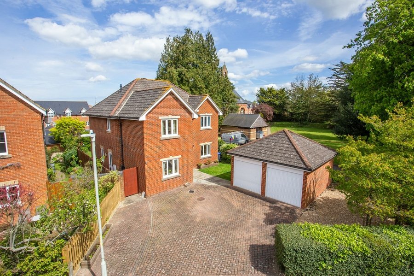Stone Street, Canterbury, CT4
3 bedroom cottage for sale
***GUIDE PRICE £750,000 - £800,000***
Welcome to this charming 16th-century Grade II detached cottage with a rich history; originally farmworkers' cottages, it was thoughtfully converted into a single dwelling in the 1970s. Greeted by a cosy interior boasting three bedrooms and two bathrooms. The property exudes warmth with its many original features, including exposed beams and a delightful inglenook fireplace, making it full of character. Sitting on a sprawling half of an acre plot, this cottage offers not only a peaceful sanctuary but also ample space for potential expansion.
Step inside into the traditional cottage style kitchen with a partially vaulted beamed ceiling. The dual aspect sitting room has an impressive inglenook fireplace incorporating an historical bread oven and a door to the garden and a staircase to the first floor. The first floor comprises a family shower room and three double bedrooms with high vaulted and beamed ceilings including the first bedroom with fitted cupboards and an en suite bathroom.
The lush half of an acre plot invites you to explore and unwind in the serenity of the countryside. The manicured gardens provide a perfect backdrop for outdoor gatherings or moments of quiet reflection. The double garage and two driveways ensure convenient parking for residents and guests. Adjacent to the main cottage, a detached unlisted barn stands ready for transformation, boasting separate access and boasting huge potential. With the backdrop of the stunning surrounding countryside and the charm of living in an Area of Outstanding Natural Beauty, this property provides a rare opportunity to create an idyllic retreat. Whether you dream of a sprawling garden, a creative workspace, or a guest cottage, the outdoor space offers the canvas to turn your vision into reality. Discover the beauty and potential that await in this enchanting property, where every corner is a testament to an exceptional lifestyle in harmony with nature.
Being sold with no onward chain this is not one to miss, so please call Miles and Barr to arrange all viewings.
Identification checks
Should a purchaser(s) have an offer accepted on a property marketed by Miles & Barr, they will need to undertake an identification check. This is done to meet our obligation under Anti Money Laundering Regulations (AML) and is a legal requirement. We use a specialist third party service to verify your identity. The cost of these checks is £60 inc. VAT per purchase, which is paid in advance, when an offer is agreed and prior to a sales memorandum being issued. This charge is non-refundable under any circumstances.
Room Sizes
| Entrance Hall | Leading to |
| Kitchen | 16' 2" x 6' 9" (4.92m x 2.07m) |
| Dining Room | 15' 7" x 11' 11" (4.75m x 3.62m) |
| Living Room | 25' 0" x 15' 3" (7.62m x 4.64m) |
| First Floor | Leading to |
| Shower Room | With shower, toilet and hand wash basin |
| Bedroom | 12' 11" x 10' 8" (3.94m x 3.24m) |
| Bedroom | 13' 3" x 10' 6" (4.04m x 3.20m) |
| En-Suite | With bath, toilet and hand wash basin |
| Bedroom | 16' 8" x 10' 0" (5.09m x 3.04m) |
