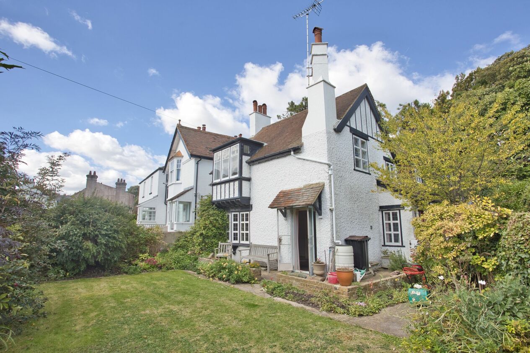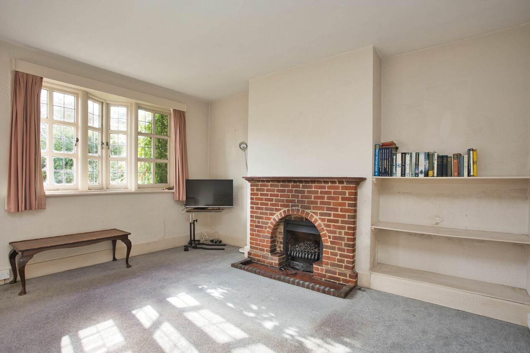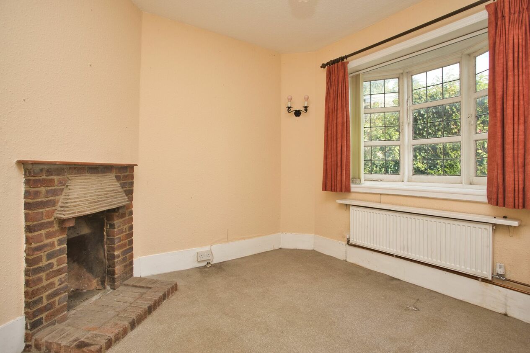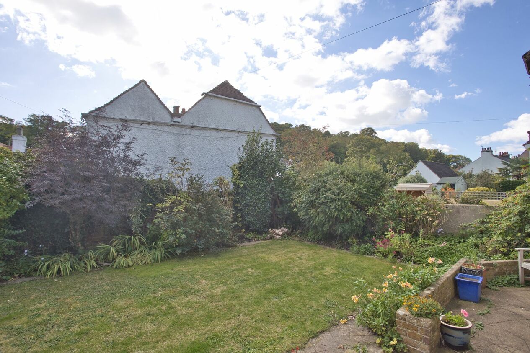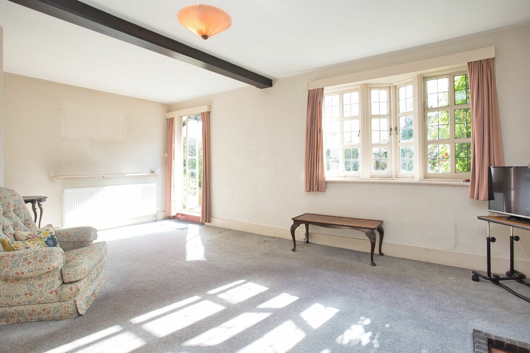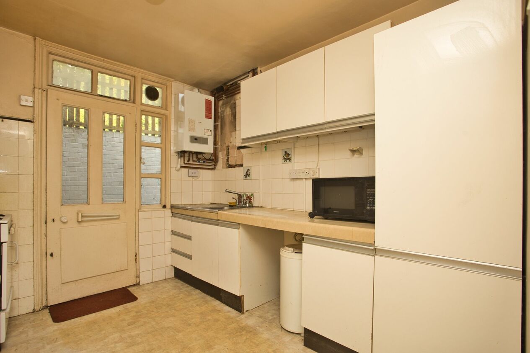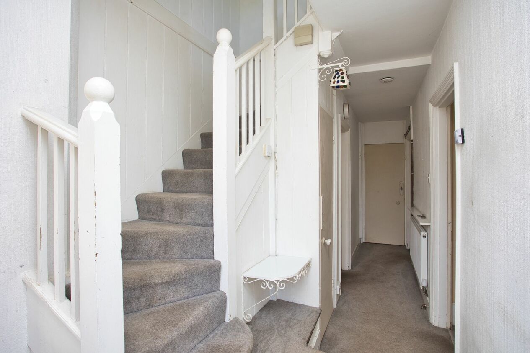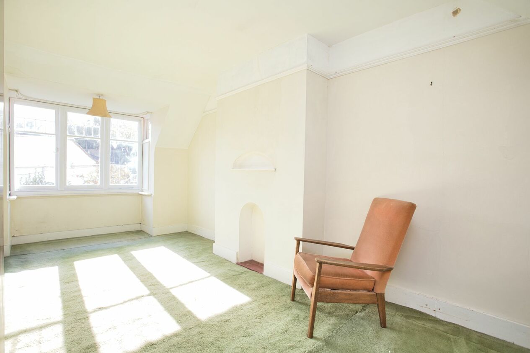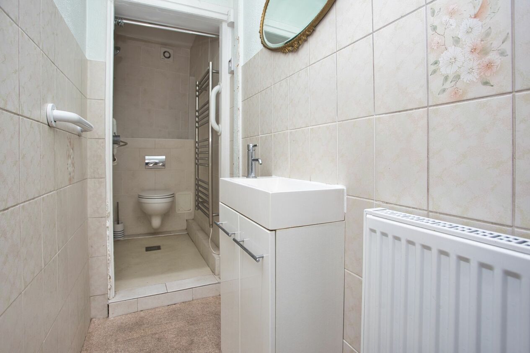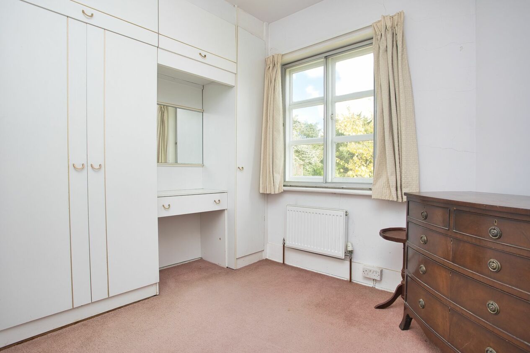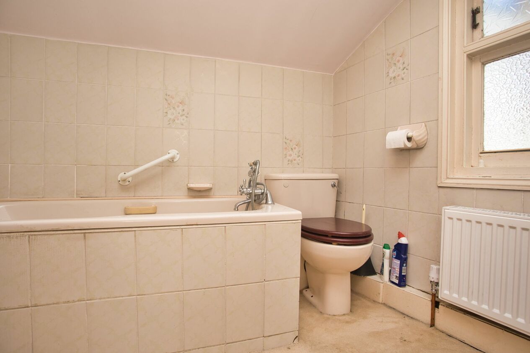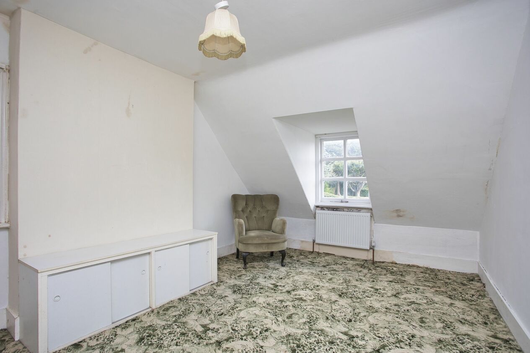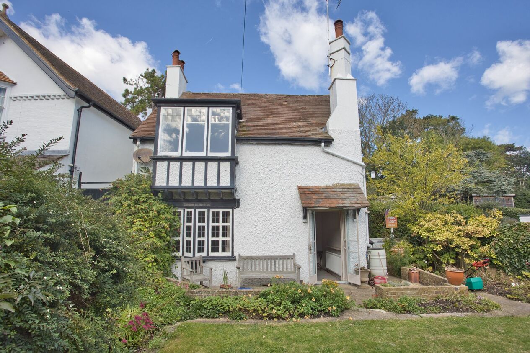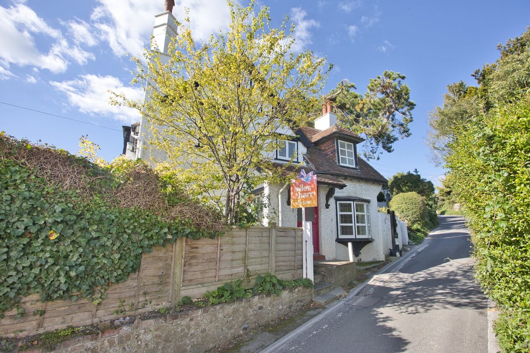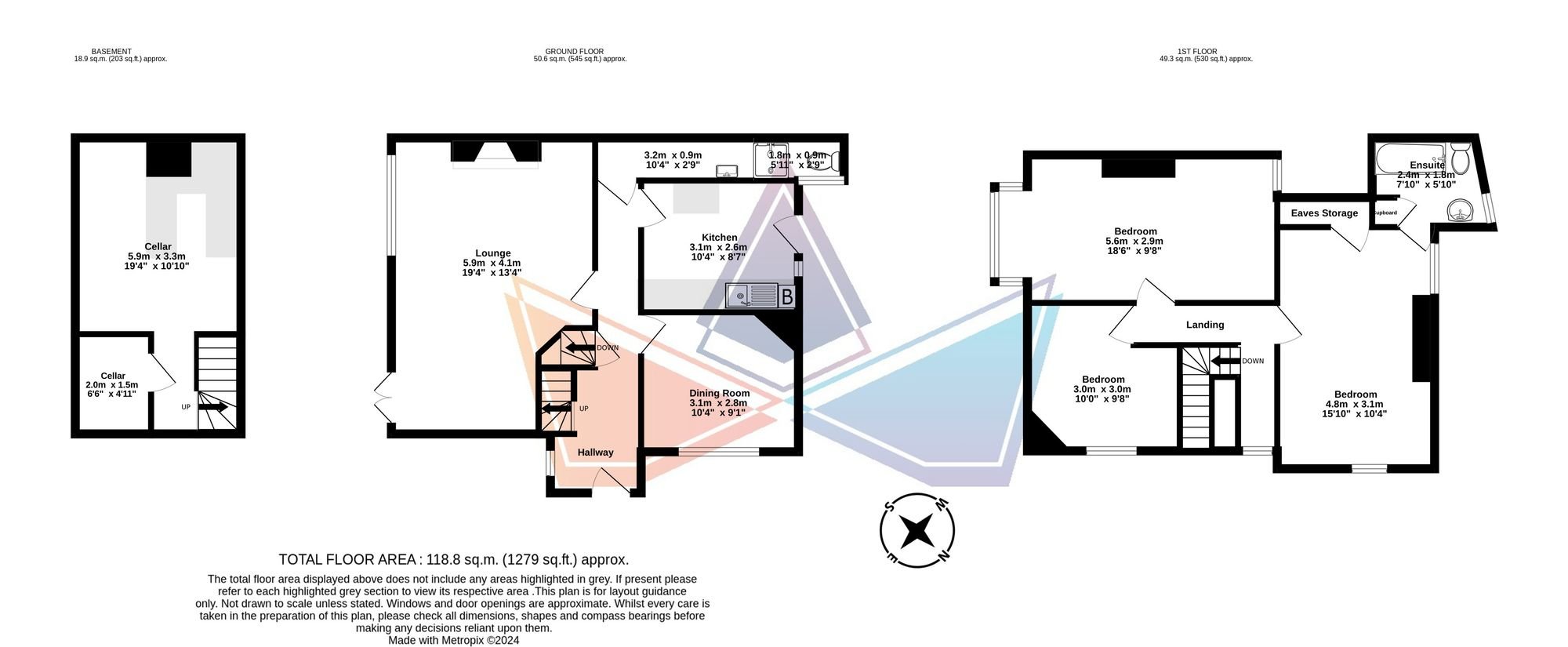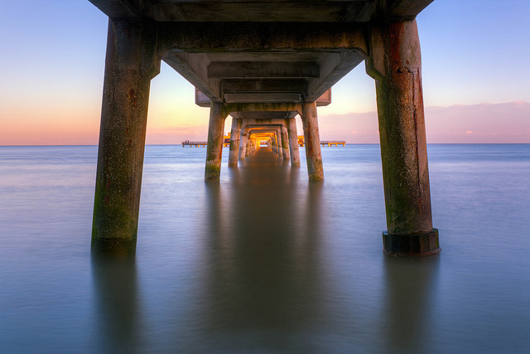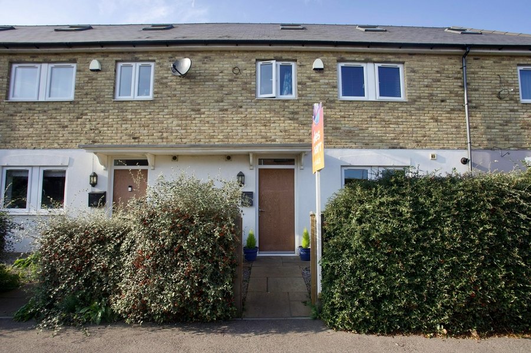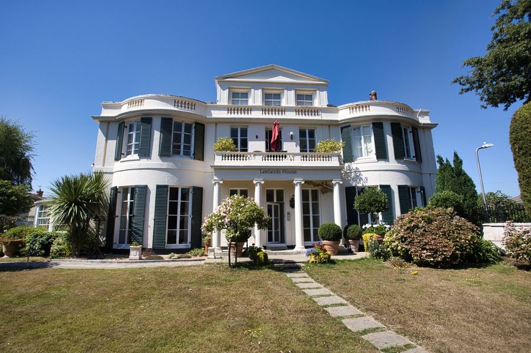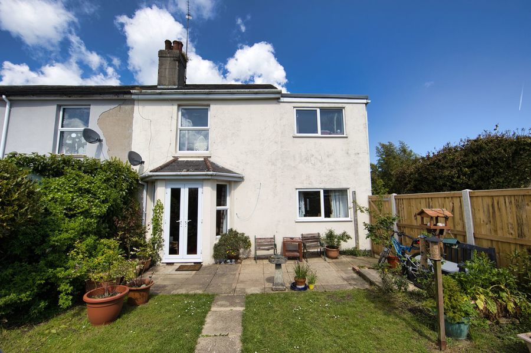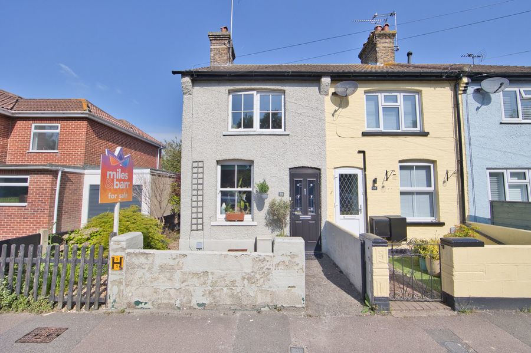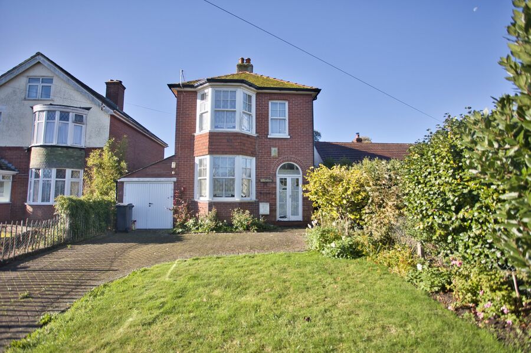The Rise, Deal, CT14
3 bedroom cottage for sale
Nestled in the sought-after village location of The Rise, Kingsdown, this three-bedroom detached period cottage presents a unique opportunity for those seeking a charming property with ample character. Boasting a legacy of over 60 years within the same family, this home is awaiting a new chapter of longevity, modernisation and personalisation.
Upon entering, the traditional layout unfolds beautifully, revealing an entrance hallway that leads to a dining room adorned with a feature fireplace. The kitchen, although in need of modernisation, offers a glimpse of the potential it holds and leads to a small courtyard that was utilised for housing white goods by the previous owners. A wet room with WC caters to practical needs while a generous lounge overlooks the delightful, expansive garden, creating a serene backdrop for daily living.
The upper level of the home features a layout catering to family living, comprising a double bedroom, large single bedroom, and a further double bedroom with an en suite bathroom. A handy cellar, accessible via stairs leading off the hallway, offers additional storage space, ensuring practicality is not compromised in this period property.
Externally, the property is a haven of tranquillity, with a small courtyard accessible from the side gate providing potential for outdoor enjoyment. Meanwhile, a private mature garden at the front of the property is a delightful retreat, featuring a lush lawn and shrubs - a perfect sanctuary for relaxation and enjoyment.
This home not only offers a comfortable living space but also provides a rich community experience. The home boasts close proximity to essential amenities such as the seafront, local pubs, a Post Office, a Butchers, and a Primary School, all within a leisurely stroll.
In summary, this period cottage in The Rise, Kingsdown, provides an exceptional opportunity for those seeking to create a home tailored to their desires while embracing the charm of village life. With endless potential for renovation and a warm community atmosphere, this property embodies the essence of a quintessential English countryside retreat.
Identification Checks
Should a purchaser(s) have an offer accepted on a property marketed by Miles & Barr, they will need to undertake an identification check. This is done to meet our obligation under Anti Money Laundering Regulations (AML) and is a legal requirement. We use a specialist third party service to verify your identity. The cost of these checks is £60 inc. VAT per purchase, which is paid in advance, when an offer is agreed and prior to a sales memorandum being issued. This charge is non-refundable under any circumstances.
Room Sizes
| Ground Floor | Ground Floor Entrance Leading To |
| Dining Room | 10' 2" x 9' 2" (3.10m x 2.80m) |
| Kitchen | 10' 2" x 8' 6" (3.10m x 2.60m) |
| Bathroom | 10' 6" x 2' 11" (3.20m x 0.90m) |
| Lounge | 19' 4" x 13' 5" (5.90m x 4.10m) |
| Lower Ground Floor | Lower Ground Floor Steps Leading To |
| Cellar | 19' 4" x 10' 10" (5.90m x 3.30m) |
| Cellar | 6' 7" x 4' 11" (2.00m x 1.50m) |
| First Floor | First Floor Landing Leading To |
| Bedroom | 15' 9" x 10' 2" (4.80m x 3.10m) |
| En-Suite | 7' 10" x 5' 11" (2.40m x 1.80m) |
| Bedroom | 9' 10" x 9' 10" (3.00m x 3.00m) |
| Bedroom | 18' 4" x 9' 6" (5.60m x 2.90m) |
