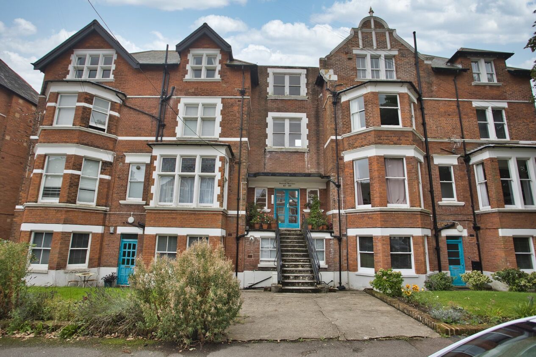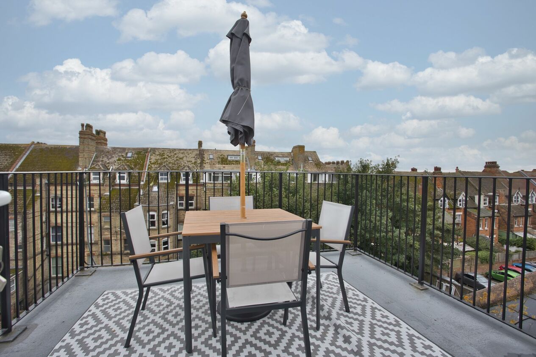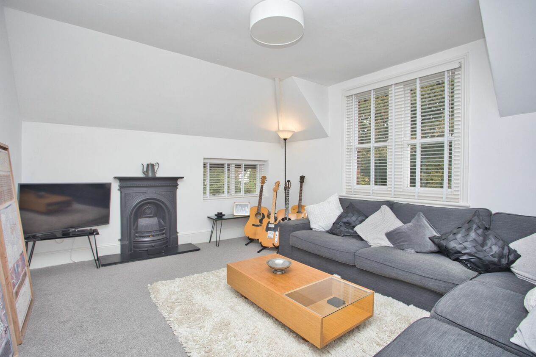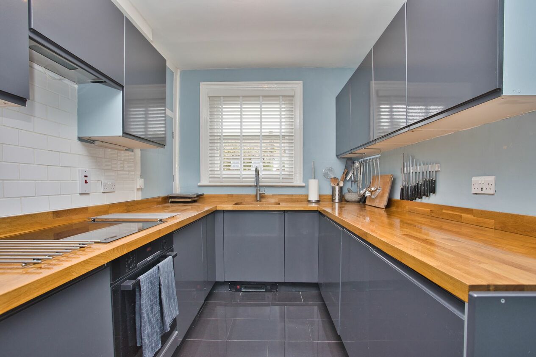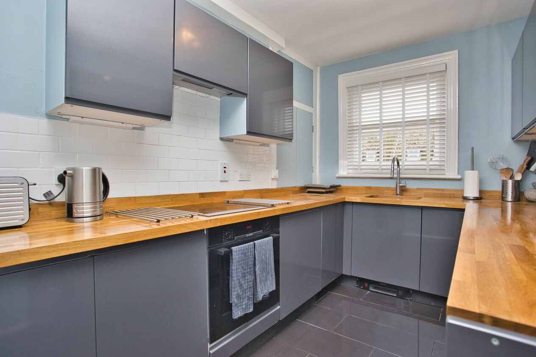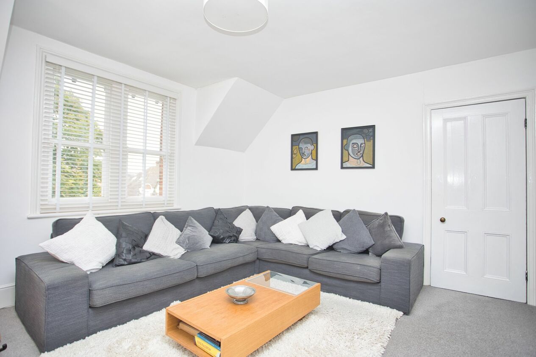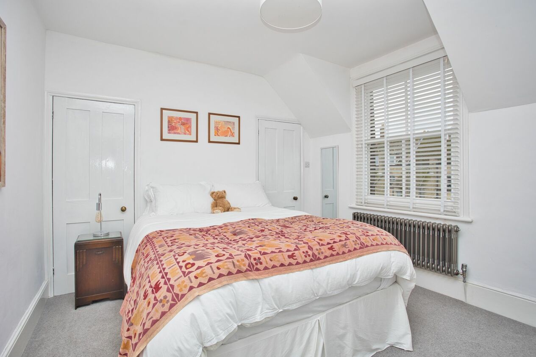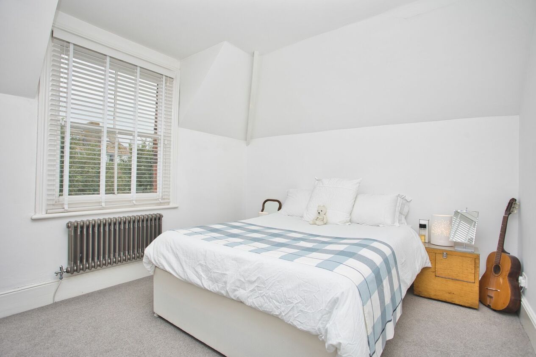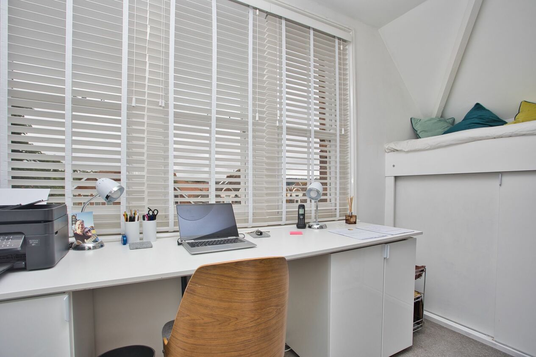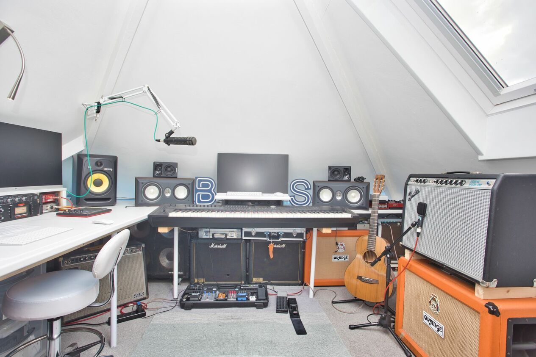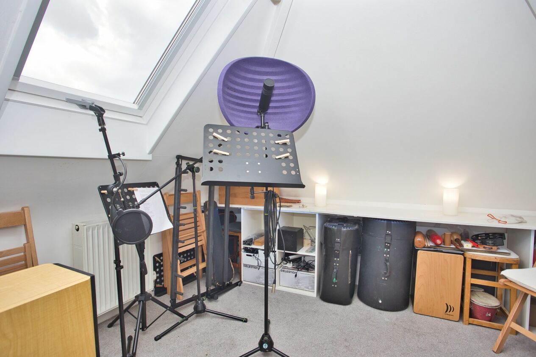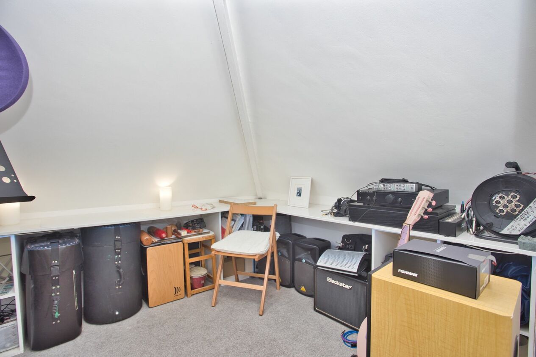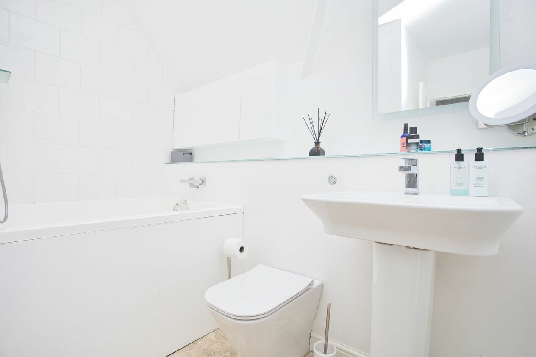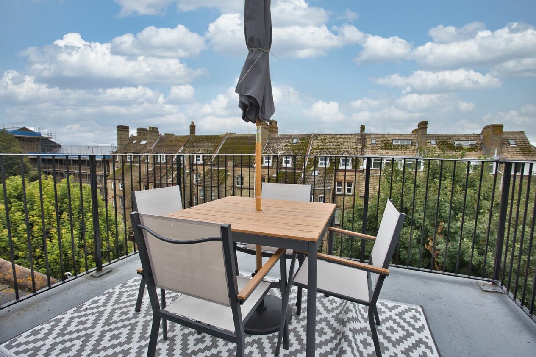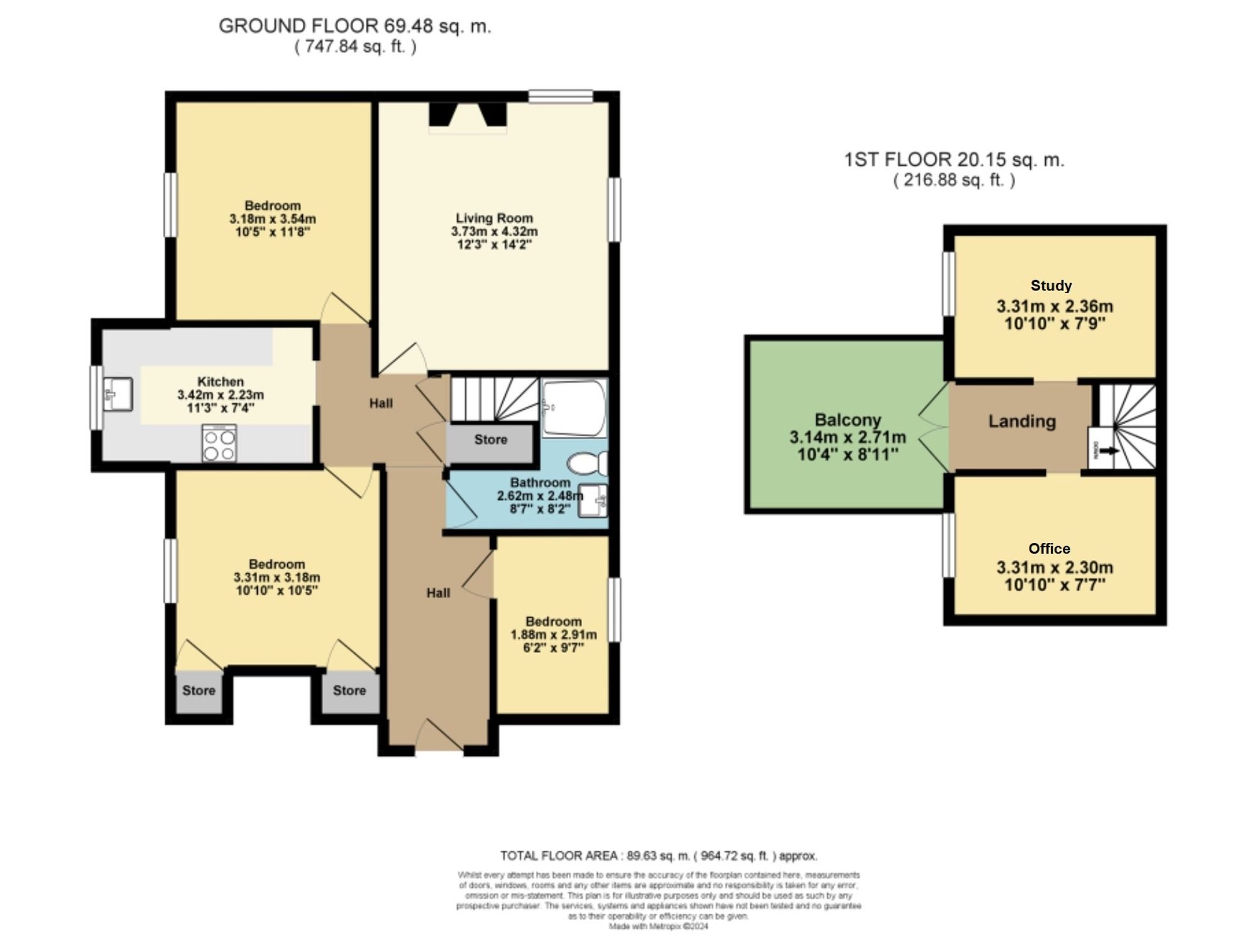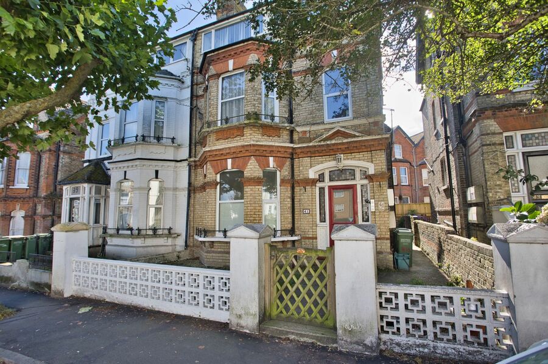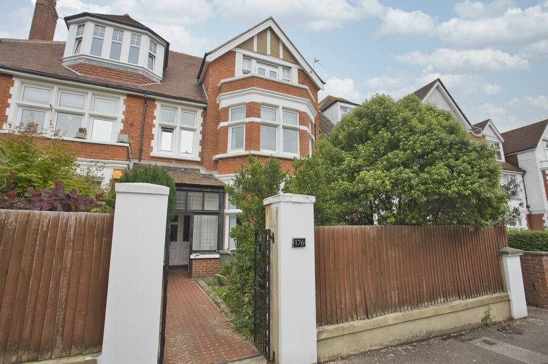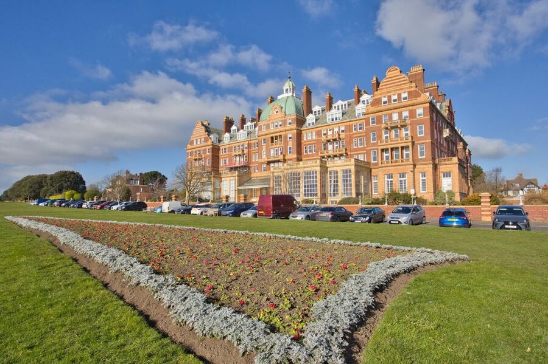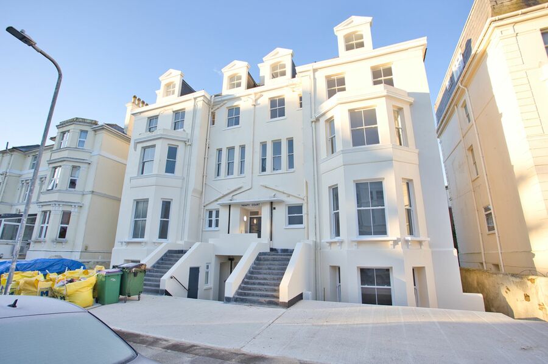Bouverie Road West, Folkestone, CT20
3 bedroom flat for sale
Nestled in the sought-after West End location, this impeccably presented property boasts three bedrooms, along with additional study and office space which could also be converted into two extra bedrooms. Spanning two floors, this home offers a modern kitchen with integrated appliances, perfect for culinary enthusiasts. Entertaining is a dream come true with an amazing roof terrace providing stunning views, ideal for enjoying a glass of wine whilst watching the sunset. With a lease exceeding 900 years, good schooling nearby, and high-speed links to London, this residence offers both convenience and luxury. The property features a leasehold tenure, falls under council tax band B, and was constructed between 1910-1940, showcasing solid brick and block construction. A recent extension with planning permission adds to the charm of this home, complete with the peace of mind of a building completion certificate.
Step outside to the tranquil outdoor space, perfect for al-fresco dining and relaxation. The secure and well-maintained surroundings offer a sanctuary from the bustling town, just moments from the seafront and amenities. Whether it's a morning coffee or a weekend BBQ, the outdoor space provides endless opportunities for enjoyment, whilst direct mains water, gas central heating, and cable internet connectivity ensure modern comforts are effortlessly catered for. With good mobile signal coverage and no known property-related issues, this home is a true haven for those seeking a harmonious blend of comfort and convenience. Additionally, in a conservation area and free from flood risks, this property offers a unique opportunity to own a slice of tranquillity in a highly coveted location.
Identification checks
Should a purchaser(s) have an offer accepted on a property marketed by Miles & Barr, they will need to undertake an identification check. This is done to meet our obligation under Anti Money Laundering Regulations (AML) and is a legal requirement. We use a specialist third party service to verify your identity. The cost of these checks is £60 inc. VAT per purchase, which is paid in advance, when an offer is agreed and prior to a sales memorandum being issued. This charge is non-refundable under any circumstances.
Room Sizes
| Third Floor | Leading to |
| Entrance Hall | Leading to |
| Lounge | 14' 2" x 12' 3" (4.32m x 3.73m) |
| Kitchen | 11' 3" x 7' 4" (3.43m x 2.24m) |
| Bedroom | 11' 7" x 10' 5" (3.54m x 3.18m) |
| Bedroom | 10' 10" x 10' 5" (3.31m x 3.18m) |
| Bedroom | 9' 7" x 6' 2" (2.91m x 1.88m) |
| Bathroom | 8' 7" x 8' 2" (2.62m x 2.49m) |
| Fourth Floor | Leading to |
| Study | 10' 10" x 7' 9" (3.30m x 2.36m) |
| Office | 10' 10" x 7' 7" (3.30m x 2.31m) |
