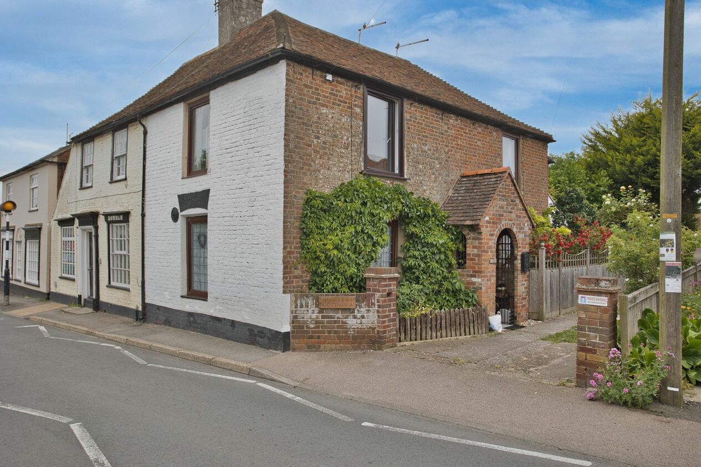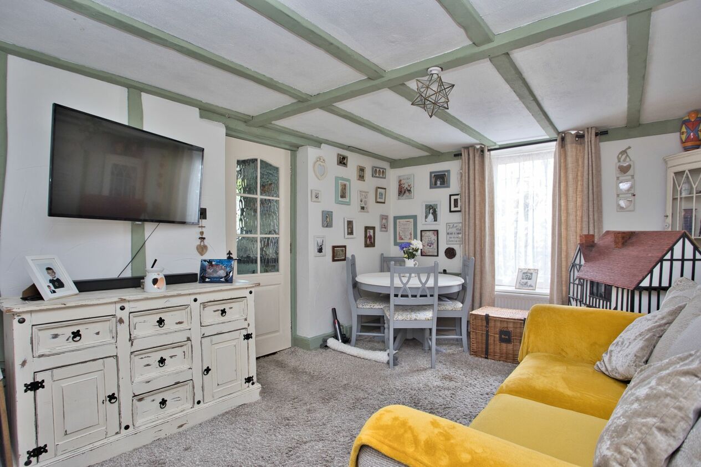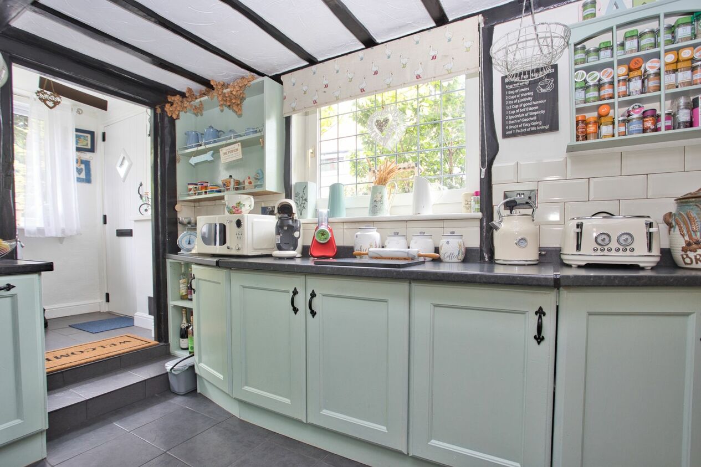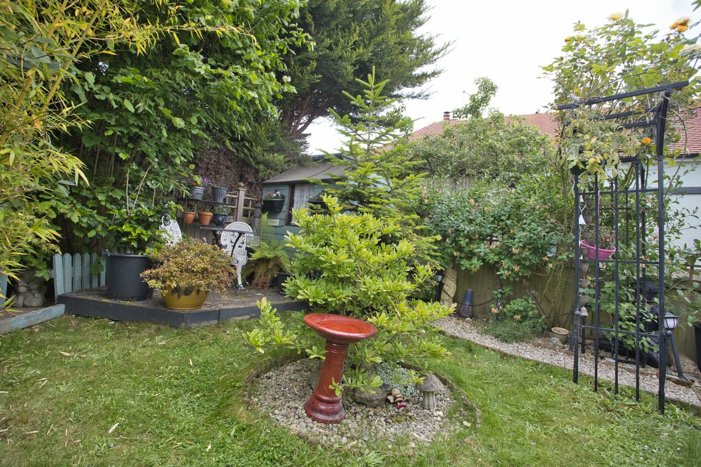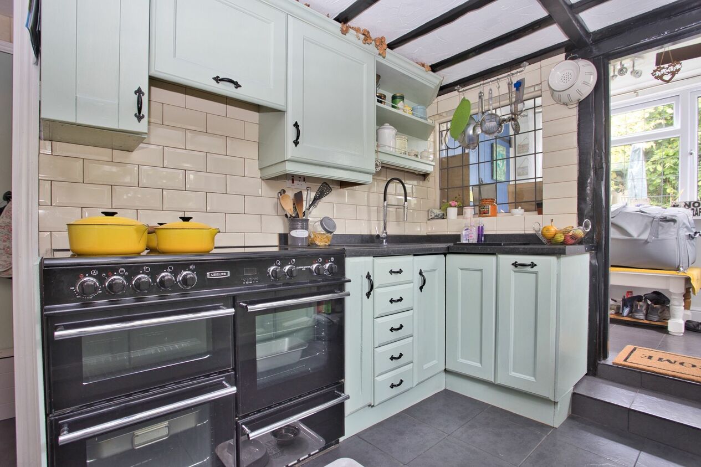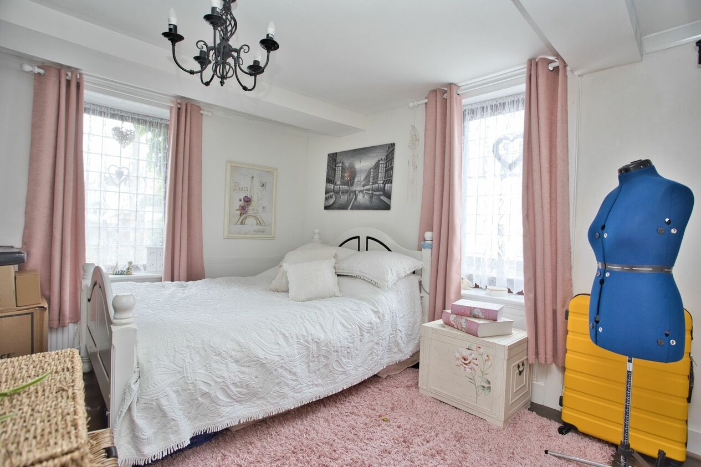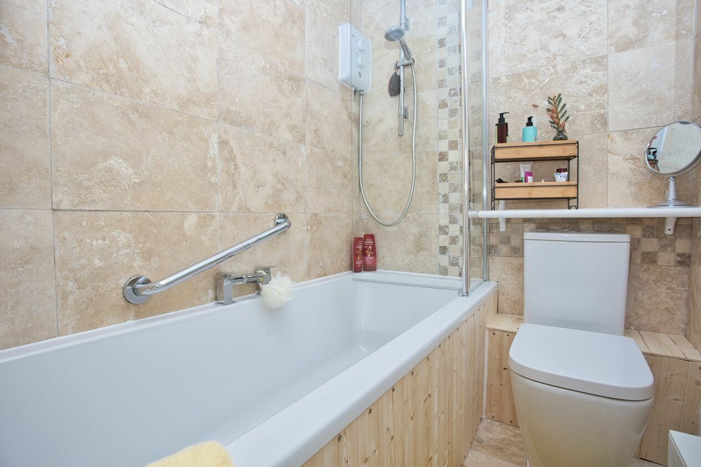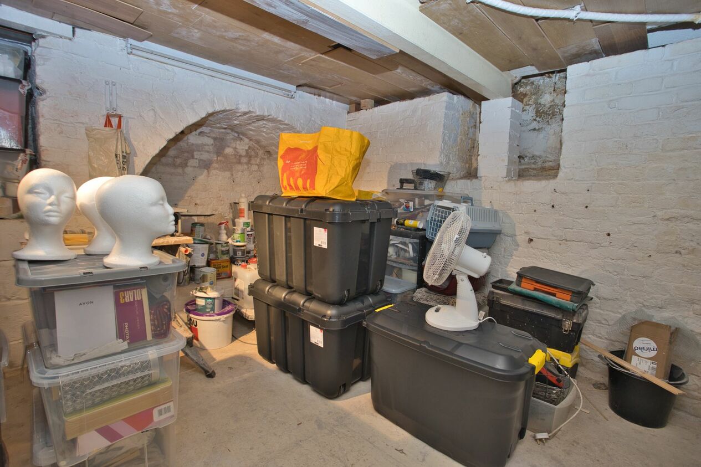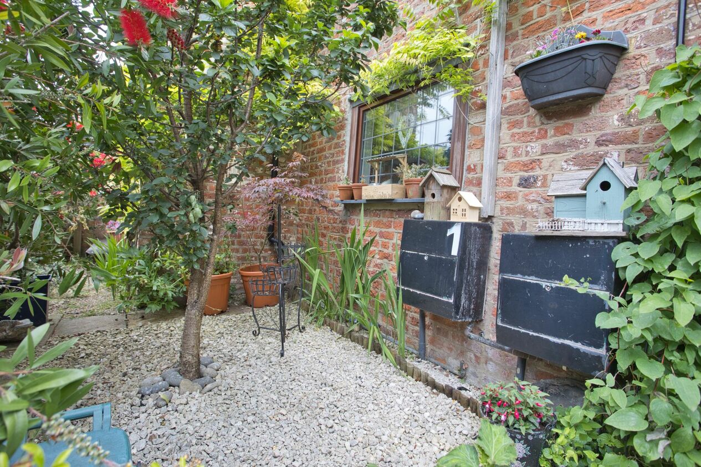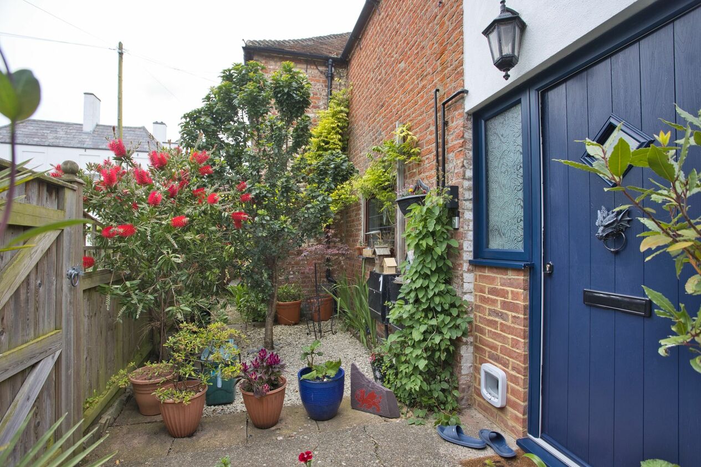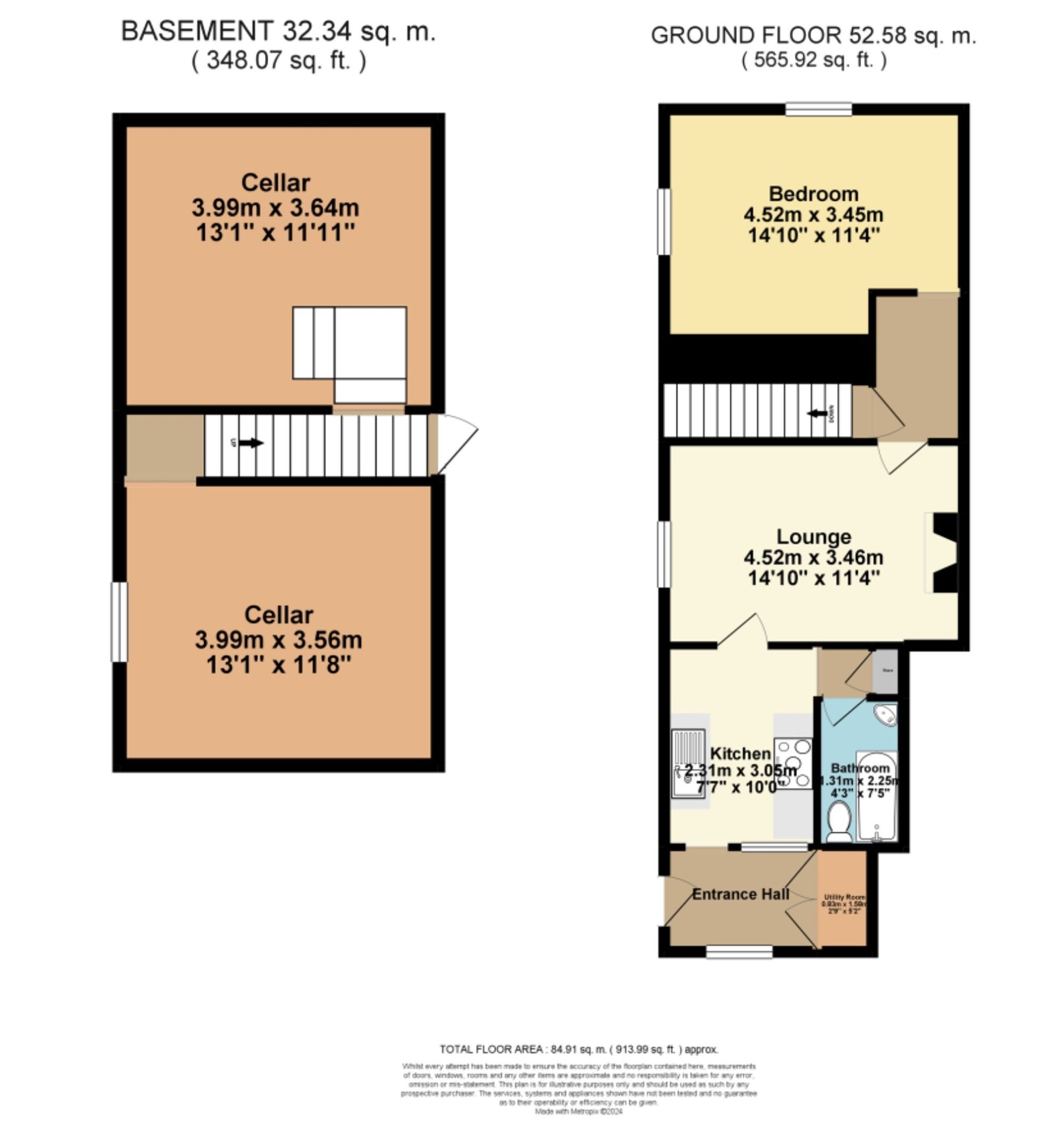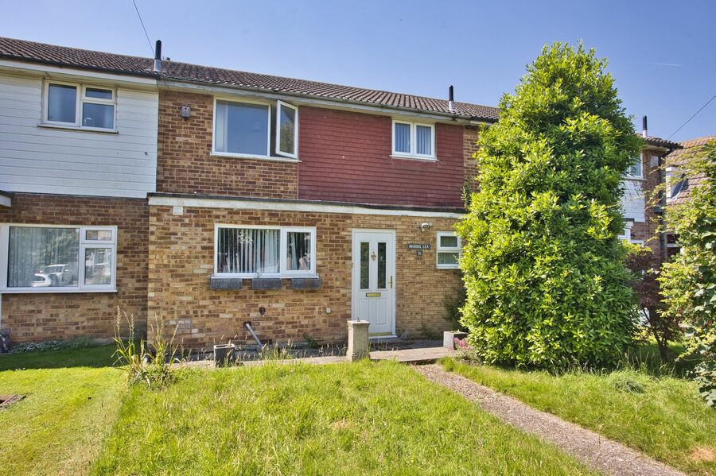High Street, Sandwich, CT13
1 bedroom ground floor flat for sale
Nestled within a sought-after village location and conservation area, this charming one bedroom, grade two lsited, ground floor flat offers the perfect blend of character and convenience. Boasting a private entrance and a mature garden, this property exudes a sense of tranquillity from the moment you arrive. Step through the entrance porch comprising a utility cupboard, fitted galley kitchen, bathroom, living room, and a spacious double bedroom. Adding to its appeal are two accessible basement areas, providing ample storage options. Just moments away from a plethora of local amenities, this flat presents an ideal opportunity for those seeking a peaceful village lifestyle without compromising on convenience.
Outside, the property offers a delightful space for outdoor relaxation with a mature garden that provides a serene setting for al fresco dining or simply unwinding amidst nature’s embrace. Nearby on-street parking ensures hassle-free convenience for residents and visitors alike. Don’t miss the chance to call this enchanting property your own and experience the best of village living combined with modern comforts.
Identification Checks
Should a purchaser(s) have an offer accepted on a property marketed by Miles & Barr, they will need to undertake an identification check. This is done to meet our obligation under Anti Money Laundering Regulations (AML) and is a legal requirement. We use a specialist third party service to verify your identity. The cost of these checks is £60 inc. VAT per purchase, which is paid in advance, when an offer is agreed and prior to a sales memorandum being issued. This charge is non-refundable under any circumstances.
Room Sizes
| Ground Floor | Ground Floor Entrance Leading To |
| Utility Room | 3' 1" x 5' 3" (0.93m x 1.59m) |
| Kitchen | 7' 7" x 10' 0" (2.31m x 3.05m) |
| Bathroom | 4' 4" x 7' 5" (1.31m x 2.25m) |
| Lounge | 14' 10" x 11' 4" (4.52m x 3.46m) |
| Bedroom | 14' 10" x 11' 4" (4.52m x 3.45m) |
| Lower Ground Floor | Steps Leading Down To |
| Cellar | 13' 1" x 11' 8" (3.99m x 3.56m) |
| Cellar | 13' 1" x 11' 11" (3.99m x 3.64m) |
