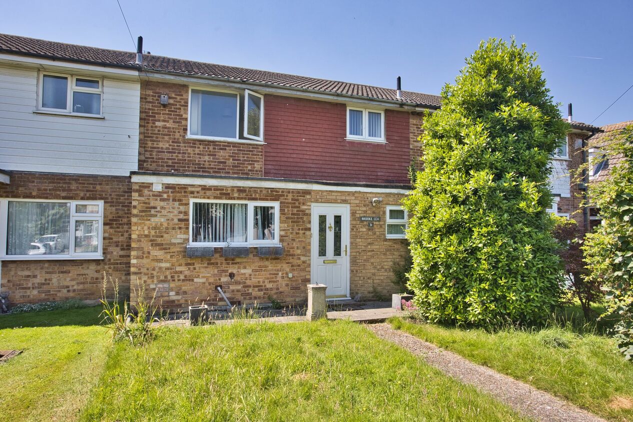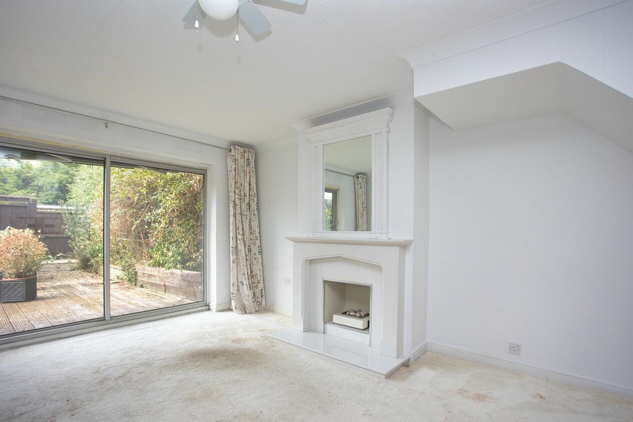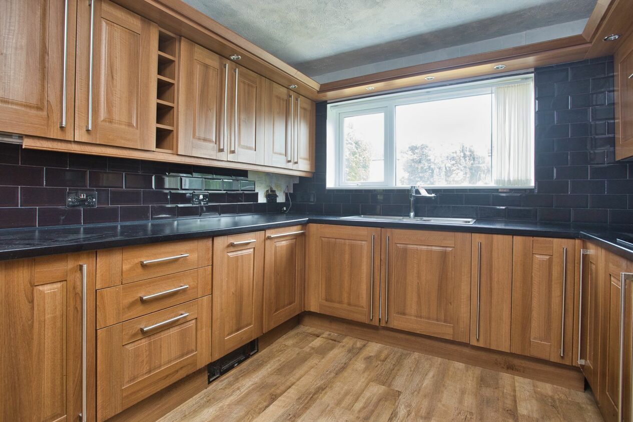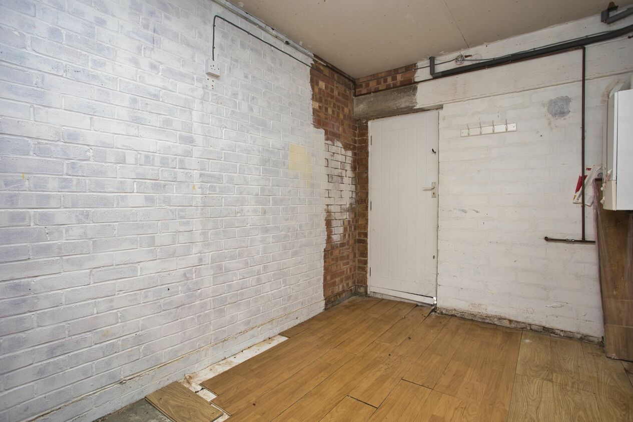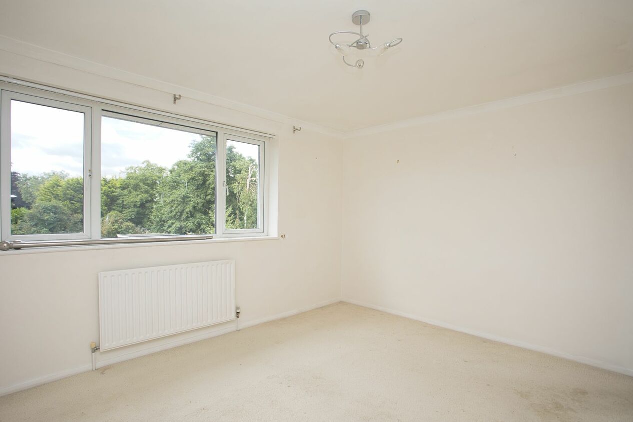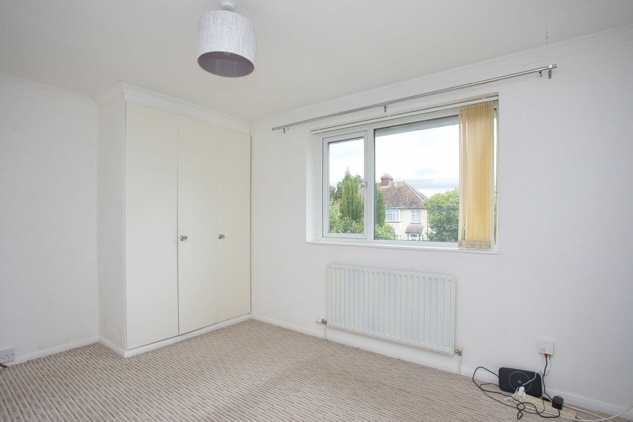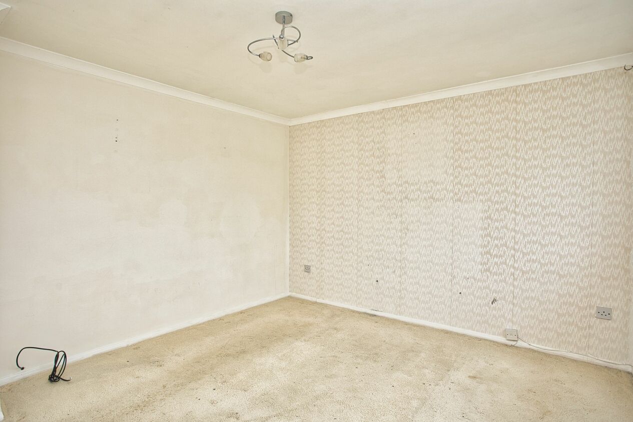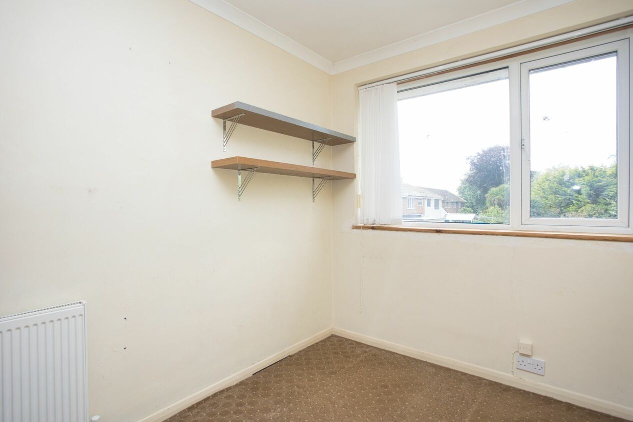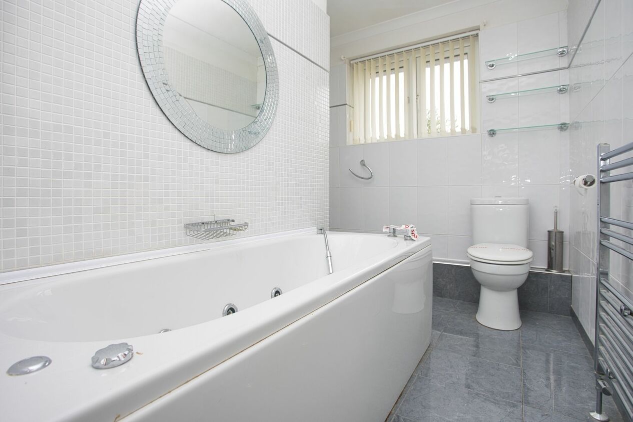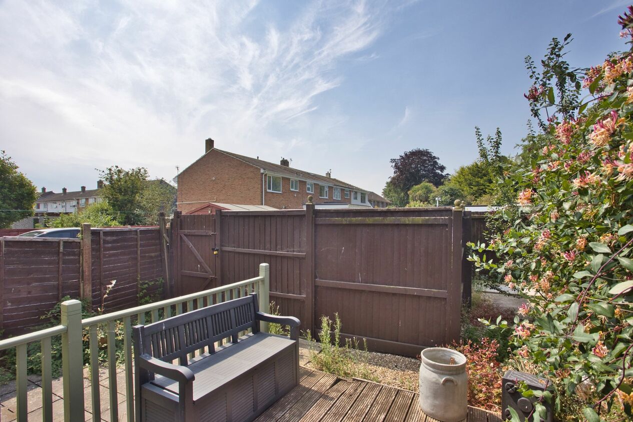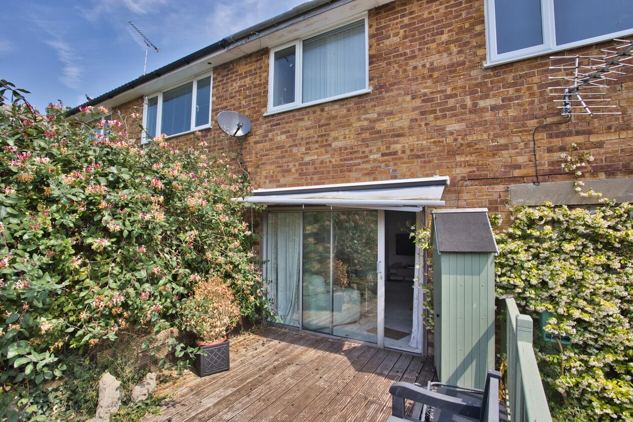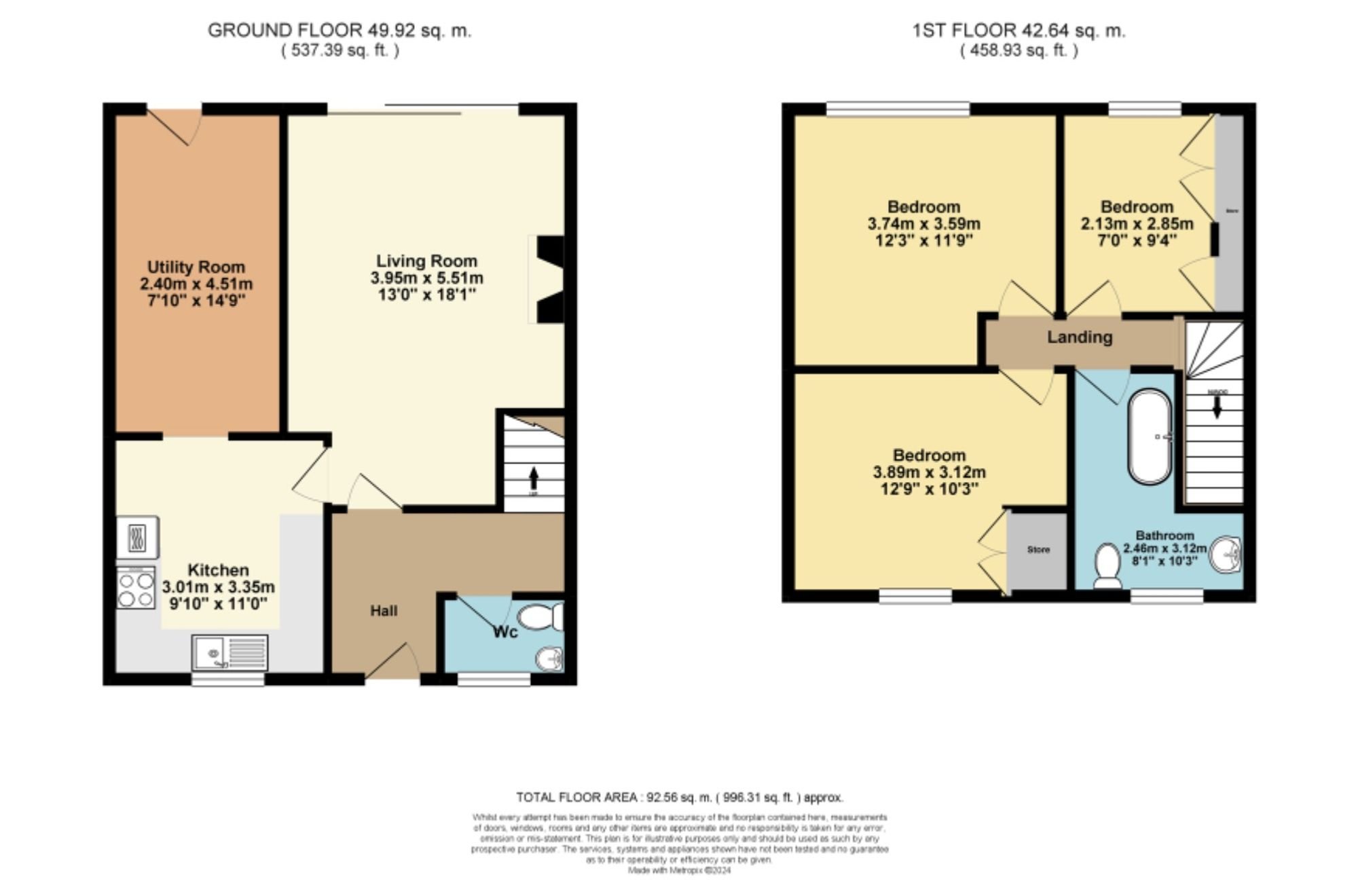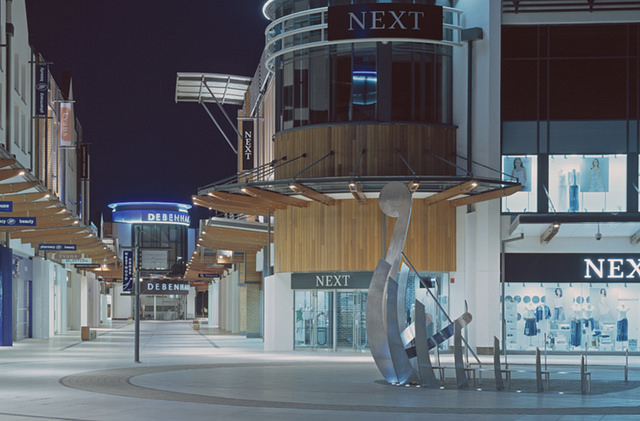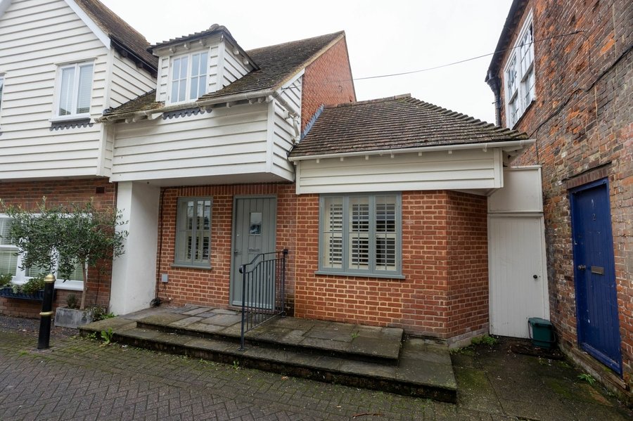Sandown Road, Sandwich, CT13
3 bedroom house for sale
Nestled in the sought-after village location of Sandwich is this charming 3 Bedroom Terraced House offering immense potential for those seeking a property just waiting to be transformed into a delightful home.
Upon entering, you are greeted with an entrance hall leading to the ground floor WC, kitchen, and a spacious living/dining area – perfect for hosting gatherings or relaxing evenings. The property also features a former garage, now converted into a versatile space that can serve as either a storage room or workshop, catering to a variety of needs.
Ascending to the first floor via the landing, you will find two double bedrooms, a single bedroom, and a family bathroom offering practical living arrangements suitable for families or professionals seeking space and comfort. The interiors, although in need of updating, present a canvas ripe for personalisation and modernisation.
Externally, the property features a rear garden with a patio area, providing a tranquil space for outdoor relaxation and entertaining. An added advantage is the off-road parking, ensuring practicality for residents and their visitors alike.
Enveloped by the allure of the picturesque village of Sandwich, residents can enjoy easy access to the town centre's array of quaint shops, eateries, and the serene Quay, all mere steps away. The convenience of a nearby Co-operative Food Store adds to the appeal of this property, catering to daily essentials within arm’s reach.
With the benefit of being at the end of the chain, this property offers a hassle-free transition for prospective buyers looking to make a swift move. Whether you are a first-time buyer eager to make your mark on a property or an investor seeking a lucrative opportunity, this residence presents itself as an excellent choice with vast potential, awaiting your personal touch to transform it into a splendid abode.
These details are yet to be approved by the vendors.
Identification Checks
Should a purchaser(s) have an offer accepted on a property marketed by Miles & Barr, they will need to undertake an identification check. This is done to meet our obligation under Anti Money Laundering Regulations (AML) and is a legal requirement. We use a specialist third party service to verify your identity. The cost of these checks is £60 inc. VAT per purchase, which is paid in advance, when an offer is agreed and prior to a sales memorandum being issued. This charge is non-refundable under any circumstances.
Room Sizes
| Ground Floor | Ground Floor Entrance Leading To |
| WC | With Toilet and Wash Hand Basin |
| Kitchen | 9' 11" x 11' 0" (3.01m x 3.35m) |
| Lounge | 13' 0" x 18' 1" (3.95m x 5.51m) |
| Utility Room | 7' 10" x 14' 10" (2.40m x 4.51m) |
| First Floor | First Floor Landing Leading To |
| Bedroom | 7' 0" x 9' 4" (2.13m x 2.85m) |
| Bedroom | 12' 3" x 11' 9" (3.74m x 3.59m) |
| Bedroom | 12' 9" x 10' 3" (3.89m x 3.12m) |
| Bathroom | 8' 1" x 10' 3" (2.46m x 3.12m) |
