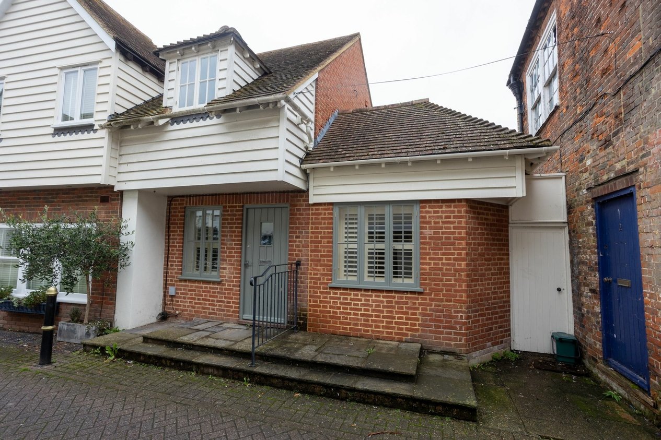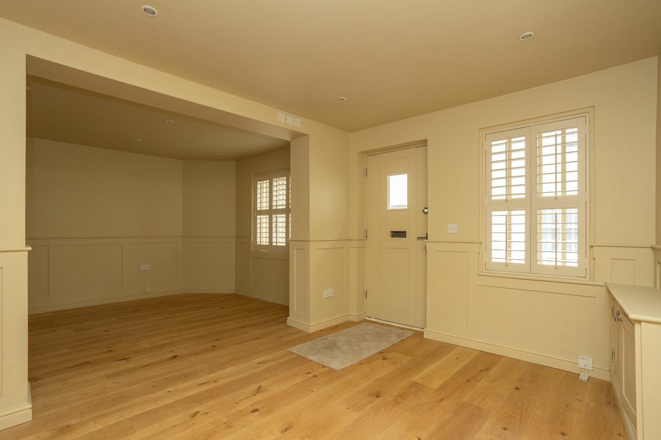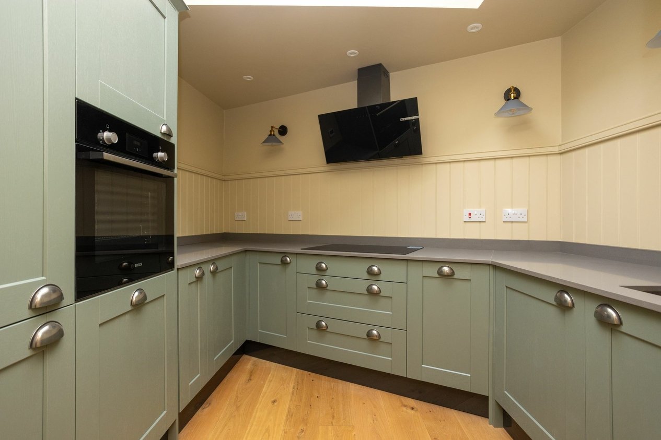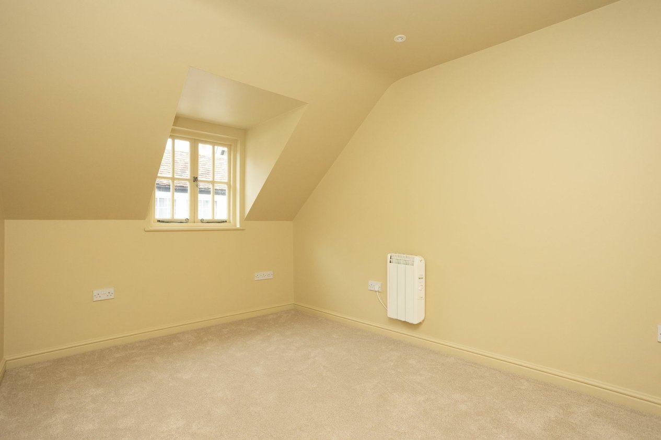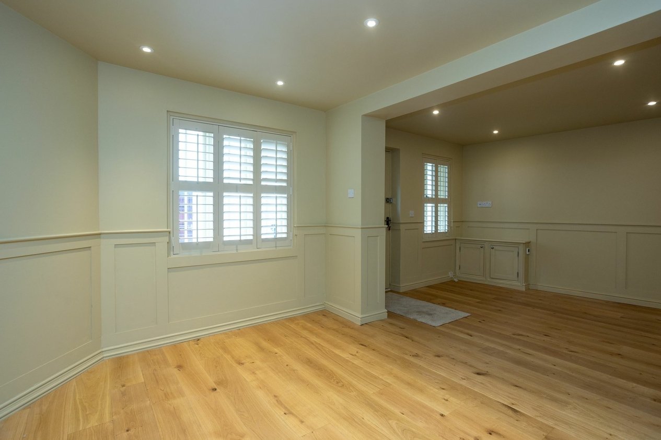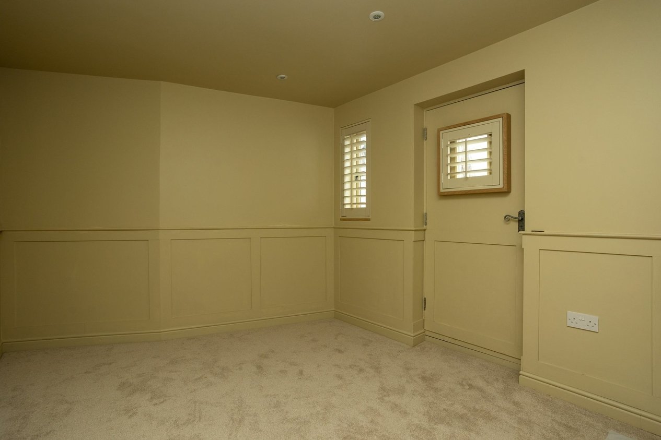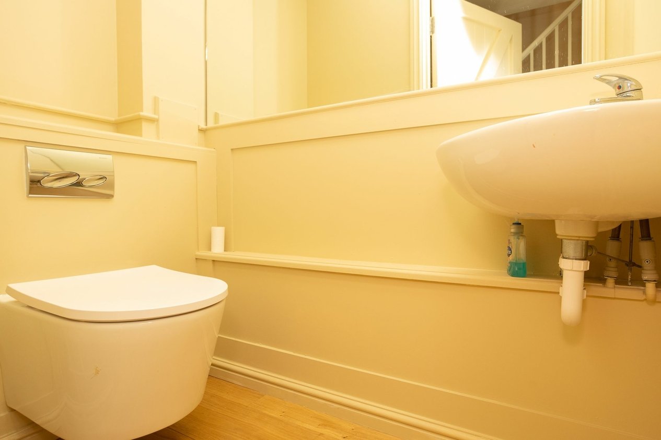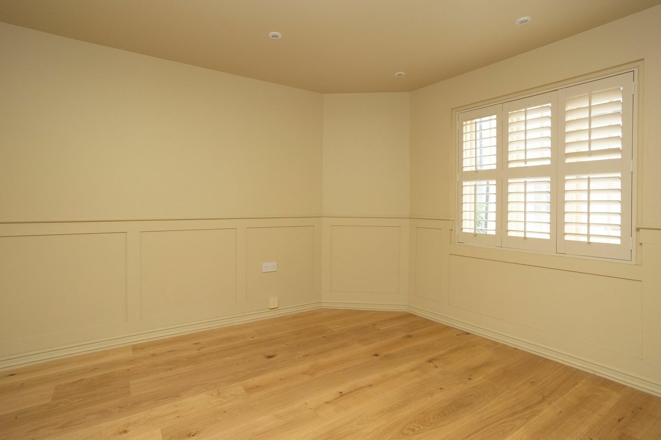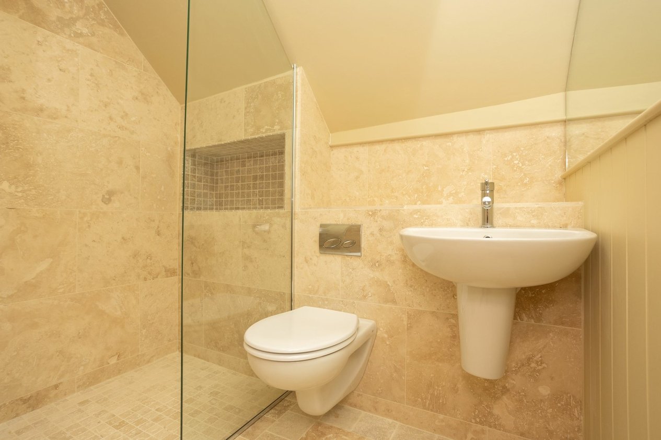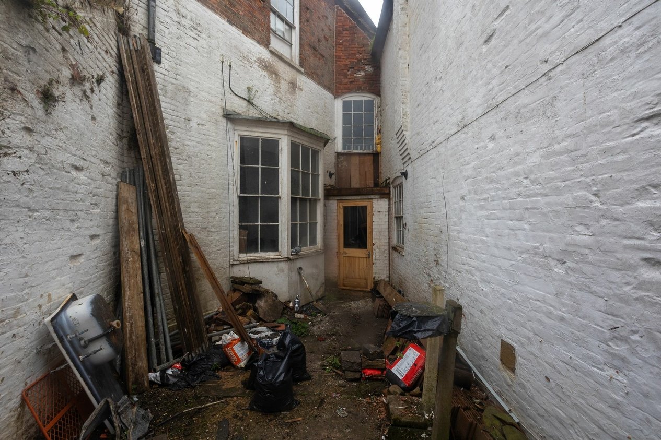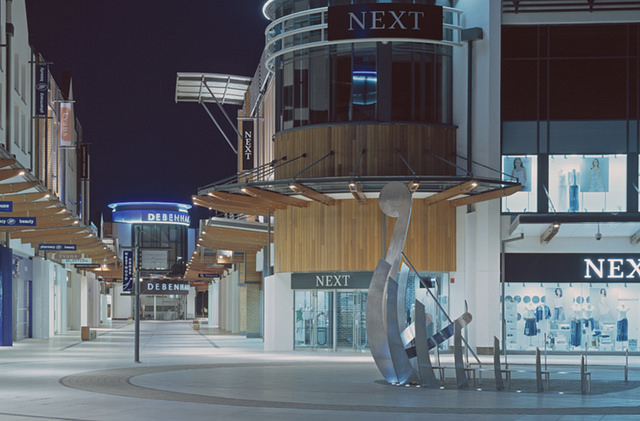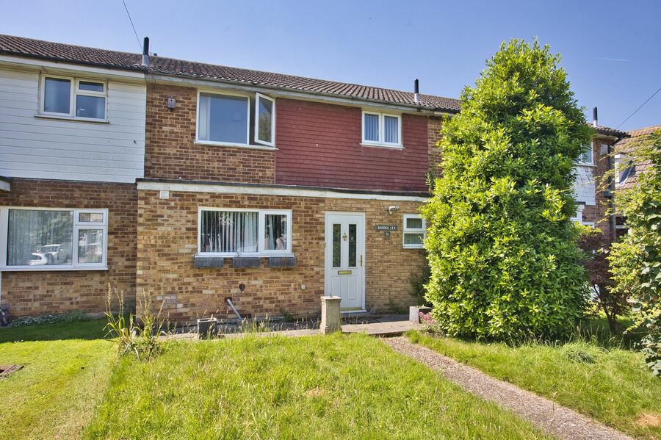The Butchery, Sandwich, CT13
2 bedroom house for sale
Nestled within the charming streets of Sandwich, is a meticulously refurbished two-bedroom end of terrace house that embodies perfect modern living. This property is an enticing investment opportunity, offering a versatile layout suitable for various living arrangements.
Upon entering the ground floor, you are welcomed into an inviting open plan living/dining area adorned with natural light, ideal for relaxation and entertainment. The contemporary kitchen, complete with built in appliances, caters to culinary enthusiasts. Additionally, a well-appointed bedroom and a convenient downstairs WC enhance the functionality of the space.
Ascending to the first floor reveals a generously sized double bedroom with a luxurious en suite shower room, providing a peaceful sanctuary. Ideally situated in the heart of Sandwich, this property offers a convenient lifestyle, surrounded by essential amenities and excellent transportation links.
Boasting a seamless combination of style, comfort, and convenience, this presents a rare opportunity to own a remarkable home in a sought-after location. Take advantage of this chance to secure a property that promises a delightful living experience.
This proeprty was constructed with ‘Brick and Blocks’ and has had no adaptations for accessibility.
Identification Checks
Should a purchaser(s) have an offer accepted on a property marketed by Miles & Barr, they will need to undertake an identification check. This is done to meet our obligation under Anti Money Laundering Regulations (AML) and is a legal requirement. We use a specialist third party service to verify your identity. The cost of these checks is £60 inc. VAT per purchase, which is paid in advance, when an offer is agreed and prior to a sales memorandum being issued. This charge is non-refundable under any circumstances.
Room Sizes
| Ground Floor | Ground Floor Entrance Leading To |
| Reception Room | 9' 3" x 19' 11" (2.82m x 6.06m) |
| WC | With Toilet and Wash Hand Basin |
| Kitchen | 9' 3" x 9' 7" (2.82m x 2.93m) |
| Lounge | 9' 2" x 11' 1" (2.79m x 3.38m) |
| Bedroom | 9' 2" x 14' 5" (2.79m x 4.39m) |
| First Floor | First Floor Landing Leading To |
| Bathroom | 6' 10" x 8' 2" (2.08m x 2.48m) |
| Bedroom | 9' 3" x 13' 5" (2.82m x 4.08m) |
