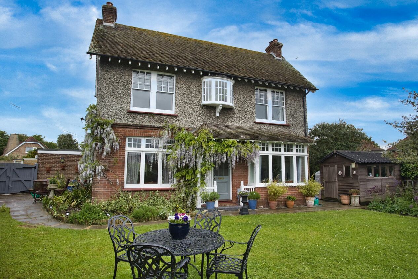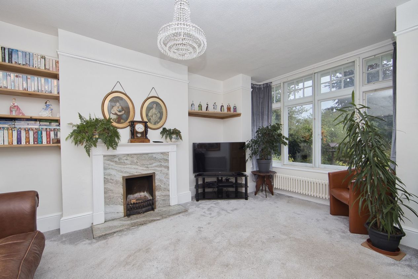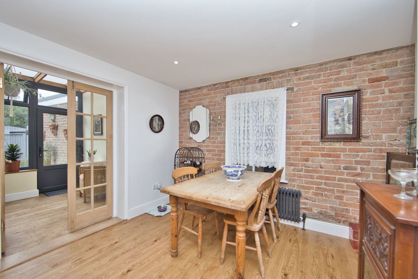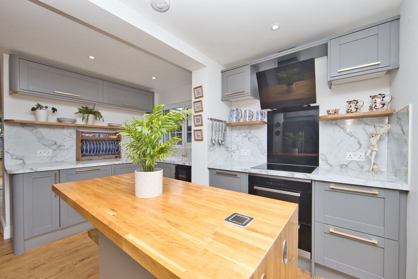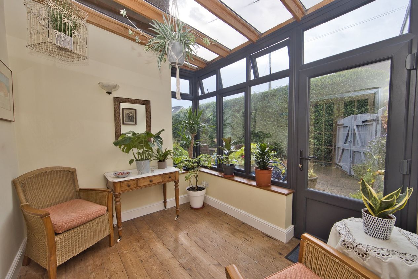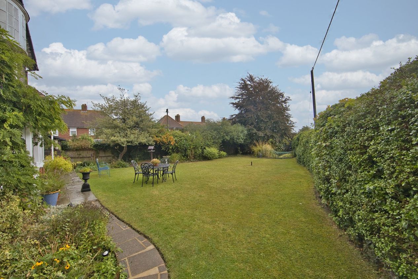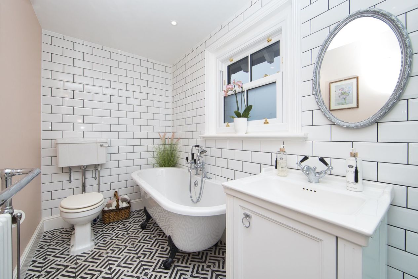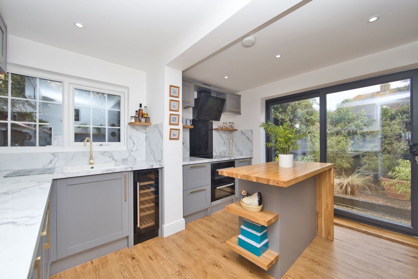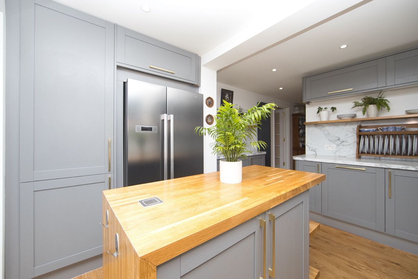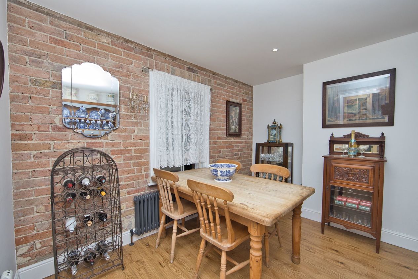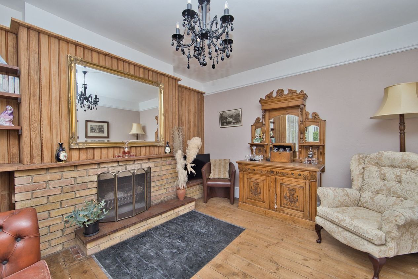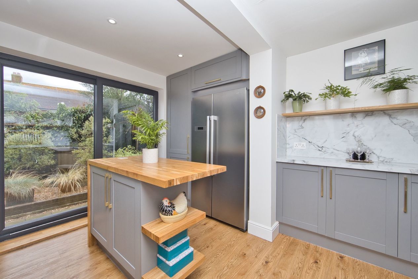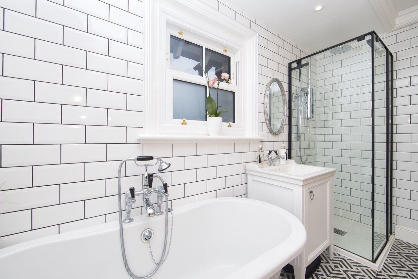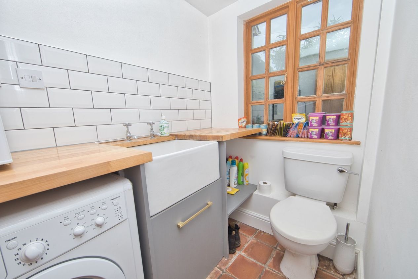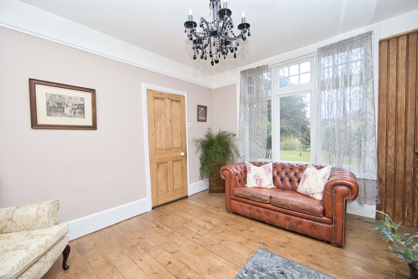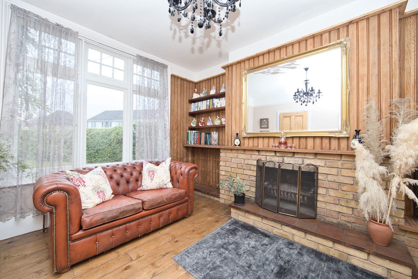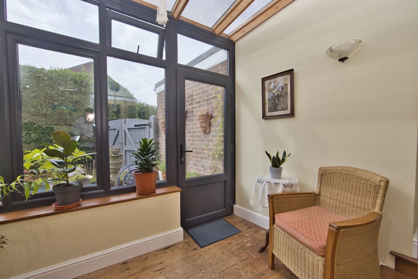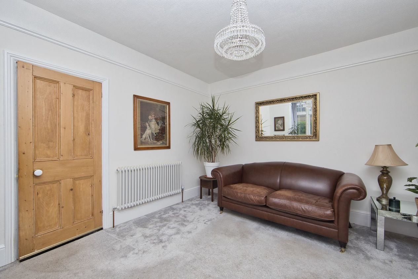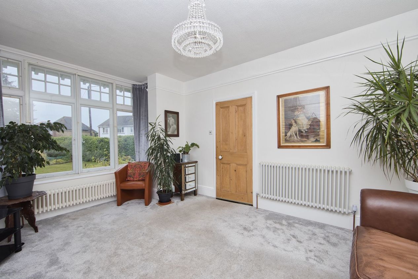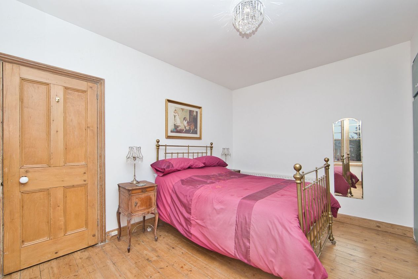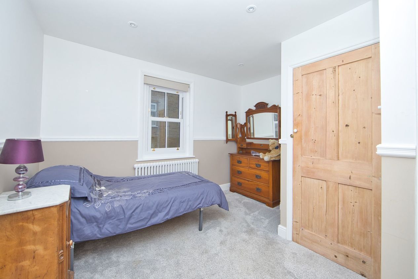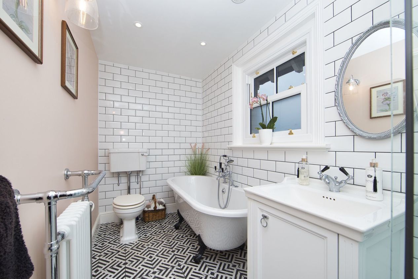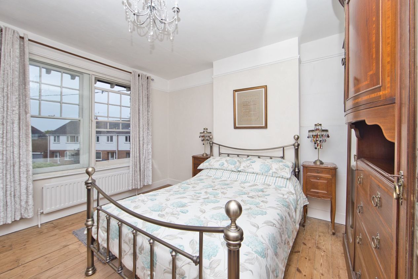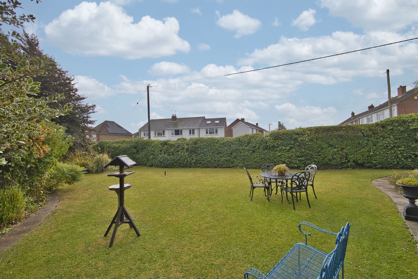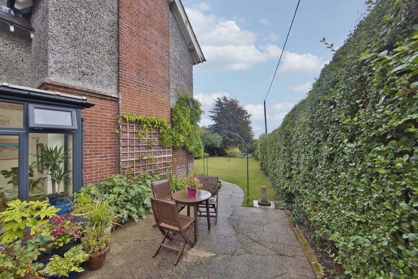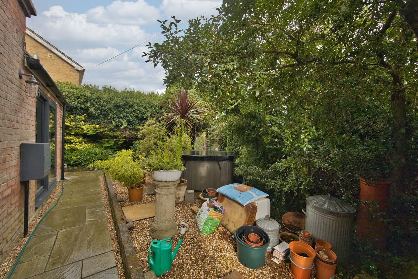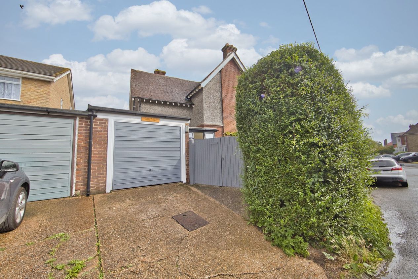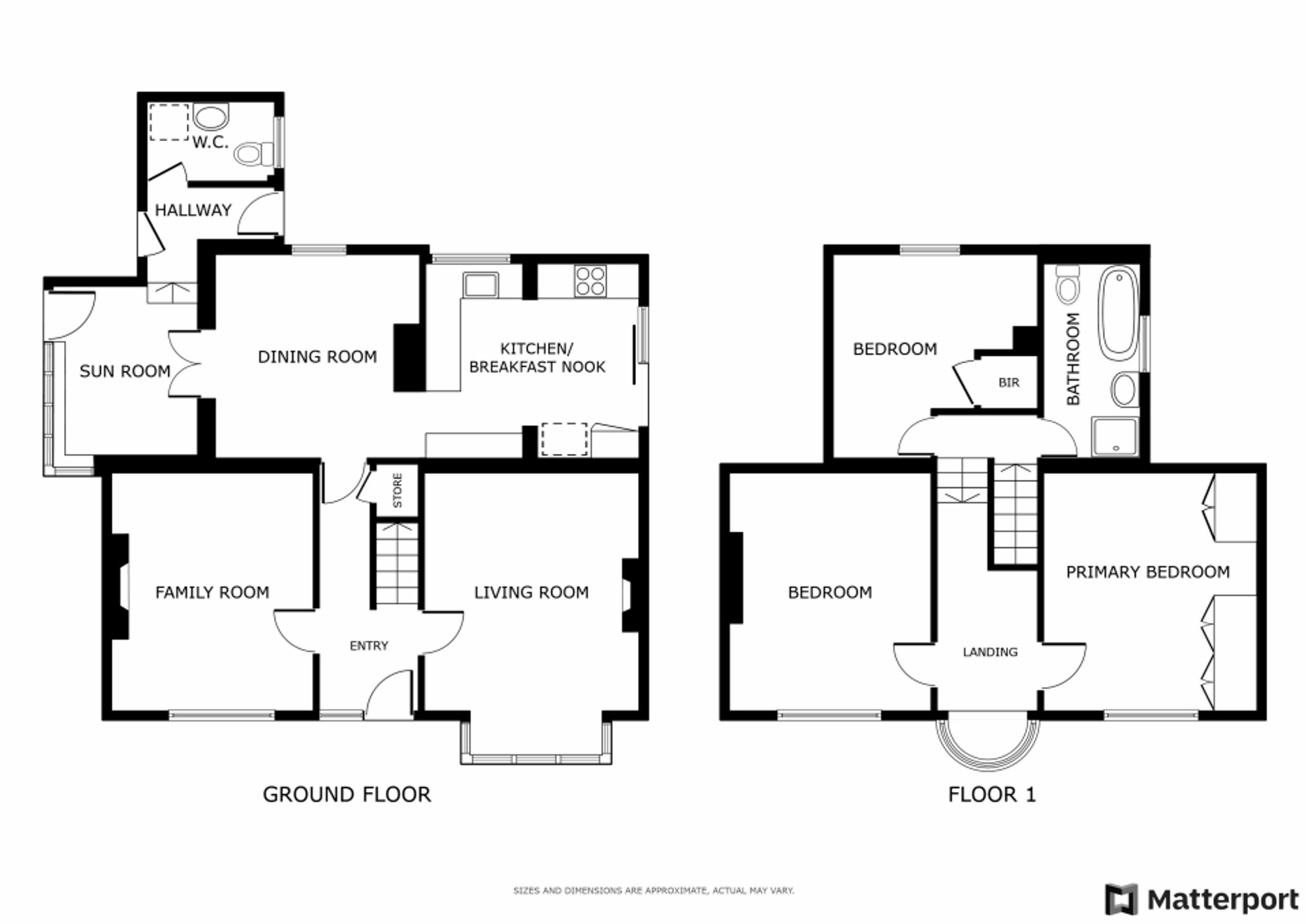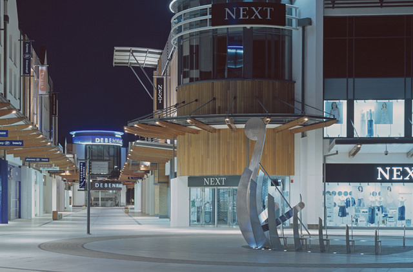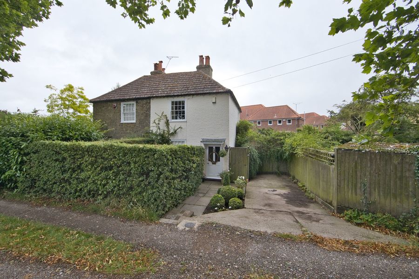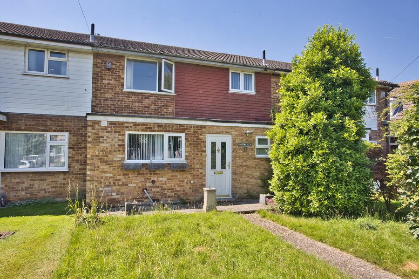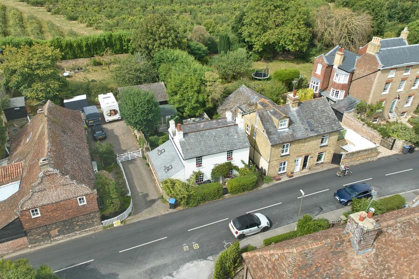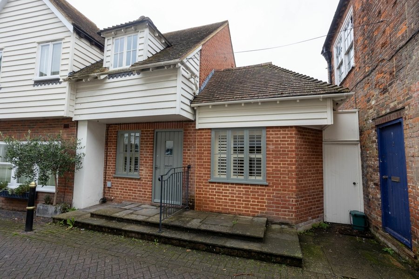Mill Lane, Sandwich, CT13
3 bedroom house for sale
Presenting an enchanting Edwardian-style detached residence, this home unfolds over two floors, merging contemporary comforts with timeless period details. From its wooden floors to its captivating feature fireplaces and brick accent walls, this property epitomises a harmonious blend of past and present. Immaculately presented throughout, this home's inviting entrance hallway sets the tone for what lies within.
To the front of the home, two reception rooms offer versatile spaces, each oozing character. The rear unfolds into a breakfast room, seamlessly integrated with a modern fitted kitchen, making it the heart of daily living. A delightful garden room acts as a conduit to a downstairs WC and utility area, extending further to grant access to the garage – a design that marries convenience with functionality.
Ascending the stairs, the first floor reveals a traditional-style bathroom adorned with underfloor heating, a freestanding bath, and a separate shower. Three generously proportioned double bedrooms grace this level, one of which boasts a built-in wardrobe, catering effortlessly to diverse requirements.
The private garden unfurls predominantly to the front, an idyllic expanse showcasing a sprawling manicured lawn, accentuated by a charming pond feature and a thriving vegetable patch. Multiple seating areas invite relaxation amidst nature's embrace. A rear sanctuary presents a log store, an ample shed/workshop, and a potential hot tub haven, all perfectly positioned for convenience.
Off-road parking for a vehicle leads the way to the garage, enhancing practicality. Seamlessly interwoven within its surroundings, this home is conveniently situated to provide effortless access to a plethora of local village amenities, including shops, a public house, post office, village hall, scenic countryside walks, and more. In summation, this lovely Edwardian-style detached home promises an enchanting lifestyle, blending timeless aesthetics with contemporary comforts.
Identification checks
Should a purchaser(s) have an offer accepted on a property marketed by Miles & Barr; they will need to undertake an identification check. This is done to meet our obligation under Anti Money Laundering Regulations (AML) and is a legal requirement. | We use a specialist third party service to verify your identity provided by Lifetime Legal. The cost of these checks is £60 inc. VAT per purchase, which is paid in advance, directly to Lifetime Legal, when an offer is agreed and prior to a sales memorandum being issued. This charge is non-refundable under any circumstances.
Room Sizes
| Ground Floor | Leading to |
| Hallway | Leading to |
| Lounge | 13' 1" x 11' 2" (3.99m x 3.40m) |
| Reception Room | 15' 6" x 11' 10" (4.72m x 3.61m) |
| Kitchen | 11' 11" x 11' 1" (3.63m x 3.38m) |
| Dining/Breakfast Area | 11' 2" x 11' 1" (3.40m x 3.38m) |
| Garden Room | 9' 0" x 8' 2" (2.74m x 2.49m) |
| Utility Room | 6' 0" x 4' 0" (1.83m x 1.22m) |
| First Floor | Leading to |
| Bedroom | 11' 5" x 11' 1" (3.48m x 3.38m) |
| Bedroom | 11' 4" x 13' 2" (3.45m x 4.01m) |
| Bathroom | 11' 4" x 5' 2" (3.45m x 1.57m) |
| Bedroom | 10' 2" x 11' 1" (3.10m x 3.38m) |
