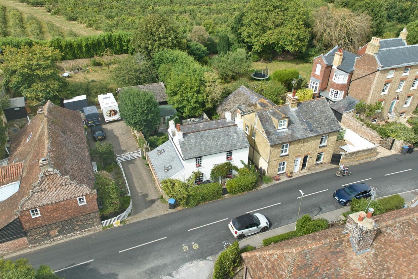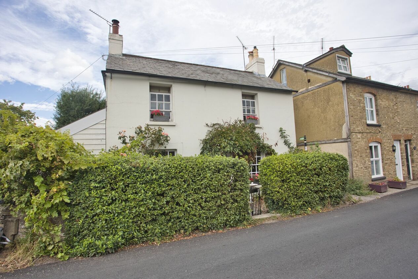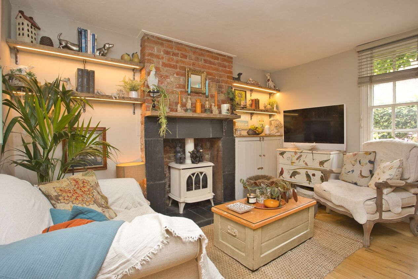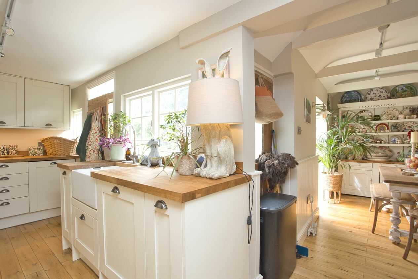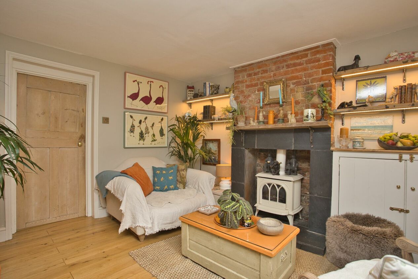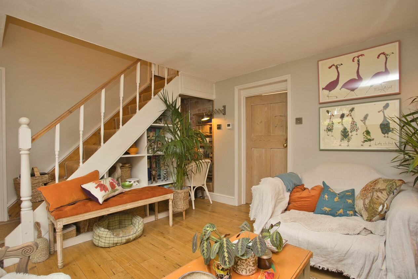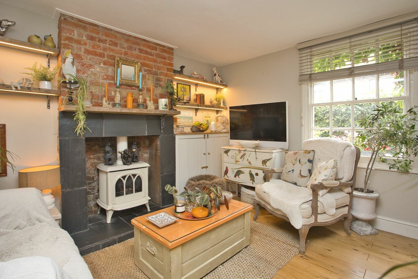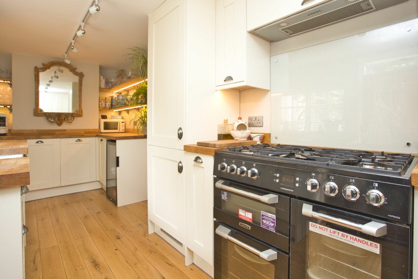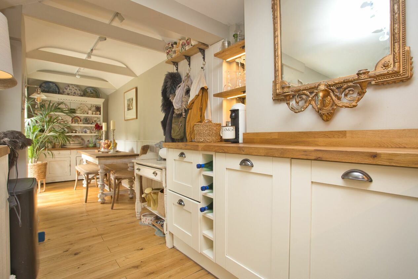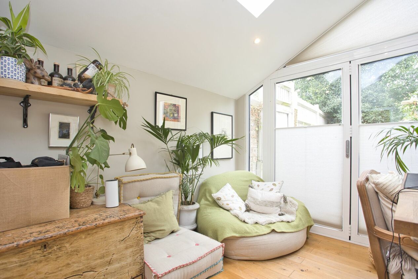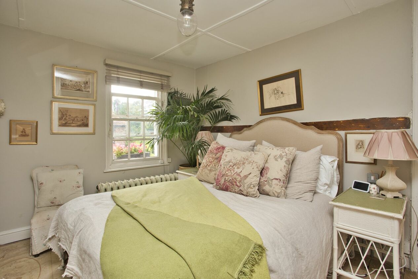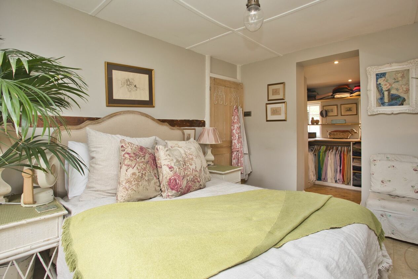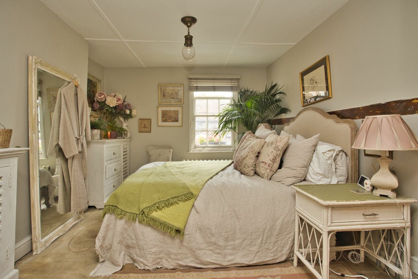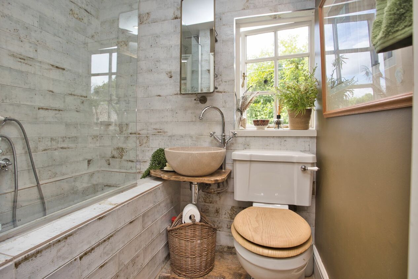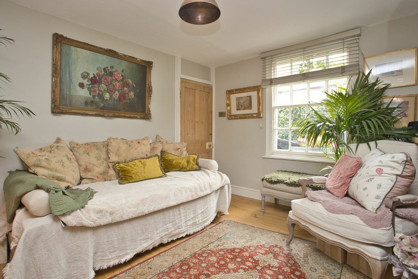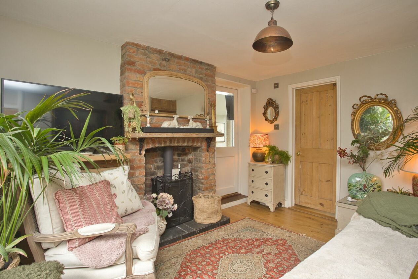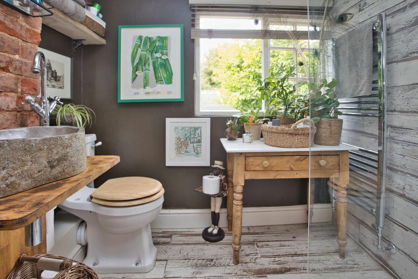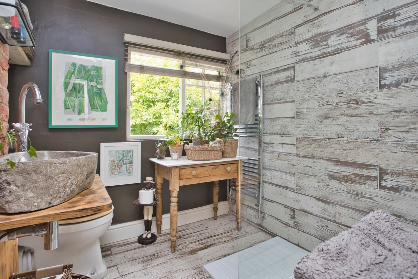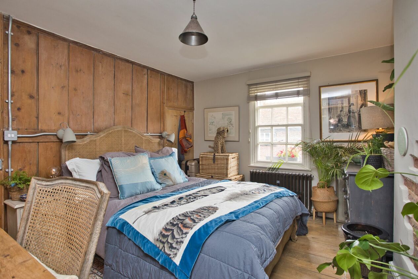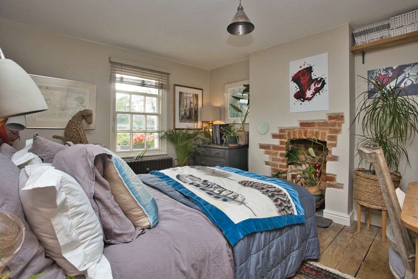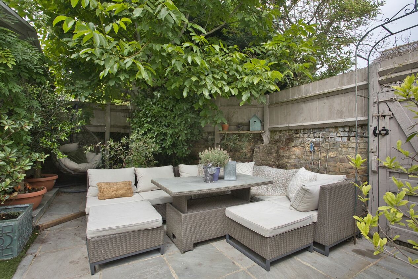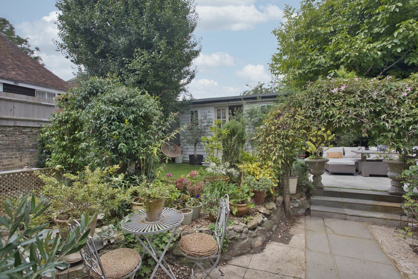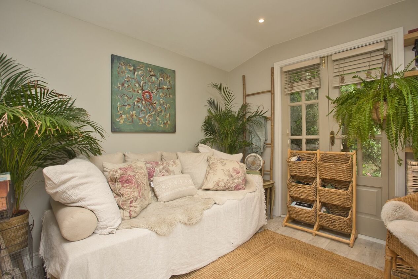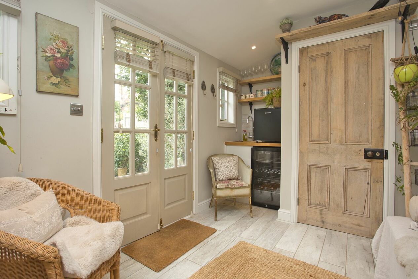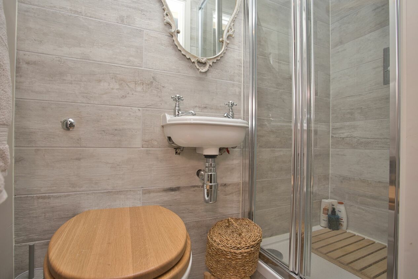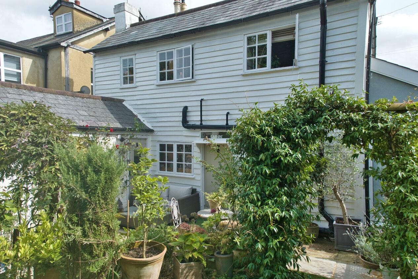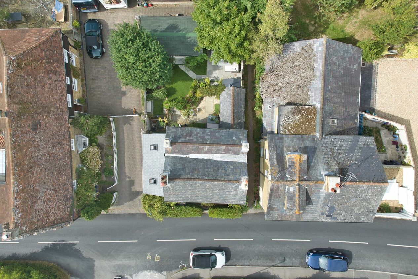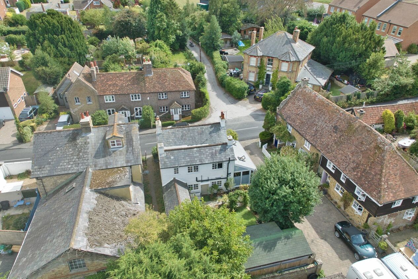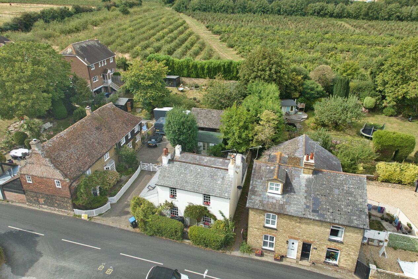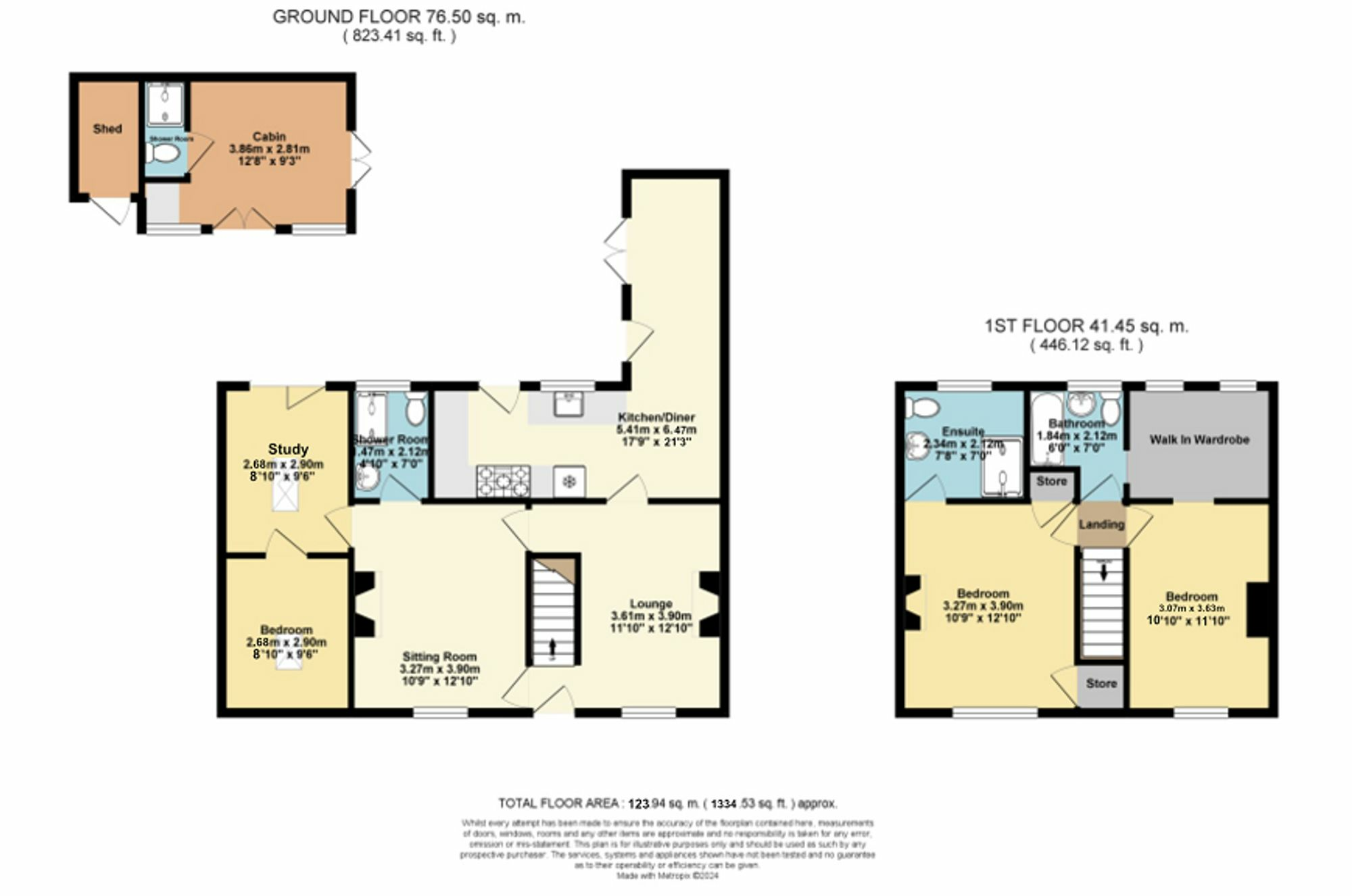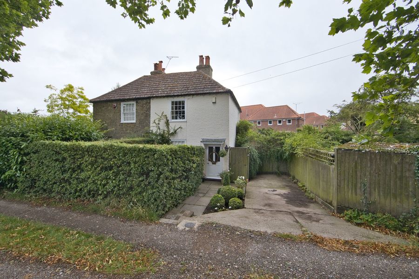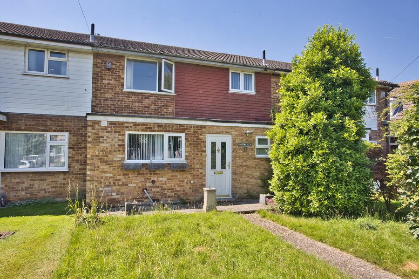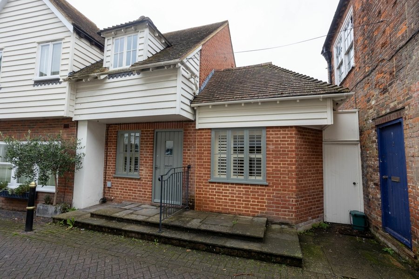The Street, Sandwich, CT13
4 bedroom cottage for sale
Nestled in the picturesque village of Woodnesborough, this charming detached cottage on The Street showcases exceptional craftsmanship throughout. Redesigned entirely by the current owner over the past three years, this home is a rare gem among family residences. It blends original features like wooden flooring, panelling and doors with unique additions such as a fully porcelain tiled bath, stone basins and a fully equipped garden room with a shower room and kitchenette, making it a must-see to truly appreciate its refurbishment.
Upon entering the ground floor, you are greeted by a delightful living area featuring a cosy gas burner stove and a captivating fireplace. This level offers versatile living spaces, including an additional reception room/snug with a comforting wood-burning stove and a bright study area adorned with bi-folding doors that open to the garden. Complementing these spaces is a luxurious three-piece shower room and a generously sized third bedroom. At the rear of the house lies a modern yet traditionally styled kitchen with integrated appliances and elegant oak worktops, seamlessly flowing into a dining area with french doors onto the garden. Newly installed underfloor heating runs throughout the ground floor.
Ascending to the first floor, you’ll find two spacious double bedrooms. The main bedroom has been masterfully adapted to include a walk-in wardrobe and a charming three-piece en-suite bathroom. Adjacent is another double bedroom with original wood panelling, featuring its own en-suite shower room with underfloor heating.
Externally, the property boasts a small but discreet front garden and gated side access on both sides, with one pathway leading to stunning walks through the orchards. The rear features a fully landscaped, peaceful garden complete with a fully equipped garden room. This garden room, mirroring the house in style, includes underfloor heating, a convenient kitchenette area, and an en-suite shower room making it a perfect studio/office or spare bedroom when needed. This superb chain-free property is an opportunity not to be missed.
Identification Checks
Should a purchaser(s) have an offer accepted on a property marketed by Miles & Barr, they will need to undertake an identification check. This is done to meet our obligation under Anti Money Laundering Regulations (AML) and is a legal requirement. We use a specialist third party service to verify your identity. The cost of these checks is £60 inc. VAT per purchase, which is paid in advance, when an offer is agreed and prior to a sales memorandum being issued. This charge is non-refundable under any circumstances.
Room Sizes
| Ground Floor | Ground Floor Entrance Leading To |
| Sitting Room | 10' 9" x 12' 10" (3.27m x 3.90m) |
| Sitting Room | 11' 10" x 12' 10" (3.61m x 3.90m) |
| Kitchen / Diner | 17' 9" x 21' 3" (5.41m x 6.47m) |
| Shower Room | 4' 10" x 6' 11" (1.47m x 2.12m) |
| Bedroom | 7' 10" x 10' 3" (2.39m x 3.12m) |
| Bedroom | 8' 10" x 9' 6" (2.68m x 2.90m) |
| First Floor | First Floor Landing Leading To |
| Bathroom | 6' 0" x 6' 11" (1.84m x 2.12m) |
| Bedroom | 10' 1" x 11' 11" (3.07m x 3.63m) |
| Bedroom | 10' 9" x 12' 10" (3.27m x 3.90m) |
| En-Suite | 7' 8" x 6' 11" (2.34m x 2.12m) |
| Cabin Entrance | Rear Garden Cabin Main Entrance |
| Cabin | 12' 8" x 9' 3" (3.85m x 2.81m) |
| Shower Room | With Shower and Toilet |
