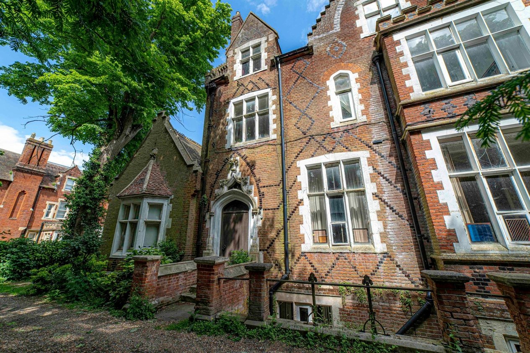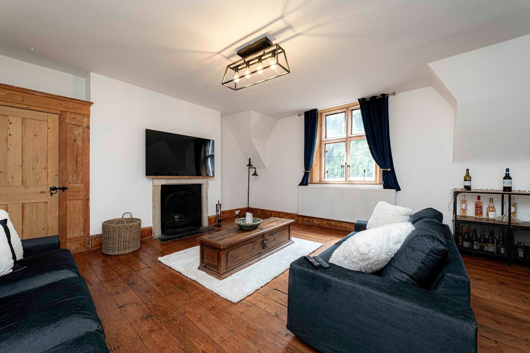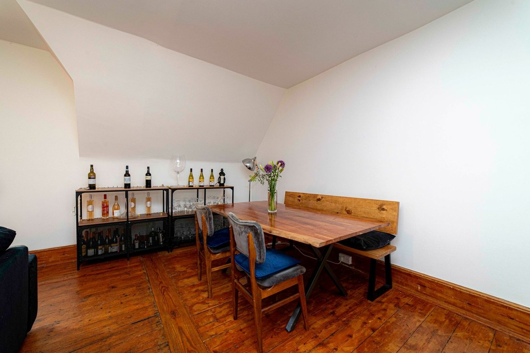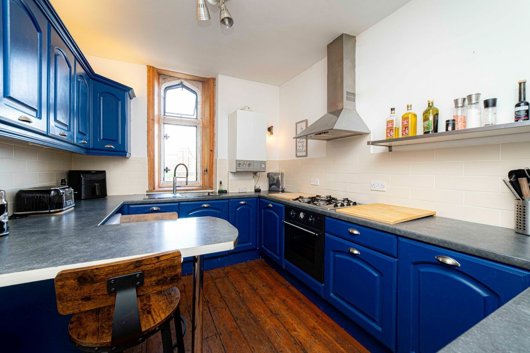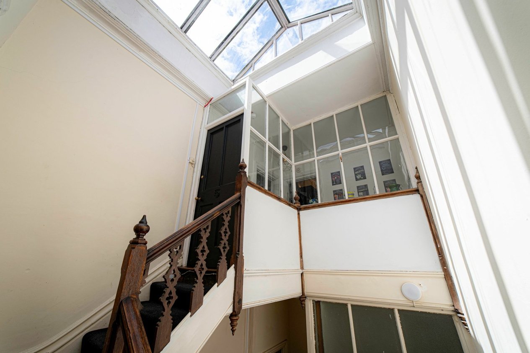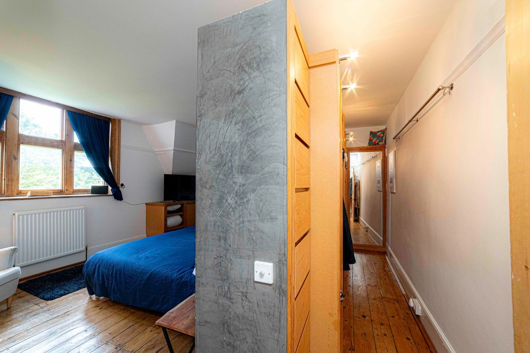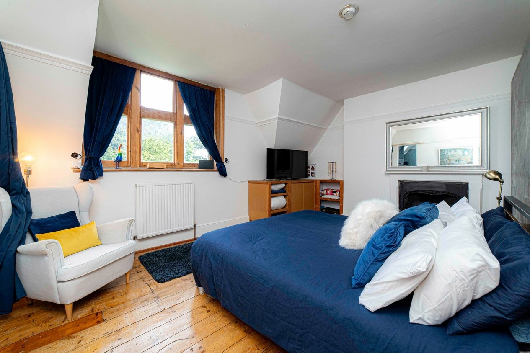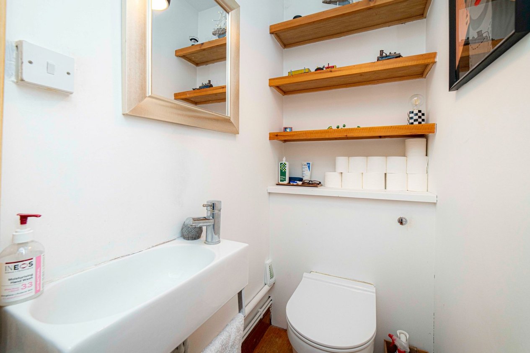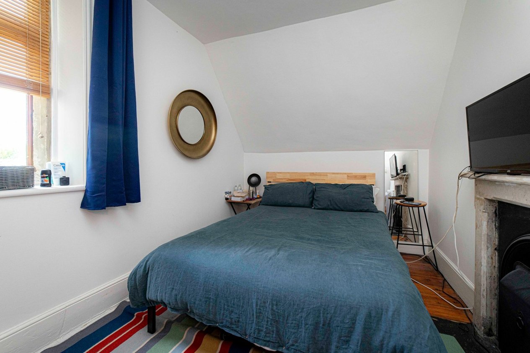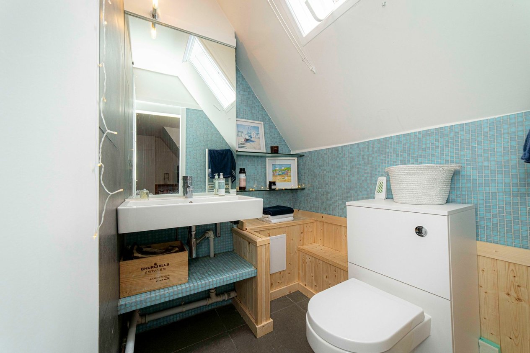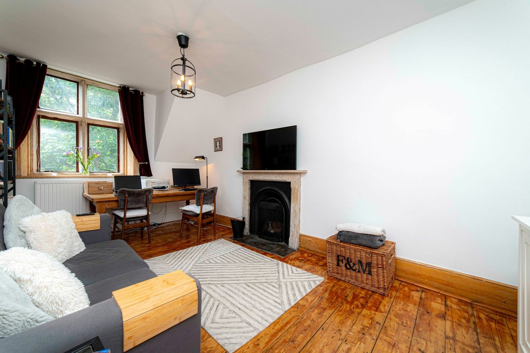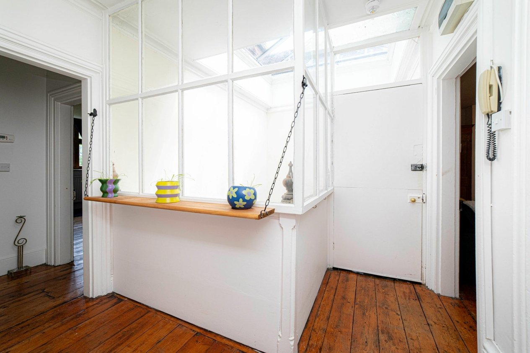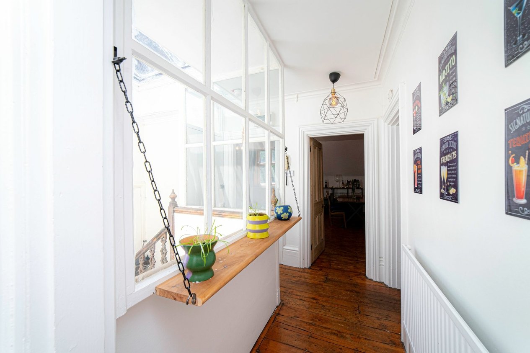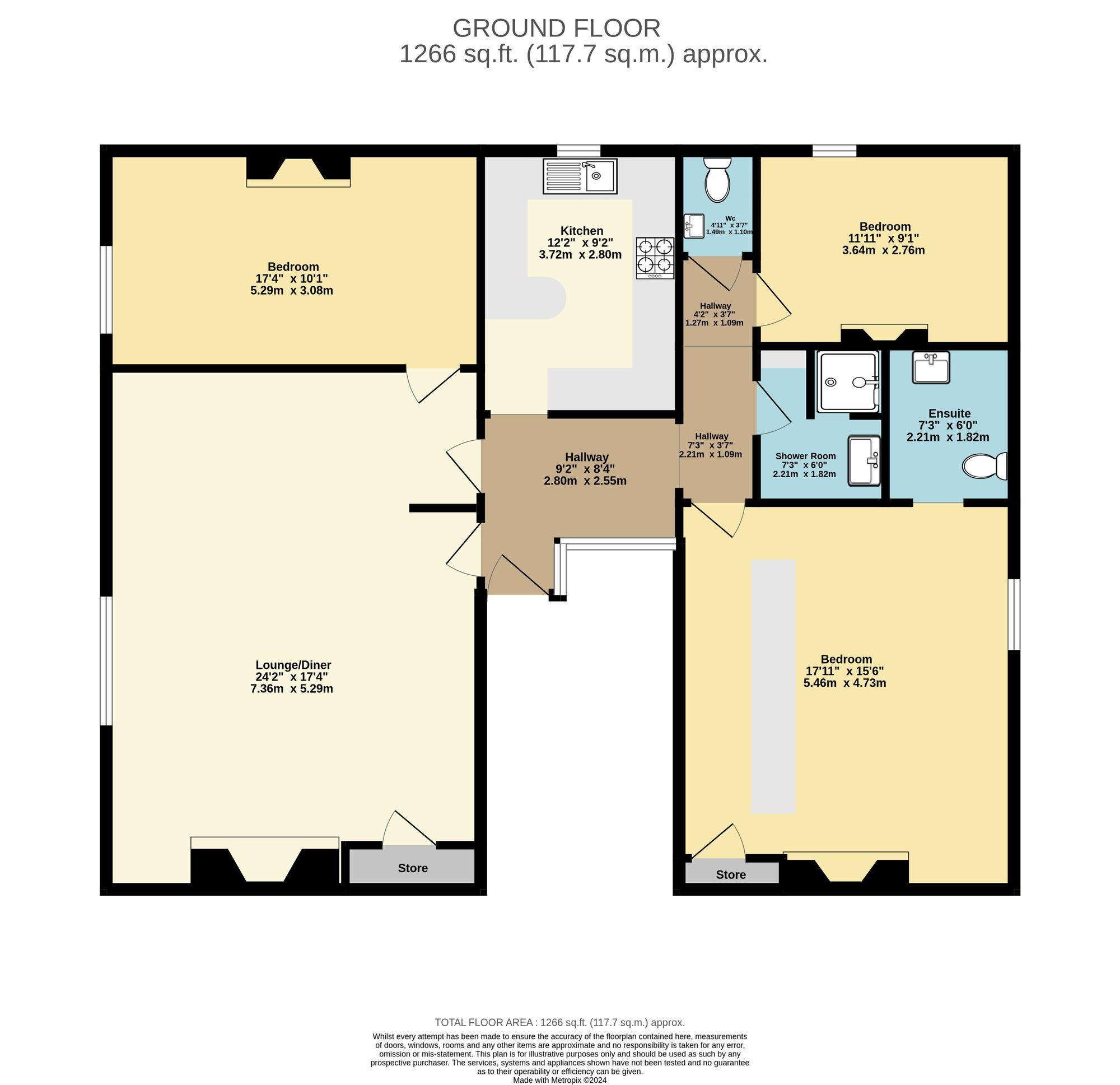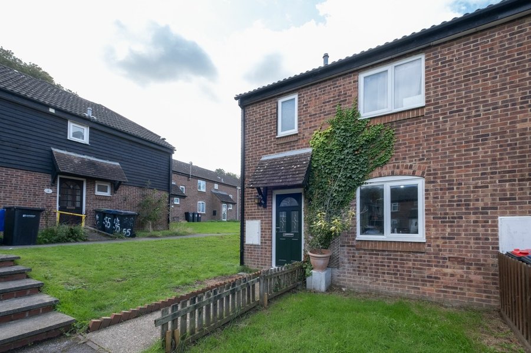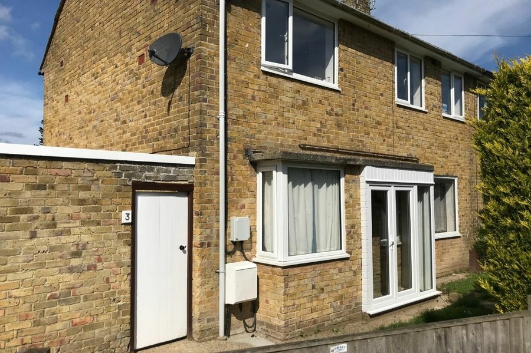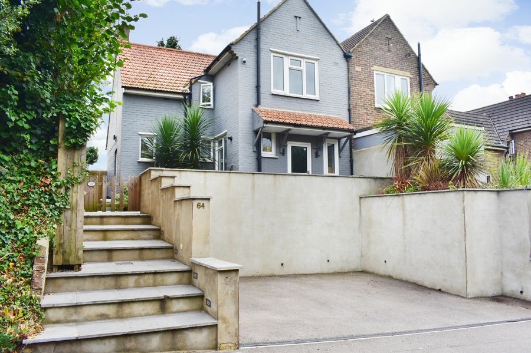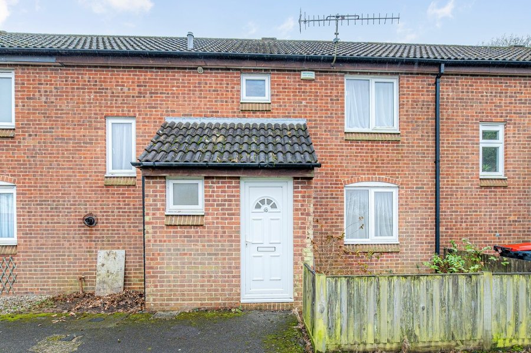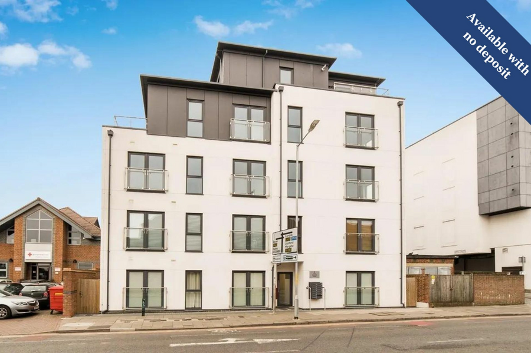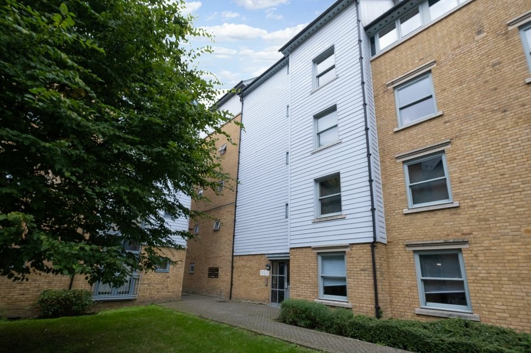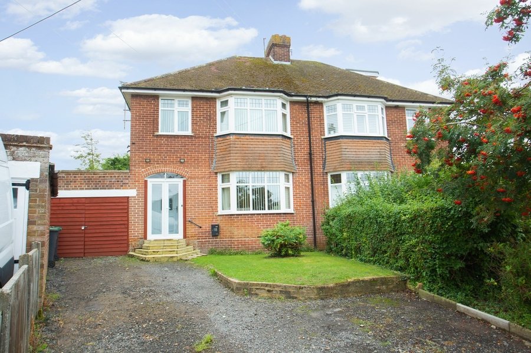New Dover Road, Canterbury, CT1
3 bedroom flat for sale
Nestled within an elegant Victorian building, this exceptional top-floor flat offers a sophisticated and spacious living environment. As you enter, you are greeted by an impressive stairwell with Gothic-style bannisters evoking a sense of grandeur and charm.
Boasting over 1300 square feet of living space, this property is an exquisite example of classic design and contemporary living. The focal point of the flat is the vast lounge/diner featuring an open working fireplace, creating a cosy ambience perfect for entertaining guests or relaxing in style.
The property comprises three bedrooms, one of which is currently utilised as a study, providing flexibility for a variety of lifestyle needs. The master bedroom benefits from a convenient WC, which could easily be transformed into a full en suite, enhancing the privacy and comfort of the space. Additionally, there is a separate wardrobe area, ensuring ample storage solutions for your personal belongings.
A separate kitchen adds to the functionality of the flat, offering a dedicated space for culinary creations and casual dining. The property also includes an additional WC, providing added convenience for residents and visitors alike.
With its high ceilings and large windows, the flat is flooded with natural light, creating a bright and airy atmosphere throughout. The combination of classic architectural elements and modern amenities ensures a harmonious balance between tradition and contemporary living.
Situated in a desirable location, this property offers easy access to local amenities, shops, and transport links, making it an ideal choice for those seeking a convenient and comfortable lifestyle. With its generous proportions and elegant features, this top-floor flat presents a rare opportunity to own a piece of timeless luxury in a vibrant city setting.
In summary, this three bedroom top-floor flat represents a unique blend of classic design, modern comfort, and convenient living, all within a beautifully preserved Victorian building. Experience the allure of this remarkable property and make it your own urban sanctuary.
Identification checks
Should a purchaser(s) have an offer accepted on a property marketed by Miles & Barr, they will need to undertake an identification check. This is done to meet our obligation under Anti Money Laundering Regulations (AML) and is a legal requirement. We use a specialist third party service to verify your identity. The cost of these checks is £60 inc. VAT per purchase, which is paid in advance, when an offer is agreed and prior to a sales memorandum being issued. This charge is non-refundable under any circumstances.
Room Sizes
| Entrance Hall | 9' 2" x 8' 4" (2.80m x 2.55m) |
| Lounge/ Diner | 24' 2" x 17' 4" (7.36m x 5.29m) |
| Bedroom | 17' 4" x 10' 1" (5.29m x 3.08m) |
| Kitchen | 12' 2" x 9' 2" (3.72m x 2.80m) |
| Bedroom | 17' 11" x 15' 6" (5.46m x 4.73m) |
| En-Suite | 7' 3" x 6' 0" (2.21m x 1.82m) |
| Shower Room | 7' 3" x 6' 0" (2.21m x 1.82m) |
| Bedroom | 11' 11" x 9' 1" (3.64m x 2.76m) |
| Wc | 4' 11" x 3' 7" (1.49m x 1.10m) |
