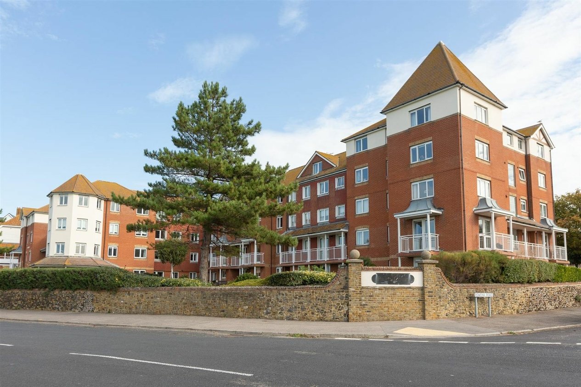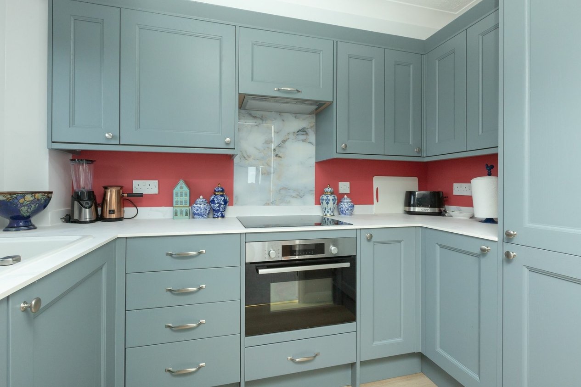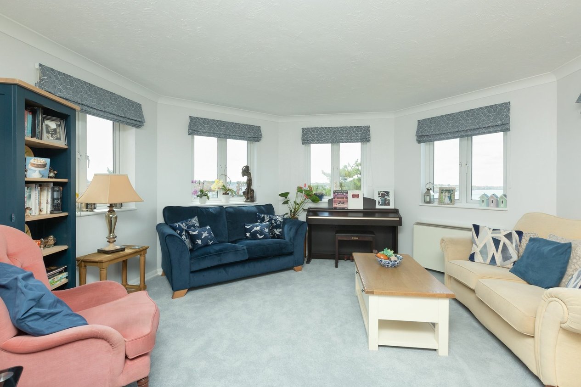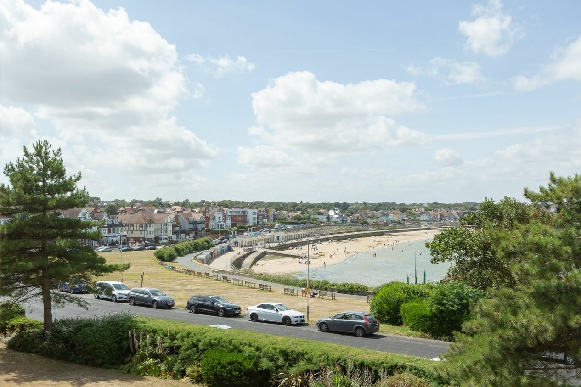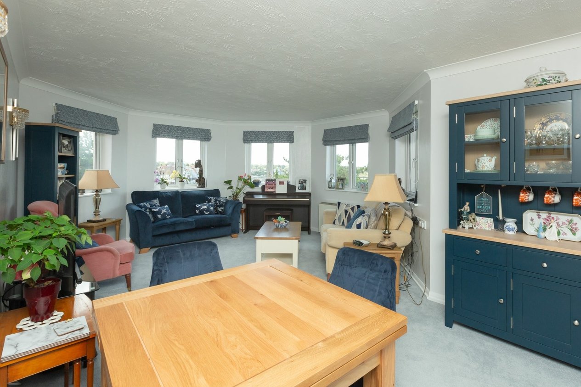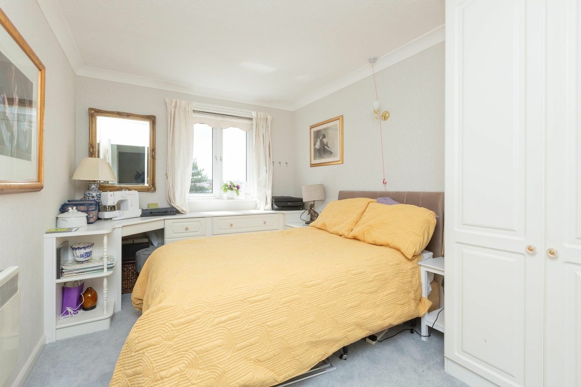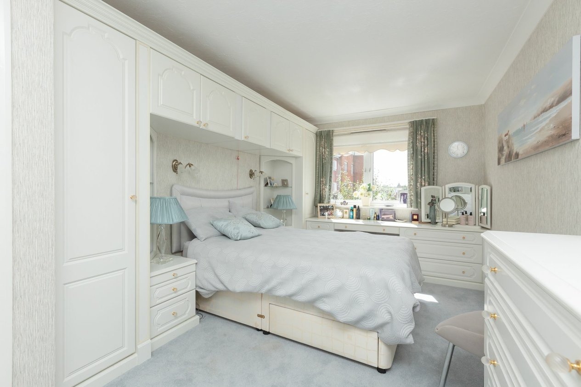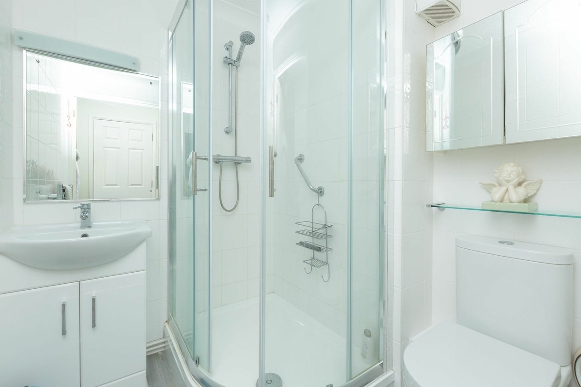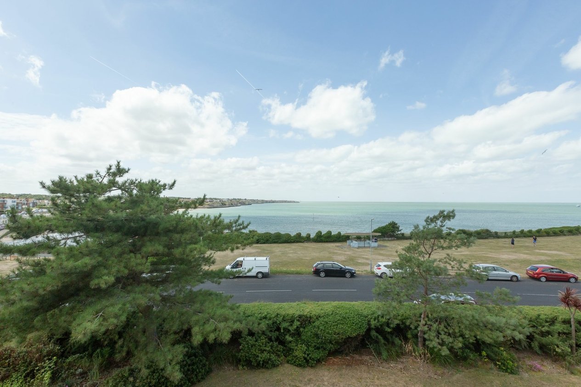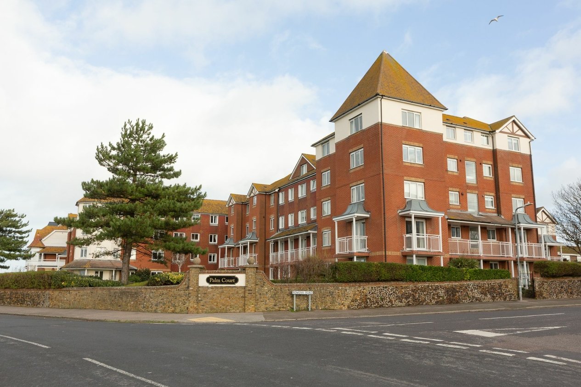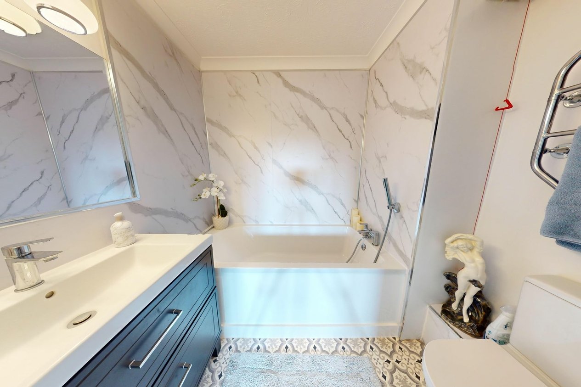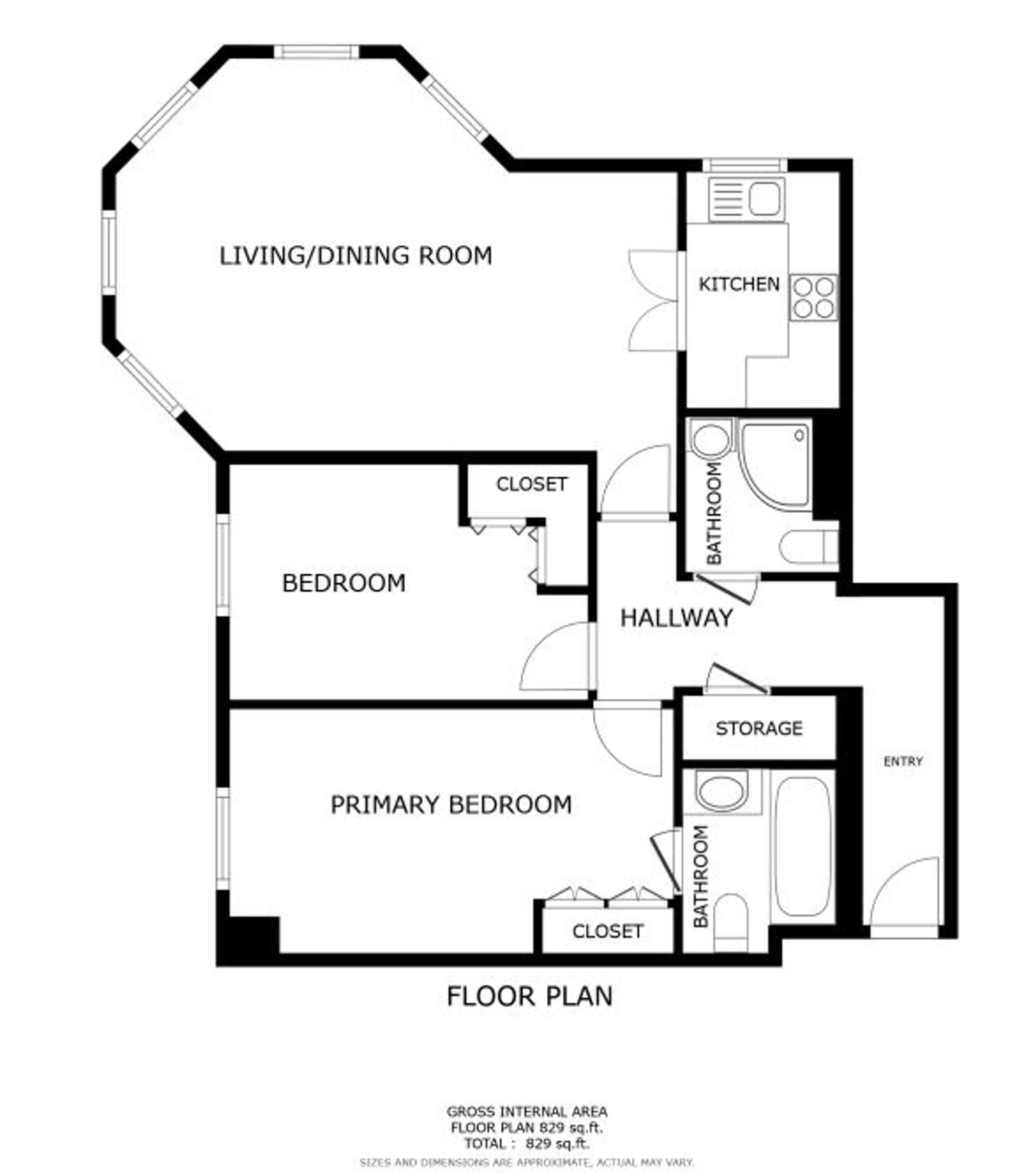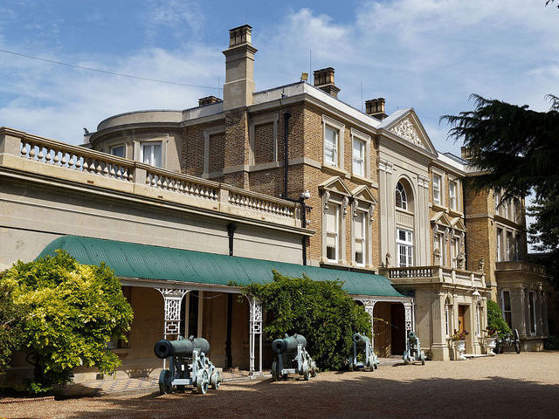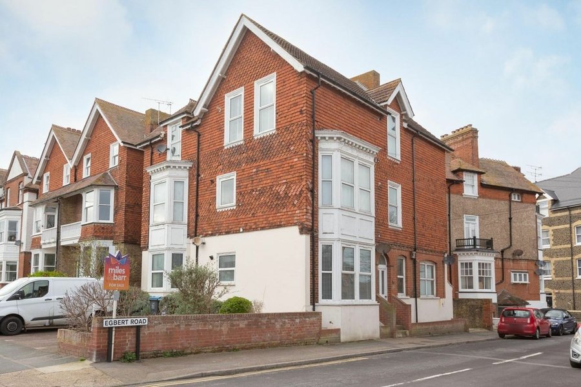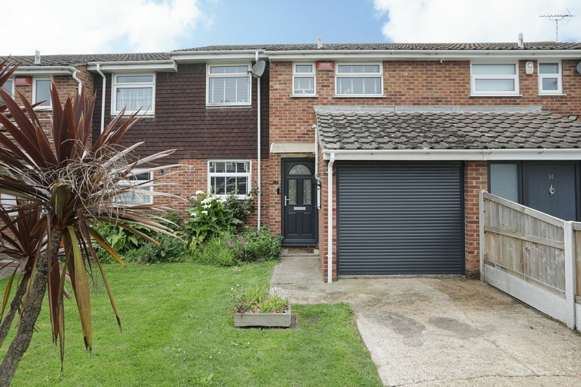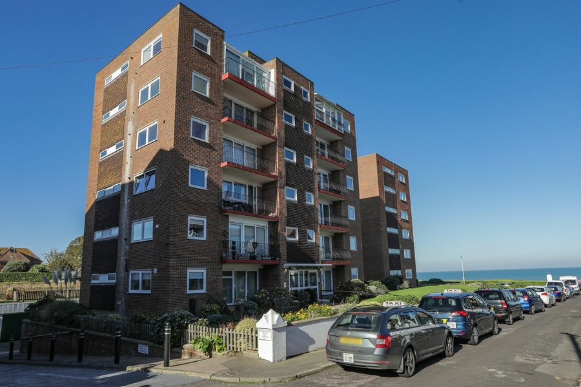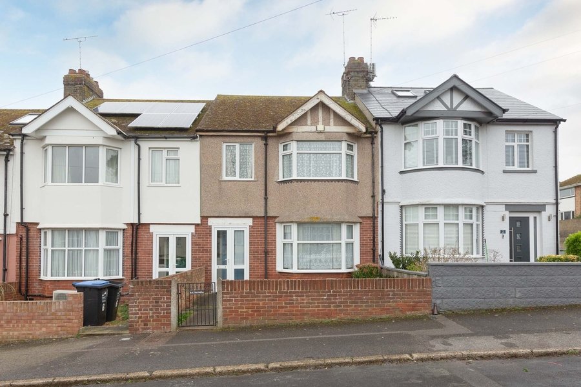Rowena Road, Westgate-on-sea, CT8
2 bedroom flat for sale
TWO BEDROOM RETIREMENT APARTMENT WITH EXCEPTIONAL SEA VIEWS. This beautifully redecorated property is situated on the second floor of a purpose-built retirement home and features a range of upgrades that truly set it apart.
The apartment is located at the end of the corridor, ensuring a quiet living environment, and is easily accessed via a stairwell or the lift which services every floor. The octagonal lounge, located within the turret of Palm Court, offers unbeatable panoramic sea views across Westbay—views that need to be seen to be appreciated. The adjoining lounge/diner leads to a brand new kitchen, complete with integrated oven, hob, fridge/freezer and dishwasher, along with stylish fitted floor and wall units. The whole flat has been re-carpeted and both of the large double bedrooms feature built-in wardrobes and dressers. The master bedroom also benefits from a newly refurbished en-suite. Additionally, there is a modern shower room off the entrance hall and a large storage cupboard opposite.
Being offered with NO FORWARD CHAIN, further benefits of the development include well-maintained gardens, an in-house manager, 24-hour care line assistance, a communal lounge with a sea-facing balcony, a laundry room, refuse collection, a guest suite, and off-street parking on a first come first served basis.
This property is constructed of Brick and Block.
Identification checks
Should a purchaser(s) have an offer accepted on a property marketed by Miles & Barr, they will need to undertake an identification check. This is done to meet our obligation under Anti Money Laundering Regulations (AML) and is a legal requirement. We use a specialist third party service to verify your identity. The cost of these checks is £60 inc. VAT per purchase, which is paid in advance, when an offer is agreed and prior to a sales memorandum being issued. This charge is non-refundable under any circumstances.
Room Sizes
| Entrance | Entrance Hall Leading To |
| Bedroom | 17' 3" x 9' 5" (5.26m x 2.87m) |
| En-Suite | 6' 9" x 5' 6" (2.06m x 1.68m) |
| Bedroom | 14' 0" x 9' 5" (4.27m x 2.87m) |
| Shower Room | 6' 3" x 5' 4" (1.91m x 1.63m) |
| Lounge/Diner | (At largest point 21'4" x 14'10"). |
| Kitchen | 7' 1" x 4' 9" (2.16m x 1.45m) |
