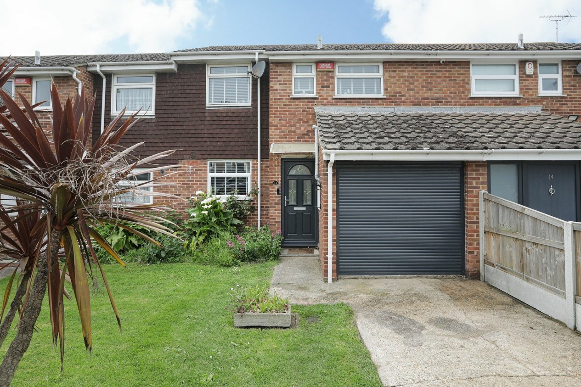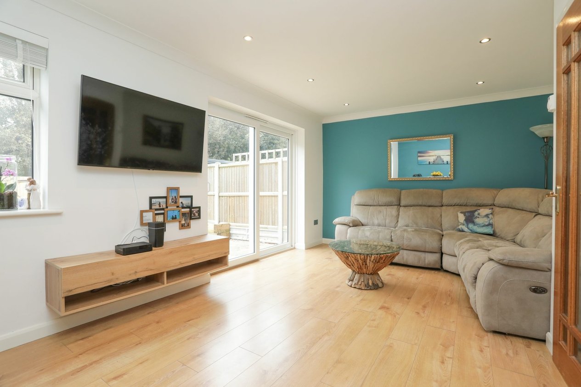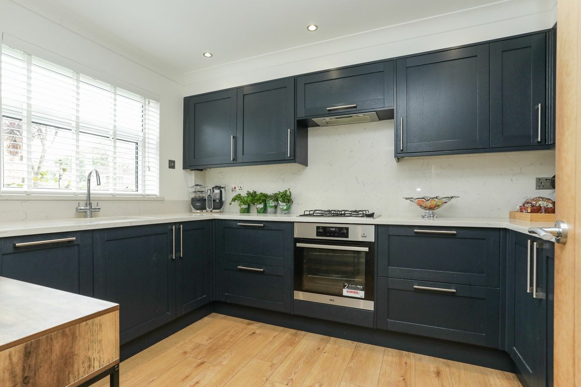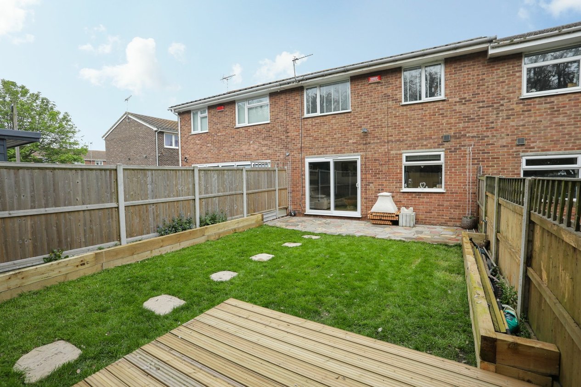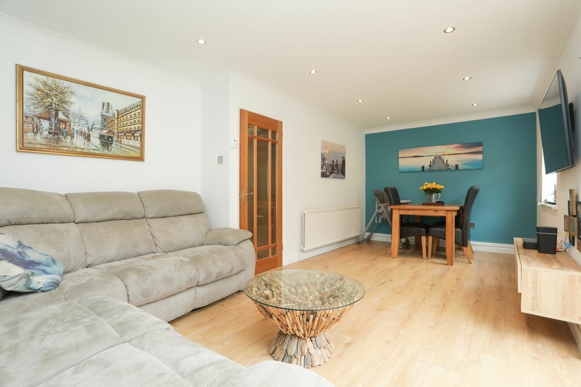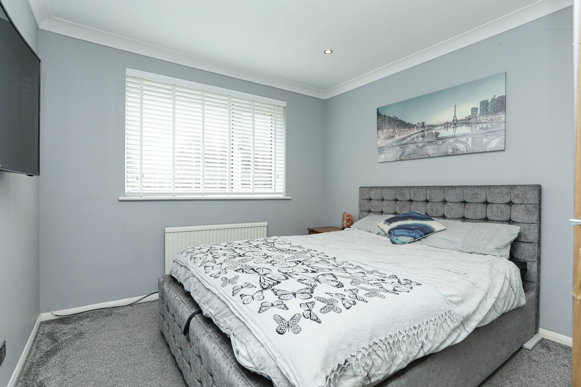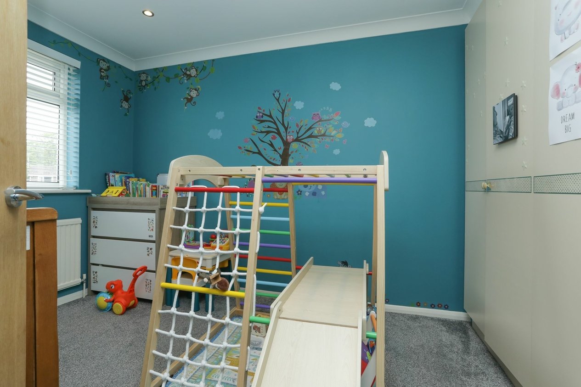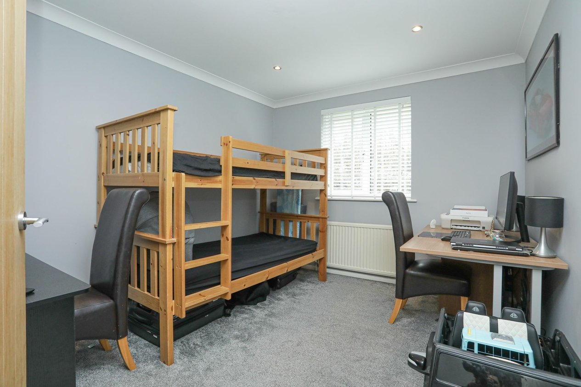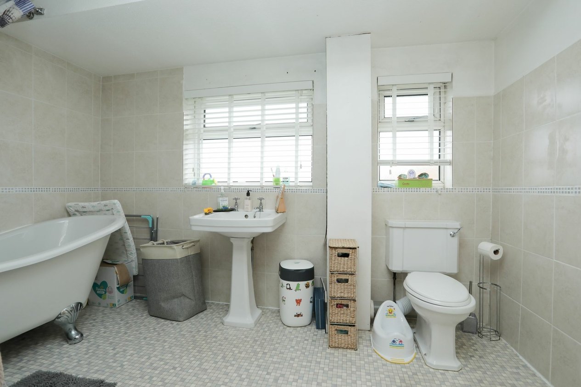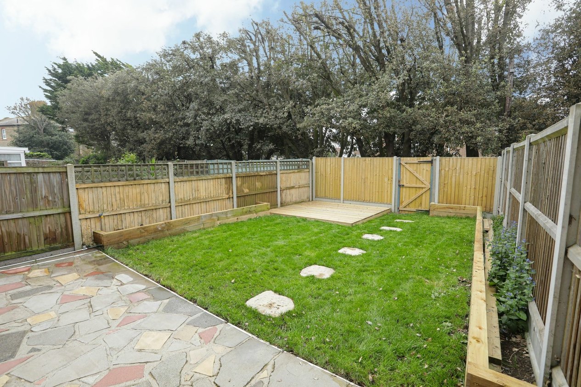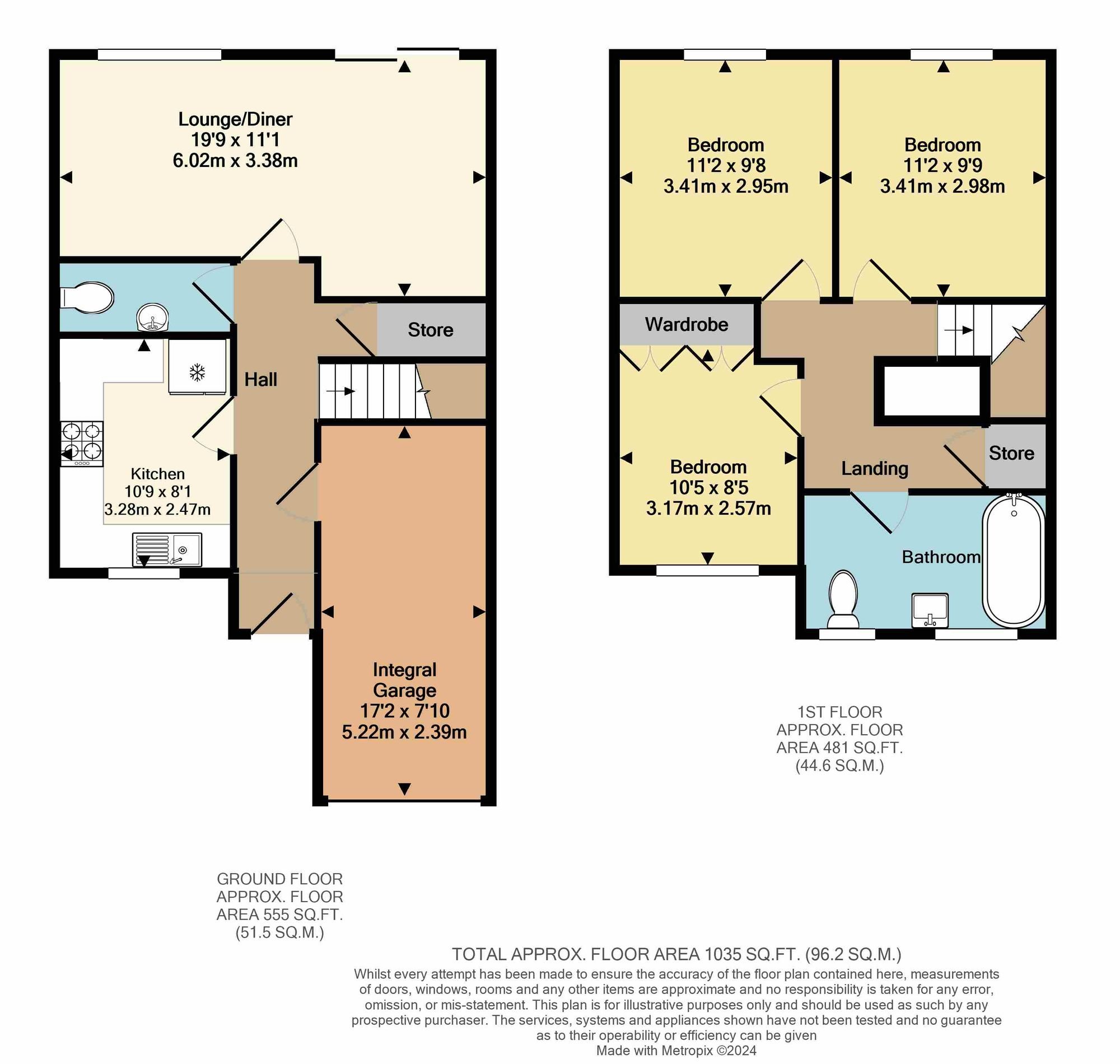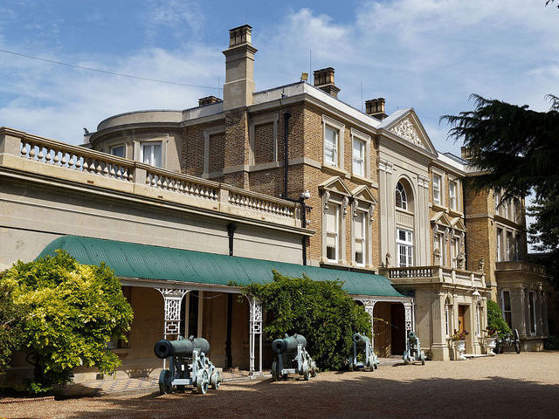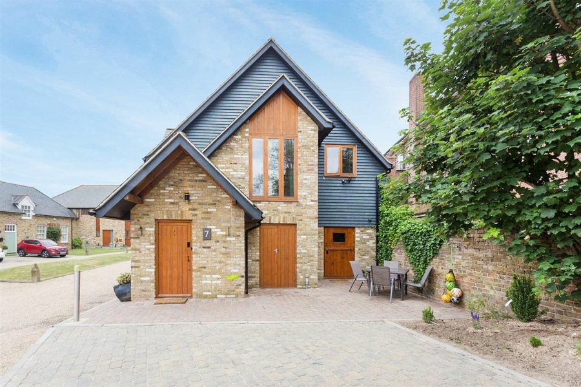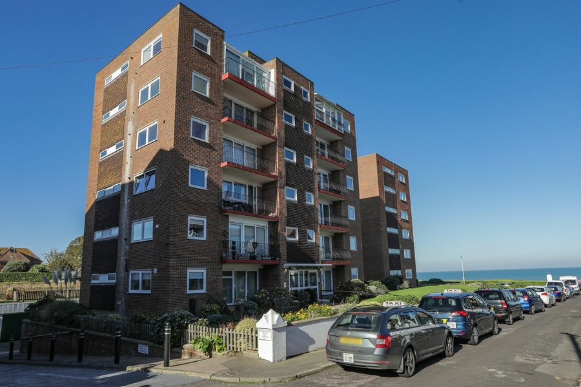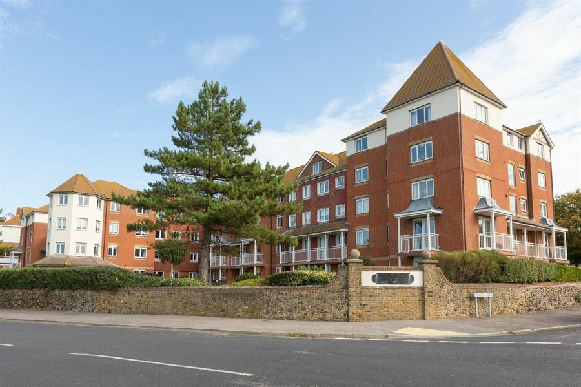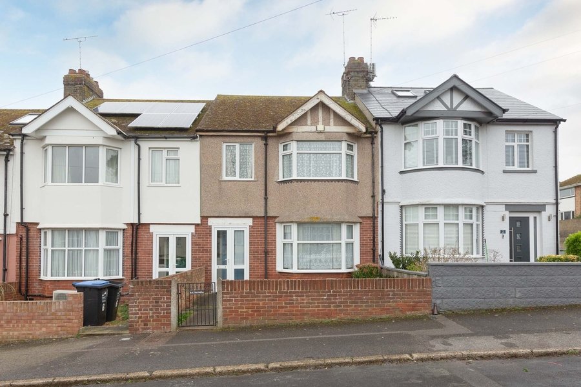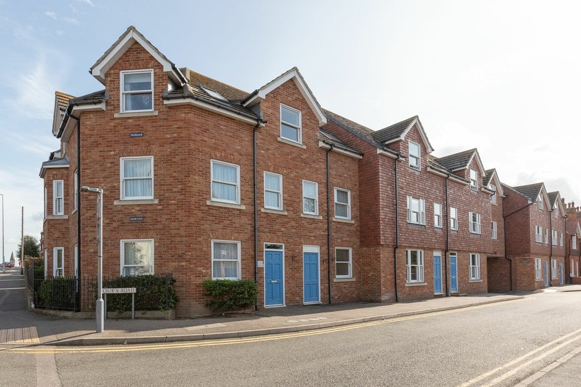Wellington Close, Westgate-on-sea, CT8
3 bedroom house for sale
BEAUTIFULLY PRESENTED FAMILY HOME IN A QUIET CUL DE SAC IN THE HEART OF WESTGATE!
Miles and Barr are delighted to be offering this lovingly renovated home to the market. Conveniently located in the heart of Westgate it is within easy reach of the shops, sandy beaches, doctors surgery and train station. In our opinion, this home will suit a wide range of purchasers and is a ‘must see’ for any buyer in search of a home ready to move into. Arranged over two floors, the accommodation is comprised of an entrance hall with access a beautiful kitchen with integral appliances and a stunning Quartz worksurface and splashback, a lounge diner that spans the width of the property and enjoys views of the garden, a WC, and integral garage with electric roller door. The first floor further boasts three double bedrooms and a spacious family bathroom. Externally, the picture is complete with a front garden providing off street parking, and a lawned, landscaped and fully enclosed rear garden. To avoid disappointment, call Miles and Barr to arrange an immediate viewing of this bright and beautiful home!
Identification checks
Should a purchaser(s) have an offer accepted on a property marketed by Miles & Barr, they will need to undertake an identification check. This is done to meet our obligation under Anti Money Laundering Regulations (AML) and is a legal requirement. We use a specialist third party service to verify your identity. The cost of these checks is £60 inc. VAT per purchase, which is paid in advance, when an offer is agreed and prior to a sales memorandum being issued. This charge is non-refundable under any circumstances
Room Sizes
| Ground Floor | Ground Floor Entrance Leading To |
| Kitchen | 8' 1" x 10' 9" (2.47m x 3.28m) |
| Lounge/Diner | 11' 1" x 19' 9" (3.38m x 6.02m) |
| WC | 8' 2" x 2' 9" (2.48m x 0.83m) |
| Integral Garage | 17' 2" x 7' 10" (5.22m x 2.39m) |
| First Floor | Leading To |
| Bedroom | 11' 3" x 9' 9" (3.44m x 2.98m) |
| Bedroom | 11' 2" x 9' 8" (3.41m x 2.95m) |
| Bedroom | 8' 5" x 10' 5" (2.57m x 3.17m) |
| Bathroom | 10' 11" x 6' 5" (3.33m x 1.95m) |
