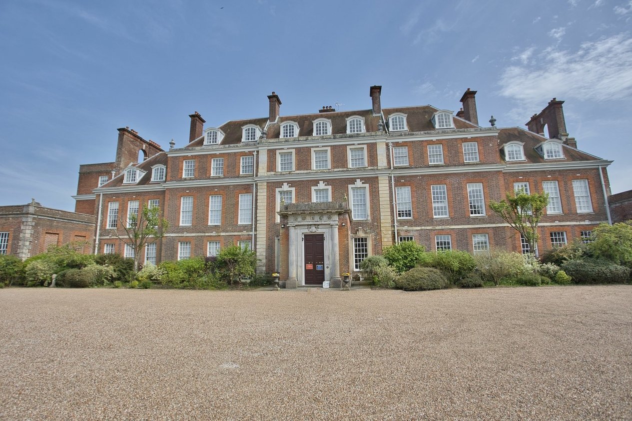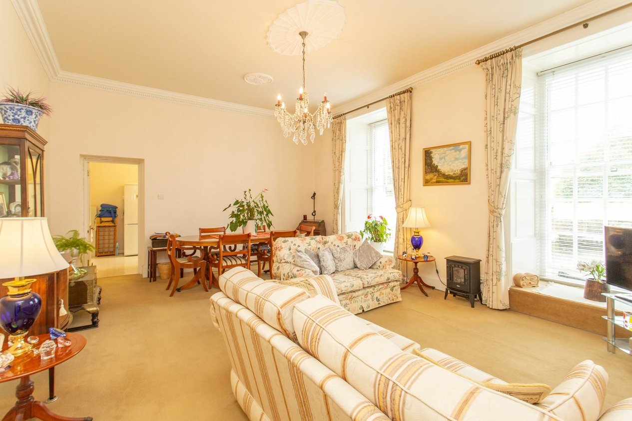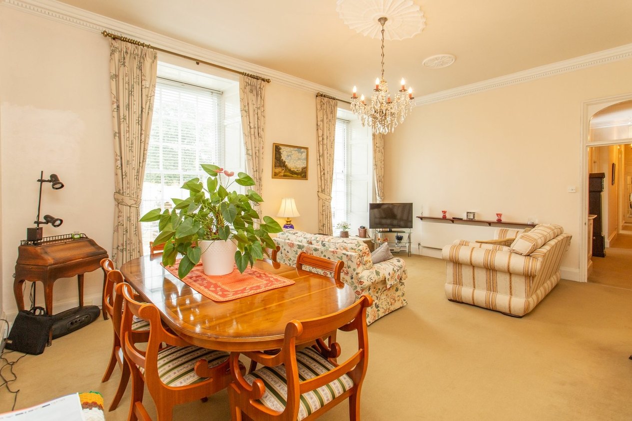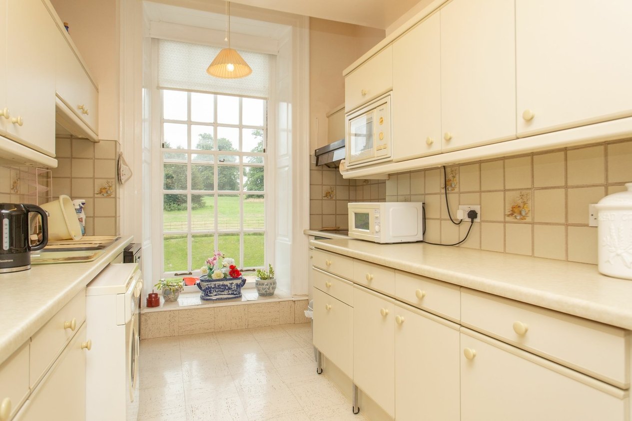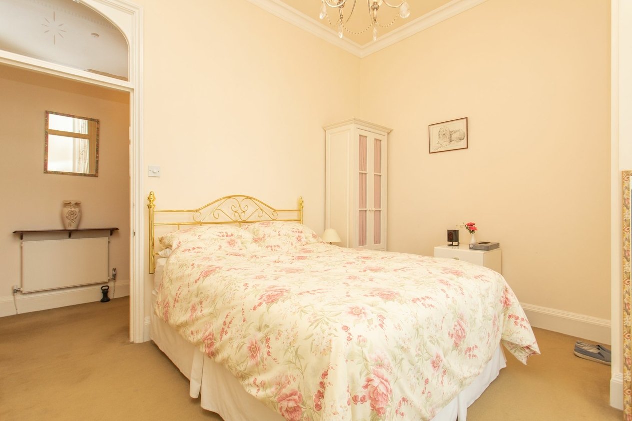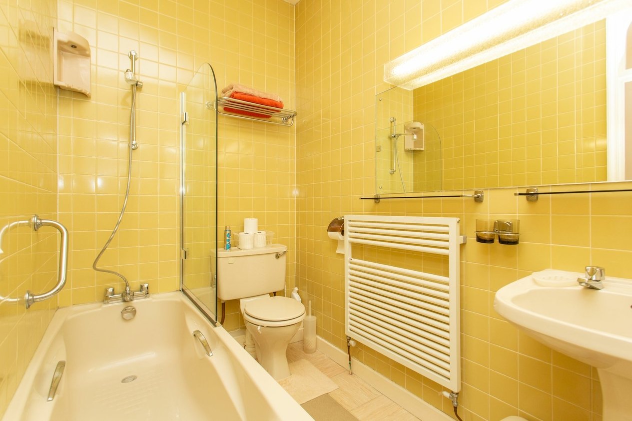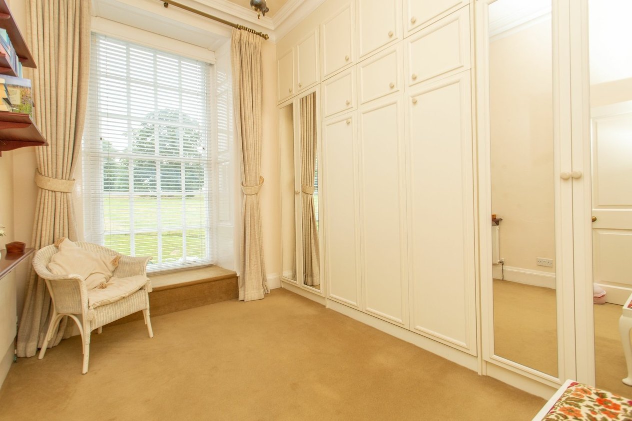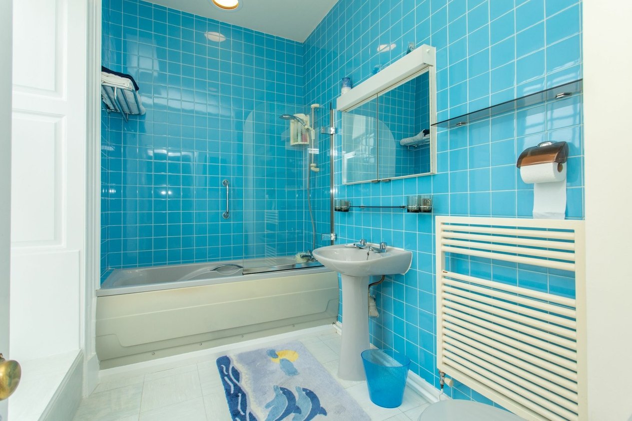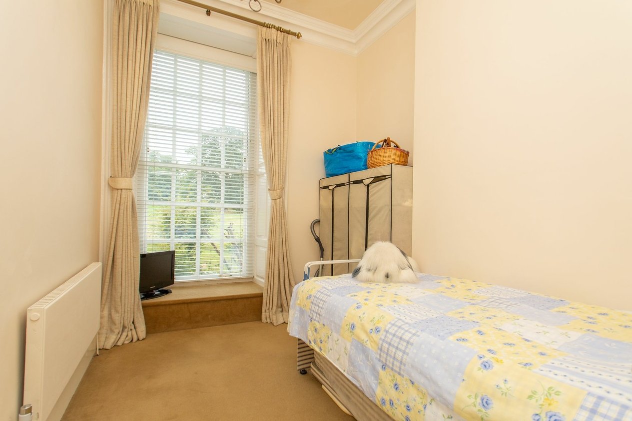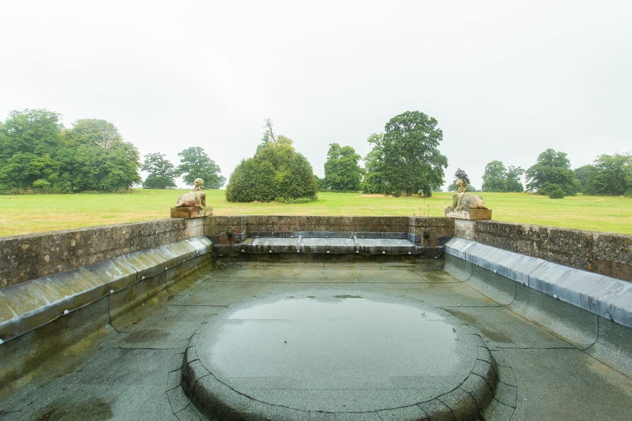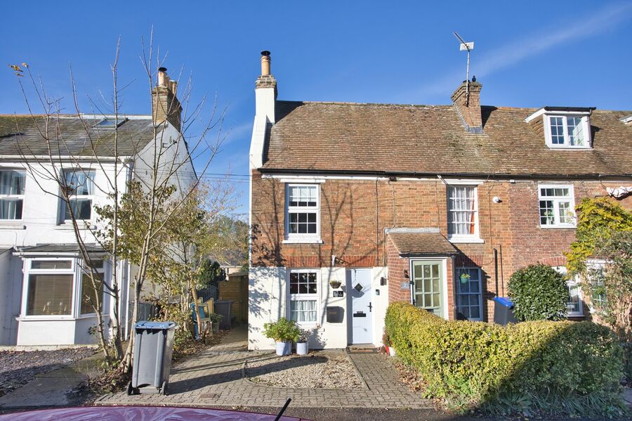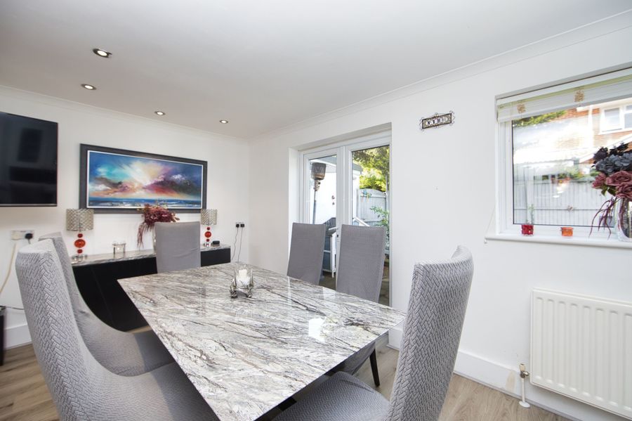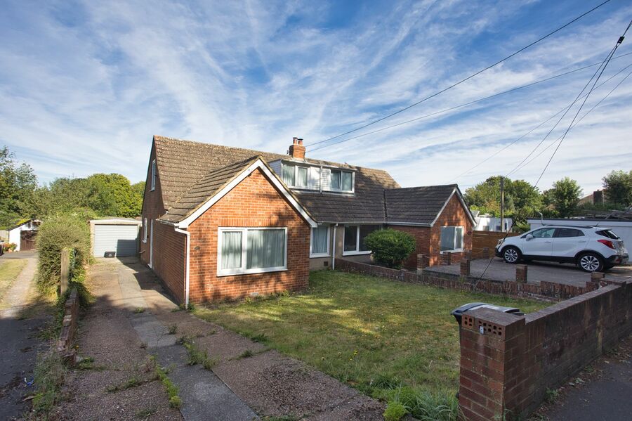Waldershare, Dover, CT15
3 bedroom flat for sale
Share Of Freehold - Waldershare House is a nine-bay brick Queen Anne house built for Sir Henry Furnese, who purchased the Estate in 1705. In 1913 the House was gutted and refitted by Reginald Blomfield, who inserted higher roofs and larger chimney stacks. More recently it was occupied by the 9th Earl of Guilford and later converted into multiple flats.
This spacious and beautiful first floor apartment is approached from the communal entrance lobby and reception hall via a lift and stairs. The apartment comprises an entrance hall with doors leading to a light and airy sitting /dining room, fitted kitchen , There are three double bedrooms. The floor to ceiling sash windows allow light to poor into this period home. A three piece family bathroom finishes off this delightful, well presented property which benefits from stunning countryside views from most rooms.
There is a double garage with power and light is provided and there is also a car wash bay and ample parking for residents. The communal gardens are beautifully landscaped with a vast array of established trees, shrubs and flowers with wonderful sunsets and rising moon views.
These details are yet to be approved by the vendor.
Identification Checks
Should a purchaser(s) have an offer accepted on a property marketed by Miles & Barr, they will need to undertake an identification check. This is done to meet our obligation under Anti Money Laundering Regulations (AML) and is a legal requirement. We use a specialist third party service to verify your identity. The cost of these checks is £60 inc. VAT per purchase, which is paid in advance, when an offer is agreed and prior to a sales memorandum being issued. This charge is non-refundable under any circumstances.
Room Sizes
| Entrance Hallway | Entrance Hallway Leading To |
| Bedroom | 14' 0" x 7' 10" (4.26m x 2.38m) |
| Bedroom | 14' 0" x 7' 9" (4.26m x 2.36m) |
| Bathroom | 8' 4" x 4' 11" (2.53m x 1.51m) |
| Bedroom | 13' 3" x 12' 11" (4.04m x 3.94m) |
| En-Suite | 9' 6" x 9' 0" (2.89m x 2.75m) |
| Lounge / Diner | 19' 11" x 17' 3" (6.08m x 5.27m) |
| Kitchen | 16' 5" x 10' 3" (5.00m x 3.12m) |
