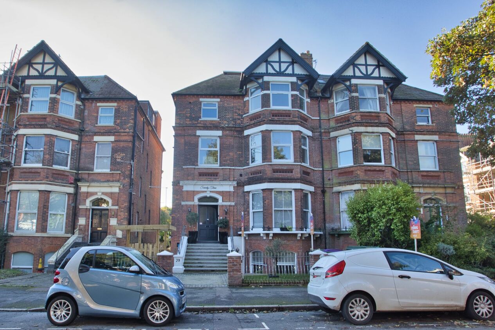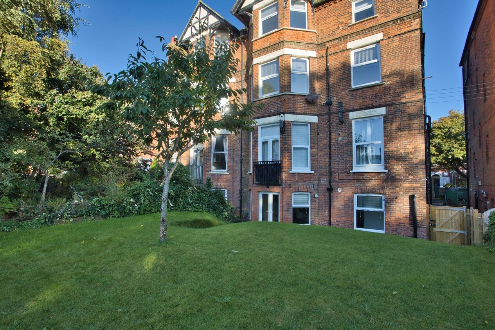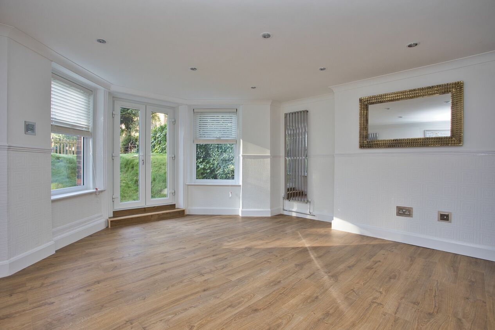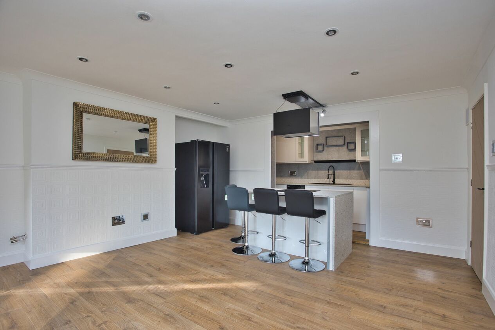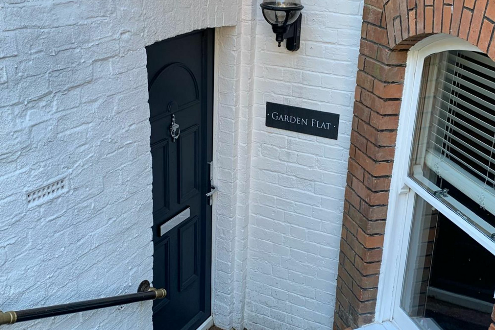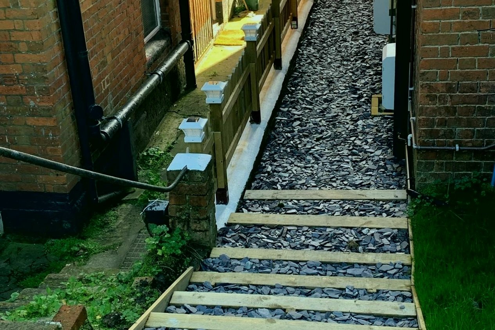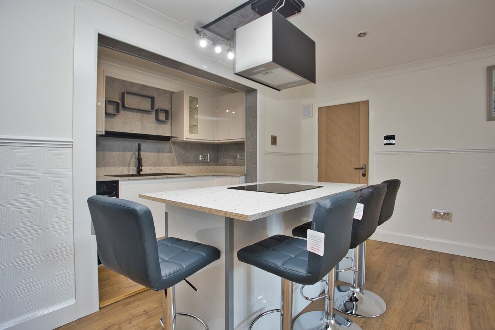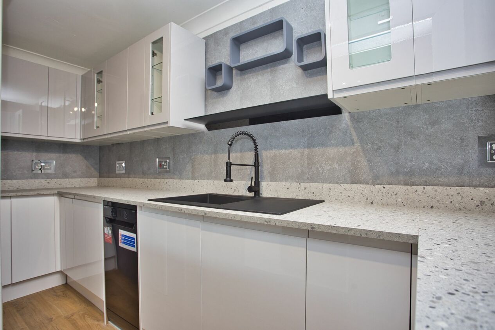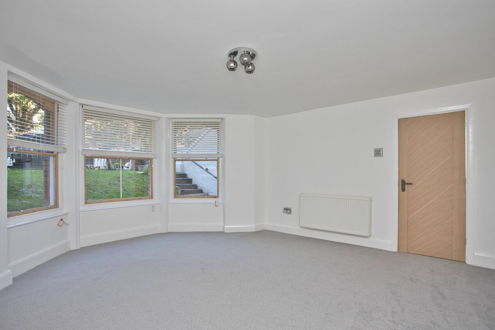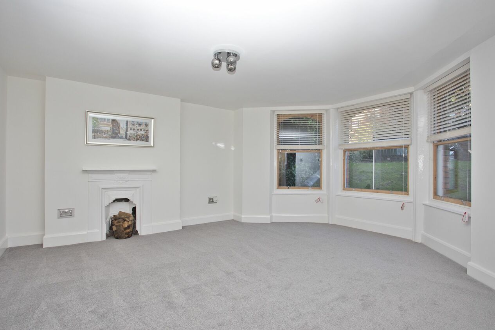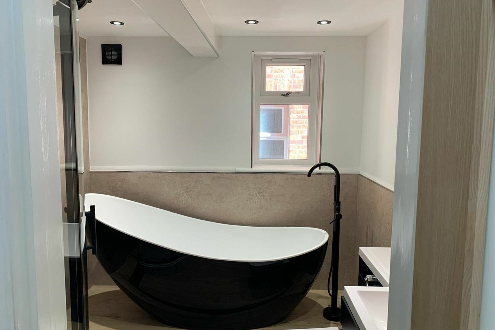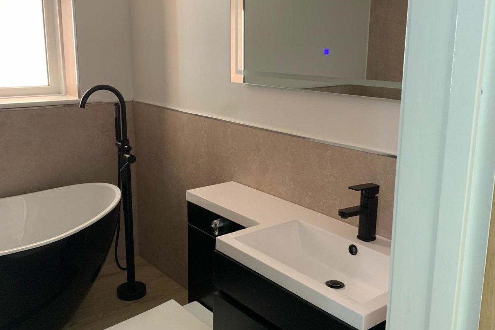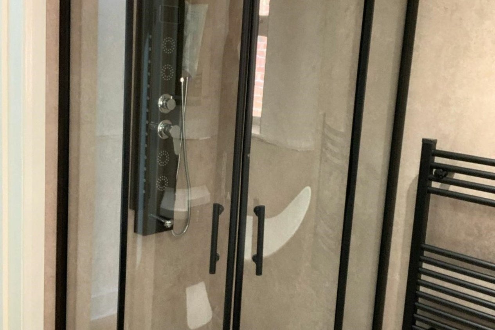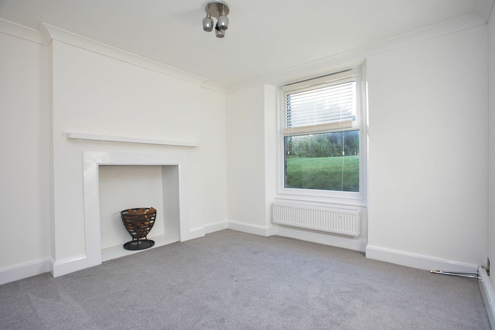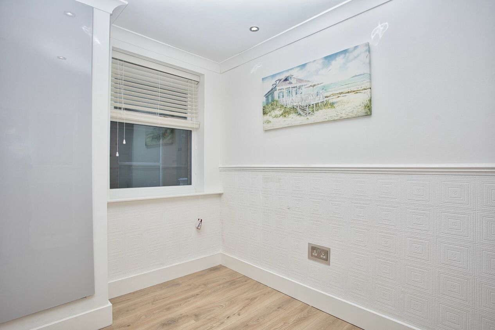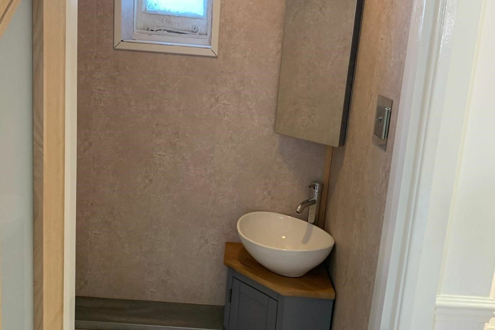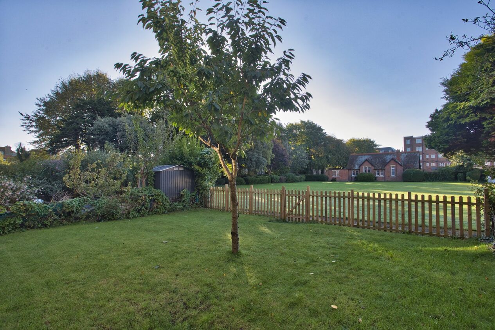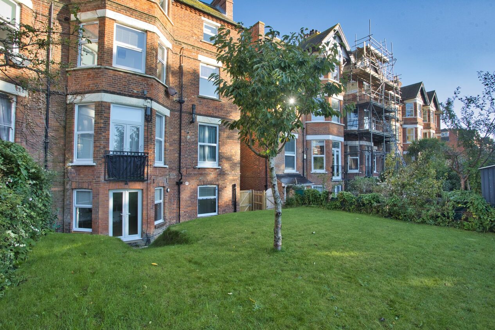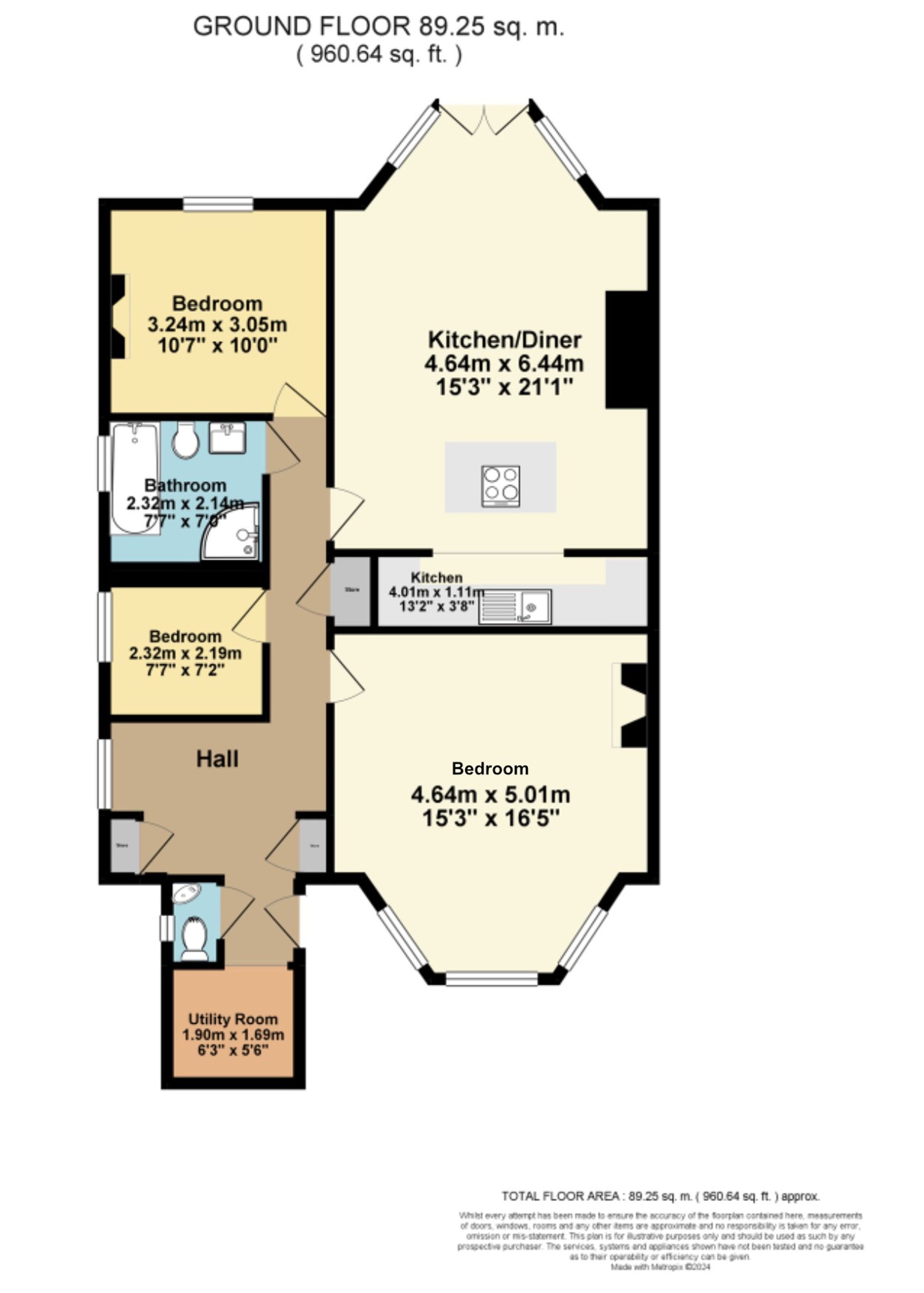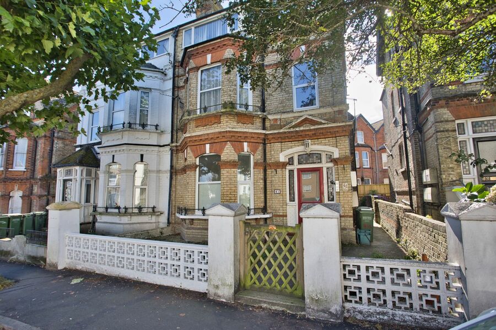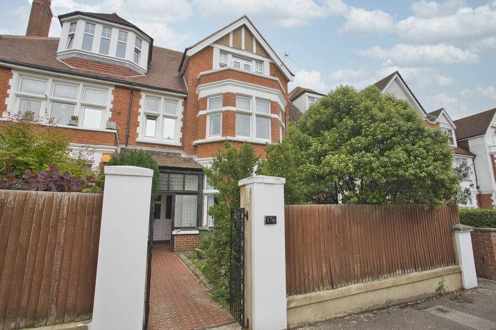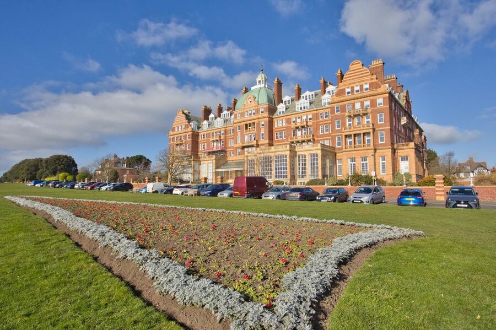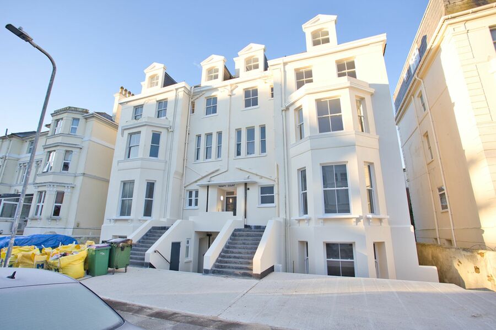Bouverie Road West, Folkestone, CT20
3 bedroom ground floor flat for sale
This exceptional three-bedroom garden flat boasts a private entrance and has undergone a complete refurbishment, offering a luxurious and contemporary living experience. The property features a South facing garden that seamlessly merges with the tranquillity of Trinity Gardens at the rear, providing a serene oasis for relaxation and entertainment. Situated on a highly sought-after tree-lined road just moments away from the station, this residence offers both convenience and exclusivity in equal measure. The bright and airy interior is comprised of three bedrooms, a sumptuous bathroom equipped with a free-standing bath and a shower cubicle, and a high-spec kitchen complete with a full range of integrated appliances. In addition, a separate utility room and WC further enhance the practicality of this impressive flat. With a share of freehold and no onward chain, this property presents a rare opportunity for a seamless transition into a refined lifestyle.
The outdoor space of this residence is truly a standout feature, boasting a landscaped garden that provides an idyllic setting for outdoor gatherings or peaceful moments of solitude. The South facing orientation ensures an abundance of natural light, while Trinity Gardens offers a picturesque backdrop for relaxation. Whether unwinding after a long day or hosting guests for alfresco dining, the garden offers a versatile space to suit every occasion.
The property has brick construction and has had no adaptions for accessibility.
Identification checks
Should a purchaser(s) have an offer accepted on a property marketed by Miles & Barr, they will need to undertake an identification check. This is done to meet our obligation under Anti Money Laundering Regulations (AML) and is a legal requirement. We use a specialist third party service to verify your identity. The cost of these checks is £60 inc. VAT per purchase, which is paid in advance, when an offer is agreed and prior to a sales memorandum being issued. This charge is non-refundable under any circumstances.
Room Sizes
| Entrance | Leading to |
| Bedroom | 15' 3" x 16' 5" (4.64m x 5.01m) |
| Utility Room | 6' 3" x 5' 7" (1.90m x 1.69m) |
| WC | With a hand wash basin and toilet |
| Kitchen | 13' 2" x 3' 8" (4.01m x 1.11m) |
| Bedroom | 7' 7" x 7' 2" (2.32m x 2.19m) |
| Bathroom | 7' 7" x 7' 0" (2.32m x 2.14m) |
| Kitchen/Diner | 15' 3" x 21' 2" (4.64m x 6.44m) |
| Bedroom | 10' 8" x 10' 0" (3.24m x 3.05m) |
