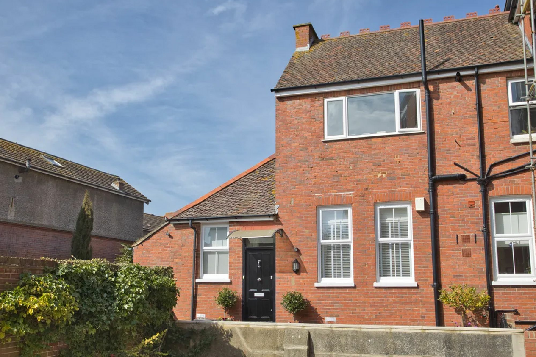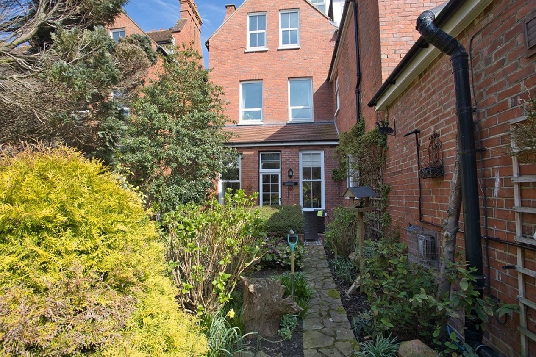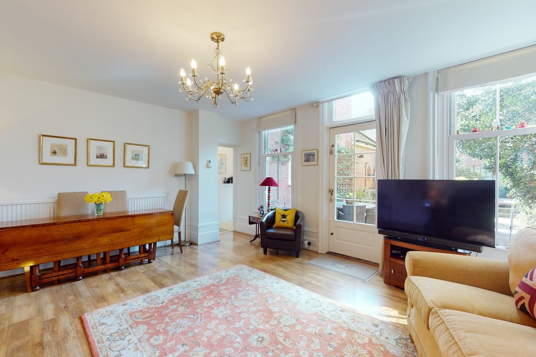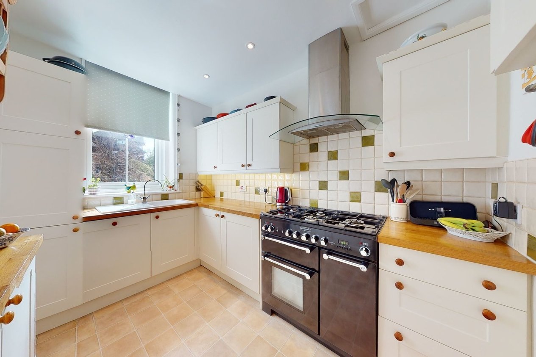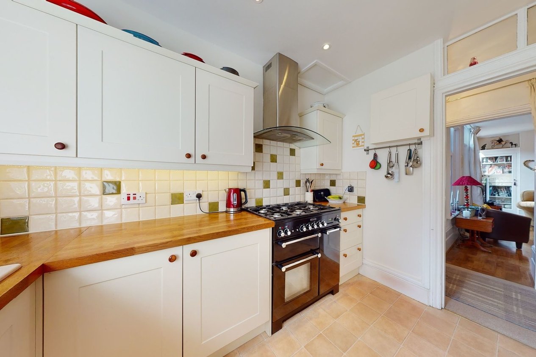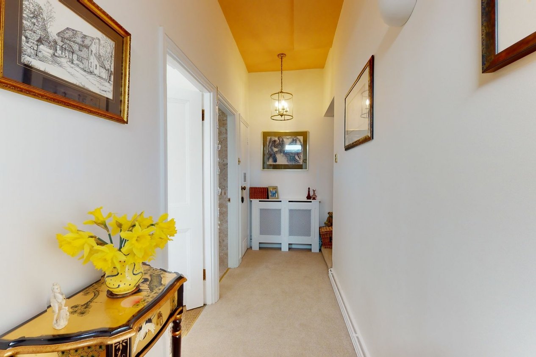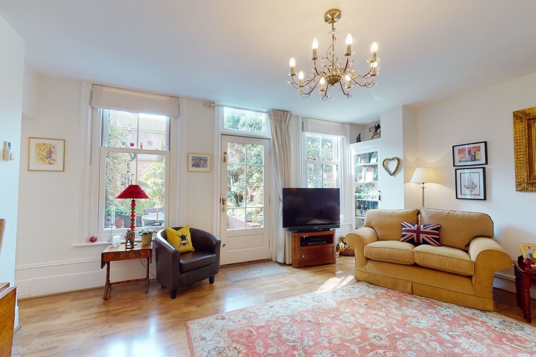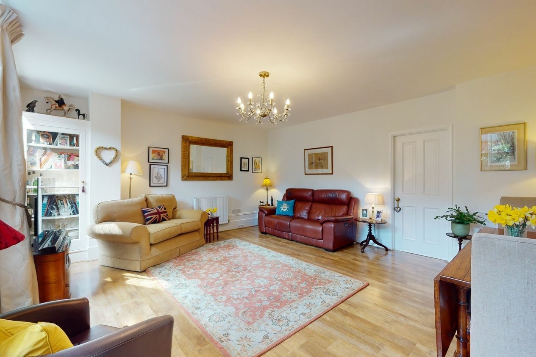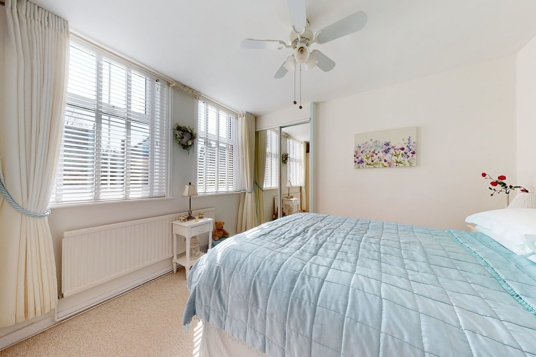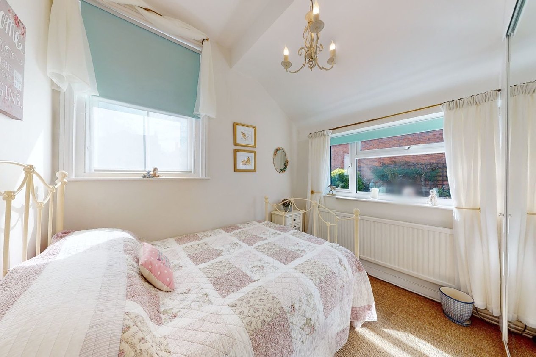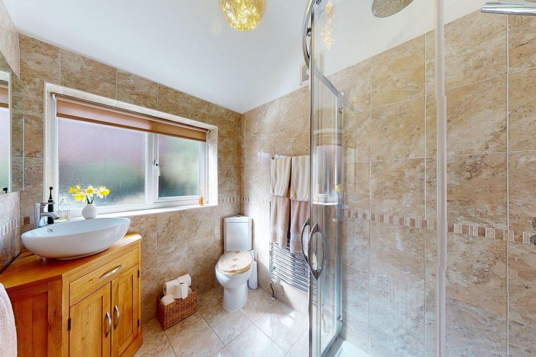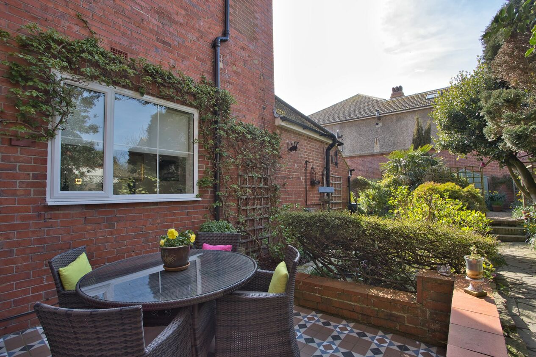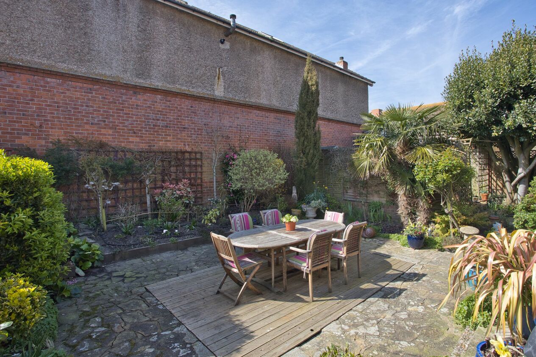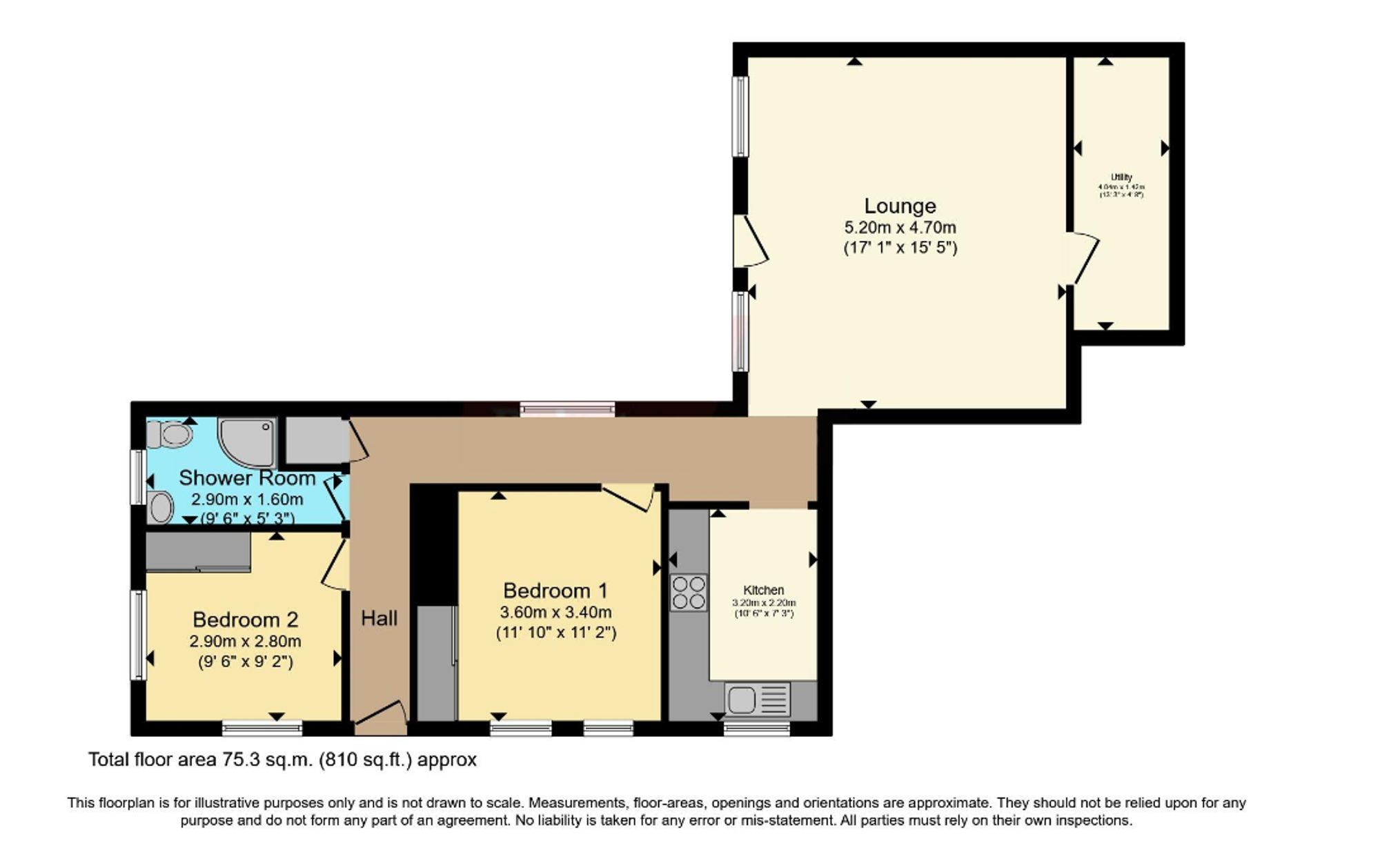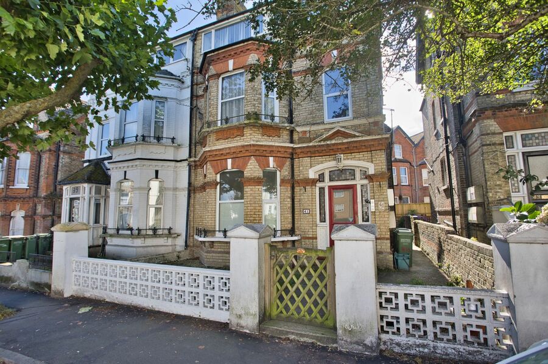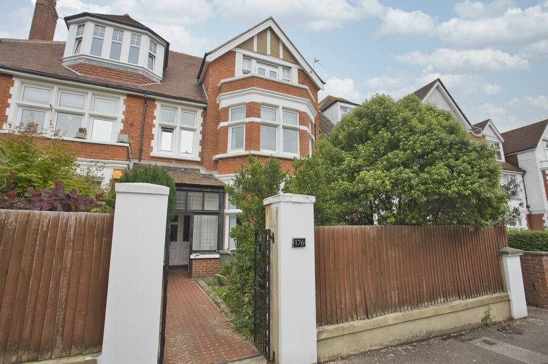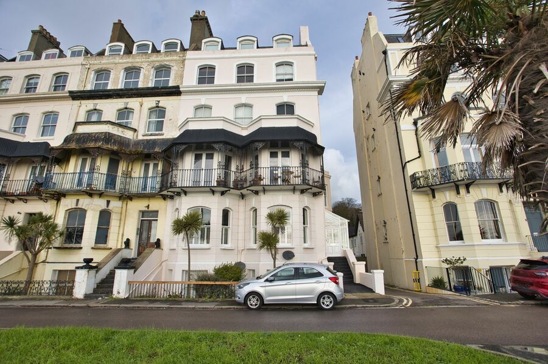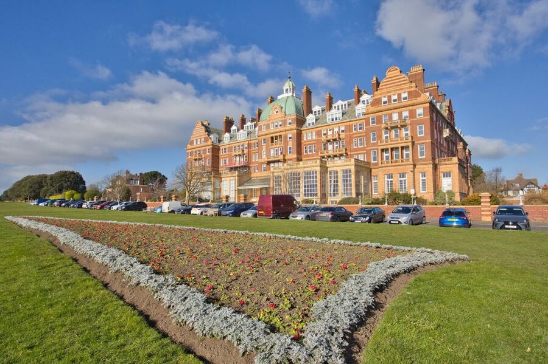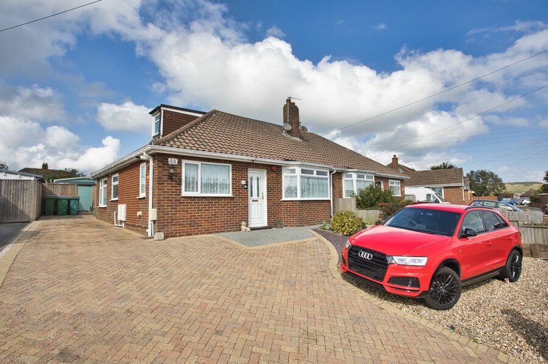Grimston Avenue, Folkestone, CT20
2 bedroom ground floor flat for sale
WITH PRIVATE ENTRANCE AND SECLUDED GARDENS TO DELIGHT!
Miles & Barr are proud to market this immaculate garden flat in the salubrious West End of Folkestone. This very popular, tree lined avenue is ideally located in a quiet residential area of town just across the road from the Leas and easy access to both high speed train stations. This quiet road offers ample on street parking and is also a short walk down to the beach if you like a morning dip.
The property is accessed via the side of the building with a gate leading to your private front door as well as a side gate to the gardens. Once inside there is a warm welcome into the hallway with the first double bedroom on the left hand side overlooking the garden meaning it would also make a great home office. Adjacent to is the luxurious shower room.
The main bedroom is beautifully presented and both bedrooms have built in wardrobes. At the end of the hallway is a modern kitchen with solid wood worktops and built in appliances and the grand lounge / diner. This bright open space enjoys views of the garden via elegant sash windows as well as access to. There is also a large storage room with utility space. Last but not least are the gardens, the Jewel in the crown of this fantastic home. Well designed in keeping with the age of the property whilst also creating a colourful and relaxing haven to unwind. There are mature borders & trees for the wildlife, patio seating area and shed hidden in the corner.
Identification Checks
Should a purchaser(s) have an offer accepted on a property marketed by Miles & Barr, they will need to undertake an identification check. This is done to meet our obligation under Anti Money Laundering Regulations (AML) and is a legal requirement. We use a specialist third party service to verify your identity provided by Lifetime Legal. The cost of these checks is £60 inc. VAT per purchase, which is paid in advance, directly to Lifetime Legal, when an offer is agreed and prior to a sales memorandum being issued. This charge is non-refundable under any circumstances.
Room Sizes
| Private Entrance | |
| Hallway | |
| Lounge / Diner | 17' 1" x 15' 5" (5.21m x 4.70m) |
| Kitchen | 10' 6" x 7' 3" (3.20m x 2.21m) |
| Bedroom One | 11' 10" x 11' 2" (3.61m x 3.40m) |
| Bedroom Two | 9' 6" x 9' 2" (2.90m x 2.79m) |
| Shower Room | 9' 6" x 5' 3" (2.90m x 1.60m) |
| Utility / Store Room | 15' 3" x 4' 8" (4.65m x 1.42m) |
