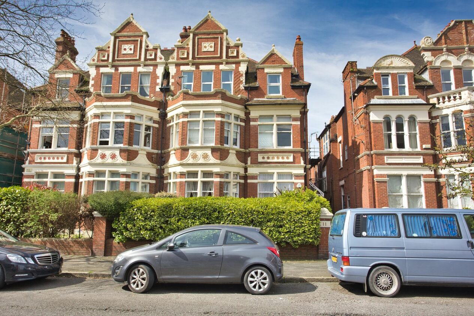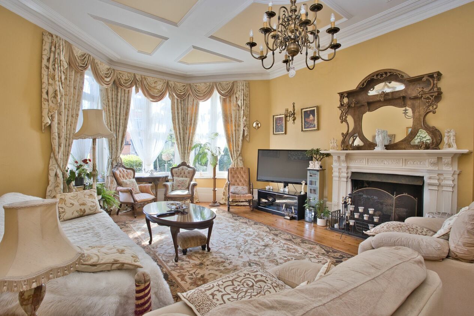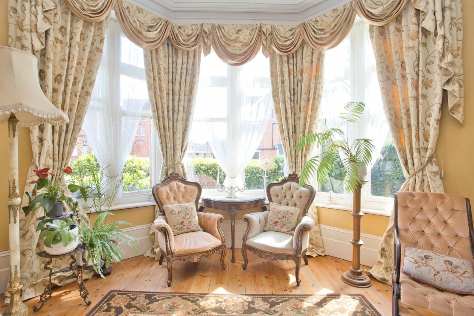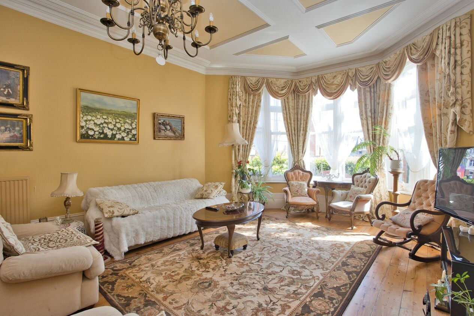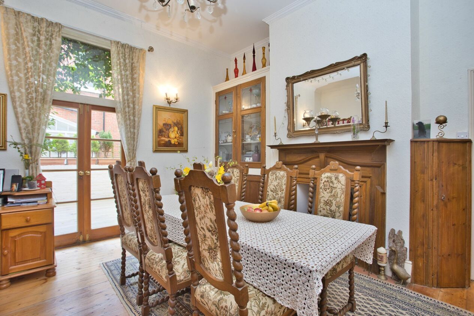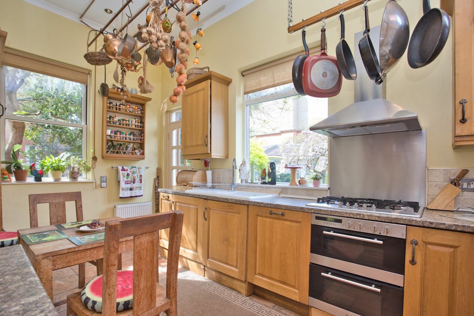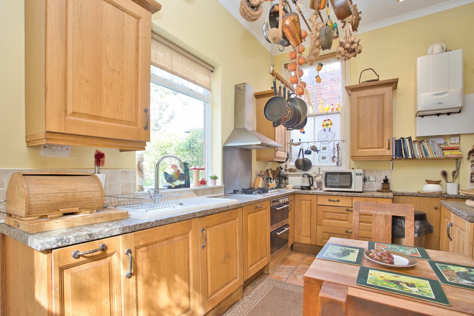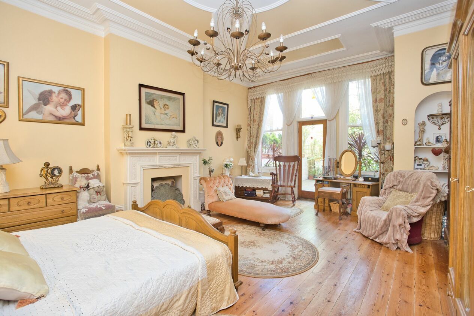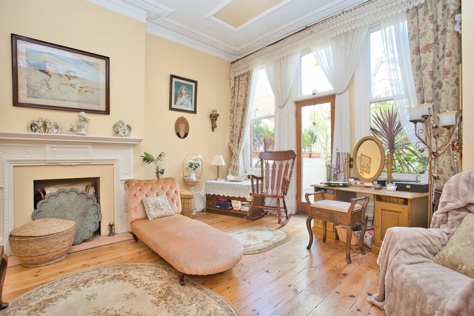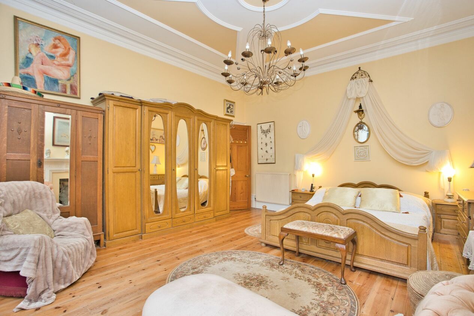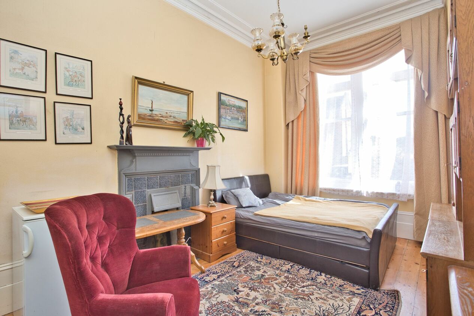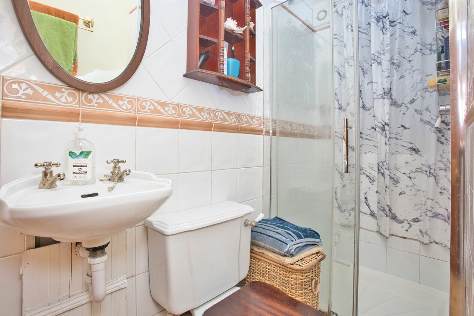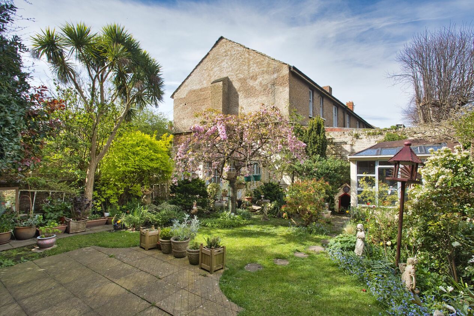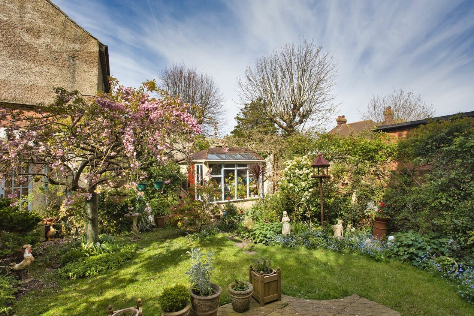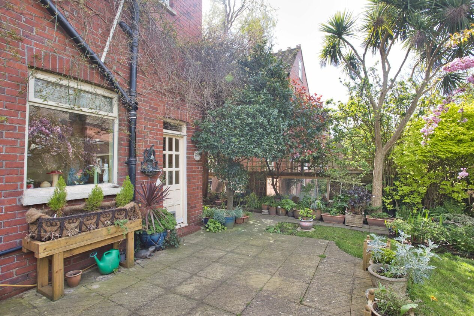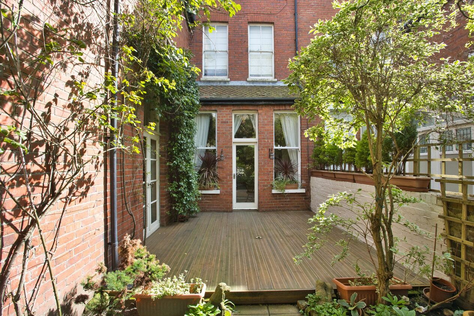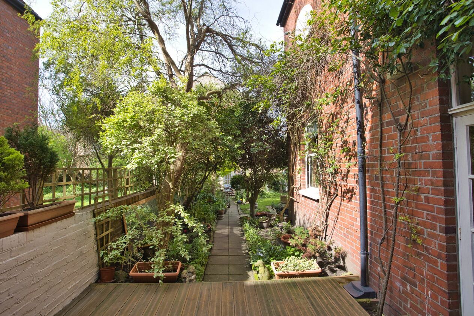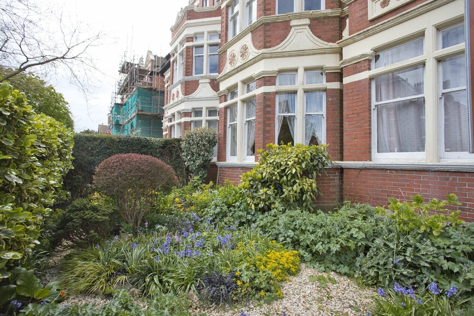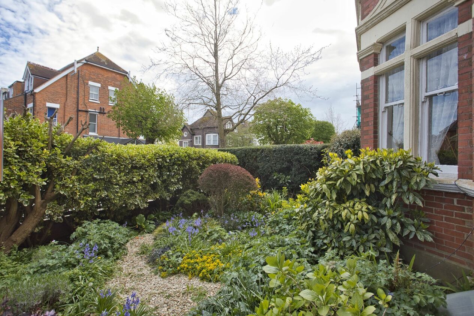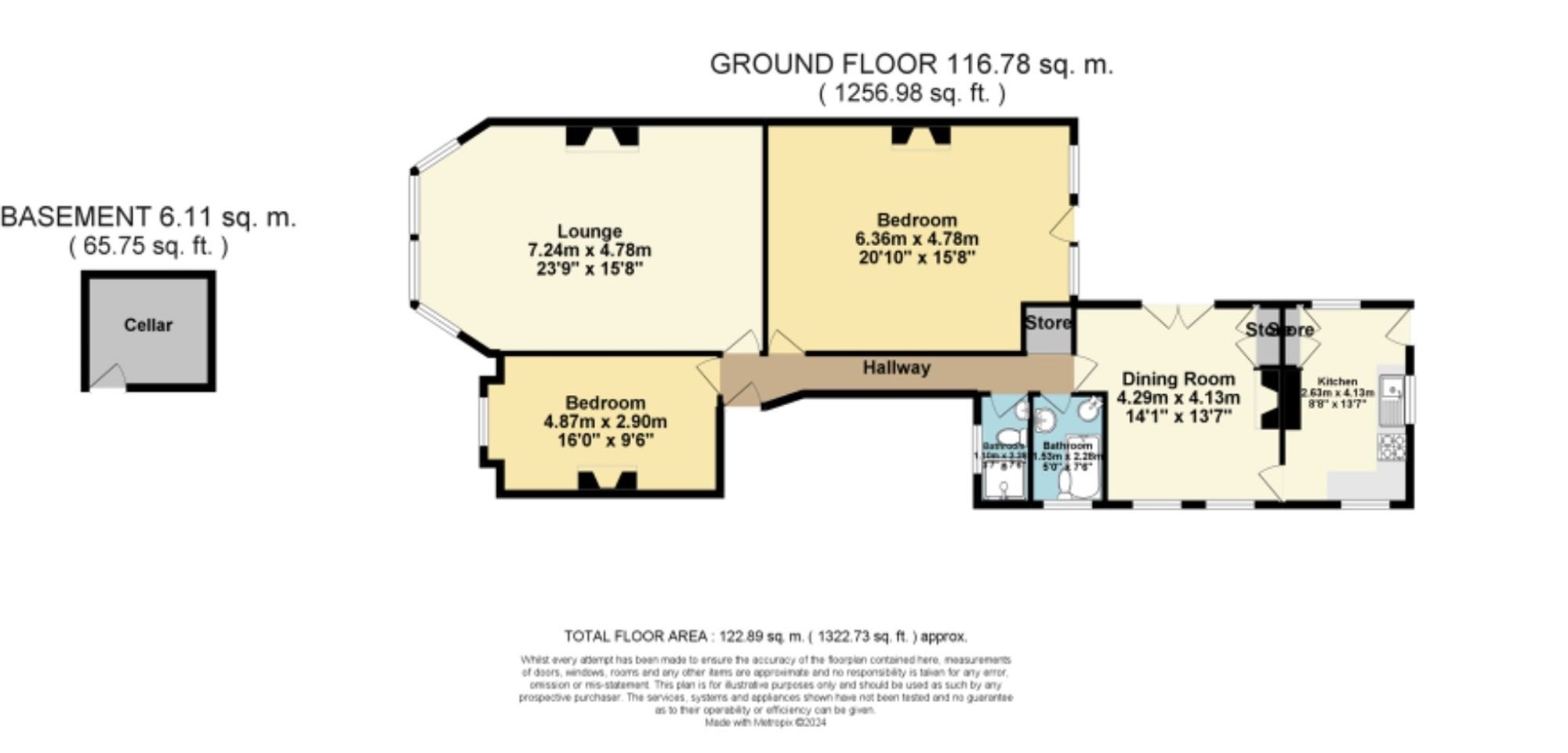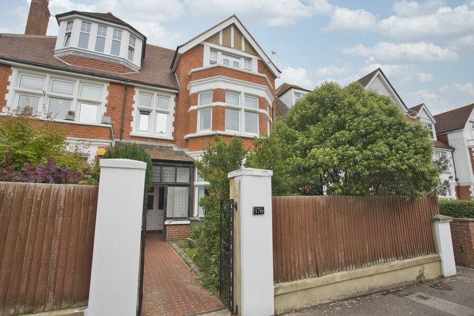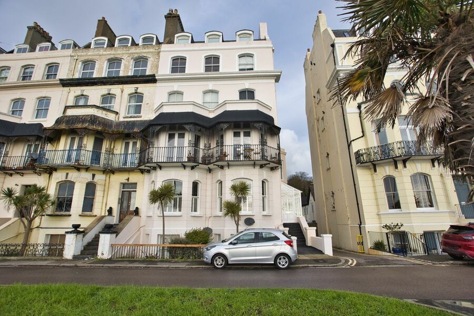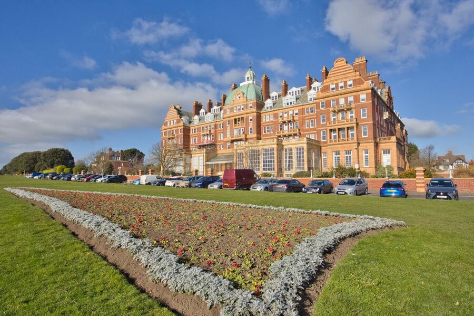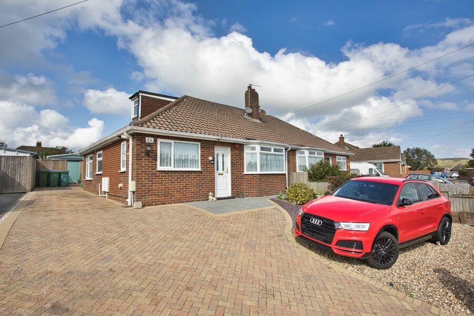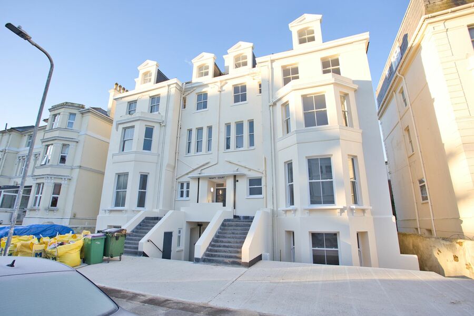Grimston Avenue, Folkestone, CT20
2 bedroom ground floor flat for sale
OPEN DAY SATURDAY THE 4TH OF MAY - BY APPOINTMENT ONLY
Presenting a grand and characterful two bedroom garden flat on a prestigious tree-lined road, this property boasts a charming blend of period features and contemporary comforts. Upon entering, one is greeted by the spacious rooms with high ceilings and original fireplaces in the lounge and bedroom, offering a sense of elegance and history. The accommodation further comprises a four piece bathroom and a separate shower room, providing convenience and privacy for the residents. One of the highlights of this unique property is the beautiful walled garden that offers a secluded oasis of tranquillity in the heart of the town. With a summerhouse and a shed, the garden provides ample storage and relaxation space, while the decked seating area is ideal for al fresco dining and entertaining guests. The front garden also comes with the property and is equally well kept. There is separate storage in the basement which is secure. Additionally, the property benefits from its proximity to the station, making it an ideal home for commuters seeking a perfect blend of convenience and character.
Don't miss the chance to own this exceptional ground floor flat with a beautiful garden on a sought-after road – a unique opportunity to experience the best of seaside living.
Identification checks
Should a purchaser(s) have an offer accepted on a property marketed by Miles & Barr, they will need to undertake an identification check. This is done to meet our obligation under Anti Money Laundering Regulations (AML) and is a legal requirement. We use a specialist third party service to verify your identity. The cost of these checks is £60 inc. VAT per purchase, which is paid in advance, when an offer is agreed and prior to a sales memorandum being issued. This charge is non-refundable under any circumstances.
Room Sizes
| Ground Floor | Leading to |
| Entrance Hall | Leading to |
| Lounge | 23' 9" x 15' 8" (7.24m x 4.78m) |
| Dining Room | 14' 1" x 13' 7" (4.29m x 4.13m) |
| Kitchen | 8' 8" x 13' 7" (2.63m x 4.13m) |
| Bedroom | 20' 10" x 15' 8" (6.36m x 4.78m) |
| Bedroom | 16' 0" x 9' 6" (4.88m x 2.90m) |
| Bathroom | 7' 6" x 5' 0" (2.29m x 1.52m) |
| Shower Room | 7' 6" x 2' 7" (2.29m x 0.79m) |
