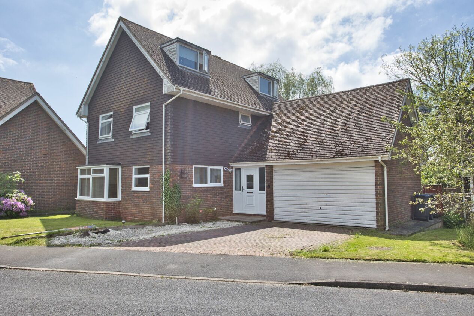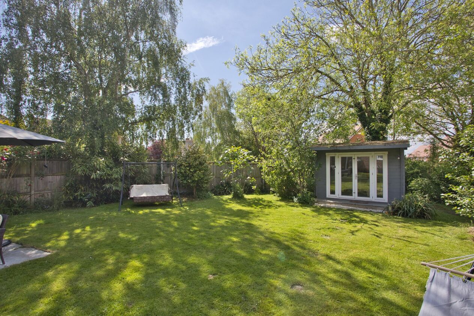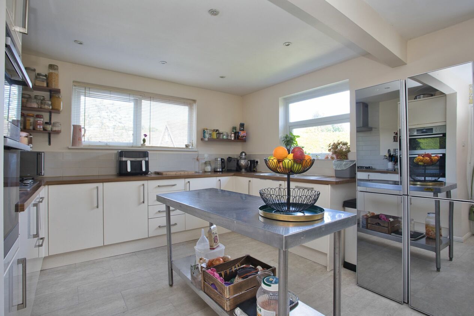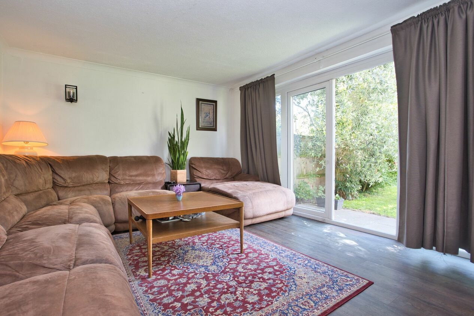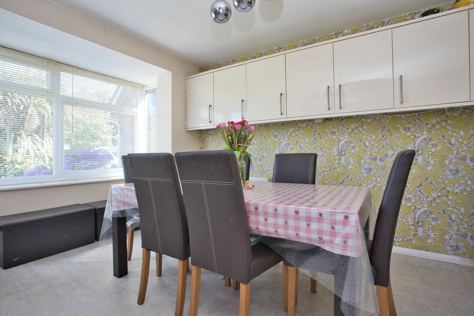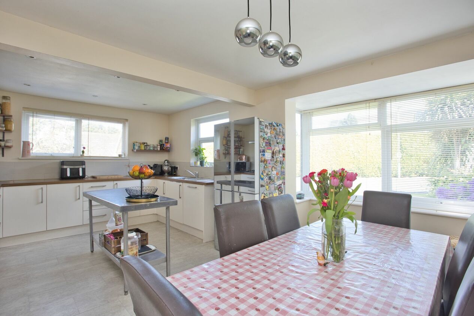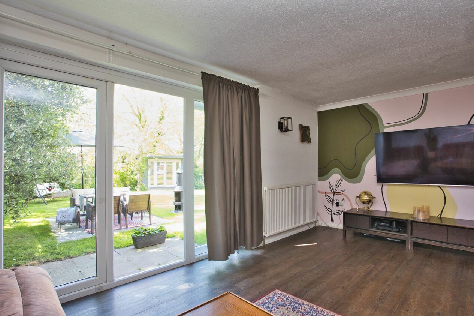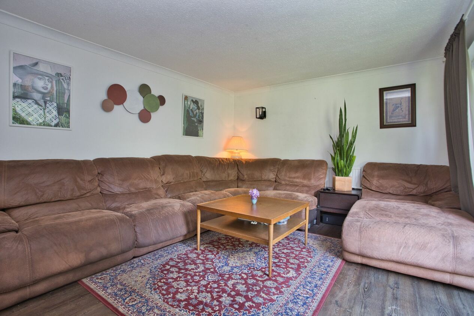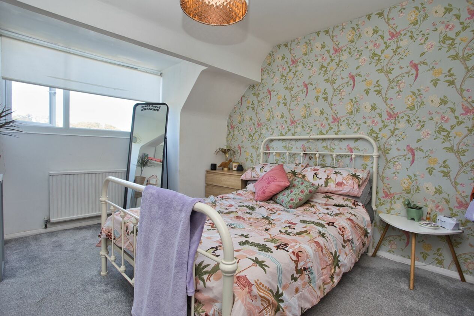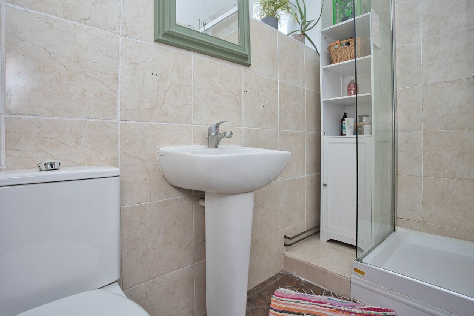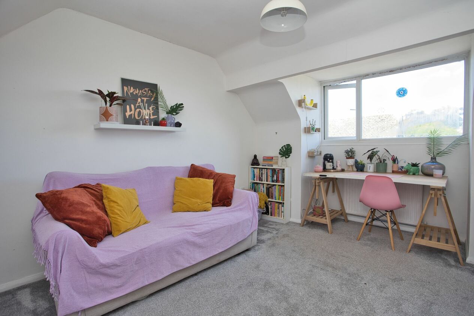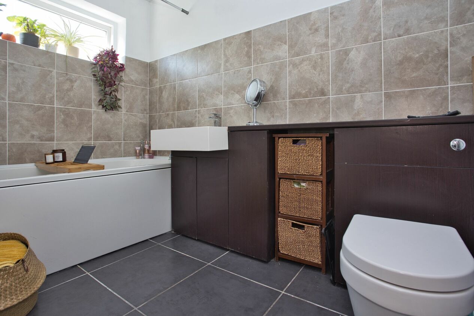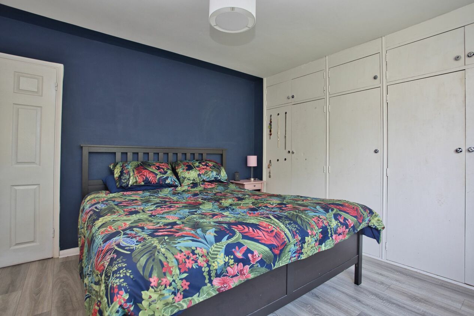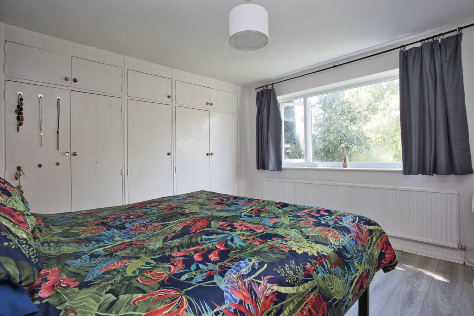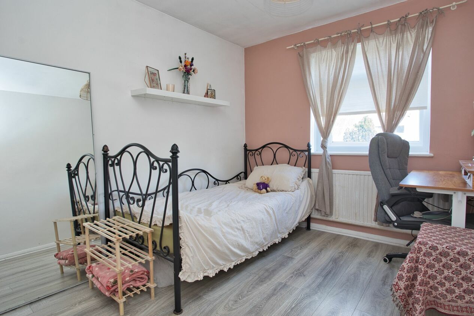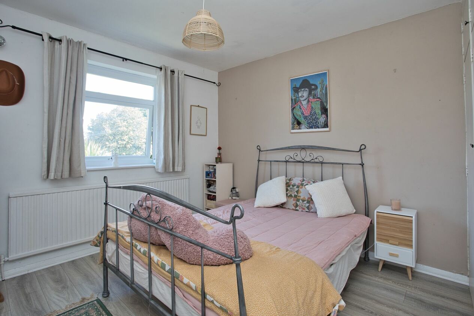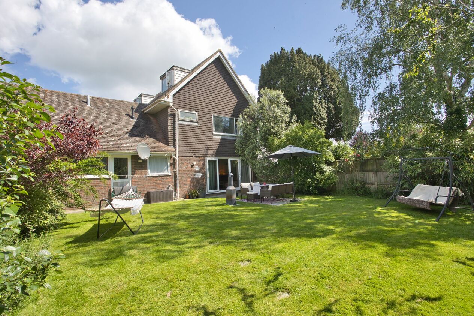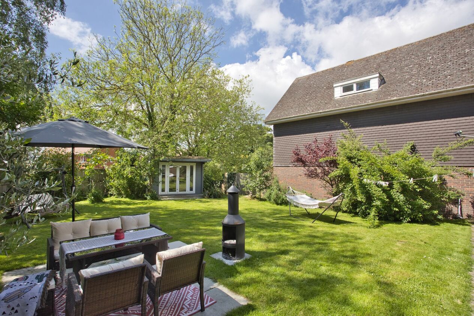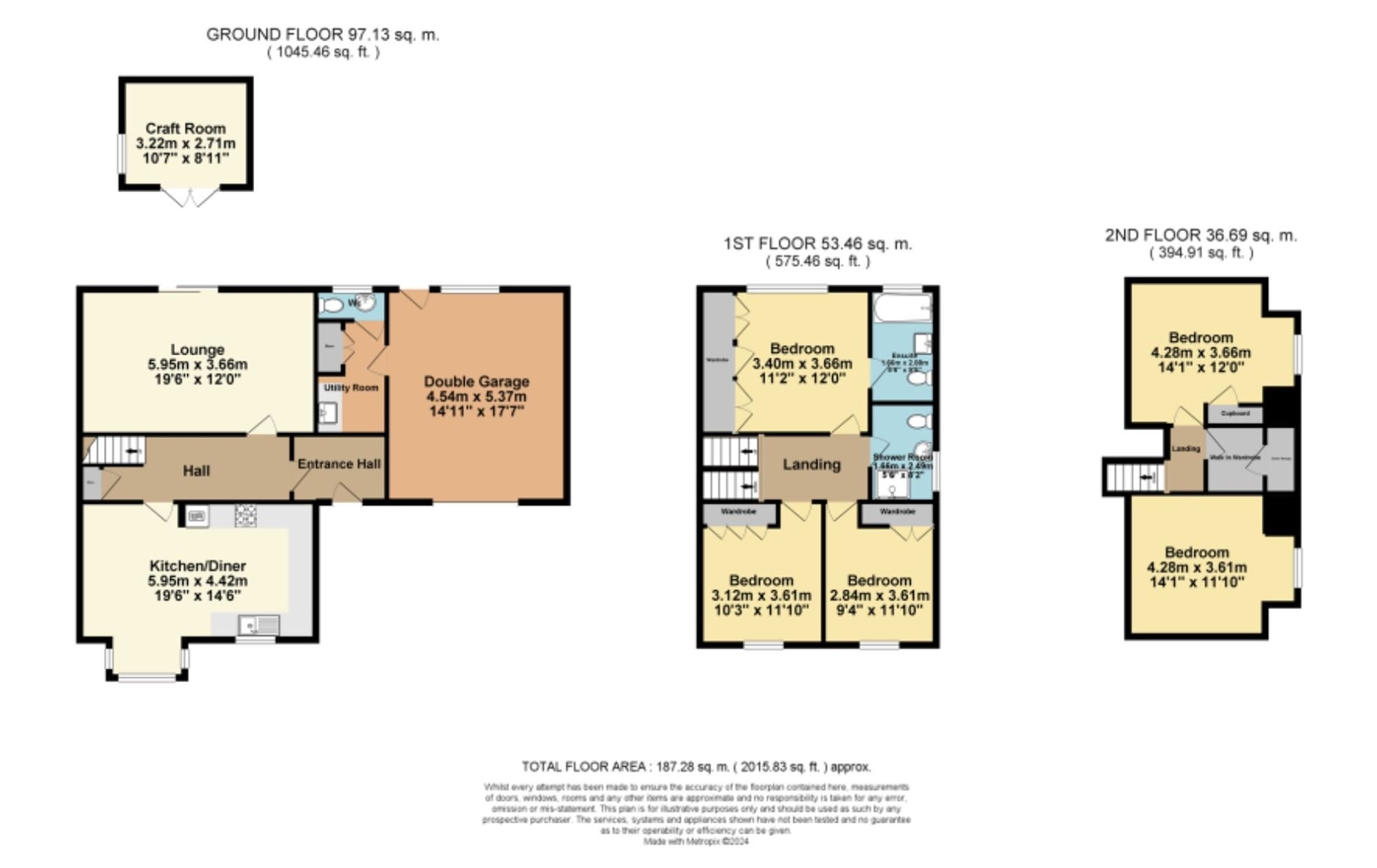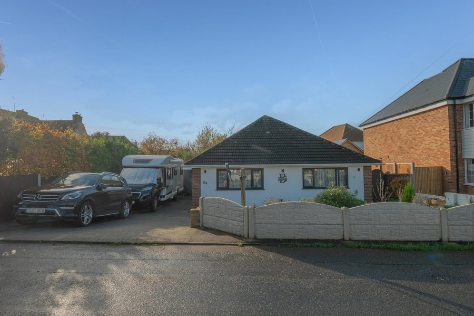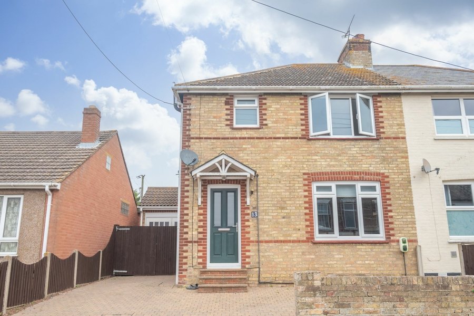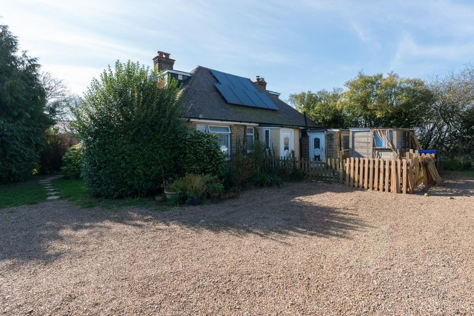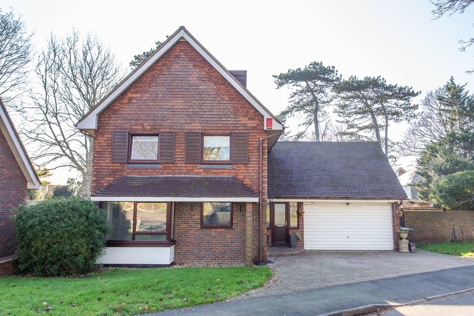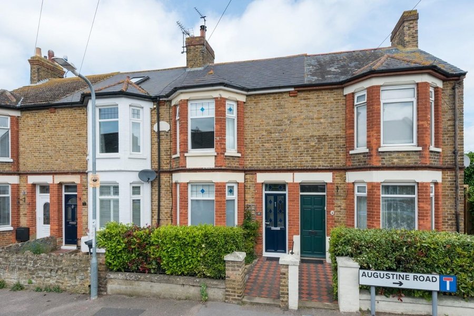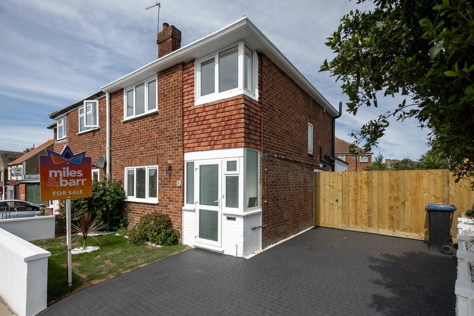Beech Grove, Ramsgate, CT12
5 bedroom house for sale
Nestled in a sought-after location, this remarkable five-bedroom detached house presents an exceptional opportunity for discerning buyers seeking a spacious and well-appointed residence. Boasting a prime position near the newly developed Train Station Thanet Parkway, this property offers convenient access to essential amenities and transportation links.
Upon entering this impressive home, residents and guests are greeted by a sense of homeliness and sophistication. The ground floor features a spacious living room, providing a welcoming ambience for relaxation or entertainment. The open-plan kitchen and dining area offer a seamless flow, ideal for modern living and hosting gatherings with loved ones. The kitchen is thoughtfully designed with sleek cabinetry, modern appliances, and ample countertop space, catering to both functionality and style.
Moving to the upper levels, the property boasts five generously proportioned bedrooms, ensuring ample space for families or guests. The main bedroom features a private en-suite bathroom.. Each additional bedroom is well-appointed with built-in storage and large windows that invite an abundance of natural light, creating a warm and inviting atmosphere.
Further enhancing the appeal of this residence is the large garage and off-road parking, accommodating multiple vehicles with ease. The expansive driveway adds to the convenience and practicality of the property, ensuring ample space for residents and visitors alike.
Outside, the property benefits from a good-sized rear garden, offering a tranquil outdoor space for relaxation and leisure activities. Whether enjoying a morning coffee on the patio or hosting alfresco gatherings, the garden provides a peaceful sanctuary to escape the hustle and bustle of every-day life.
In summary, this five-bedroom detached house represents a rare opportunity to acquire a prestigious residence in a highly desirable location. With its modern amenities, spacious interiors, and convenient access to transportation, this property is sure to exceed the expectations of even the most discerning buyers. Don't miss the chance to make this stunning property your new home. Contact us today to arrange a viewing and experience the luxury and comfort this home has to offer.
Identification checks
Should a purchaser(s) have an offer accepted on a property marketed by Miles & Barr, they will need to undertake an identification check. This is done to meet our obligation under Anti Money Laundering Regulations (AML) and is a legal requirement. We use a specialist third party service to verify your identity. The cost of these checks is £60 inc. VAT per purchase, which is paid in advance, when an offer is agreed and prior to a sales memorandum being issued. This charge is non-refundable under any circumstances.
Room Sizes
| Hallway | Leading to |
| Kitchen/Diner | 19' 6" x 14' 6" (5.95m x 4.42m) |
| Lounge | 19' 6" x 12' 0" (5.95m x 3.66m) |
| First Floor | Leading to |
| Bedroom | 11' 2" x 12' 0" (3.40m x 3.66m) |
| En-Suite Bathroom | 5' 5" x 8' 2" (1.66m x 2.49m) |
| Shower Room | 5' 5" x 8' 2" (1.66m x 2.49m) |
| Bedroom | 10' 3" x 11' 10" (3.12m x 3.61m) |
| Bedroom | 9' 4" x 11' 10" (2.84m x 3.61m) |
| Second Floor | With Stoarge Cupboards |
| Bedroom | 14' 1" x 11' 10" (4.28m x 3.61m) |
| Bedroom | 14' 1" x 12' 0" (4.28m x 3.66m) |
