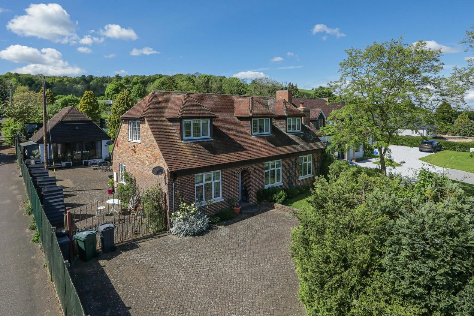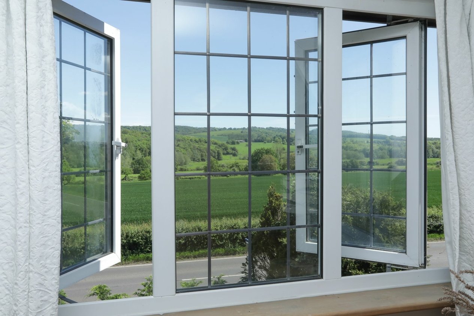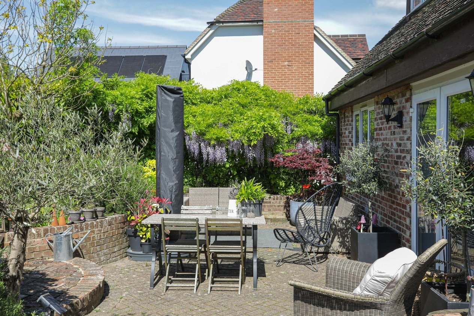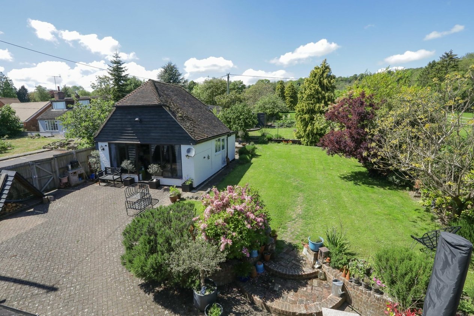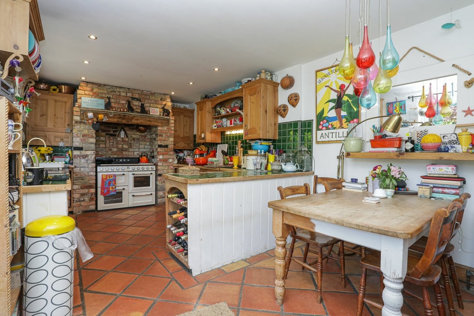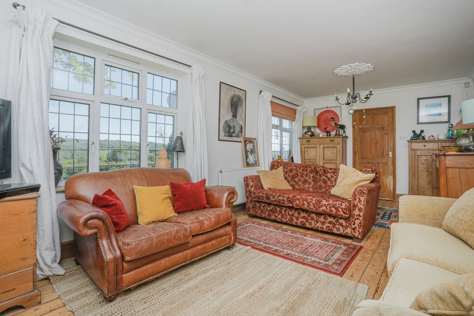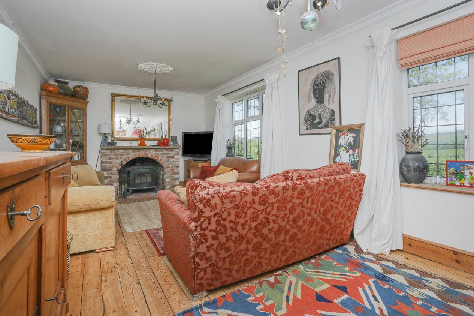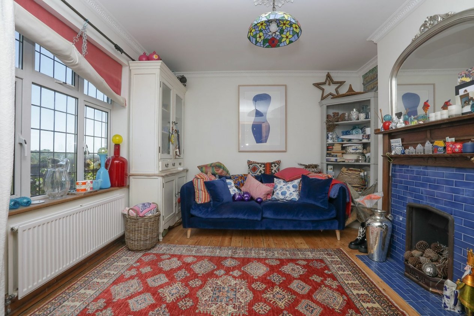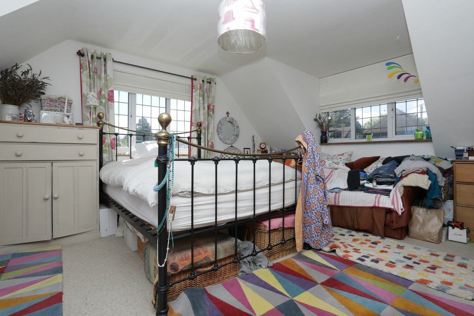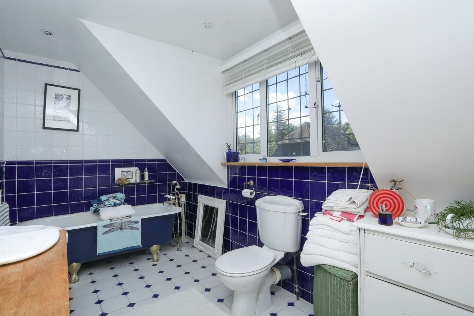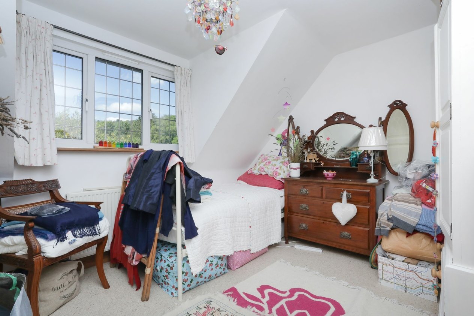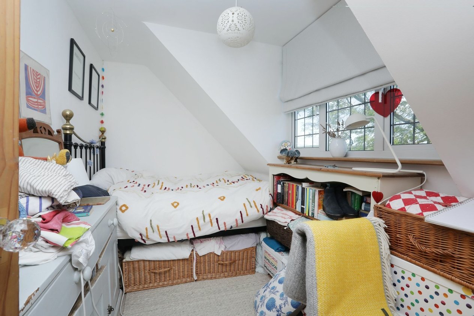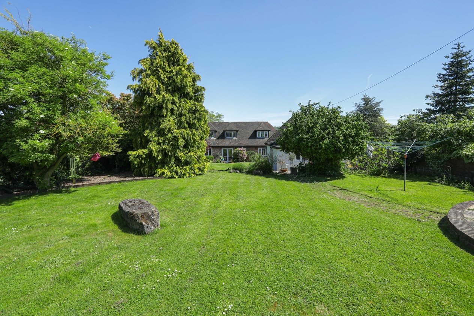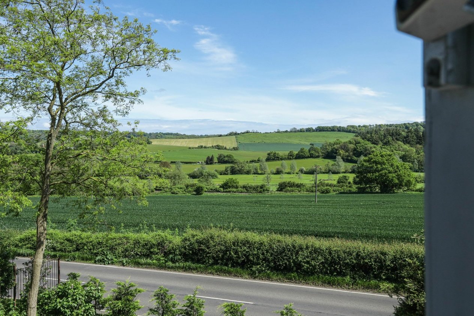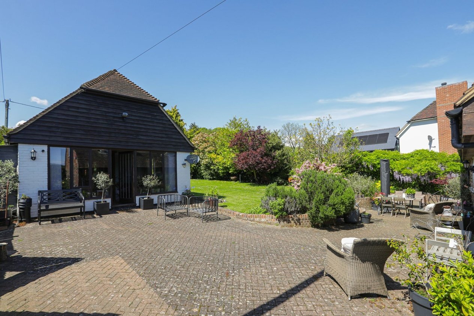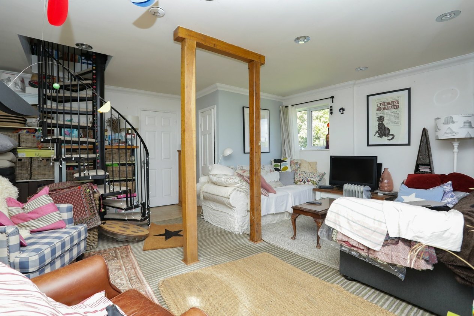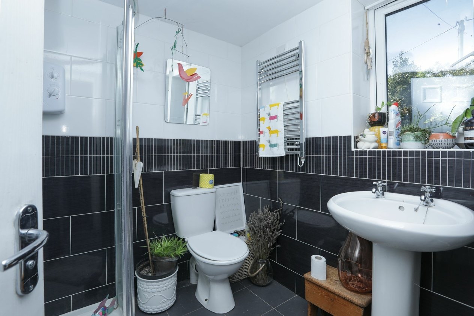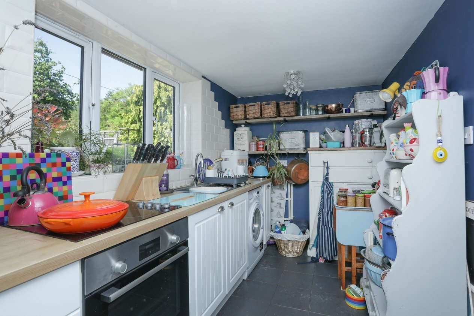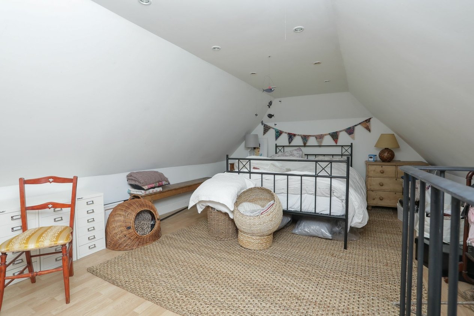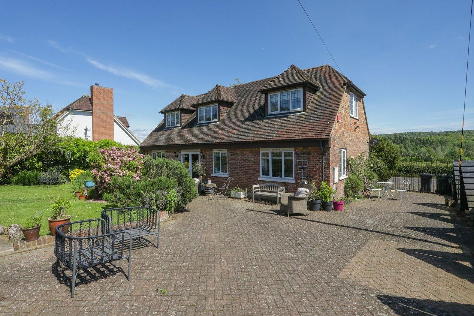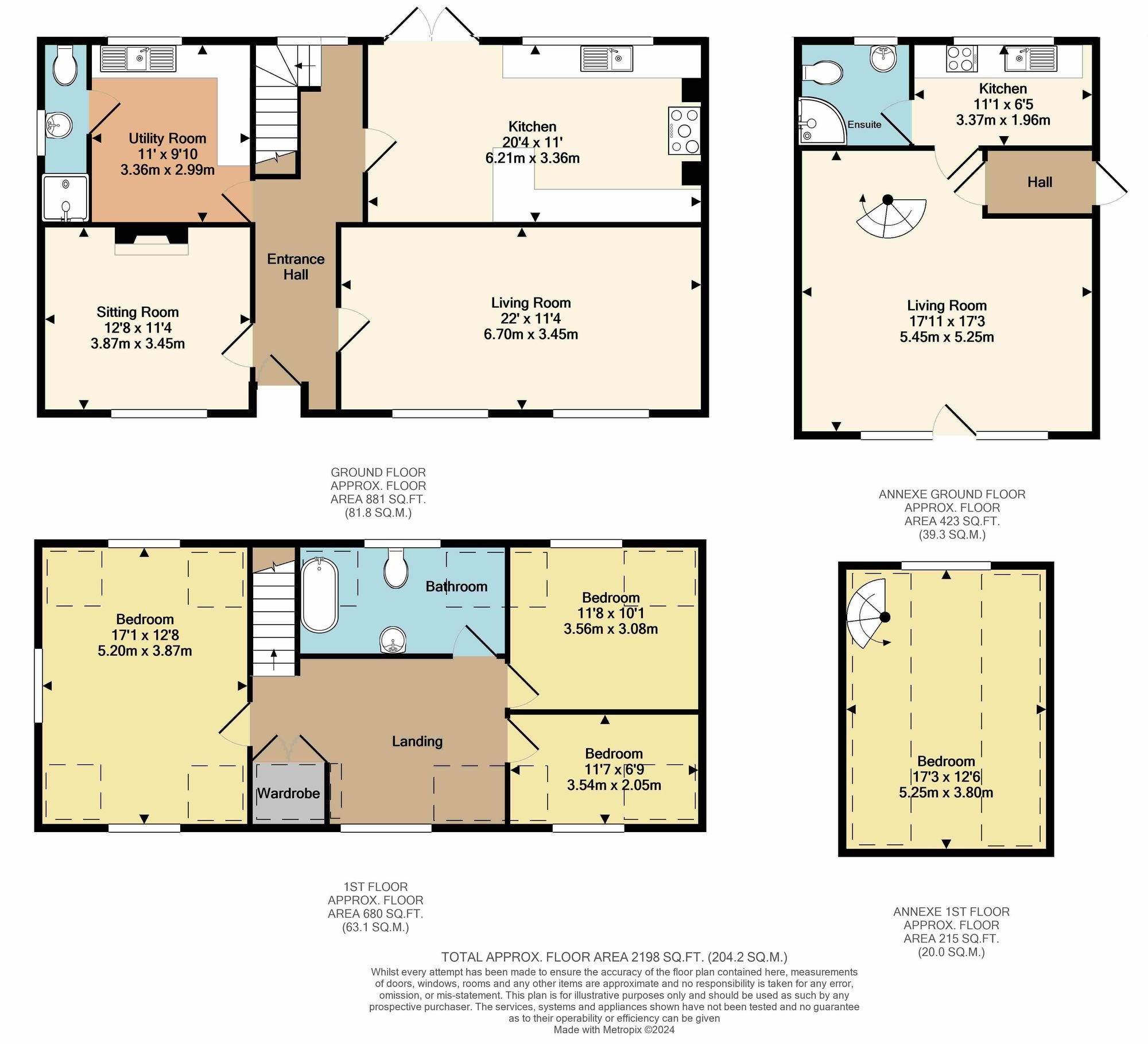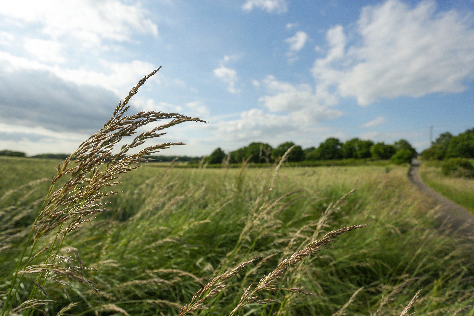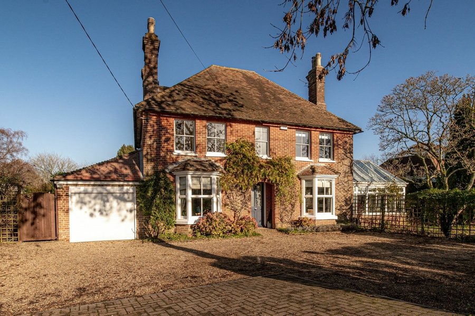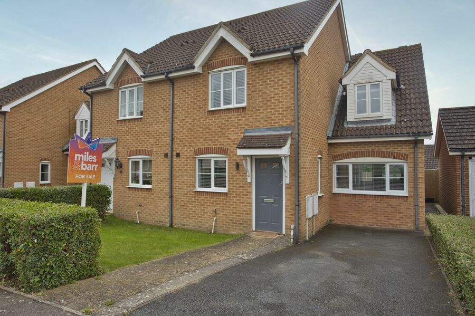Canterbury Road, Ashford, TN25
4 bedroom house for sale
This traditionally styled detached family home offers versatile living spaces for a host of different uses. Originally a more modest property, the property has been transformed over the years to what we see today. The front reception rooms in the main house offer glorious views of rolling countryside only surpassed from the bedrooms to the front of the property upstairs. There is a charming country style kitchen to the rear of the property offering access to the garden, with a large utility room and downstairs shower room completing the layout. The first floor boasts three well-proportioned bedrooms and the family bathroom, whilst a large landing offers home study options.
Outside there is a large rear garden, with a spacious patio to the immediate rear of the property. To the front there is plenty of off-road parking via block paved driveway which extends down the side of the house, formerly giving access to a detached garage. The garage was converted into extra living accommodation with living room, kitchen, bathroom and a bedroom set over two floors.
This versatile property is located between Ashford and Canterbury in the North Downs. More specifically, Bilting is a small hamlet in the parish of Godmersham in the district of Ashford. The North Downs boasts stunning countryside, much of which is a special landscape area and designated an Area of Outstanding Natural Beauty (AONB), the locality is particularly favoured for riding, walking, and cycling. The nearby village of Wye has shops, schools, restaurants and pubs along with a train station connecting with Ashford and Canterbury High Speed services to London.
Identification checks
Should a purchaser(s) have an offer accepted on a property marketed by Miles & Barr, they will need to undertake an identification check. This is done to meet our obligation under Anti Money Laundering Regulations (AML) and is a legal requirement. We use a specialist third party service to verify your identity. The cost of these checks is £60 inc. VAT per purchase, which is paid in advance, when an offer is agreed and prior to a sales memorandum being issued. This charge is non-refundable under any circumstances.
Room Sizes
| Ground Floor | Leading to |
| Lounge | 22' 0" x 11' 4" (6.70m x 3.45m) |
| Sitting Room | 12' 8" x 11' 4" (3.87m x 3.45m) |
| Kitchen | 20' 4" x 11' 0" (6.21m x 3.36m) |
| Utility Room | 11' 0" x 9' 10" (3.36m x 2.99m) |
| First Floor | Leading to |
| Bedroom | 17' 1" x 12' 8" (5.20m x 3.87m) |
| Bedroom | 11' 7" x 6' 9" (3.54m x 2.05m) |
| Bedroom | 11' 8" x 10' 1" (3.56m x 3.08m) |
| Bathroom | With a bath, hand wash basin and a toilet |
| Annexe | Leading to |
| Lounge | 17' 11" x 17' 3" (5.45m x 5.25m) |
| Kitchen | 11' 1" x 6' 5" (3.37m x 1.96m) |
| En-Suite | With a shower, hand wash basin and toilet |
| Bedroom | 17' 3" x 12' 6" (5.25m x 3.80m) |
