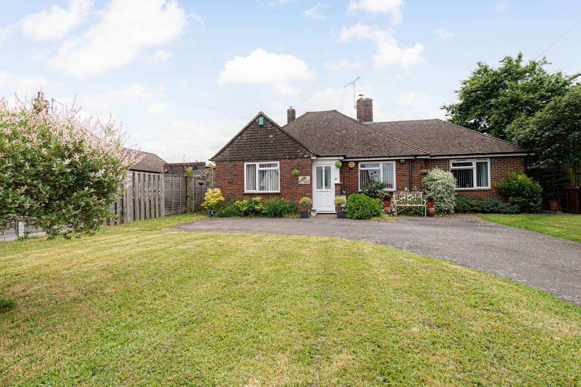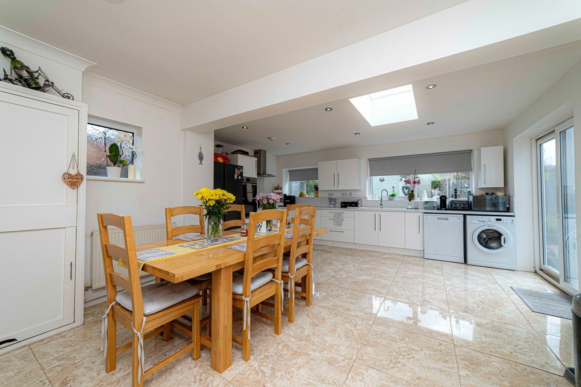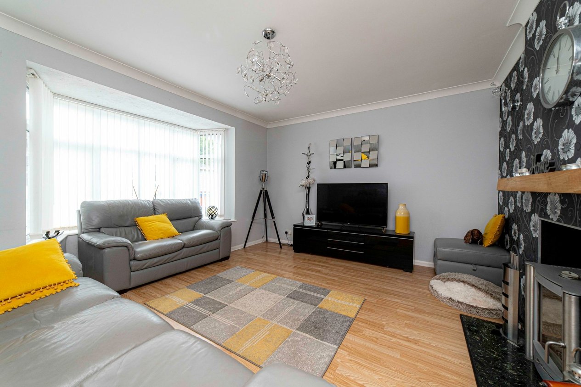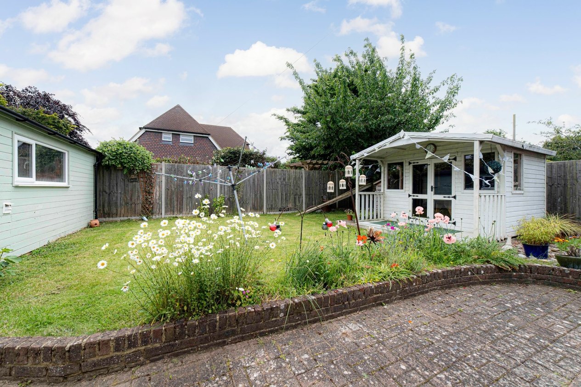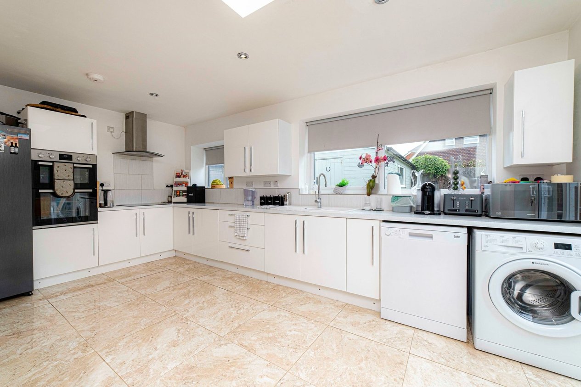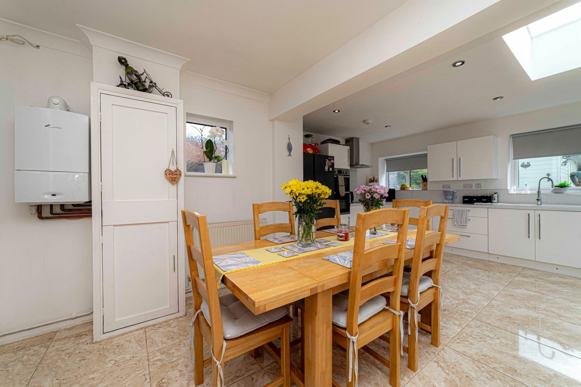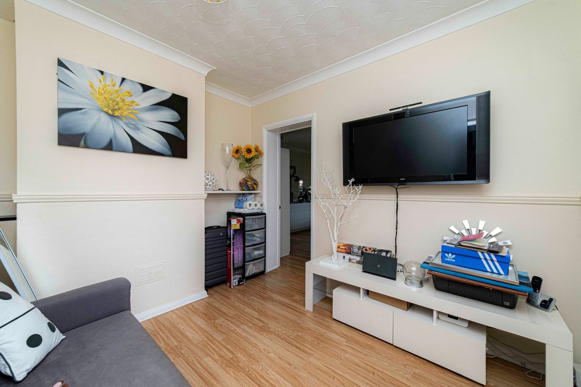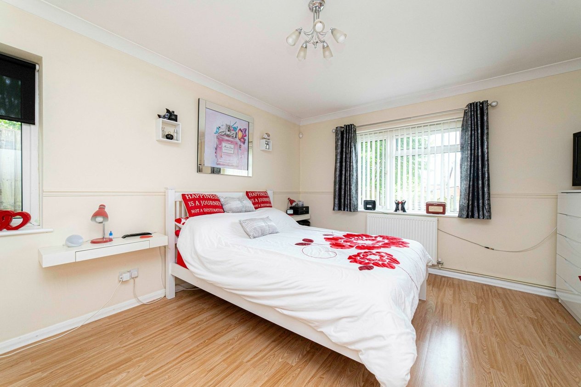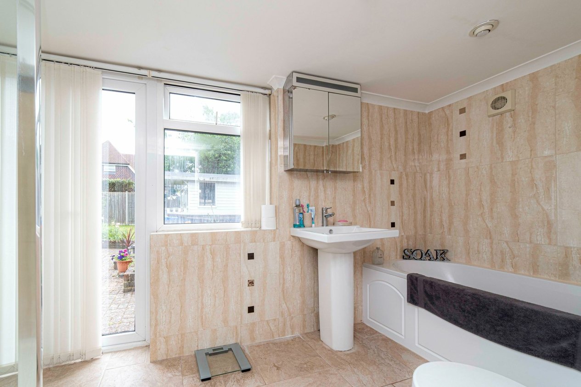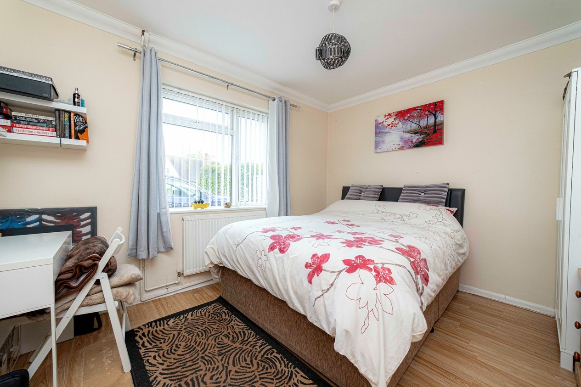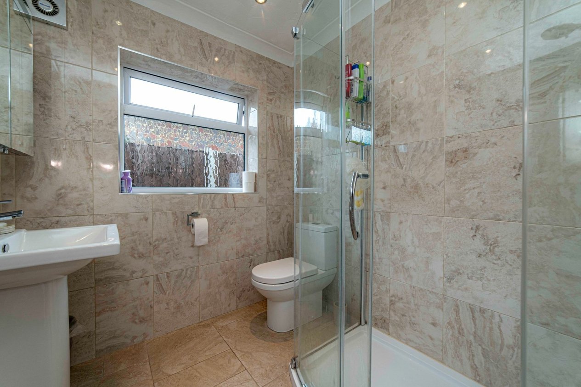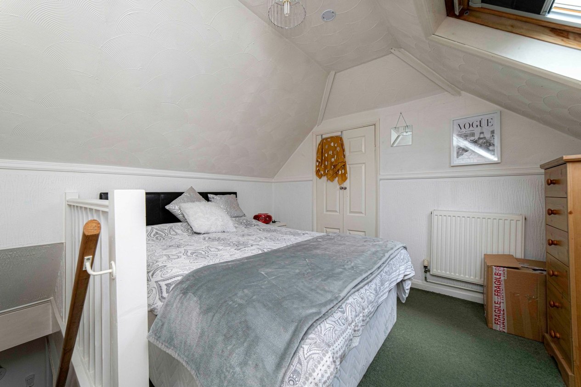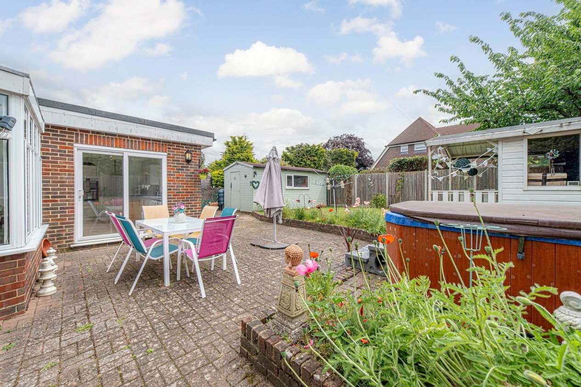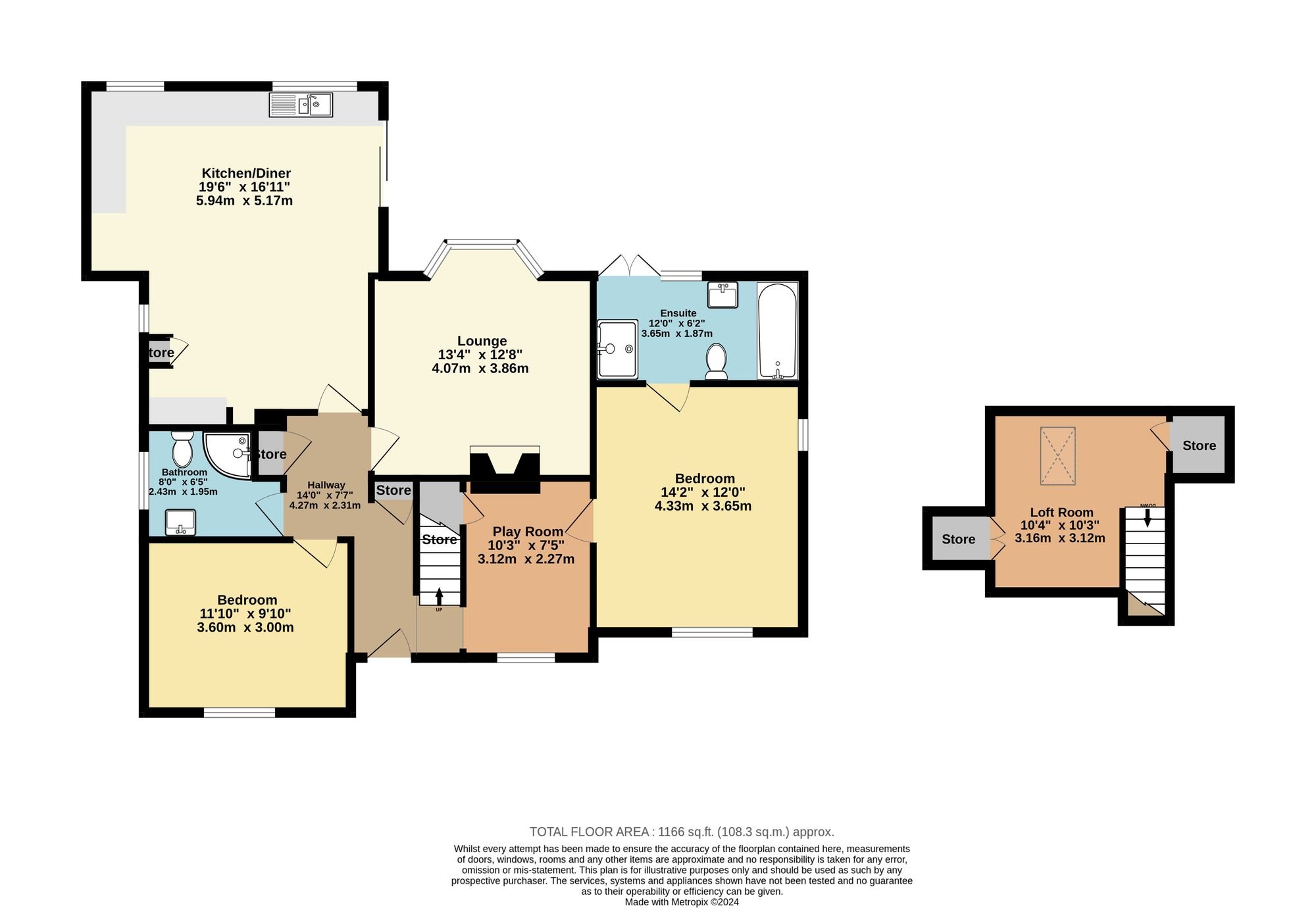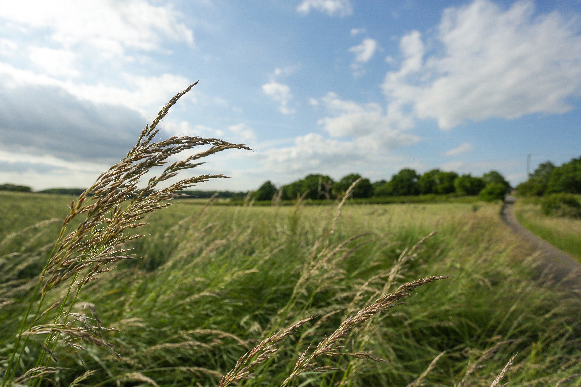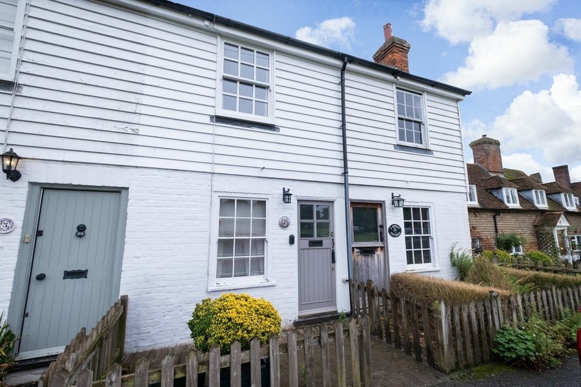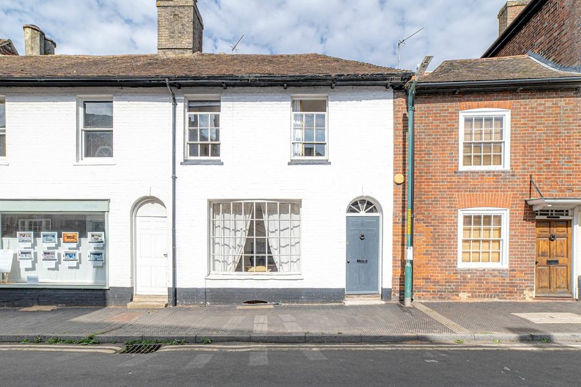Sandyhurst Lane, Ashford, TN25
2 bedroom bungalow for sale
Miles and Barr are delighted to bring to the market this well presented, two bedroom detached chalet bungalow. Situated on the highly sough after Sandyhurst Lane, this property is ideal for those looking to be within a quiet location with countryside walks and easy access to the M20 motorway. Internally the property is accessed via an entrance porch and comprises two well proportioned bedrooms serviced by a family shower room and an en suite bathroom with walk in shower, bath, toilet and basin. There is a reception room with a bay window looking out to the garden, a snug which could be used as an additional reception room/office and an extended contemporary kitchen diner complete with integrated appliances and access to the rear garden. The first floor offers a loft room which has potential to be a third bedroom STPP. Externally the property boasts a generous garden and off street parking to the front and a part paved, part laid to lawn low maintenance rear garden complete with a summer house and work shop. In our opinion this charming and versatile bungalow is perfect for a range of buyers including families and those looking for a property with the option of one level living.
Please call Miles and Barr Ashford to arrange an internal viewing.
Identification checks
Should a purchaser(s) have an offer accepted on a property marketed by Miles & Barr, they will need to undertake an identification check. This is done to meet our obligation under Anti Money Laundering Regulations (AML) and is a legal requirement. We use a specialist third party service to verify your identity. The cost of these checks is £60 inc. VAT per purchase, which is paid in advance, when an offer is agreed and prior to a sales memorandum being issued. This charge is non-refundable under any circumstances.
Room Sizes
| Ground Floor | Leading to |
| Hallway | 14' 0" x 7' 7" (4.27m x 2.31m) |
| Bedroom | 11' 10" x 9' 10" (3.60m x 3.00m) |
| Bathroom | 8' 0" x 6' 5" (2.43m x 1.95m) |
| Kitchen/Diner | 19' 6" x 17' 0" (5.94m x 5.17m) |
| Lounge | 13' 4" x 12' 8" (4.07m x 3.86m) |
| Play Room | 10' 3" x 7' 5" (3.12m x 2.27m) |
| Bedroom | 14' 2" x 12' 0" (4.33m x 3.65m) |
| En-Suite | 12' 0" x 6' 2" (3.65m x 1.87m) |
| First Floor | Leading to |
| Loft Room | 10' 4" x 10' 3" (3.16m x 3.12m) |
