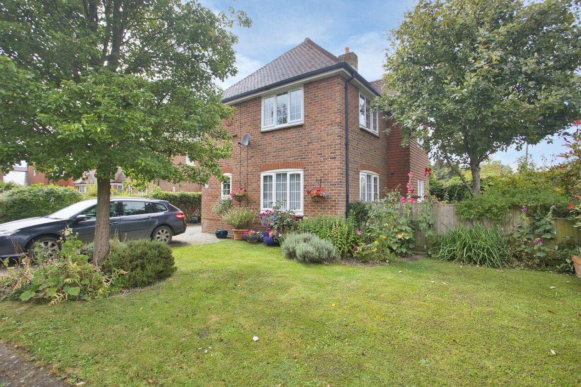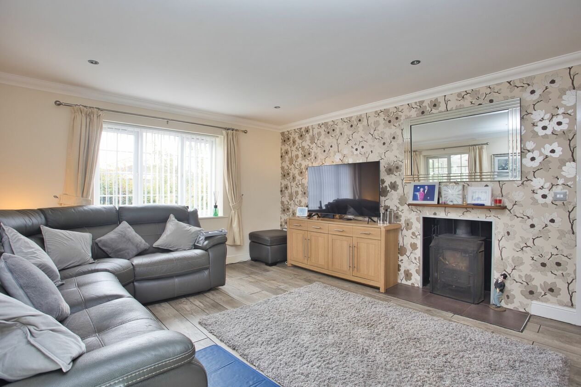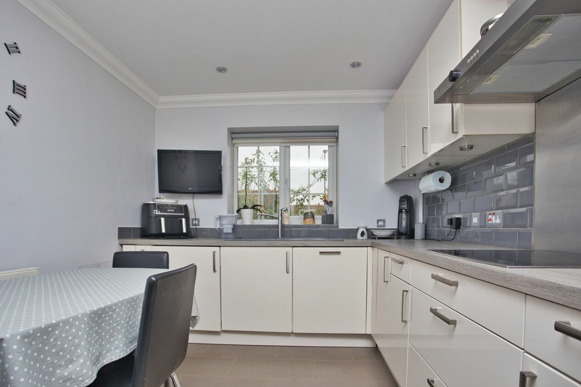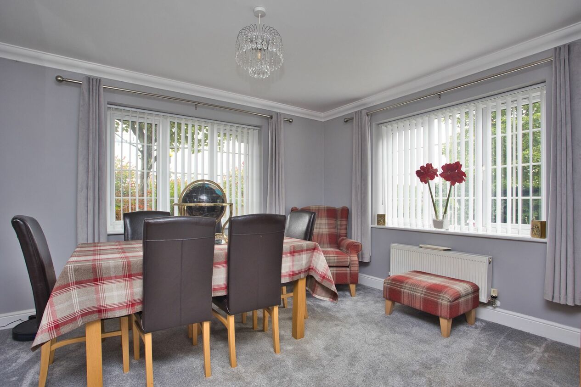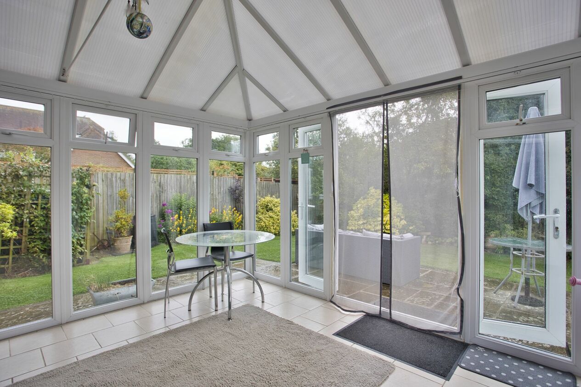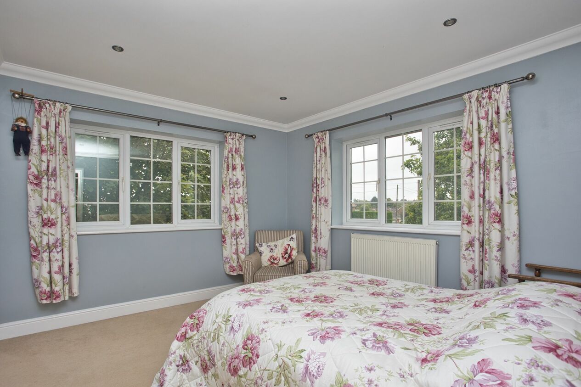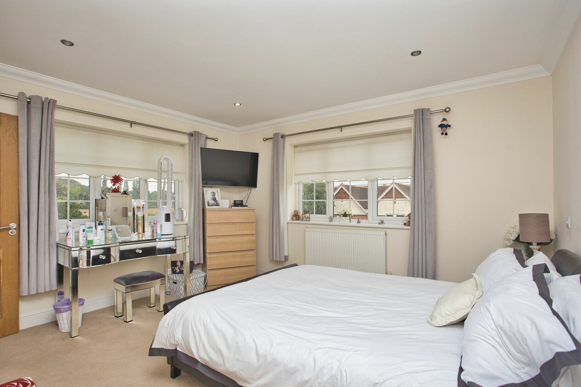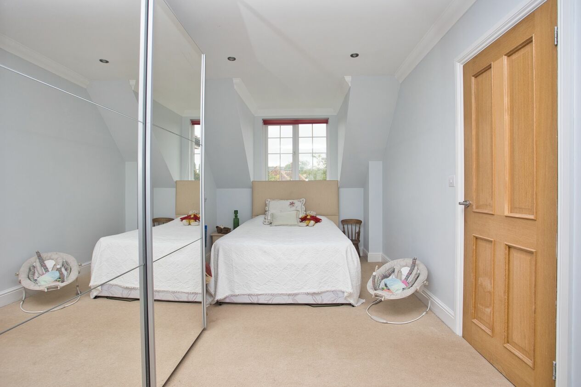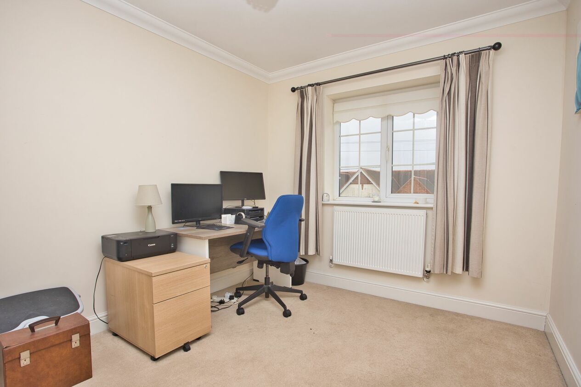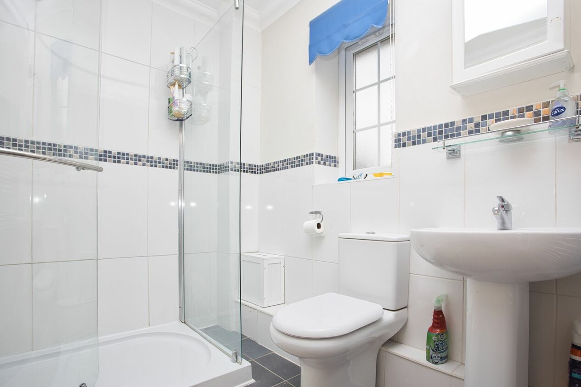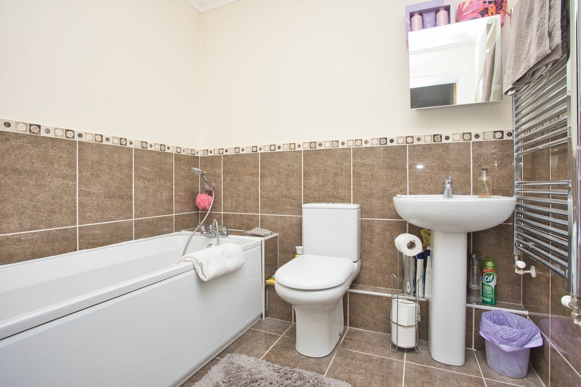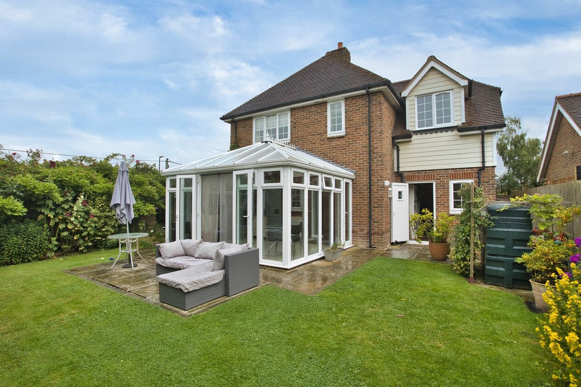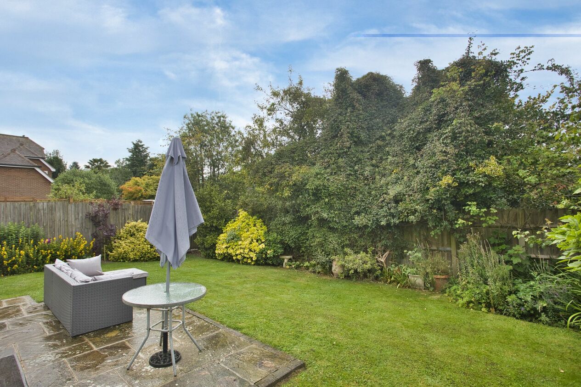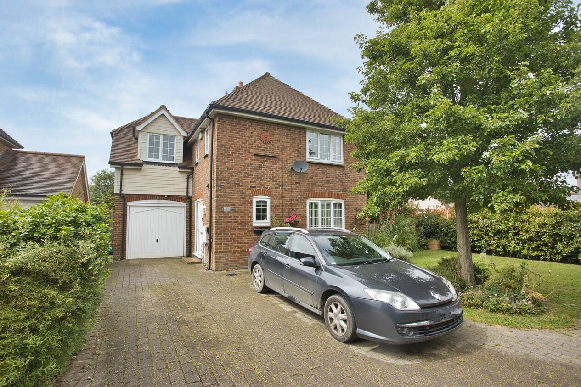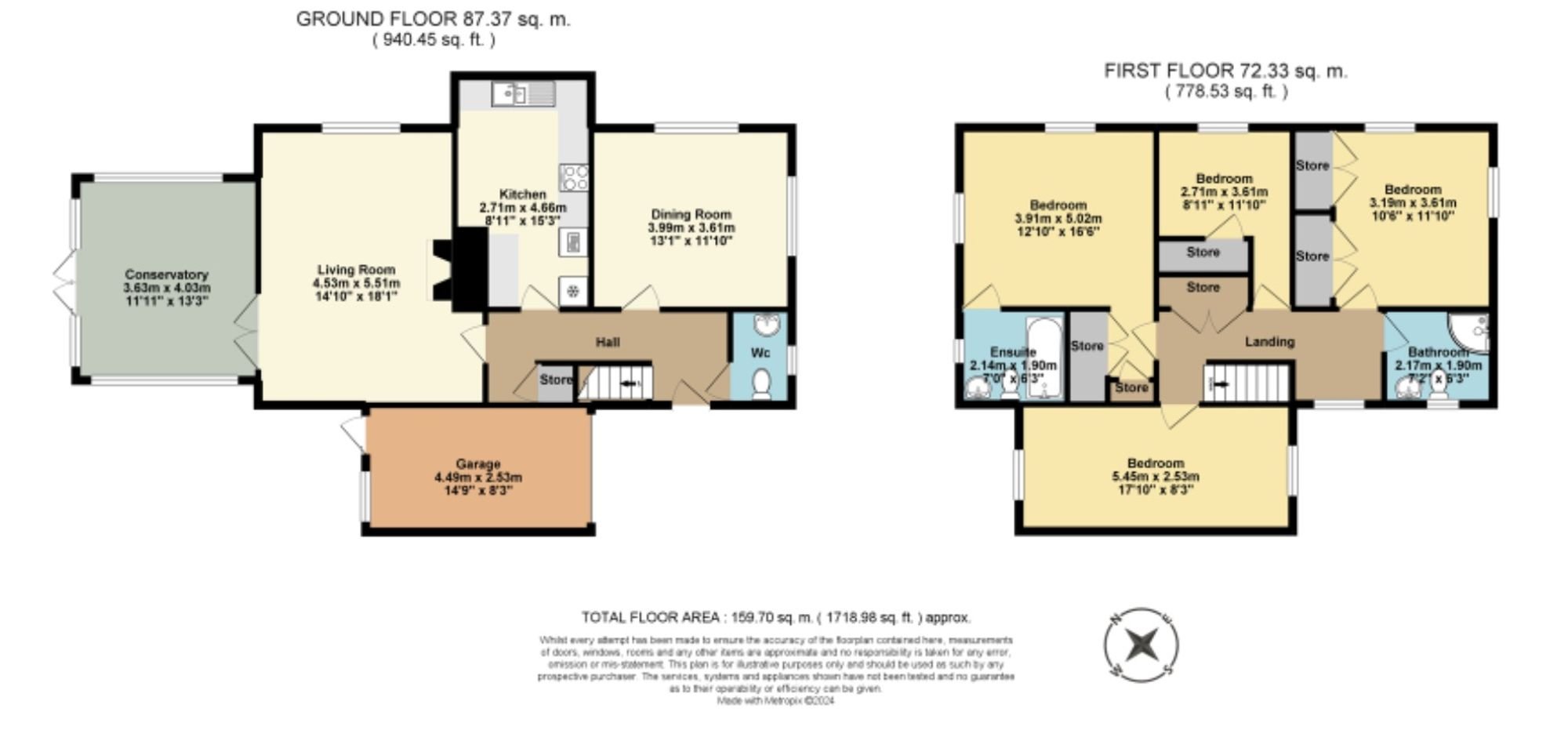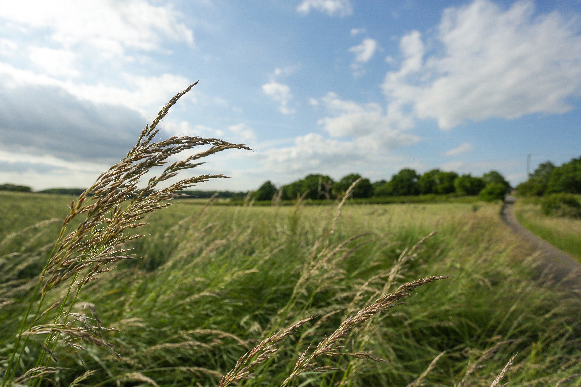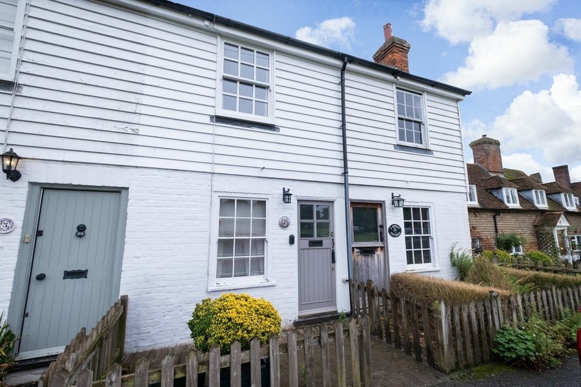Woodlees Close, Ashford, TN25
4 bedroom house for sale
Well-presented Detached Family Home | Garage and Off-Street Parking | Lovely conservatory | Delightful Wrap Around Garden | Popular Village Location | Close Proximity to Local School, Surgery and Shop
Built in 2008 this property is just one of five individually designed modern houses originally built to a high specification by Paul Browne Builders Ltd. Originally the show home for the development the property benefits from a superb conservatory and a wood burning stove in the sitting room, the kitchen also has Neff appliances throughout. There is also a separate dining room and WC on the ground floor. The gallery landing leads to the four bedrooms, the master bedroom benefitting from an en-suite bathroom.
Externally there is a block paved drive to the front of the property providing off road parking for several vehicles, an EV charging point and access to the single garage with electric door. There is also an area of lawn to the front with a pretty flower border around a tree as well as part of the land opposite the house falling within the deeds of the property again with a pretty border of shrubs and flowers. The rear garden is mostly laid to lawn with a patio area outside of the conservatory door and mature planting along the borders. A path leads to a secret side garden and a useful storage area.
The property has brick and block construction and has no adaptions for accessibility.
Please view the virtual tour and then call Miles & Barr to arrange your internal inspection.
Identification checks
Should a purchaser(s) have an offer accepted on a property marketed by Miles & Barr, they will need to undertake an identification check. This is done to meet our obligation under Anti Money Laundering Regulations (AML) and is a legal requirement. We use a specialist third party service to verify your identity. The cost of these checks is £60 inc. VAT per purchase, which is paid in advance, when an offer is agreed and prior to a sales memorandum being issued. This charge is non-refundable under any circumstances.
Room Sizes
| Ground Floor | Leading to |
| WC | With a hand wash basin and toilet |
| Dining Room | 13' 1" x 11' 10" (3.99m x 3.61m) |
| Kitchen | 15' 3" x 8' 11" (4.66m x 2.71m) |
| Living Room | 18' 1" x 14' 10" (5.51m x 4.53m) |
| Conservatory | 13' 3" x 11' 11" (4.03m x 3.63m) |
| First Floor | Leading to |
| Bedroom | 17' 11" x 8' 4" (5.45m x 2.53m) |
| Bathroom | 7' 1" x 6' 3" (2.17m x 1.90m) |
| Bedroom | 11' 10" x 10' 6" (3.61m x 3.19m) |
| Bedroom | 11' 10" x 8' 11" (3.61m x 2.71m) |
| Bedroom | 16' 6" x 12' 10" (5.02m x 3.91m) |
| En-Suite | 7' 0" x 6' 3" (2.14m x 1.90m) |
