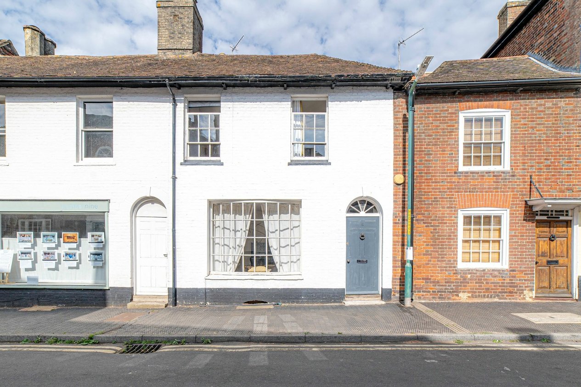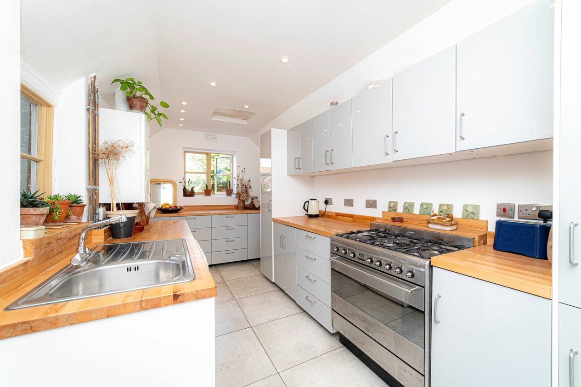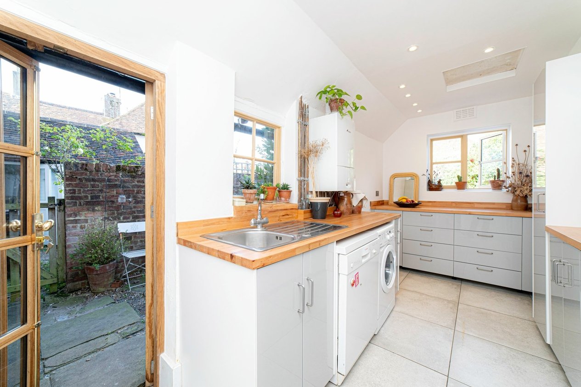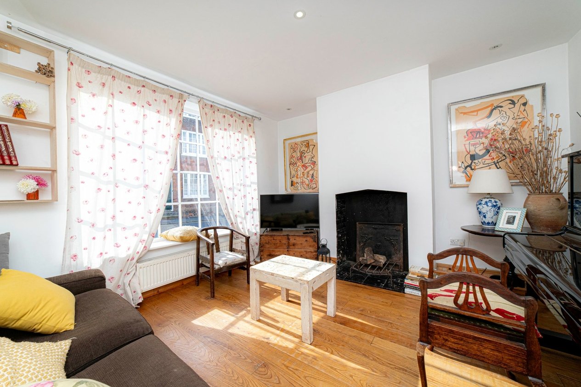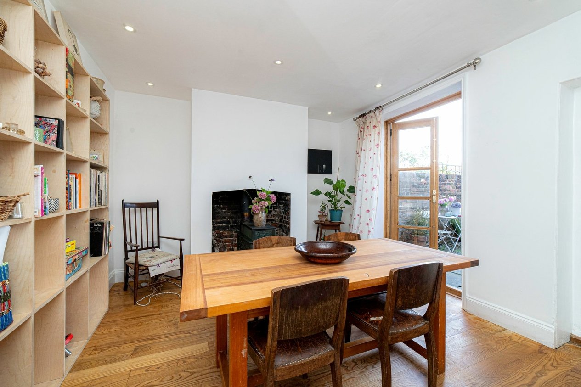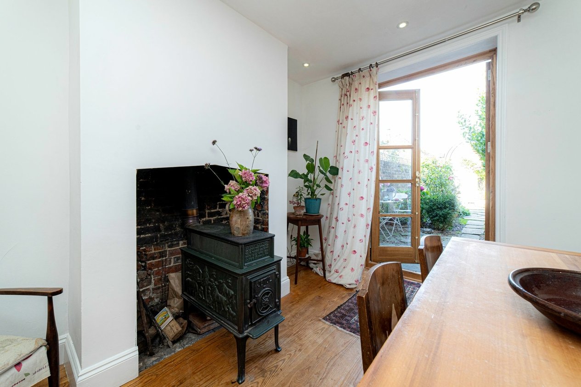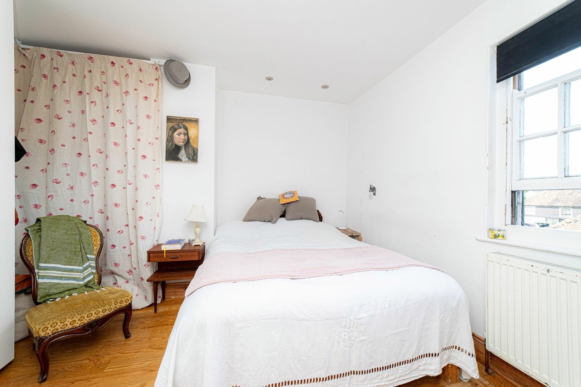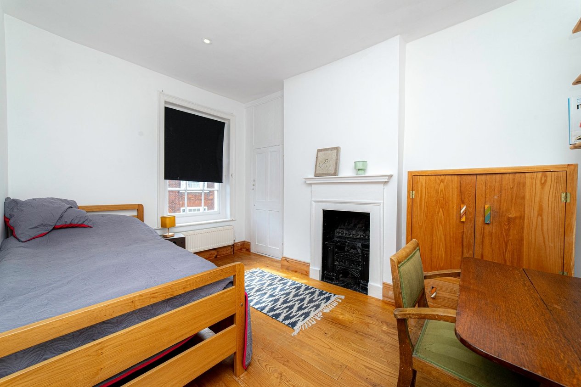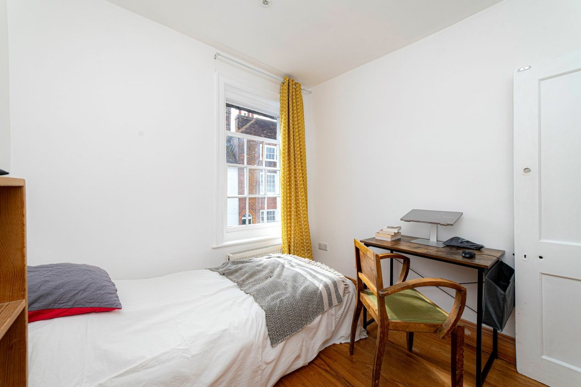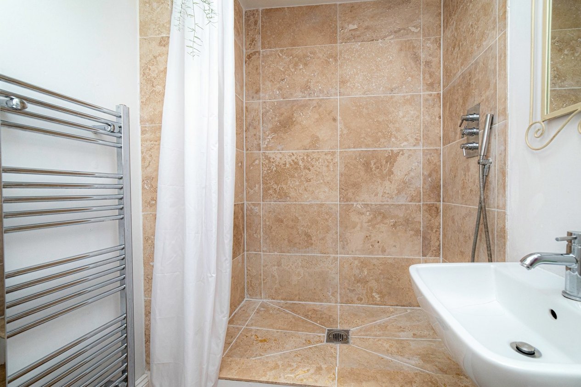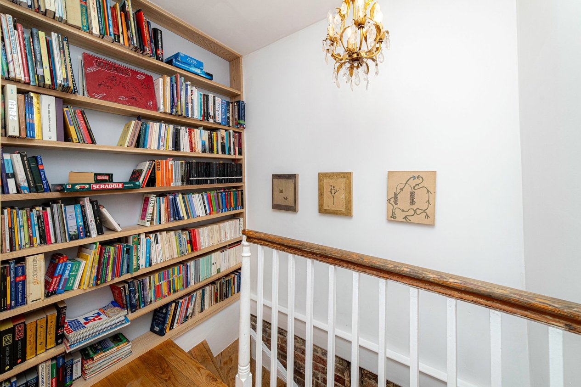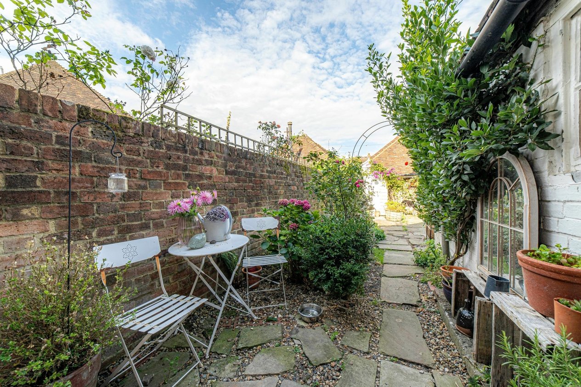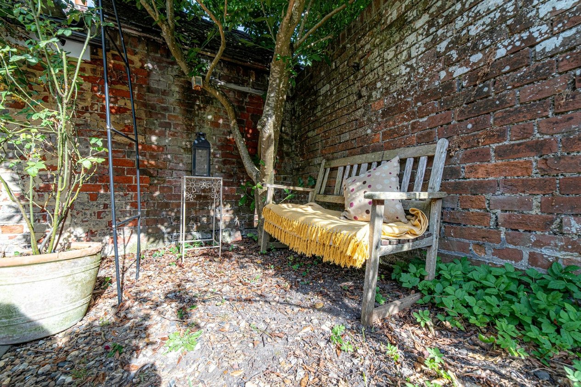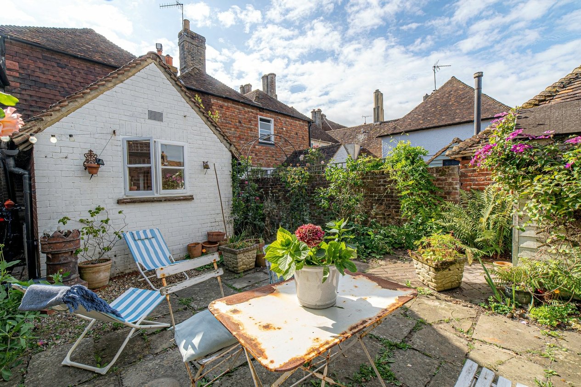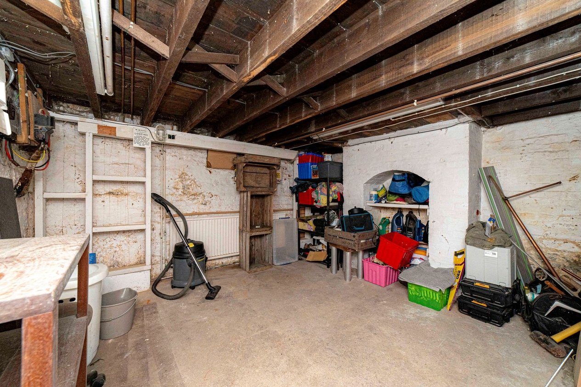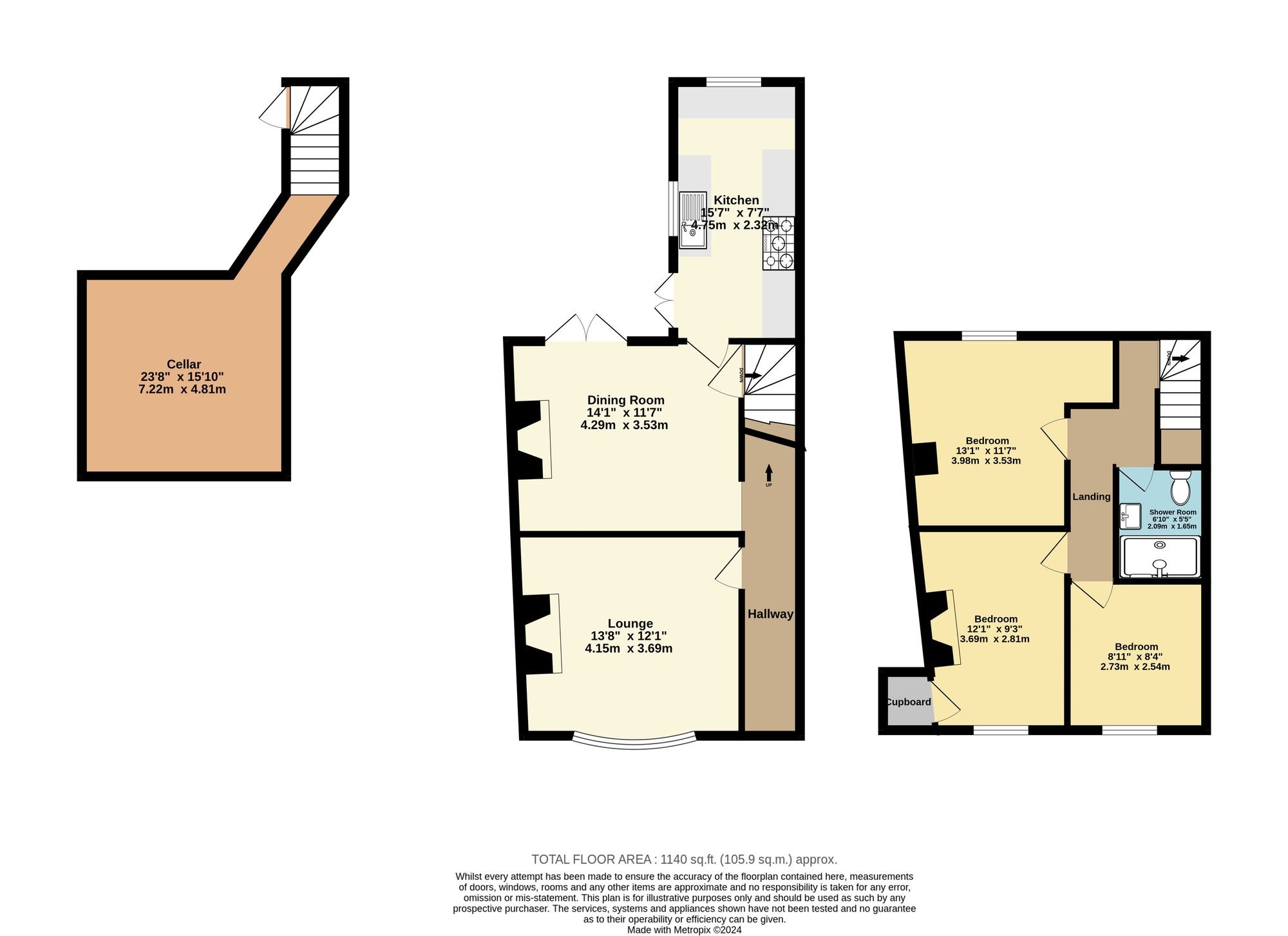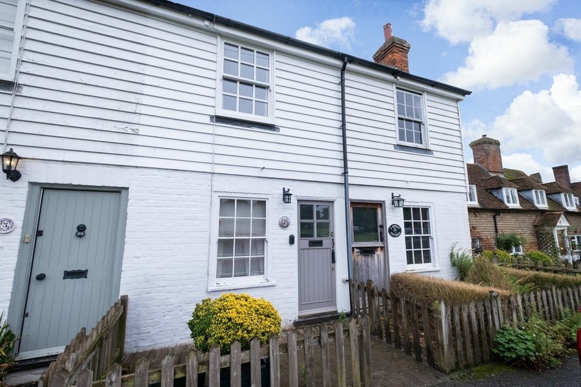Church Street, Ashford, TN25
3 bedroom house for sale
Grade II Listed Cottage | Period Features | Three Double Bedrooms | Modern Kitchen | Sunny Courtyard Garden | Popular Village of Wye | Close to Amenities, Schools & Train Station | Link to High Speed Train to St Pancras
An attractive Grade II listed delight situated in the heart of the popular village of Wye. Properties in this sought-after village are rarely available and Church Street is centrally located for easy access to local amenities, bars, restaurants and both Ashford and Canterbury highspeed links to London from the local station. Internally, in brief there is an entrance hallway with a bay fronted living room to your left and towards the back of the hallway introduces the dining room that leads in turn through into the modern kitchen. Both of these rooms give access to the sunny courtyard garden to the rear. Upstairs boasts three double bedrooms and the family shower room. The property has a wealth of original features including feature fireplaces, deep skirting and cornicing, and Kent peg tile roof to name a few. There is also a useful cellar and large log burner to the dining room. The large sash windows and high ceilings fill the house with natural light, adding to this spacious and pleasant home. Externally there is a mature, well-kept and private rear garden ideal for a morning coffee or alfresco dining. The garden is perfectly situated to enjoy the last of the days sun.
Please view the virtual tour and then call Miles & Barr to arrange your internal inspection.
The property has had no adaptions for accessibility.
Identification checks
Should a purchaser(s) have an offer accepted on a property marketed by Miles & Barr, they will need to undertake an identification check. This is done to meet our obligation under Anti Money Laundering Regulations (AML) and is a legal requirement. We use a specialist third party service to verify your identity. The cost of these checks is £60 inc. VAT per purchase, which is paid in advance, when an offer is agreed and prior to a sales memorandum being issued. This charge is non-refundable under any circumstances.
Room Sizes
| Ground Floor | Leading to |
| Lounge | 13' 7" x 12' 1" (4.15m x 3.69m) |
| Dining Room | 14' 1" x 11' 7" (4.29m x 3.53m) |
| Kitchen | 15' 7" x 7' 7" (4.75m x 2.32m) |
| Lower Ground Floor | Leading to |
| Cellar | 23' 8" x 15' 9" (7.22m x 4.81m) |
| First Floor | Leading to |
| Bedroom | 12' 1" x 9' 3" (3.69m x 2.81m) |
| Bedroom | 8' 11" x 8' 4" (2.73m x 2.54m) |
| Bedroom | 13' 1" x 11' 7" (3.98m x 3.53m) |
| Shower Room | 6' 10" x 5' 5" (2.09m x 1.65m) |
